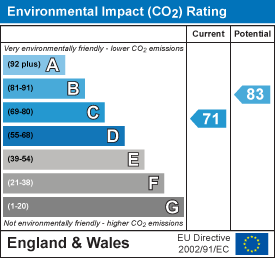2 bedroom semi-detached house for sale
St Werburghs, Bristol BS2 9TWsemi-detached house
bedrooms

Property photos




+23
Property description
* ST WERBURGHS - PARK VIEW* This chain free semi-detached home is in a prime spot being in front of Mina Road Park and minutes away from the local eateries and the City farm. The M32 is on the doorstep but you wouldn't know when you're in this quiet period terrace. Internally offering two reception rooms with the kitchen going off, upstairs are two double bedrooms and a Jack & Jill bathroom, all complete with original wood doors and floors. Natural light beams in from the front of the property, the private garden offers two storage cupboards ideal for bikes.
Front Door - Wood door opening into internal porch with wall mounted meters, stained glass wood door opening into
Entrance Hall - Wall mounted meters, radiator, space for shoes and coats, stairs to the left leading to first floor, doors to
Lounge - 3.98 x 3.53 (13'0" x 11'6") - Double glazed bay window to front, radiator, tiled fireplace with open chimney, stripped wood door, under stairs storage cupboard with shelving
Dining Room - 4.33 x 3.40 (14'2" x 11'1") - Double glazed window and door to rear garden, fireplace currently housing a gas fire, radiator, opening into
Kitchen - 2.55 x 1.89 (8'4" x 6'2") - Base units with work surface over, sink and drainer, fitted oven and hob with extractor fan over, pan shelving, space for washing machine, three double glazed windows to side
Stairs - Exposed wood staircase leading to first floor landing with loft access, original wood flooring and doors to
Bedroom One - 4.11 x 3.36 (13'5" x 11'0") - Double glazed window to rear overlooking Mina Road tree lined park, wood flooring, radiator, built in cupboard, door into
Lobby - Dressing area with light, hanging rail and shelf, door into
Bathroom - 3.34 x 1.54 (10'11" x 5'0") - Jack & Jill style bathroom. Obscure glazed window to front. Fully tiled. Three piece white suite comprising wc, wash hand basin, bath with electric shower over, glass shower screen, radiator, door to
Bedroom Two - 3.39 x 3.12 (11'1" x 10'2") - Double glazed window to front, radiator, wood floor, door back to landing and stairs
Garden - Mainly laid with patio stone, path and flower beds, mature plants and bushes, enclosed by high brick wall, garden to garden, no rear lane, doors to
Storage - Two brick built storage cupboards attached to kitchen, pitched roof
Front Door - Wood door opening into internal porch with wall mounted meters, stained glass wood door opening into
Entrance Hall - Wall mounted meters, radiator, space for shoes and coats, stairs to the left leading to first floor, doors to
Lounge - 3.98 x 3.53 (13'0" x 11'6") - Double glazed bay window to front, radiator, tiled fireplace with open chimney, stripped wood door, under stairs storage cupboard with shelving
Dining Room - 4.33 x 3.40 (14'2" x 11'1") - Double glazed window and door to rear garden, fireplace currently housing a gas fire, radiator, opening into
Kitchen - 2.55 x 1.89 (8'4" x 6'2") - Base units with work surface over, sink and drainer, fitted oven and hob with extractor fan over, pan shelving, space for washing machine, three double glazed windows to side
Stairs - Exposed wood staircase leading to first floor landing with loft access, original wood flooring and doors to
Bedroom One - 4.11 x 3.36 (13'5" x 11'0") - Double glazed window to rear overlooking Mina Road tree lined park, wood flooring, radiator, built in cupboard, door into
Lobby - Dressing area with light, hanging rail and shelf, door into
Bathroom - 3.34 x 1.54 (10'11" x 5'0") - Jack & Jill style bathroom. Obscure glazed window to front. Fully tiled. Three piece white suite comprising wc, wash hand basin, bath with electric shower over, glass shower screen, radiator, door to
Bedroom Two - 3.39 x 3.12 (11'1" x 10'2") - Double glazed window to front, radiator, wood floor, door back to landing and stairs
Garden - Mainly laid with patio stone, path and flower beds, mature plants and bushes, enclosed by high brick wall, garden to garden, no rear lane, doors to
Storage - Two brick built storage cupboards attached to kitchen, pitched roof
Interested in this property?
Council tax
First listed
3 weeks agoEnergy Performance Certificate
St Werburghs, Bristol BS2 9TW
Marketed by
Hunters - Easton 72 St Mark's Road, Easton Bristol BS5 6JHCall agent on 0117 952 2939
Placebuzz mortgage repayment calculator
Monthly repayment
The Est. Mortgage is for a 25 years repayment mortgage based on a 10% deposit and a 5.5% annual interest. It is only intended as a guide. Make sure you obtain accurate figures from your lender before committing to any mortgage. Your home may be repossessed if you do not keep up repayments on a mortgage.
St Werburghs, Bristol BS2 9TW - Streetview
DISCLAIMER: Property descriptions and related information displayed on this page are marketing materials provided by Hunters - Easton. Placebuzz does not warrant or accept any responsibility for the accuracy or completeness of the property descriptions or related information provided here and they do not constitute property particulars. Please contact Hunters - Easton for full details and further information.




























