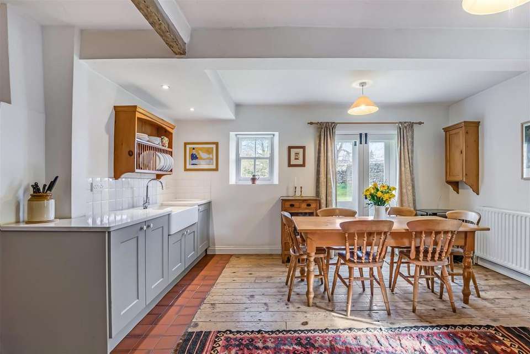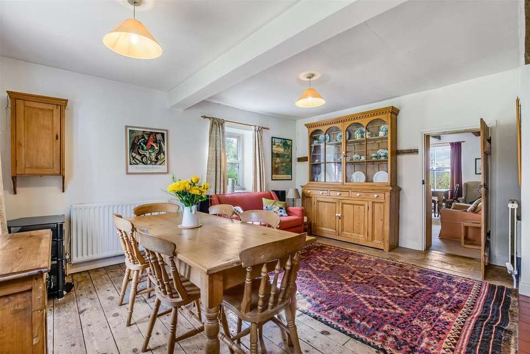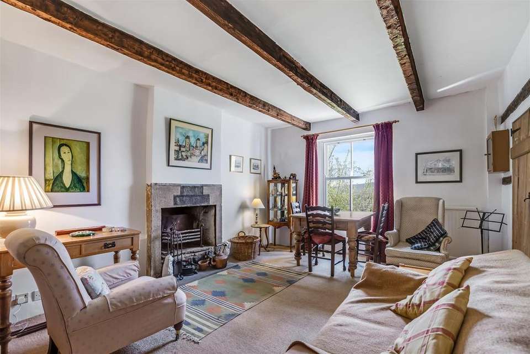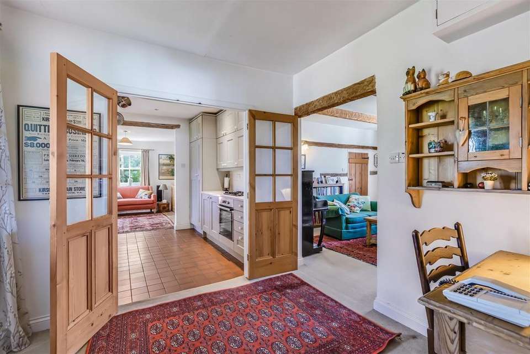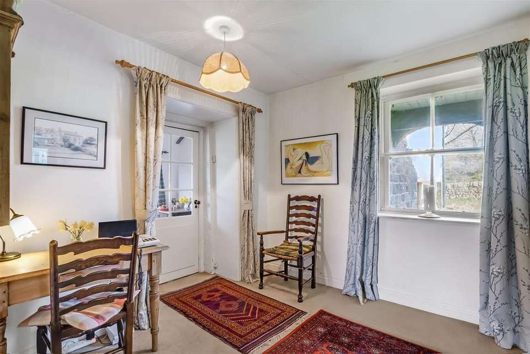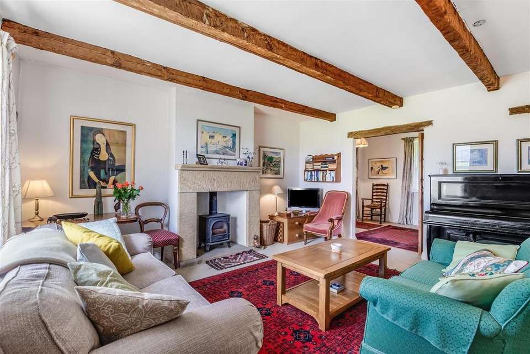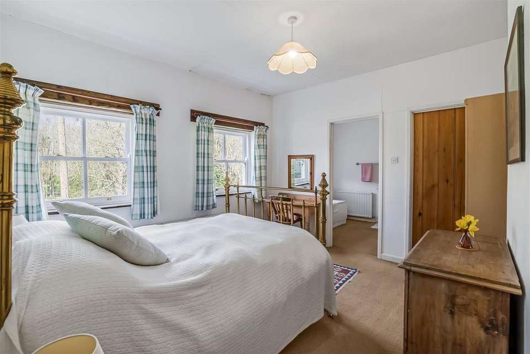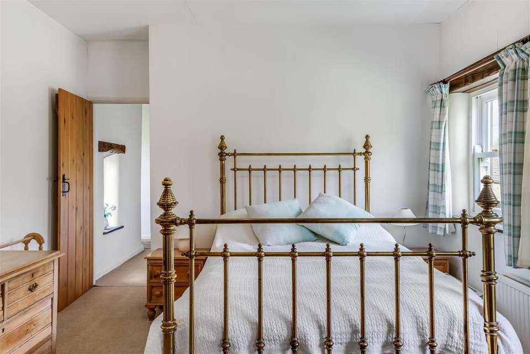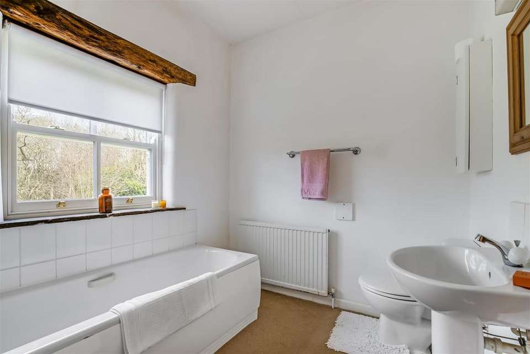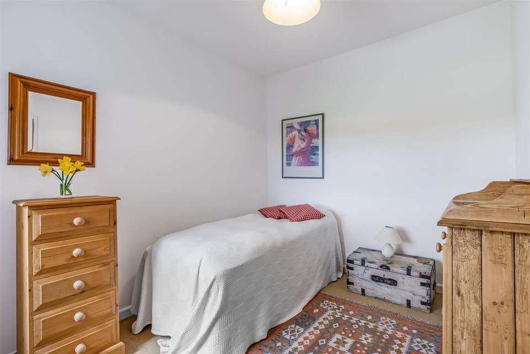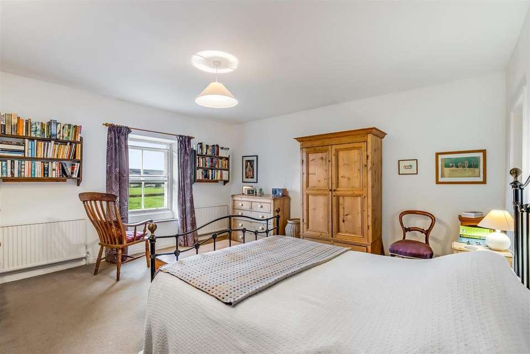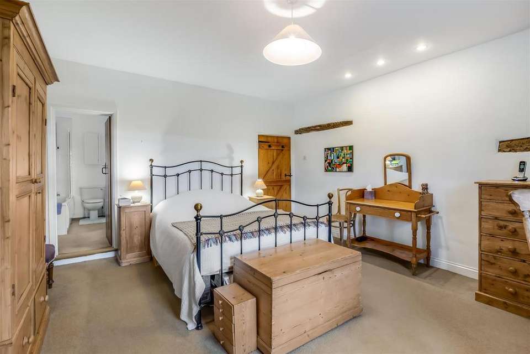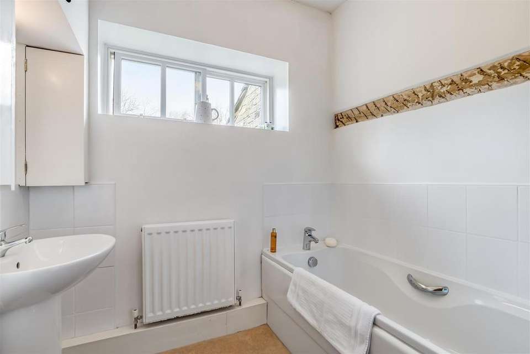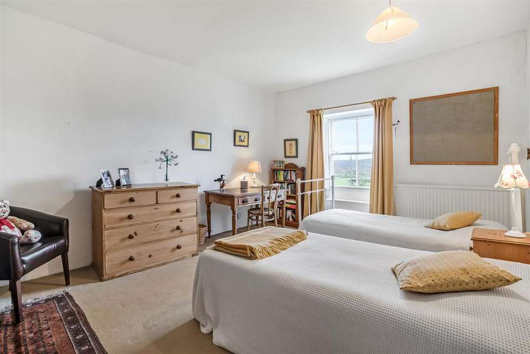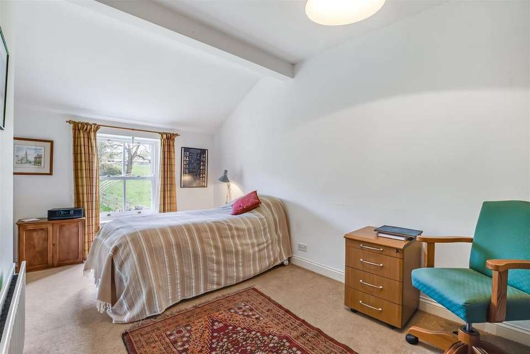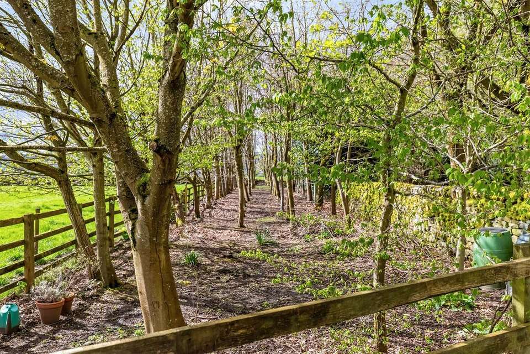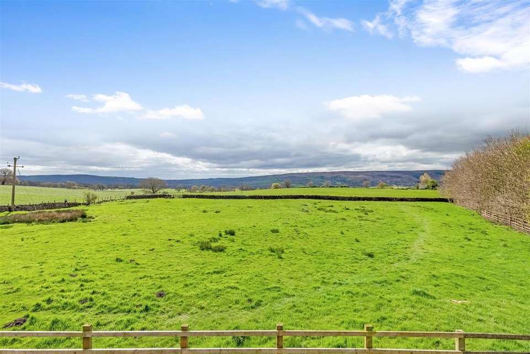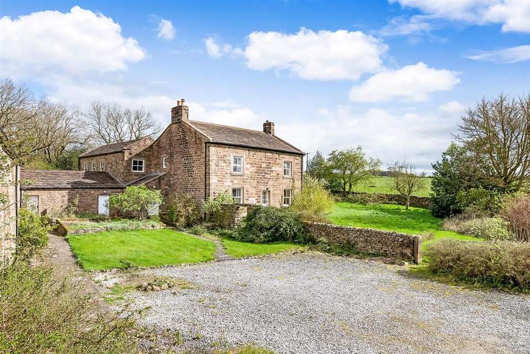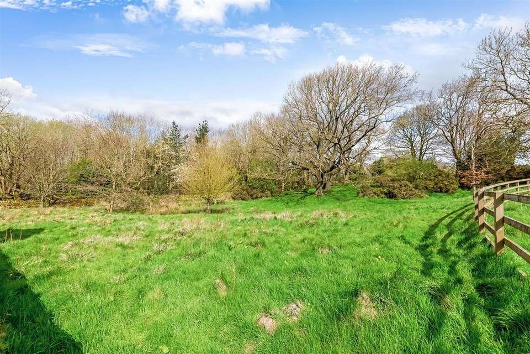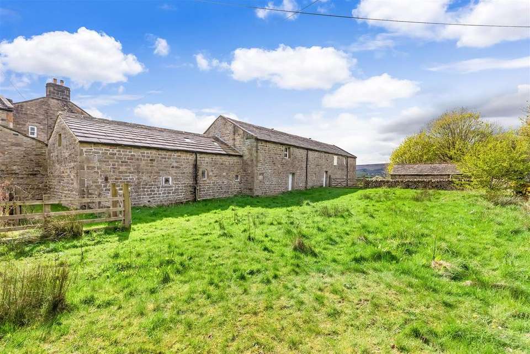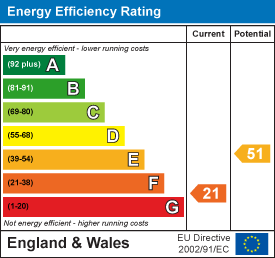5 bedroom house for sale
Ilkley LS29house
bedrooms
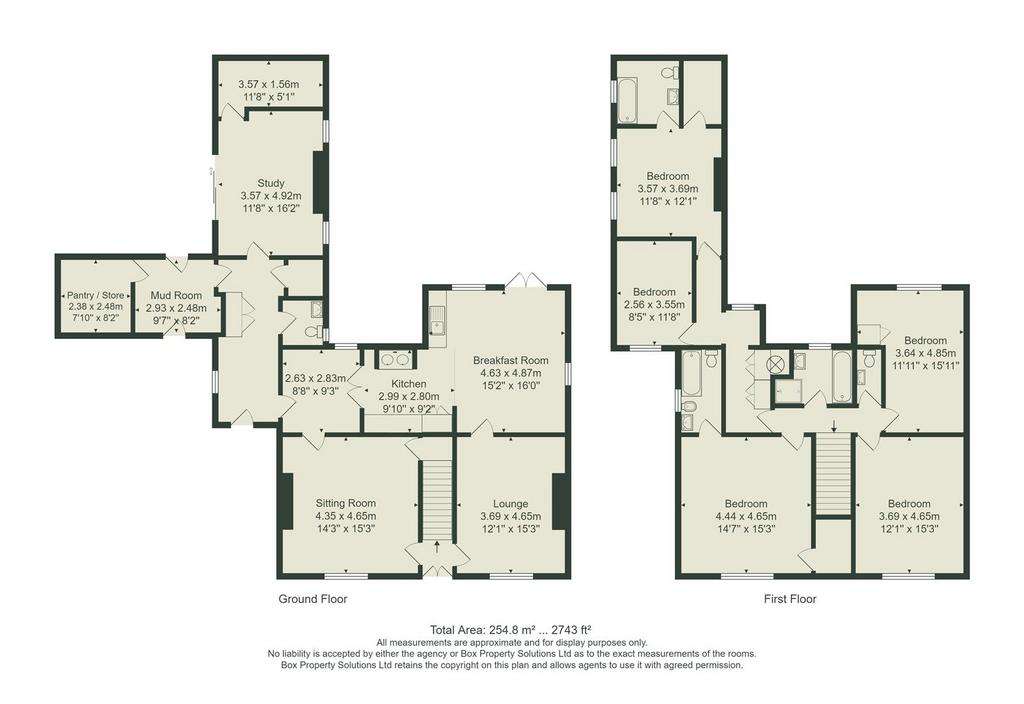
Property photos

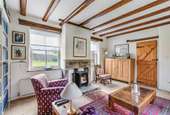

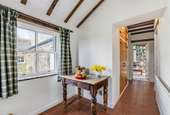
+31
Property description
Hardisty's Farm is a unique small rural estate set within about 2.5 acres amidst open countryside and with fantastic southerly views, yet within a short drive of the elegant spa town of Ilkley. The property includes a charming cottage garden, two paddocks and a substantial range of outbuildings including a large barn with may have potential to convert (subject to planning).
Ground Floor -
Entrance Vestibule - With a part glazed entrance door.
Lounge - 4.65m x 3.66m 0.30m (15'3" x 12' 1") - With a stone fireplace having an open grate. Exposed beams. Extensive fitted bookshelves.
Sitting Room - 4.65m x 4.34m (15'3" x 14'3") - With a stone fireplace housing a log burning stove. Exposed beams. Under stairs store cupboard.
Inner Hallway - 2.82m x 2.64m (9'3" x 8'8") -
Kitchen - 3.00m x 2.79m (9'10" x 9'2") - With an LPG fired Aga and an extensive range of fitted base and wall units with cupboards, drawers and granite work surfaces. Electric oven and two ring gas hob. Fitted fridge. Twin bowl Belfast sink with a mixer tap. Quarry tiled floor.
Adjoining Breakfast Room - 4.88m x 4.62m (16'0" x 15'2") - With glazed double doors leading onto the rear garden.
Side Entrance Porch - 2.34m x 2.03m (7'8" x 6'8") - With a quarry tiled floor.
Side Hallway - Leading to:
Cloakroom - With a low suite WC and wash basin. Quarry tiled floor.
Study - 4.93m x 3.56m (16'2" x 11'8") - With a patio door leading to the side garden. Fitted shelves. Windows to two sides. Exposed beams.
Useful Store Room - 3.56m x 1.55m (11'8" x 5'1") -
Mud Room - 2.92m x 2.49m (9'7" x 8'2") - With a range of fitted cupboards. External doors give access to both the front and rear of the property.
Pantry/Store - 2.49m x 2.39m (8'2" x 7'10") -
First Floor -
Principal Bedroom - 4.65m x 4.45m (15'3" x 14'7") - With a useful closet.
En Suite Bathroom - With a panelled bath having a shower over, pedestal wash basin, bidet and low suite WC.
Bedroom 2 - 4.65m x 3.68m (15'3" x 12'1") -
Bedroom 3 - 4.85m x 3.63m (15'11" x 11'11") - With fitted bookshelves. Closet.
Bathroom - With a panelled bath, tiled shower cubicle and a pedestal wash basin.
Separate Wc - With a low suite WC and wash basin.
Bedroom 4 - 3.56m x 2.57m (11'8" x 8'5") -
Bedroom 5 - 3.68m x 3.56m (12'1" x 11'8") - With two windows to the west elevation.
En Suite Bathroom - With a panelled bath, pedestal wash basin and low suite WC.
En Suite Dressing Room - With extensive shelving and currently used as storage.
Outside - Hardisty's Farm occupies a lovely rural setting with open southerly views towards the famous Ilkley Moor. The grounds extend to about 2.5 acres and include a charming cottage garden, a courtyard area and two paddocks. The property directly adjoins the Denton Park Estate.
The property includes an extensive range of outbuildings including:
Fuel Store -
Garden Store -
General Store - 6.30m x 4.72m (20'8" x 15'6") -
Principal Barn - 17.68m x 6.05m (58'0" x 19'10") - With a traditional barn door facing onto the courtyard and further doors to both the front and rear elevations.
Further Barn - 5.99m x 4.83m (19'8" x 15'10") - To the south of the principal barn is a further agricultural store area with a hayloft over.
Hayloft - The hayloft includes two Velux rooflight windows which were added when the barn roof was turned. The hayloft is accessed via an external staircase. PLEASE NOTE: We are advised that the floor to the hayloft is unsafe and needs replacing.
Garage Block - There is an open sided garage block with ample space for two cars together with a storage area to the side, ideal for a bin store.
Services - The property has main connections for water and electricity. There is a LPG gas supply. Drainage is to a septic tank within the curtilage of the property.
Location - From the traffic lights in Ilkley town centre head north on New Brook Street, cross the river and then take the first turning right. Continue for about a mile and a half and then take the second turning on the left signposted Denton. Continue into the village and at the 'T' junction turn left. Hardisty's Farm is located on the right hand side after about three quarters of a mile.
Ground Floor -
Entrance Vestibule - With a part glazed entrance door.
Lounge - 4.65m x 3.66m 0.30m (15'3" x 12' 1") - With a stone fireplace having an open grate. Exposed beams. Extensive fitted bookshelves.
Sitting Room - 4.65m x 4.34m (15'3" x 14'3") - With a stone fireplace housing a log burning stove. Exposed beams. Under stairs store cupboard.
Inner Hallway - 2.82m x 2.64m (9'3" x 8'8") -
Kitchen - 3.00m x 2.79m (9'10" x 9'2") - With an LPG fired Aga and an extensive range of fitted base and wall units with cupboards, drawers and granite work surfaces. Electric oven and two ring gas hob. Fitted fridge. Twin bowl Belfast sink with a mixer tap. Quarry tiled floor.
Adjoining Breakfast Room - 4.88m x 4.62m (16'0" x 15'2") - With glazed double doors leading onto the rear garden.
Side Entrance Porch - 2.34m x 2.03m (7'8" x 6'8") - With a quarry tiled floor.
Side Hallway - Leading to:
Cloakroom - With a low suite WC and wash basin. Quarry tiled floor.
Study - 4.93m x 3.56m (16'2" x 11'8") - With a patio door leading to the side garden. Fitted shelves. Windows to two sides. Exposed beams.
Useful Store Room - 3.56m x 1.55m (11'8" x 5'1") -
Mud Room - 2.92m x 2.49m (9'7" x 8'2") - With a range of fitted cupboards. External doors give access to both the front and rear of the property.
Pantry/Store - 2.49m x 2.39m (8'2" x 7'10") -
First Floor -
Principal Bedroom - 4.65m x 4.45m (15'3" x 14'7") - With a useful closet.
En Suite Bathroom - With a panelled bath having a shower over, pedestal wash basin, bidet and low suite WC.
Bedroom 2 - 4.65m x 3.68m (15'3" x 12'1") -
Bedroom 3 - 4.85m x 3.63m (15'11" x 11'11") - With fitted bookshelves. Closet.
Bathroom - With a panelled bath, tiled shower cubicle and a pedestal wash basin.
Separate Wc - With a low suite WC and wash basin.
Bedroom 4 - 3.56m x 2.57m (11'8" x 8'5") -
Bedroom 5 - 3.68m x 3.56m (12'1" x 11'8") - With two windows to the west elevation.
En Suite Bathroom - With a panelled bath, pedestal wash basin and low suite WC.
En Suite Dressing Room - With extensive shelving and currently used as storage.
Outside - Hardisty's Farm occupies a lovely rural setting with open southerly views towards the famous Ilkley Moor. The grounds extend to about 2.5 acres and include a charming cottage garden, a courtyard area and two paddocks. The property directly adjoins the Denton Park Estate.
The property includes an extensive range of outbuildings including:
Fuel Store -
Garden Store -
General Store - 6.30m x 4.72m (20'8" x 15'6") -
Principal Barn - 17.68m x 6.05m (58'0" x 19'10") - With a traditional barn door facing onto the courtyard and further doors to both the front and rear elevations.
Further Barn - 5.99m x 4.83m (19'8" x 15'10") - To the south of the principal barn is a further agricultural store area with a hayloft over.
Hayloft - The hayloft includes two Velux rooflight windows which were added when the barn roof was turned. The hayloft is accessed via an external staircase. PLEASE NOTE: We are advised that the floor to the hayloft is unsafe and needs replacing.
Garage Block - There is an open sided garage block with ample space for two cars together with a storage area to the side, ideal for a bin store.
Services - The property has main connections for water and electricity. There is a LPG gas supply. Drainage is to a septic tank within the curtilage of the property.
Location - From the traffic lights in Ilkley town centre head north on New Brook Street, cross the river and then take the first turning right. Continue for about a mile and a half and then take the second turning on the left signposted Denton. Continue into the village and at the 'T' junction turn left. Hardisty's Farm is located on the right hand side after about three quarters of a mile.
Interested in this property?
Council tax
First listed
Last weekEnergy Performance Certificate
Ilkley LS29
Marketed by
Tranmer White - Ilkley 139 Bolling Road Ilkley, Yorkshire LS29 8PNPlacebuzz mortgage repayment calculator
Monthly repayment
The Est. Mortgage is for a 25 years repayment mortgage based on a 10% deposit and a 5.5% annual interest. It is only intended as a guide. Make sure you obtain accurate figures from your lender before committing to any mortgage. Your home may be repossessed if you do not keep up repayments on a mortgage.
Ilkley LS29 - Streetview
DISCLAIMER: Property descriptions and related information displayed on this page are marketing materials provided by Tranmer White - Ilkley. Placebuzz does not warrant or accept any responsibility for the accuracy or completeness of the property descriptions or related information provided here and they do not constitute property particulars. Please contact Tranmer White - Ilkley for full details and further information.






