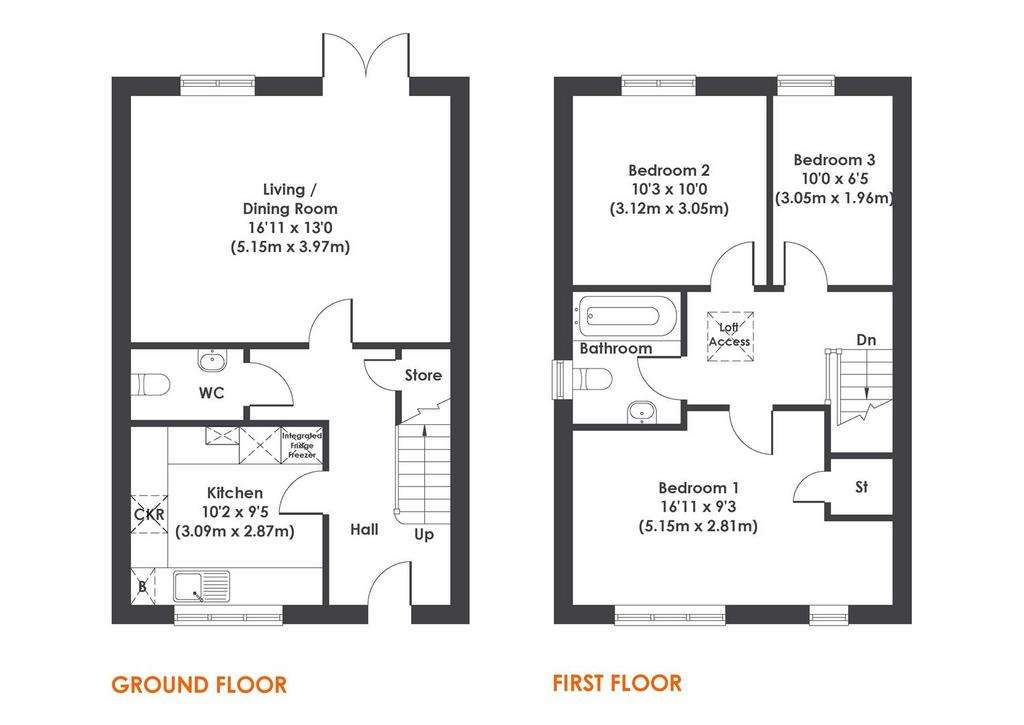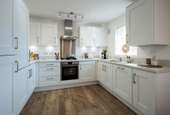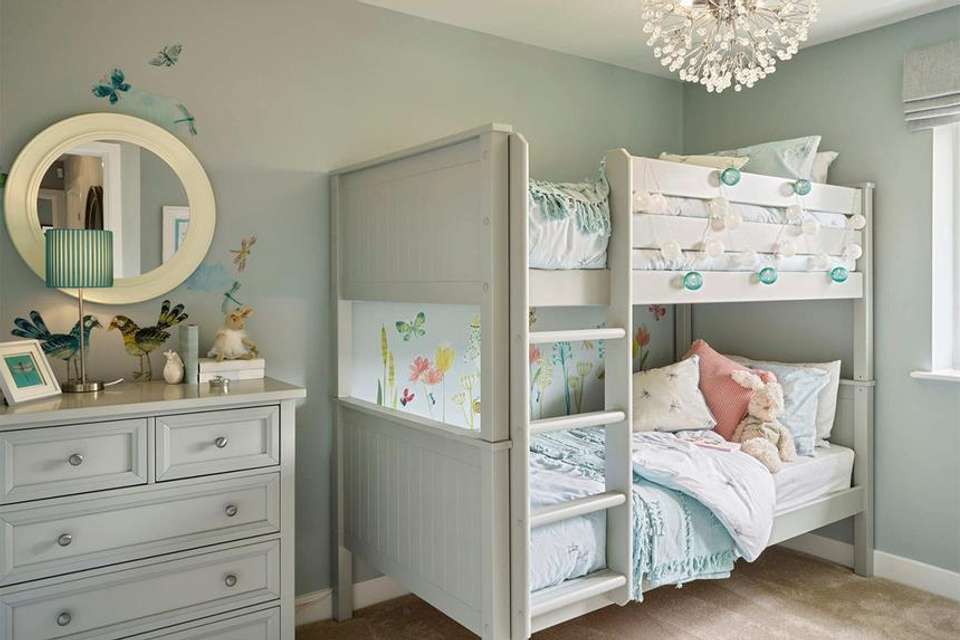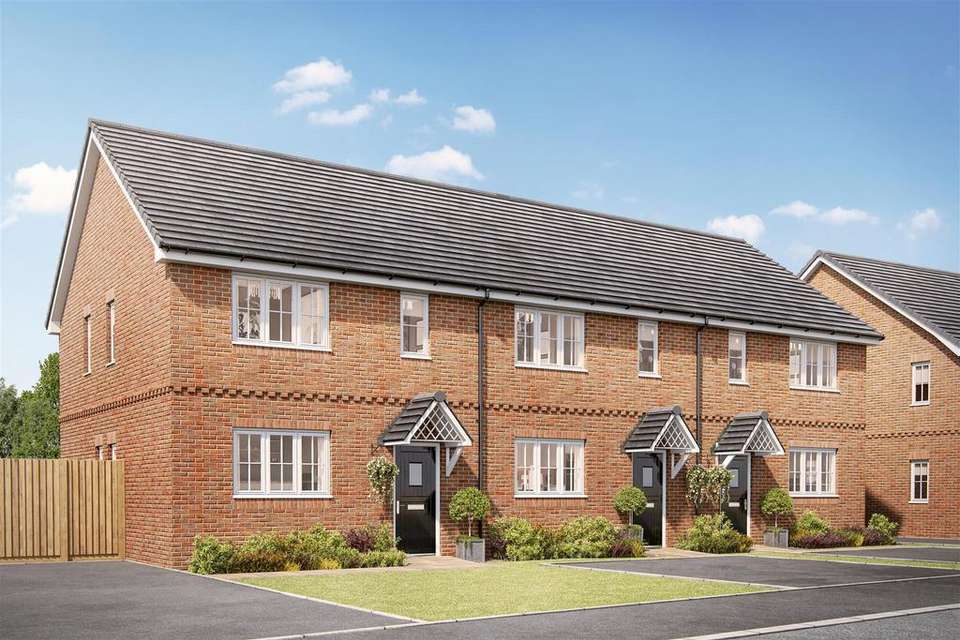3 bedroom end of terrace house for sale
Park Lane, Cradley Heathterraced house
bedrooms

Property photos




+3
Property description
Welcome to The Cedar, the latest 3-bedroom end terrace home that offers a welcoming, versatile and functional space. This home is ideal for couples and families looking for room to grow.
A welcoming hallway greets you when you enter this home, leading you to a wrap-around fully fitted kitchen, which benefits from an integrated oven and hob for cooking those all important family meals. Continuing through the hallway you will find a bright and airy open-plan lounge with dining area, creating the perfect space to unwind in after a long day and entertain visiting guests. From the lounge, you can access the private rear garden through double French doors, making a seamless transition between indoor living and enjoying an outdoor space on warmer days.
A guest cloakroom and essential under-stairs storage completes the ground floor.
Upstairs you will find two double bedrooms, a single bedroom which could be used as an office for remote workers, a nursery for little ones or a guest bedroom. A family bathroom completes the upstairs.
The Cedar also comes with allocated parking spaces and a turfed rear garden.
£110,000 is based on a 40% share price with the share being determined by a financial assessment. You will pay a monthly rent on the remaining share.
Council Tax Band - Please note we have been advised by the sellers that the Council Tax has not been banded as yet. Please obtain verification from your solicitor.
Leasehold - Reference to the tenure of a property are based on information supplied by the seller. We are advised that the property is Leasehold, ground rent and other charges may be payable. A buyer is advised to obtain verification from their solicitor.
Money Laundering - In order to comply with Money Laundering Regulations, from June 2017, all prospective purchasers are required to provide the following - 1. Satisfactory photographic identification. 2. Proof of address/residency. 3. Verification of the source of purchase funds. In the absence of being able to provide appropriate physical copies of the above, Lex Allan reserves the right to obtain electronic verification.
A welcoming hallway greets you when you enter this home, leading you to a wrap-around fully fitted kitchen, which benefits from an integrated oven and hob for cooking those all important family meals. Continuing through the hallway you will find a bright and airy open-plan lounge with dining area, creating the perfect space to unwind in after a long day and entertain visiting guests. From the lounge, you can access the private rear garden through double French doors, making a seamless transition between indoor living and enjoying an outdoor space on warmer days.
A guest cloakroom and essential under-stairs storage completes the ground floor.
Upstairs you will find two double bedrooms, a single bedroom which could be used as an office for remote workers, a nursery for little ones or a guest bedroom. A family bathroom completes the upstairs.
The Cedar also comes with allocated parking spaces and a turfed rear garden.
£110,000 is based on a 40% share price with the share being determined by a financial assessment. You will pay a monthly rent on the remaining share.
Council Tax Band - Please note we have been advised by the sellers that the Council Tax has not been banded as yet. Please obtain verification from your solicitor.
Leasehold - Reference to the tenure of a property are based on information supplied by the seller. We are advised that the property is Leasehold, ground rent and other charges may be payable. A buyer is advised to obtain verification from their solicitor.
Money Laundering - In order to comply with Money Laundering Regulations, from June 2017, all prospective purchasers are required to provide the following - 1. Satisfactory photographic identification. 2. Proof of address/residency. 3. Verification of the source of purchase funds. In the absence of being able to provide appropriate physical copies of the above, Lex Allan reserves the right to obtain electronic verification.
Interested in this property?
Council tax
First listed
Last weekPark Lane, Cradley Heath
Marketed by
Lex Allan Grove - Land & New Homes 129 Worcester Road Hagley DY9 0NNPlacebuzz mortgage repayment calculator
Monthly repayment
The Est. Mortgage is for a 25 years repayment mortgage based on a 10% deposit and a 5.5% annual interest. It is only intended as a guide. Make sure you obtain accurate figures from your lender before committing to any mortgage. Your home may be repossessed if you do not keep up repayments on a mortgage.
Park Lane, Cradley Heath - Streetview
DISCLAIMER: Property descriptions and related information displayed on this page are marketing materials provided by Lex Allan Grove - Land & New Homes. Placebuzz does not warrant or accept any responsibility for the accuracy or completeness of the property descriptions or related information provided here and they do not constitute property particulars. Please contact Lex Allan Grove - Land & New Homes for full details and further information.







