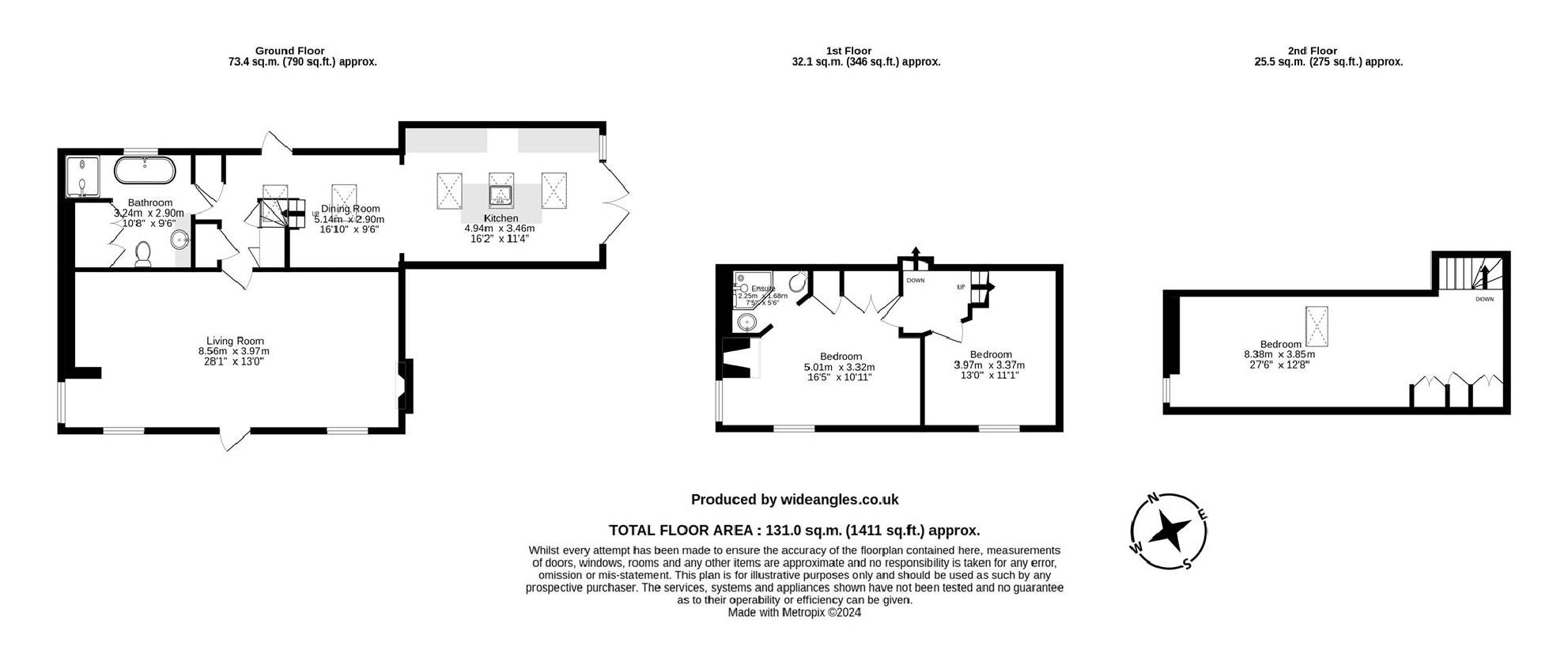3 bedroom cottage for sale
Lower Heyford, OX25house
bedrooms

Property photos




+10
Property description
A delicious and historic G2 Listed stone cottage with underfloor heating throughout, bespoke oak fittings, stylish kitchen, pretty garden with Summerhouse/office, and three bedrooms, sat on a quiet lane a short walk from a rail station and lovely village pub! NO CHAINLower Heyford is a delightful village. Nestling in a valley with the River Cherwell parallel to the Oxford canal the local scenery is wonderful, with farmland surrounding the village. There is a good local school, a lovely old pub, local store, and access to all points of the compass is exceptional with the M40 and A34 close by and the Cherwell Valley railway line Heyford station within the village. For those looking for a rural existence combined with nearby access to all amenities there are few better Villages in North Oxfordshire.Sundial Cottage... How to describe without slipping into superlatives? It has been upgraded, rebuilt, sensitively modernised, and shows what happens when a fine local craftsman renovates and extends his own house. Nothing has been left untended to, and consequently everywhere you look there is high quality workmanship. Oak, marble, granite has been seamlessly integrated with hundreds of years of historic beams, fireplaces, and stone. We are fortunate to handle a number of pretty homes, but this one is a cracker!Downstairs space is extremely generous with a gorgeous double aspect living room as well as a large and lengthy kitchen and dining area with vaulted ceiling. The majority of the flooring is fine quality oak, seamlessly fitted, with large polished marble tiles in the kitchen. In the living room, window seats sit beneath bespoke windows with fitted folding shutters, and there is a wood burning stove in the large fireplace. Also of note, attention to detail is amply demonstrated by the six different sets of downlighters, allowing you to light the room exactly as you wish. In the kitchen the vaulted ceiling above is a wonderful feature, and the roof light windows flood good natural light throughout.The two distinct spaces are open to one another, one a dining area with a beautiful bespoke oak stair case to one side, and the other a fine quality bespoke kitchen with units including an island with kettle tap and braided spray hose over a Belfast sink. A wide range of units also includes hidden individual drawers, a dishwasher and a six-ring gas hob-equipped range cooker! Wide double oak doors to the side open out to a seating area and beyond this a good sized garden. Completing downstairs are a separate cloak room and also a large bathroom with a separate shower and roll-top bath. Both are impeccable, and the bathroom in particular has a large set of storage cupboards which also house a pressurised hot water tank and a modern boiler. NB It is worth noting that there are also large cupboards built in under the stairs, offering vast storage.Upstairs, on the first floor a landing opens into two bedrooms plus a doorway to a staircase rising to the third. Both these rooms are doubles, both face South, and both feature lovely oak floors. The larger of the two, ostensibly the master, is a gorgeous room. A high quality en-suite is cleverly fitted in the corner and next to it there is a generous range of wardrobe storage. On the second floor the space is really extraordinary. Down both sides are various eaves cupboards and to the near end further fitted units have still further cupboards behind. The room height is fine down the entire length but two a-frame roof supports do necessitate bending lower to walk the full length! This room is packed with charm, with lovely beams throughout, providing natural spaces for bed, dressing and seating areas.Outside, the garden is manicured to provide distinct and clear roles. Outside the kitchen a path to the left gives access to the lane outside for bin removal etc plus storage for bikes/ bins etc. Up steps there are borders either side with an array of pretty plants. Past these a small picket fence opens to the lawn area with a central path leading to a terrace on which two outbuildings sit. The second is a standard timber shed. The larger is an insulated summer house, previously used as an outside office, with heating, power and light!
Interested in this property?
Council tax
First listed
2 weeks agoLower Heyford, OX25
Marketed by
Cridland & Co The Morris Building,Greenway, Caulcott,Oxfordshire,OX25 4NFCall agent on 01869 343 600
Placebuzz mortgage repayment calculator
Monthly repayment
The Est. Mortgage is for a 25 years repayment mortgage based on a 10% deposit and a 5.5% annual interest. It is only intended as a guide. Make sure you obtain accurate figures from your lender before committing to any mortgage. Your home may be repossessed if you do not keep up repayments on a mortgage.
Lower Heyford, OX25 - Streetview
DISCLAIMER: Property descriptions and related information displayed on this page are marketing materials provided by Cridland & Co. Placebuzz does not warrant or accept any responsibility for the accuracy or completeness of the property descriptions or related information provided here and they do not constitute property particulars. Please contact Cridland & Co for full details and further information.














