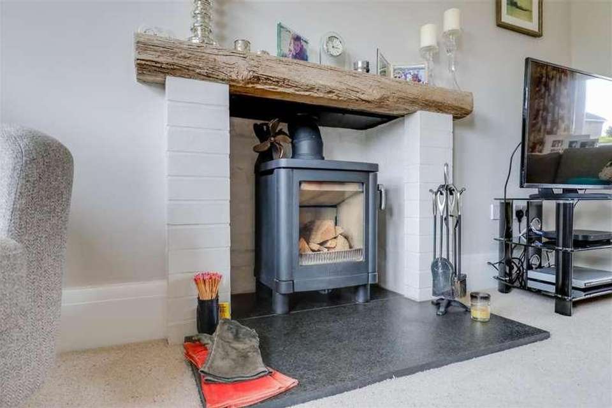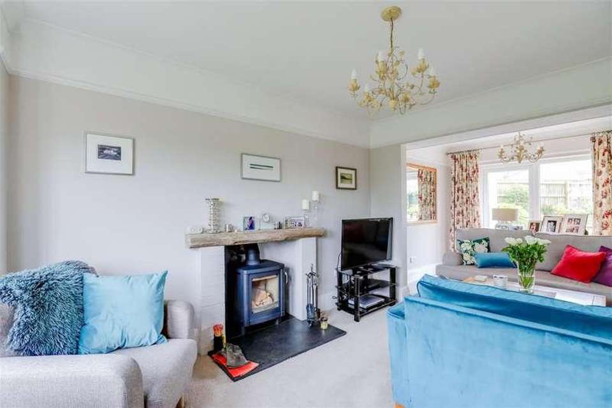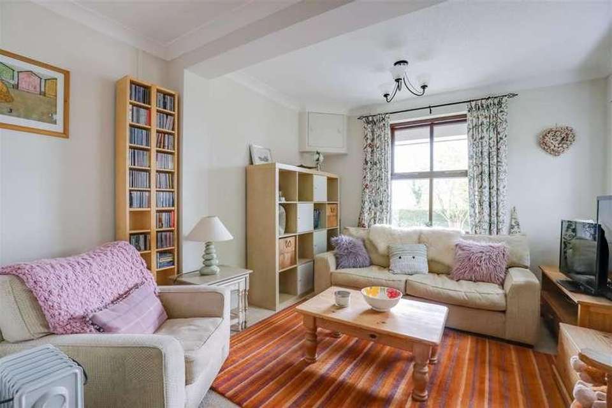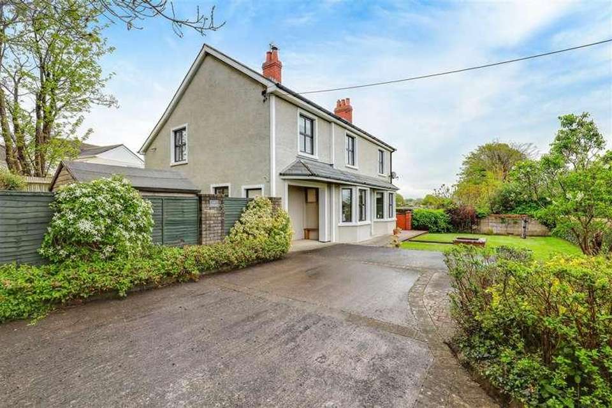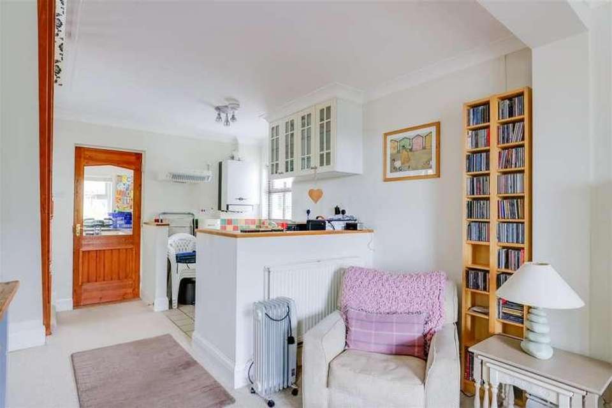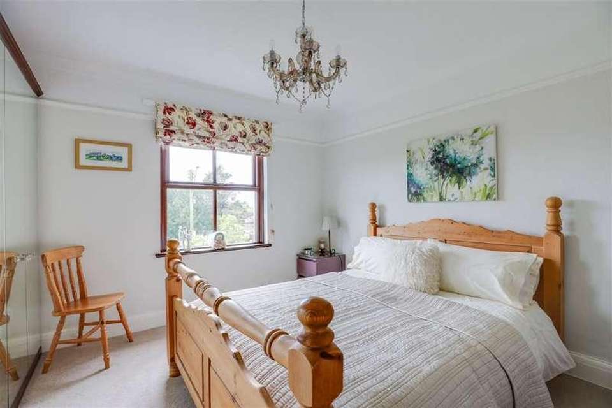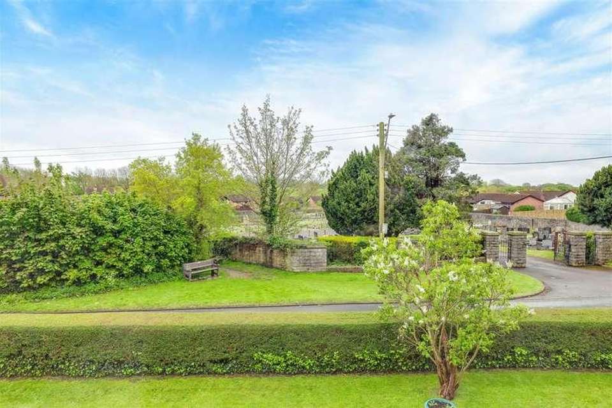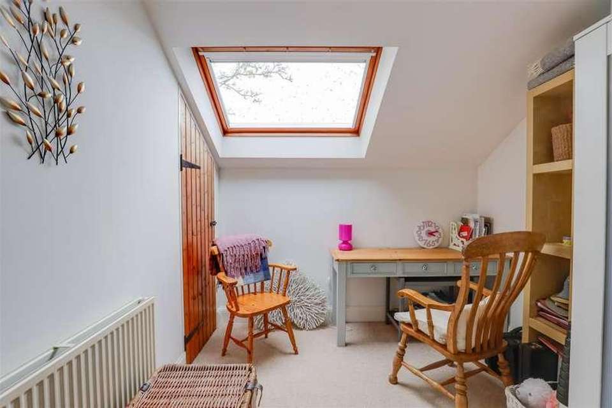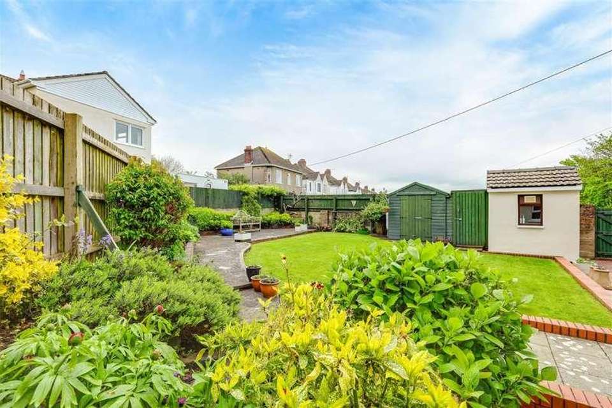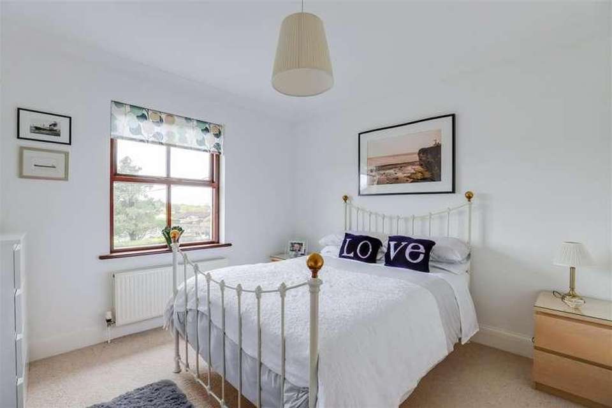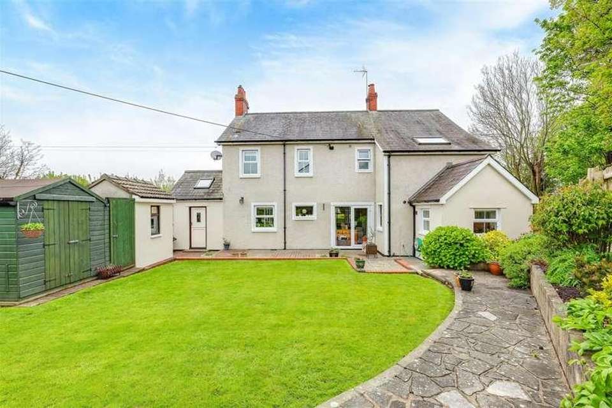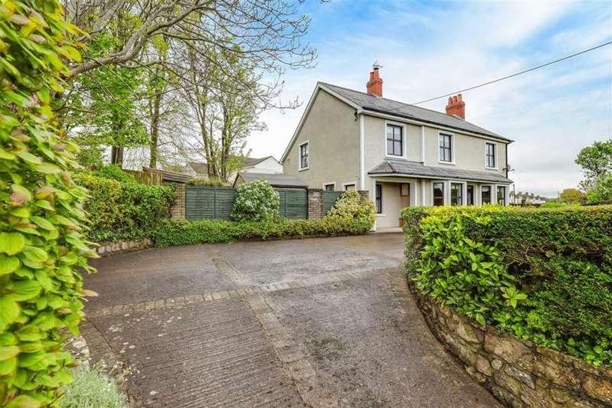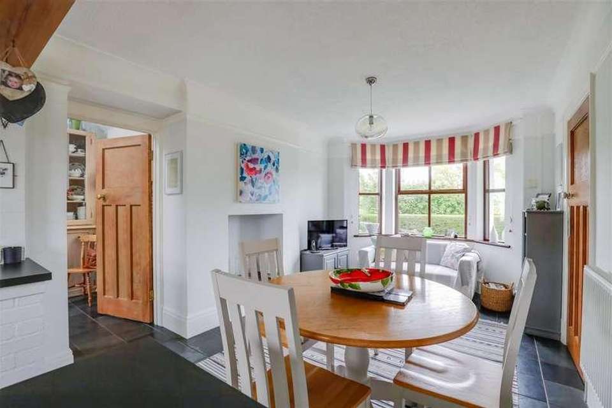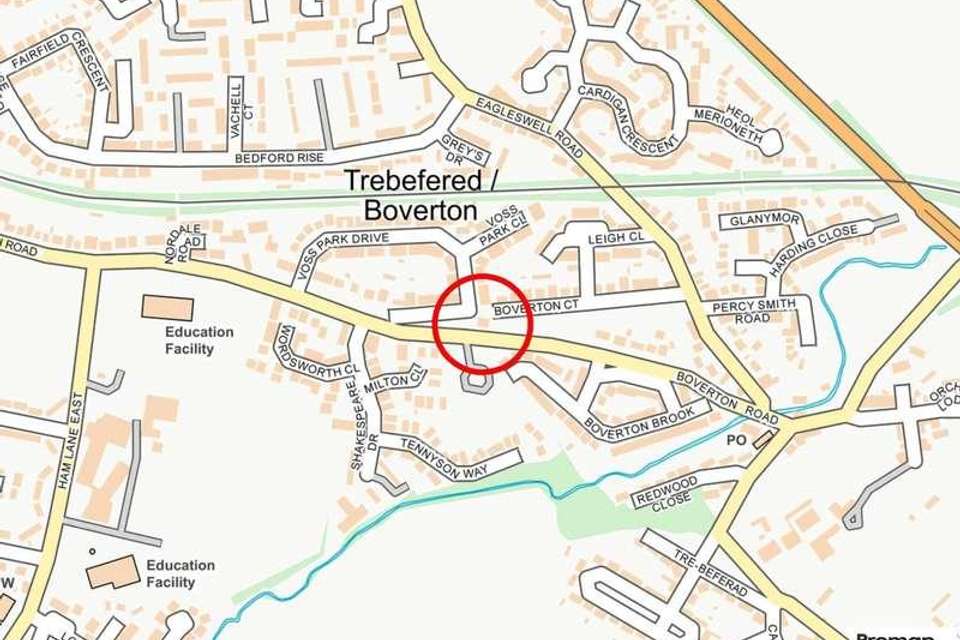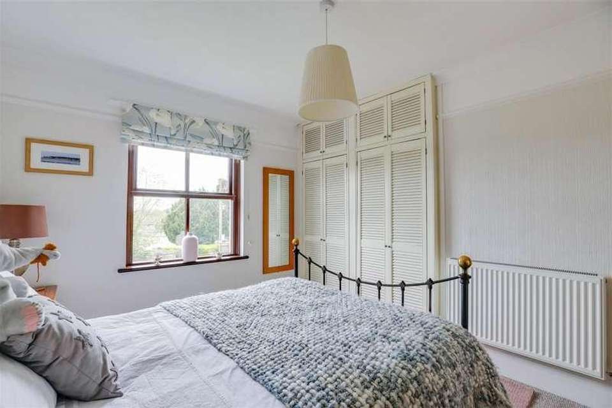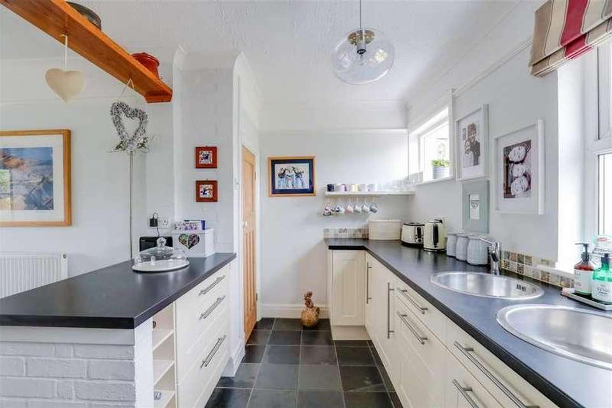4 bedroom detached house for sale
Vale Of Glamorgan, CF61detached house
bedrooms
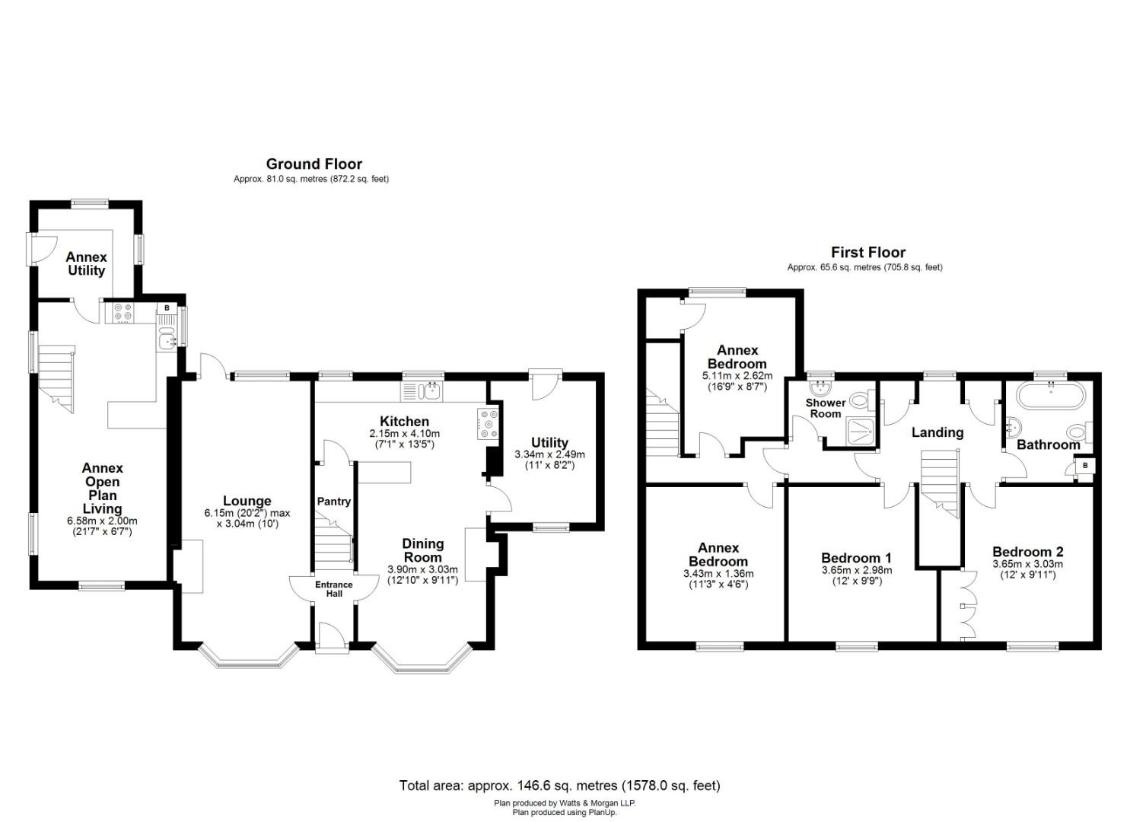
Property photos

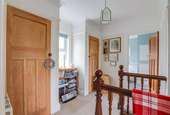
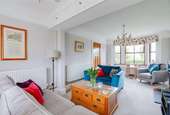

+26
Property description
A well-presented and spacious four bedroom detached family home located in coastal town of Llantwit Major. Offering adaptable accommodation with self-contained annexe. Within walking distance to the Town Centre, local schools and a short drive to the beach. Accommodation to include; entrance hall, bay-fronted lounge with log burner, kitchen/dining/living, and utility room. Two double bedrooms and a family bathroom to the main house. Self-contained annexe with open-plan living/kitchen/utility, two double bedrooms and shower room. Externally enjoying a generous fully landscaped plot with lawned gardens and paved entertaining space. Viewing high recommended to appreciate this sizeable property. EPC Rating; TBC .SITUATIONThe historic & coastal town of Llantwit Major, includes Iron Age hill forts, fine Tudor buildings, a Roman villa and a medieval grange. The imposing 11th century St Illtud Church has been described as the Westminster Abbey of Wales. The town has excellent Welsh and English primary schools as well as a secondary school. Within the town there are a good range of shops including two supermarkets, five reputable public houses, friendly cafes and well-established restaurants. More facilities include; a health centre, leisure centre, rugby club & football club. Llantwit Major is located on the spectacular Glamorgan Heritage Coast, the local area Offering excellent transport links from Bridgend to Barry and is also within convenient driving distance of the M4 and the City of Cardiff, with Cardiff (Wales) Airport at Rhoose being five miles away. The railway station at Llantwit Major, provides a regular and direct service to Cardiff and Bridgend.ABOUT THE PROPERTYLocated on the road between Boverton and Llantwit Major Town, sits Desmar House which is just a short stroll to the local schools and high street, and about two miles away from the beach. A hardwood door with stained glass insert leads into an entrance hall with a carpeted staircase leading to the first floor landing and original solid 1930s door lead off to the living accommodation. The lounge is a delightful bay-fronted dual aspect reception room offering uPVC French doors which provide access out to the rear paved area. A central feature to this room is the freestanding Contura wood-burning stove resting on a granite hearth with feature mantel.Adjacent to the lounge is the kitchen/dining/living room which is a lovely open-plan space offering a bay window to the front of the property with slate tiled flooring. The kitchen offers a range of farmhouse cream base units with complementary laminate work surfaces with dual sinks and superb walk-in pantry. Offering a freestanding Smeg 5-ring gas cooker with electric double oven to remain, and integral appliances to include; an under-counter fridge and dishwasher. There is ample space for dining furniture and an original solid door leads off into the utility room. This room is an extension completed by the current owners with stable door access leading to the rear garden and provides plumbing for appliances. The first floor landing presents two good sized storage cupboards and original doors lead off to all bedroom accommodation. To the main house, there are two double bedrooms with front facing aspects and fitted wardrobes to remain. These bedrooms have shared use of the 3-piece family bathroom which is fitted with a modern suite.The landing links through via lockable access into the self-contained annexe with two further double bedrooms, a shower room and a staircase leads down into the open-plan kitchen/living area with useful utility room and to its own separate entrance from the garden. This accommodation offers flexibility and is ideal for multi-generational living.GARDENS AND GROUNDSDesmar House is approached off Boverton Road onto a large concrete driveway providing off-road parking for four vehicles. The front garden is enclosed with mature hedgerow providing privacy from the road and offers a large lawn with gated canopied access around to the rear garden, and to the annexe. To the side of the garden is a timber storage shed to remain and woodstore with small lawned area. A footpath with colourful raised planted borders leads around to the fully landscaped rear garden which offers a central lawn with patio area and additional patio to the bottom of the garden, which benefits form a sunny aspect. A courtesy gate leads out onto the playing fields. Also there is a useful outbuilding/external store.ADDITIONAL INFORMATIONFreehold. All mains services connected. Two gas-fired boilers; one for the main house and one for the annex. Council Tax Band F.
Interested in this property?
Council tax
First listed
Last weekVale Of Glamorgan, CF61
Marketed by
Watts & Morgan 55 High Street,Cowbridge,Vale of Glamorgan,CF71 7AECall agent on 01446 773500
Placebuzz mortgage repayment calculator
Monthly repayment
The Est. Mortgage is for a 25 years repayment mortgage based on a 10% deposit and a 5.5% annual interest. It is only intended as a guide. Make sure you obtain accurate figures from your lender before committing to any mortgage. Your home may be repossessed if you do not keep up repayments on a mortgage.
Vale Of Glamorgan, CF61 - Streetview
DISCLAIMER: Property descriptions and related information displayed on this page are marketing materials provided by Watts & Morgan. Placebuzz does not warrant or accept any responsibility for the accuracy or completeness of the property descriptions or related information provided here and they do not constitute property particulars. Please contact Watts & Morgan for full details and further information.




