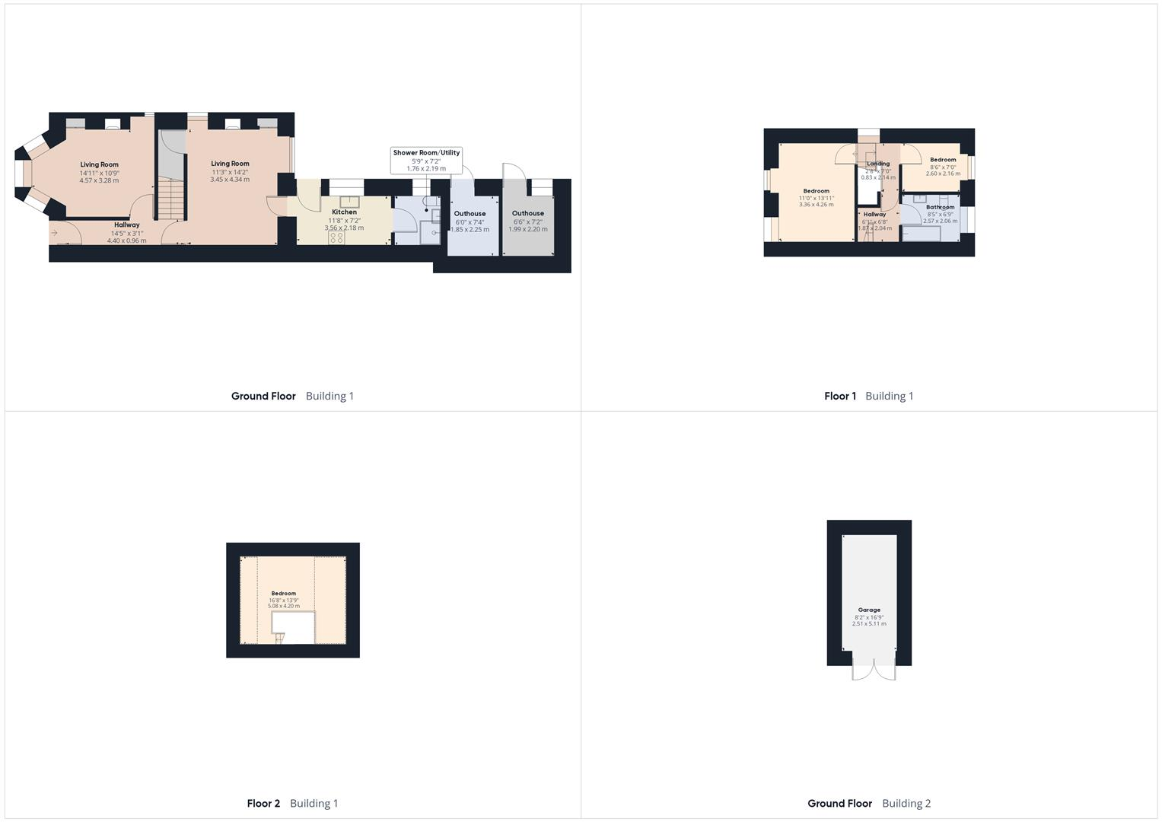3 bedroom property for sale
Kendal, LA9property
bedrooms

Property photos




+29
Property description
Nestled on picturesque West Street in Kendal, this charming 3-bedroom semi-detached property offers a delightful blend of character and modern living. Spread across three floors, the house boasts lovely views over the River Kent and provides space for comfortable family living. The ground floor features a lounge, dining room, kitchen and shower/utility room. The first floor has two bedrooms and the family bathroom, a spiral staircase leads to the third bedroom. Externally there is a wonderful garden unique to this area with outbuildings, garage and parking. Situated in the heart of Kendal, this property offers easy access to local amenities, schools, and transport links. Whether you re strolling along the riverbank or exploring the nearby Lake District, this home provides an idyllic retreat. Don t miss the opportunity to make this charming property your own!ENTRANCETo the front of the property, a composite door with two decorative glass panes opens to the hall.HALL4.39m x 0.94m (14'5 x 3'1)The hall, with its Victorian-style tiled floor and original feature arch with corbels, has doors to the living room and dining room, a radiator, and stairs rising to the first-floor landing.LIVING ROOM4.55m x 3.28m (14'11 x 10'9)To the front of the property, the living room has a recessed fireplace housing a wood-burning stove with lintel. There is a built-in china cabinet with glazed doors, a radiator, and dual-aspect timber double-glazed windows, one of which is a bay overlooking the River Kent.DINING ROOM4.32m x 3.43m (14'2 x 11'3)This dining room, with solid oak flooring and timber panelling to the lower part of the walls, has a large recessed fireplace housing a multi-fuel stove and timber lintel. There are built-in storage cupboards to the sides, dual-aspect timber double-glazed windows overlooking the garden, and a door to the kitchen. There is a door to the understairs cupboard, which houses the Viessman boiler and electric meters.KITCHEN3.56m x 2.18m (11'8 x 7'2)A range of fitted storage units with a complementary butcher block effect worktop, a 1 1/2 bowl stainless steel sink, an integrated oven, fridge, and dishwasher, a gas hob with extractor hood, a radiator, a uPVC double-glazed door, a window to the rear garden, and a door opening to the ground floor shower room/utility room.SHOWER ROOM/UTILITY ROOM2.18m x 1.75m (7'2 x 5'9)The suite comprises a corner shower cubicle, a vanity sink with storage, and a W.C. There is chrome ladder radiator plumbing for a washing machine and a uPVC double-glazed window to the rear.FIRST FLOOR LANDING2.13m x 0.81m (7'0 x 2'8)Doors open to two bedrooms, and there is a timber double-glazed window to the side. A fire door opens to the spiral staircase to bedroom three and the bathroom.BEDROOM ONE4.24m x 3.05m (13'11 x 10'0)This double room has a radiator and two timber double-glazed windows to the front with lovely views over the river.BEDROOM TWO2.59m x 2.13m (8'6 x 7'0)This single room has a radiator and a timber double-glazed window to the rear.BATHROOM2.57m x 2.06m (8'5 x 6'9)The suite comprises a panel bath with over bath shower, a pedestal wash-hand basin, and a WC. There is a chrome ladder radiator and a timber double-glazed window to the rear.BEDROOM THREE5.08m x 4.19m (16'8 x 13'9)Located in the attic space, this room has an apex roof with two velux windows and exposed beams. There is access to under-the-eaves storage space.EXTERNALLYTo the front of the property is a path leading to steps up to the front door, a gravel patio with mature plants, and a small rockery garden.The rear garden is mainly paved, with a lawn with planted borders. There are two outhouses for storage with power and light, one housing the gas meter. There is an outside tap and an access gate to the off-road parking space, accessed from Park Avenue, and the detached garage.GARAGE5.11m x 2.49m (16'9 x 8'2)With double doors, power and light.ADDITIONAL INFORMATIONServices; electric, gas, mains water and mains drainage.Heating; Gas central heating.Useful local links;Local authority - https://www.westmorlandandfurness.gov.uk/Broadband and mobile checker - https://checker.ofcom.org.uk/Map of Kendal conservation area - https://www.southlakeland.gov.uk/media/1666/kendal-ca.pdfFlood risk - https://flood-map-for-planning.service.gov.uk/Planning register - https://planningregister.westmorlandandfurness.gov.uk
Interested in this property?
Council tax
First listed
3 weeks agoKendal, LA9
Marketed by
Arnold Greenwood Estate Agents 8 & 10 Highgate,Kendal,Cumbria,LA9 4SXCall agent on 01539 733383
Placebuzz mortgage repayment calculator
Monthly repayment
The Est. Mortgage is for a 25 years repayment mortgage based on a 10% deposit and a 5.5% annual interest. It is only intended as a guide. Make sure you obtain accurate figures from your lender before committing to any mortgage. Your home may be repossessed if you do not keep up repayments on a mortgage.
Kendal, LA9 - Streetview
DISCLAIMER: Property descriptions and related information displayed on this page are marketing materials provided by Arnold Greenwood Estate Agents. Placebuzz does not warrant or accept any responsibility for the accuracy or completeness of the property descriptions or related information provided here and they do not constitute property particulars. Please contact Arnold Greenwood Estate Agents for full details and further information.

































