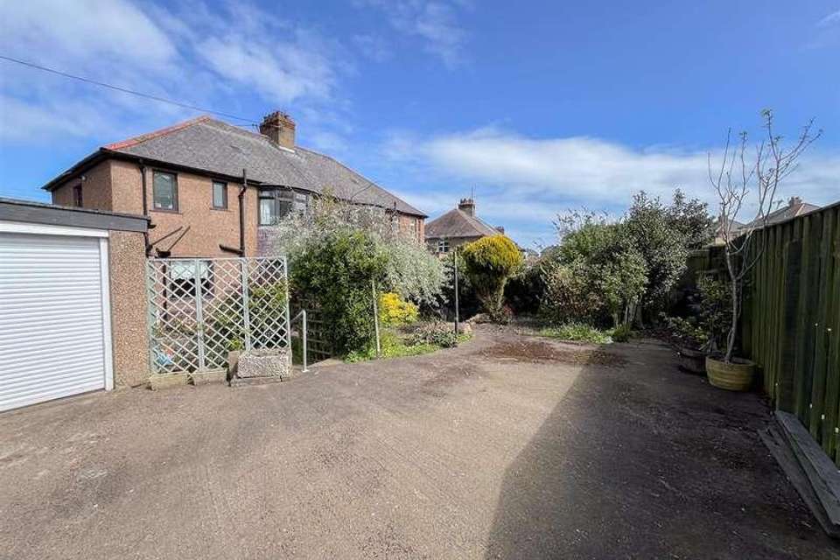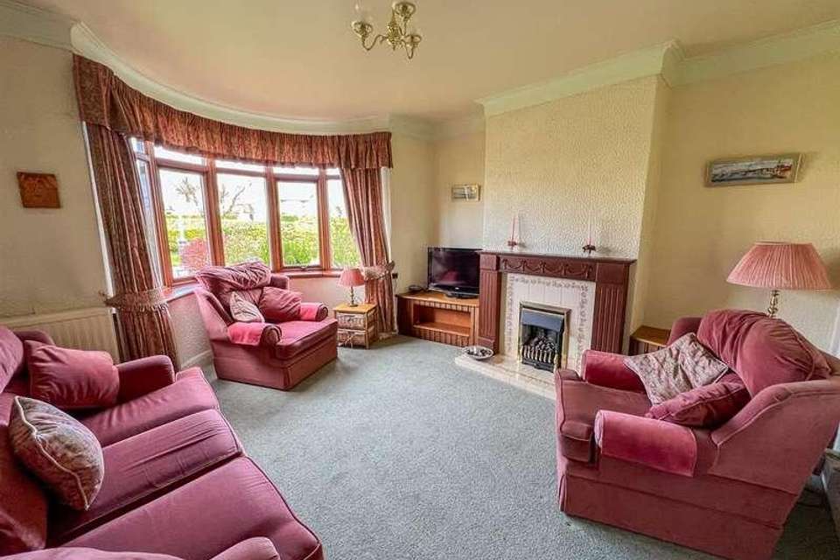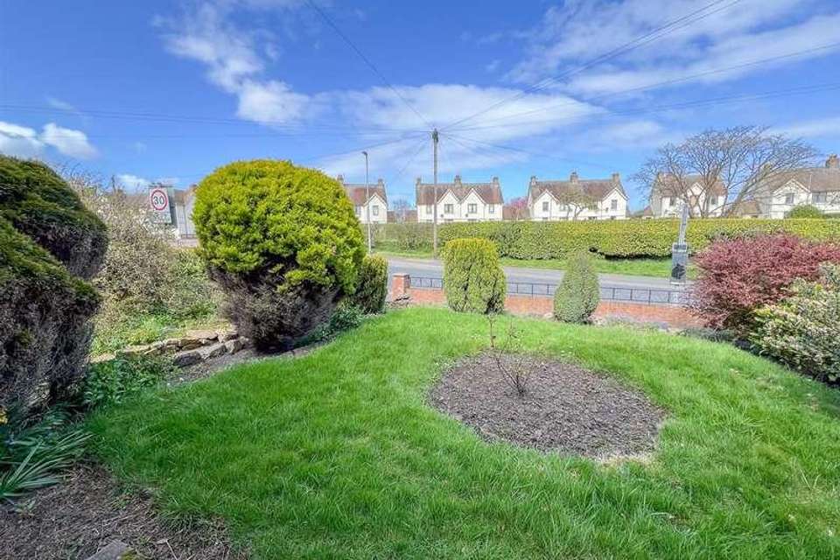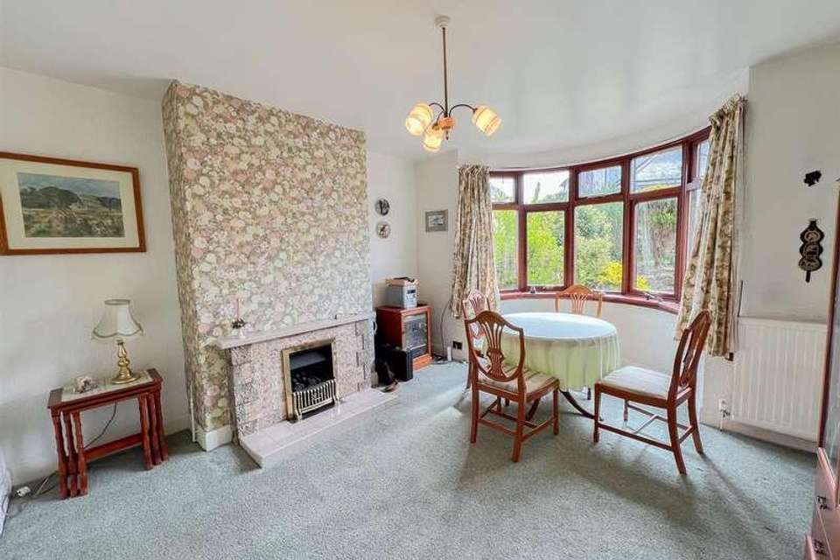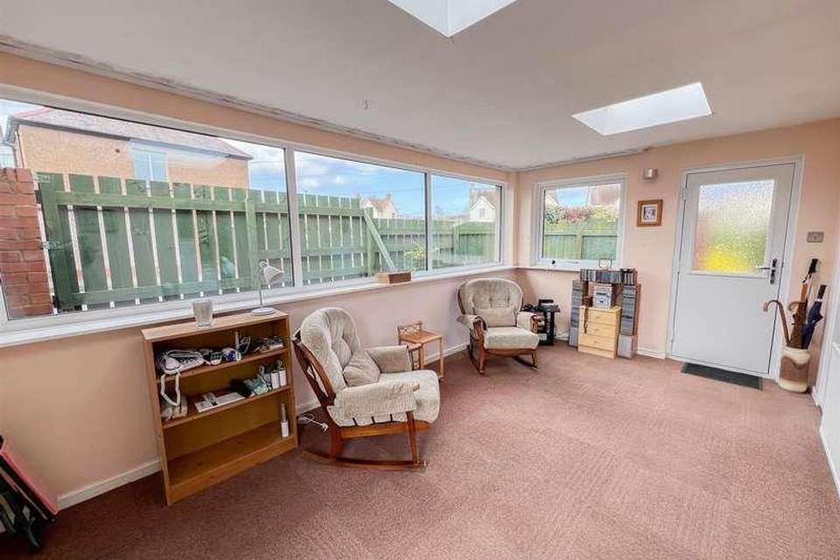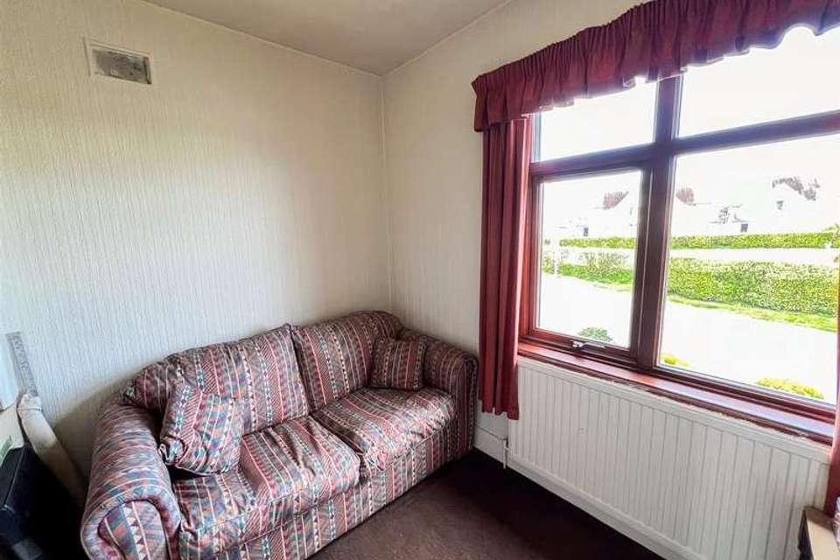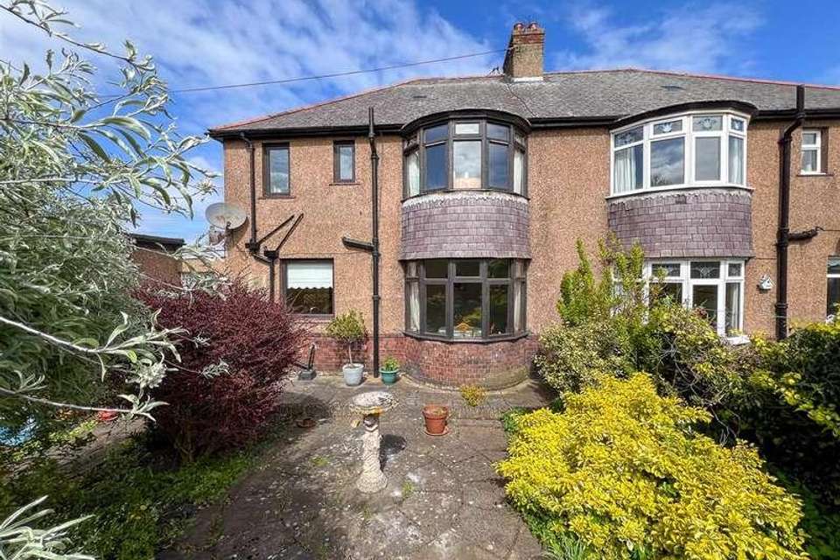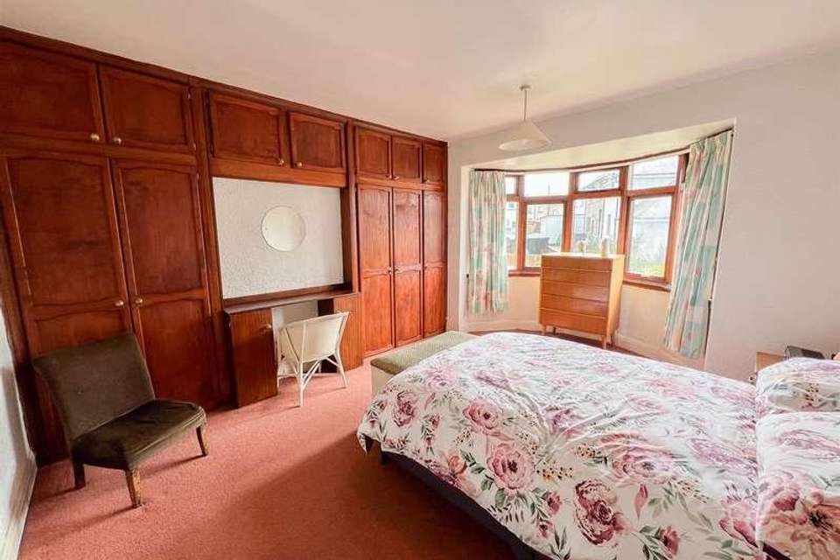3 bedroom semi-detached house for sale
Berwick-upon-tweed, TD15semi-detached house
bedrooms
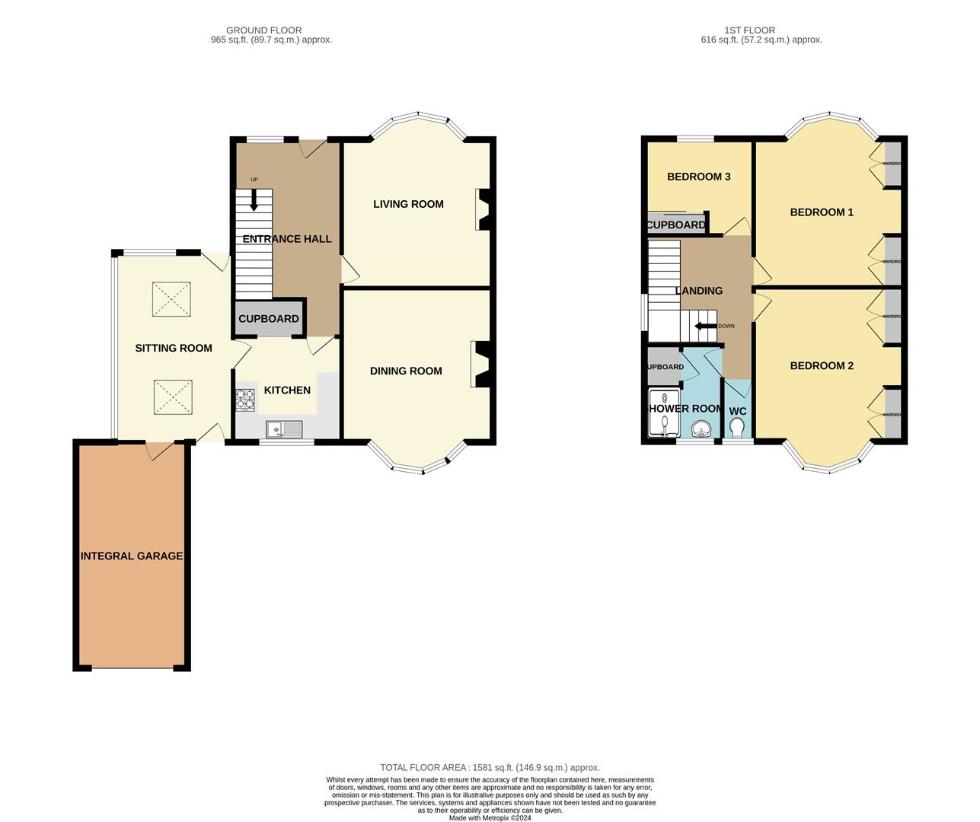
Property photos

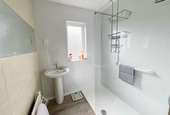
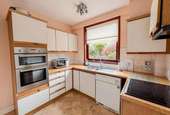
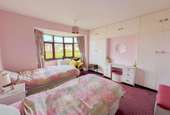
+8
Property description
A superb opportunity to purchase this spacious three bedroom semi-detached house, which is conveniently located within easy walking distance to shopping, the sports centre and close to Spittal beach and promenade.This house would make an ideal family home which does require some cosmetic modernisation, however, it offers huge potential to create a fantastic home, which has double glazing and gas central heating.The house is entered into a large entrance hall, which gives access to a generous living room with a bay window and a fireplace with a gas fire, a separate dining room with a bay window overlooking the rear garden and a fireplace with a gas fire. There is a well appointed kitchen and a bright and airy sitting room which forms part of an extension and gives access to the integral garage. On the first floor is a shower room, a separate toilet and three bedrooms all with fitted storage.Garden at the front and rear of the house with well stocked flowerbeds, shrubberies and a lawn. Vehicular access on a driveway offering 'off road' parking and giving access to the integral garage.Viewing is recommended.Entrance Hall4.88m x 2.82m (16' x 9'3)Partially glazed entrance door giving access to the hall, which has an arched window to the front and stairs to the first floor landing. Central heating radiator, a cloaks hanging area, four power points and a telephone point.Living Room4.57m x 3.89m (15' x 12'9)A good sized reception room with a bay window to the front and a fireplace with a timber surround, tiled inset and hearth and a coal effect gas fire. Extended displays areas either side of the fireplace for a television. Central heating radiator, a television point and five power points.Dining Room4.75m x 3.89m (15'7 x 12'9)With ample space for a dining table and chairs, the dining room has a bay window to the rear overlooking the garden and a fully tiled fireplace with a coal effect gas fire. Television point and five power points.Kitchen2.54m x 2.82m (8'4 x 9'3)Fitted with a range of wall and floor kitchen units with wood effect worktop surfaces with a tiled splash back. Built-in double oven, four ring induction hob with a cooker hood above. Plumbing for a dish washing machine and a one and a half bowl stainless steel sink and drainer below the window to the rear. Walk-in storage cupboard and six power points.Sitting Room4.95m x 3.12m (16'3 x 10'3)An excellent addition to the house which has a partially glazed entrance doors at the front and rear, a window a the front and three windows to the side making it a bright and airy room. Built-in understairs cupboard, a central heating radiator and four points. Telephone point, two skylights and a wall light. Door to the integral garage.First Floor LandingWindow at the side of the house and access to the loft.Bedroom 14.57m x 3.58m (15' x 11'9)A good sized double bedroom with a bay window to the front and a central heating radiator. Two built-in double wardrobes with a dressing table between with extra storage cupboards above. Three power points.Bedroom 24.75m x 3.58m (15'7 x 11'9)A generous double bedroom with a bay window to the rear and fitted wardrobes on one wall, which comprises of two double a single wardrobe with a dressing table between with extra cupboard space above. Central heating radiator and two power points.Bedroom 32.54m x 2.79m (8'4 x 9'2)A single bedroom with a double window to the front with a central heating radiator below. Built-in shelved double cupboard and two power points.Shower Room2.54m x 1.75m (8'4 x 5'9)White two piece suite which includes a walk-in shower cubicle and a wash hand basin. Frosted window to the rear, a central heating radiator and a built-in airing cupboard housing the central heating boiler.Toilet1.65m x 0.81m (5'5 x 2'8)Toilet, a central heating radiator and a frosted window to the rear.GardenAttractive garden at the front of the house with a lawn with well stocked shrubberies and flowerbed surrounds. Garden at the rear with a paved sitting area overlooking flowerbeds and shrubberies. There is vehicular access onto driveway offering 'off road' parking and giving access to the garage.Garage5.97m x 2.95m (19'7 x 9'8)With an electric roller door to the front giving access to the garage which has lighting and power connected. Plumbing for an automatic washing machine.General InformationFull double glazing.Gas central heating.All mains services are connected.Tenure - Freehold.All fitted floor coverings are included in the sale.Council Tax Band: BEPC: TBCAgency DetailsOFFICE OPENING HOURSMonday - Friday 9.00 am - 5.00 pmSaturday 9.00 am - 12.00 pm Saturday Viewings 12.00pm - 1.00pmFIXTURES & FITTINGSItems described in these particulars are included in the sale, all other items are specifically excluded. All heating systems and their appliances are untested.This brochure including photography was prepared in accordance with the sellers instructions.
Council tax
First listed
Last weekBerwick-upon-tweed, TD15
Placebuzz mortgage repayment calculator
Monthly repayment
The Est. Mortgage is for a 25 years repayment mortgage based on a 10% deposit and a 5.5% annual interest. It is only intended as a guide. Make sure you obtain accurate figures from your lender before committing to any mortgage. Your home may be repossessed if you do not keep up repayments on a mortgage.
Berwick-upon-tweed, TD15 - Streetview
DISCLAIMER: Property descriptions and related information displayed on this page are marketing materials provided by Aitchisons Property Centre. Placebuzz does not warrant or accept any responsibility for the accuracy or completeness of the property descriptions or related information provided here and they do not constitute property particulars. Please contact Aitchisons Property Centre for full details and further information.





