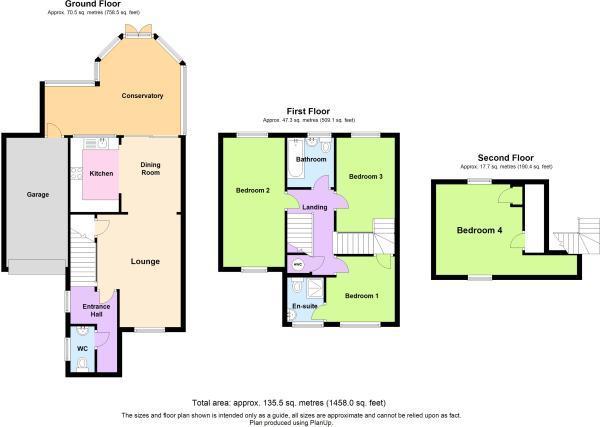4 bedroom detached house for sale
Dunmow, CM6detached house
bedrooms

Property photos




+8
Property description
Located on an established residential road in the popular market town of Great Dunmow is this substantial four bedroom detached family home boasting a single garage with driveway parking and an enclosed rear garden. The ground floor accommodation comprises:- lounge, kitchen/dining area, conservatory, cloakroom and entrance hall. On the first floor are three bedrooms with en-suite facilities to the principal bedroom and a family bathroom. The second floor boasts an additional double bedroom.Entrance HallDouble glazed window to side aspect, wood effect flooring, radiator, power points, stairs rising to the first floor landing, doors to.CloakroomDouble glazed opaque window to side aspect, W.C, wash hand basin, wood effect flooring.Lounge4.63 x 3.44 (15'2 x 11'3 )Double glazed window to front aspect, wood effect flooring, radiator, power points, T.V point, open to.Dining Area3.06 x 2.44 (10'0 x 8'0 )Sliding doors to the conservatory, radiator, power points, opening to.Kitchen3.06 x 1.99 (10'0 x 6'6 )Double glazed window to rear aspect, base and eye level units with complimentary working surfaces over, inset oven, four ring gas hob with extractor over, inset 1 1/2 bowl sink with drainer unit, space for fridge/freezer, space for washing machine, power points, part tiled walls, tiled flooring.Conservatory5.59 x 3.03 (18'4 x 9'11 )Double glazed windows to multiple aspects, tiled flooring, radiator, power points, double doors leading to the rear garden, door to.First Floor LandingStairs rising to the second floor, power points, door to airing cupboard, doors to.Principal Bedroom2.82 x 2.7 (9'3 x 8'10 )Double glazed window to front aspect, radiator, power points, T.V point, door to.En-SuiteDouble glazed opaque window to front aspect, enclosed shower with glass enclosure, W.C, wash hand basin, part tiled walls, tiled flooring.Bedroom Two5.32 x 2.53 (17'5 x 8'3 )Double glazed windows to multiple aspects, radiator, power points.Bedroom Three3.88 x 2.44 (12'8 x 8'0 )Double glazed window to rear aspect, radiator, power points.Family BathroomDouble glazed opaque window to rear aspect, enclosed p-bath with mixer taps & shower attachment, W.C, wash hand basin with vanity unit below, heated towel rail, inset spotlights, extractor fan, part tiled walls, tiled flooring.Second Floor LandingDoor to.Bedroom Four3.73 x 3.55 (12'2 x 11'7 )Velux windows to multiple aspects, radiator, power points, eaves storage.GardenThe garden is mainly lawn with a raised decked are to the foot of the garden. To the side of the property is a timber gate.Single Garage With DrivewayAdjoined to the property is a single garage with up & over door, power, lighting and single door to the conservatory. to the front of the property is a resin driveway providing parking for multiple vehicles.
Interested in this property?
Council tax
First listed
2 weeks agoDunmow, CM6
Marketed by
Daniel Brewer 51 High Street,Great Dunmow,Essex,CM6 1AECall agent on 01371 856585
Placebuzz mortgage repayment calculator
Monthly repayment
The Est. Mortgage is for a 25 years repayment mortgage based on a 10% deposit and a 5.5% annual interest. It is only intended as a guide. Make sure you obtain accurate figures from your lender before committing to any mortgage. Your home may be repossessed if you do not keep up repayments on a mortgage.
Dunmow, CM6 - Streetview
DISCLAIMER: Property descriptions and related information displayed on this page are marketing materials provided by Daniel Brewer. Placebuzz does not warrant or accept any responsibility for the accuracy or completeness of the property descriptions or related information provided here and they do not constitute property particulars. Please contact Daniel Brewer for full details and further information.












