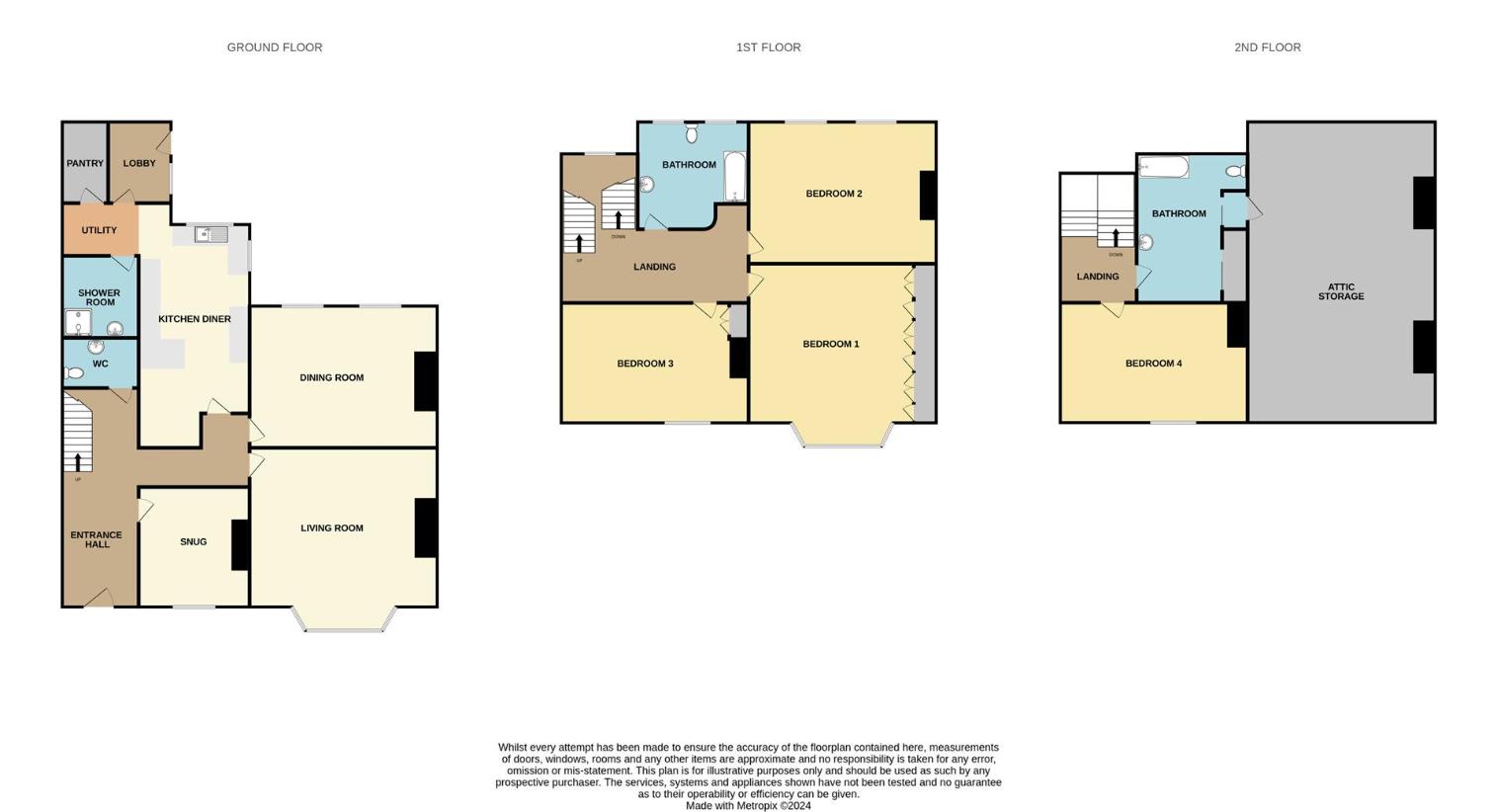4 bedroom town house for sale
Beverley, HU17terraced house
bedrooms

Property photos




+14
Property description
An incredible Grade II Listed historic building in one of this Georgian town's most sought after residential areas.A substantial historic residence, listed for its architectural quality, located on one of Beverley's most picturesque and sought after streets leading towards the Medieval North Bar and only a very short walk to the extensive facilities that this Georgian market town has to offer. The property extends to in excess of 3,400 square feet offering four bedrooms with three reception rooms and is in need of a program of refurbishment which is reflected in the asking price. No.51 North Bar Without stands on an extremely large plot with super rear gardens having pedestrian access to Seven Corners Lane, along with the huge advantage of vehicular access, garaging and parking accessed at the side of the residence.LOCATIONThe popular and highly regarded historic town of Beverley in East Yorkshire boasts an excellent range of local amenities and an extensive range of shops including many high street chains, numerous Public Houses and restaurants. There are also numerous landmarks including Beverley Minster and the open countryside of Westwood Pasture. The town is ideally placed for access to the surrounding areas including Hull, York, the M62 motorway as well as the coast.THE ACCOMMODATION COMPRISESGROUND FLOORENTRANCE HALLWith terrazzo tiled floor, staircase to first floor, ceiling cornicing and radiator.WC2.13m x 1.63m (7' x 5'4)Low level WC and wash basin.LIVING ROOM6.10m x 5.18m (20' x 17')Marble fireplace, ornate cornice, sash bay window and two radiators.DINING ROOM6.10m x 4.57m (20' x 15')Ornate fireplace with open fire standing on a stone hearth, ceiling cornice, two sash windows and two radiators.SNUG3.86m x 3.40m (12'8 x 11'2)Built-in fireside cupboards, sash window and radiator.KITCHEN DINER7.92m x 3.61m (26' x 11'10)Fitted base units along with a fitted bench seating area, stainless steel single drainer sink unit and corner window overlooking the rear. Open to:UTILITY AREA2.29m x 1.63m (7'6 x 5'4)Plumbing for automatic washing machine.PANTRY2.59m x 1.47m (8'6 x 4'10)Fitted shelves.SHOWER ROOM2.49m x 2.18m (8'2 x 7'2)Modern shower with glazed screen and wash basin along with double radiator.REAR LOBBYSash window and door to outside.FIRST FLOOR LANDINGSash window and radiator.BEDROOM 16.02m x 5.13m (19'9 x 16'10)With a range of fitted wardrobes, ceiling cornice, sash bay window and two radiators.BEDROOM 26.05m x 4.57m (19'10 x 15')Ceiling cornice, picture rail, two sash windows and two radiators.BEDROOM 36.05m x 3.86m (19'10 x 12'8)Fitted fireside wardrobes, ceiling cornice, sash window and radiator.BATHROOM3.58m x 3.45m (11'9 x 11'4)Panelled bath with shower over, wash basin and low level WC, two sash windows and radiator.SECOND FLOOR LANDINGBEDROOM 45.87m x 3.89m (19'3 x 12'9)Sash dormer window and radiator.BATHROOM4.75m x 2.74m (15'7 x 9')Panelled bath, wash basin and low level WC, wash window and radiator. Access to:ATTIC STORE10.06m x 6.25m (33' x 20'6)With radiator fitted.OUTSIDEThe property benefits from vehicular access to the side of the house with double gates leading to a gravelled parking and driveway area. The grounds to the rear are extensive with lawned gardens and mature trees, as well as a good sized vegetable plot, the whole of which can be reached via a rear pedestrian access from Seven Corners Lane. There are two brick and tile outbuildings one of which houses the gas fired central heating boilers and the other providing storage facilities.GARAGE4.70m x 4.57m (15'5 x 15')Double opening doors.SERVICESAll mains services are available or connected to the property.CENTRAL HEATINGThe property benefits from a gas fired central heating system.TENUREWe believe the tenure of the property to be Freehold (this will be confirmed by the vendor's solicitor).VIEWINGPlease contact Quick and Clarke's Beverley office on 01482 886200 to arrange an appointment to view.FINANCIAL SERVICESQuick & Clarke are delighted to be able to offer the locally based professional services of PR Mortgages Ltd to provide you with impartial specialist and in depth mortgage advice. With access to the whole of the market and also exclusive mortgage deals not normally available on the high street, we are confident that they will be able to help find the very best deal for you.Take the difficulty out of finding the right mortgage; for further details contact our Beverley office on 01482 886200 or email beverley@qandc.net
Interested in this property?
Council tax
First listed
3 weeks agoBeverley, HU17
Marketed by
Quick & Clarke Grindell House,35 North Bar Within,Beverley,HU17 8DBCall agent on 01482 844444
Placebuzz mortgage repayment calculator
Monthly repayment
The Est. Mortgage is for a 25 years repayment mortgage based on a 10% deposit and a 5.5% annual interest. It is only intended as a guide. Make sure you obtain accurate figures from your lender before committing to any mortgage. Your home may be repossessed if you do not keep up repayments on a mortgage.
Beverley, HU17 - Streetview
DISCLAIMER: Property descriptions and related information displayed on this page are marketing materials provided by Quick & Clarke. Placebuzz does not warrant or accept any responsibility for the accuracy or completeness of the property descriptions or related information provided here and they do not constitute property particulars. Please contact Quick & Clarke for full details and further information.


















