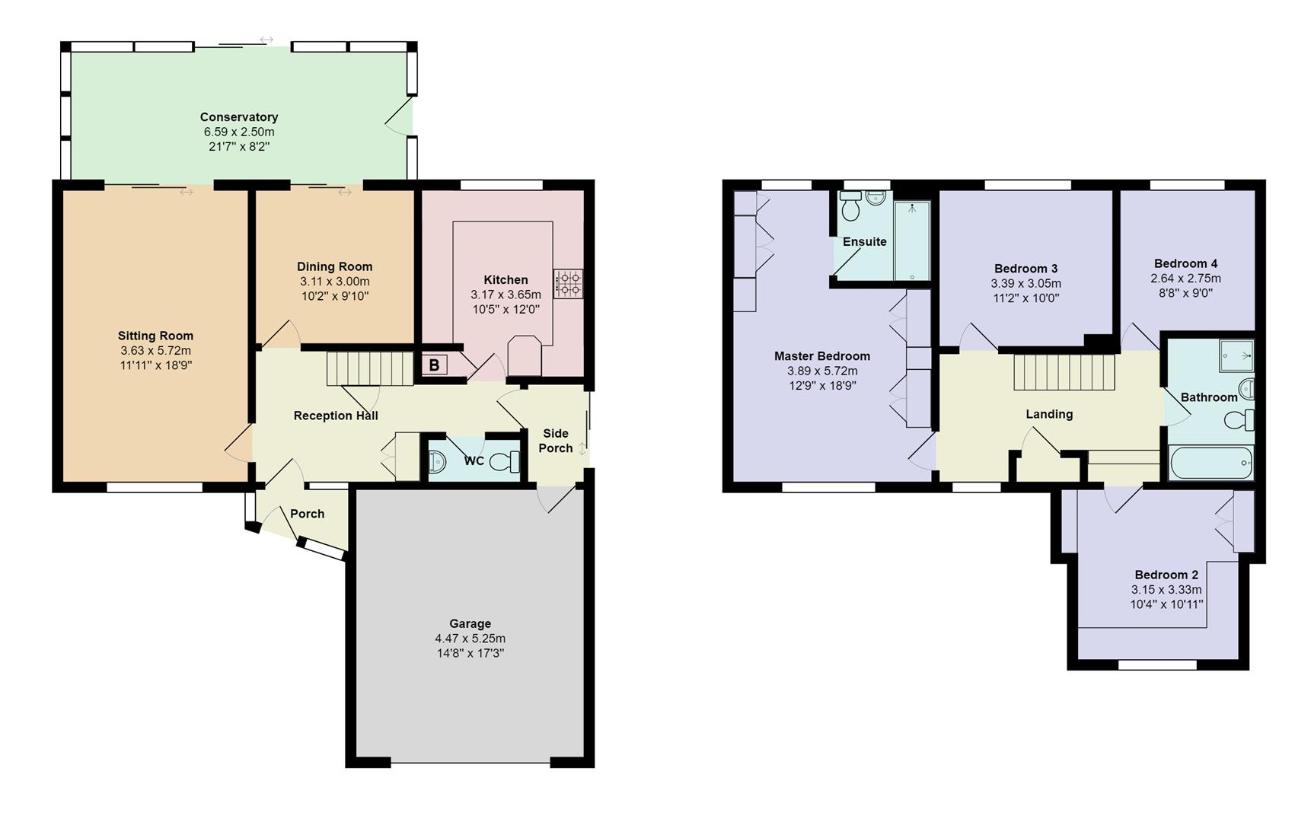4 bedroom detached house for sale
Bury St. Edmunds, IP33detached house
bedrooms

Property photos




+20
Property description
This much loved modern detached house is located close to Hardwick Heath, the West Suffolk Hospital and a range of local amenities. The property, which is being sold with the benefit of having NO UPWARD CHAIN, occupies a pleasant corner plot position with established gardens, ample parking and a double garage,In our opinion, the property has been well maintained and would be perfect for a growing family or indeed anyone looking for a house with lots of reception space in a great location.On the ground floor: A useful porch, leads into the spacious inner hallway, with a cloakroom off. The sitting room is of a very generous size and includes glazed doors leading into the conservatory. The separate dining room has space for a large table and also has doors into the conservatory/family room. The kitchen is fitted with a range of fitted units and includes an integrated dishwasher, double oven and hob. There is ample appliance space and a breakfast bar. A cupboard houses a warm air boiler serving the heating. Finally, the conservatory is over 21 ft long and combined with the sitting room and dining room, makes the perfect space for entertaining.On the first floor: The spacious landing area gives access to all 4 bedrooms and the family bathroom. The master bedroom has a dual aspect and includes an en suite bathroom.Outside: The gardens to the front of the house are attractively landscaped with a shaped lawn and a variety of mature shrubs. The rear gardens are of a generous size and include a large area of lawn, a block paved patio and a useful garden shed.COUNCIL TAX - BAND EENERGY PERFORMANCE RATING - DDirectionsFrom the town centre proceed along Westgate Street crossing over the roundabout with Parkway into Out Westgate. At the traffic lights turn left into Vinery Road. Continue past the Hospital and Hardwick Heath turning right just before the parade of shops into Home Farm Lane. Turn right again into the 2nd part of Home Farm Lane. The house will be seen just after the turning for Croft Rise on the left hand side.PorchInner HallCloakroomSitting Room5.72m x 3.63m (18'9 x 11'11)Dining Room3.10m x 3.00m (10'2 x 9'10)Conservatory6.58m x 2.49m (21'7 x 8'2)Kitchen3.66m x 3.18m (12'0 x 10'5)LandingMaster Bedroom5.72m max x 3.89m (18'9 max x 12'9)En Suite BathroomBedroom 23.33m x 3.15m (10'11 x 10'4)Bedroom 33.40m x 3.05m (11'2 x 10'0)Bedroom 42.74m x 2.64m (9'0 x 8'8)BathroomDouble Garage5.26m x 4.47m (17'3 x 14'8)GardensA spacious detached family home occupying an established and sought after location
Interested in this property?
Council tax
First listed
2 weeks agoBury St. Edmunds, IP33
Marketed by
Mortimer & Gausden 7 Langton Place,Burt Street Edmunds,Suffolk,IP33 1NECall agent on 01284 755526
Placebuzz mortgage repayment calculator
Monthly repayment
The Est. Mortgage is for a 25 years repayment mortgage based on a 10% deposit and a 5.5% annual interest. It is only intended as a guide. Make sure you obtain accurate figures from your lender before committing to any mortgage. Your home may be repossessed if you do not keep up repayments on a mortgage.
Bury St. Edmunds, IP33 - Streetview
DISCLAIMER: Property descriptions and related information displayed on this page are marketing materials provided by Mortimer & Gausden. Placebuzz does not warrant or accept any responsibility for the accuracy or completeness of the property descriptions or related information provided here and they do not constitute property particulars. Please contact Mortimer & Gausden for full details and further information.
























