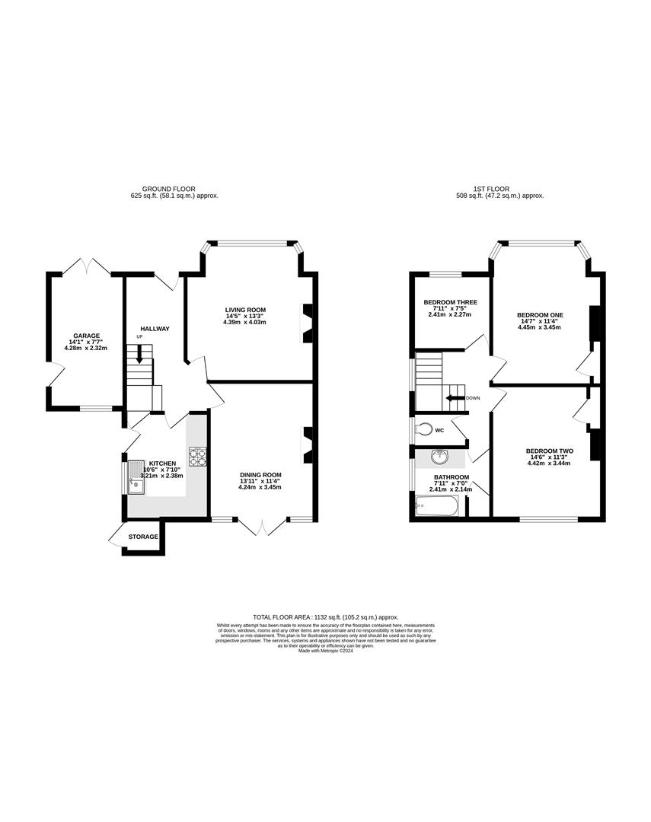3 bedroom semi-detached house for sale
Reading, RG4semi-detached house
bedrooms

Property photos




+18
Property description
Located only moments from the center of Caversham and within easy reach of Reading train station with its fast links to London is this well presented bay fronted semi detached house that retains numerous period features. The property has scope for substantial extension (STP). The property boasts three bedrooms and a good sized bathroom the first floor. On the ground floor there are two good sized reception rooms and bright kitchen. To the rear there is fantastic 80' garden that is ideal for summer entertaining. To the front there is a good sized driveway and garageFront gardenAn attractive front garden with shrub borders, driveway and side gate to the rear.HallwayA good sized hallway with under stairs storage, feature stain glassed window to the front and doors to:Living room4.39m x 4.04m (14'5 x 13'3)A light and airy bay fronted room room with a feature gar (untested) fireplace, carpeted and picture rail.Dining room4.24m x 3.45m (13'11 x 11'4)Offering views over the rear garden is this light and airy room, carpeted and fire place.Kitchen3.20m x 2.39m (10'6 x 7'10)A good sized kitchen with ample wall and base units. Roll top work surfaces with an inset four ring gas hob, oven, extractor, fridge freezer and spoace for the washing machine. Under stairs storage cupboard, window and door to the side garden.LandingA good sized landing with loft access, a featured stained glass window to the side and doors to:Bedroom one4.45m x 3.45m (14'7 x 11'4)Offering views to the front is this light and airy room, carpeted, picture rail and storage cupboard.Bedroom two4.42m x 3.43m (14'6 x 11'3)Offering views over the attractive garden is this good sized room, fitted cupboard and stripped wood flooring.Bedroom three2.41m x 2.26m (7'11 x 7'5)Carpeted with a double glazed widow to the front.Bathroom2.41m x 2.13m (7'11 x 7'0)Comprising of a paneled bath with mixer tap and a wall mounted shower. Built in sink with storage cupboards, cupboard housing the boiler and window to the side.WCComprising of a WC and window to side.Garage4.29m x 2.31m (14'1 x 7'7)A good sized garage with doors to the front and side access.GardenA great sized garden that stretches approximately 80' that is perfect for summer entertaining. There is a good sized paved patio area with a green house and sized access. The garden is mainly laid to lawn with attractive shrub borders and a garden shed to the rear.ServicesWater. MainsDrainage. MainsElectricity. MainsHearing. GasMobile phone. The vendor is not aware of any specific restricted mobile phone coverageBroadband. Ultrafast, obtained from Ofcom
Council tax
First listed
3 weeks agoReading, RG4
Placebuzz mortgage repayment calculator
Monthly repayment
The Est. Mortgage is for a 25 years repayment mortgage based on a 10% deposit and a 5.5% annual interest. It is only intended as a guide. Make sure you obtain accurate figures from your lender before committing to any mortgage. Your home may be repossessed if you do not keep up repayments on a mortgage.
Reading, RG4 - Streetview
DISCLAIMER: Property descriptions and related information displayed on this page are marketing materials provided by Nicholas Estate Agents. Placebuzz does not warrant or accept any responsibility for the accuracy or completeness of the property descriptions or related information provided here and they do not constitute property particulars. Please contact Nicholas Estate Agents for full details and further information.






















