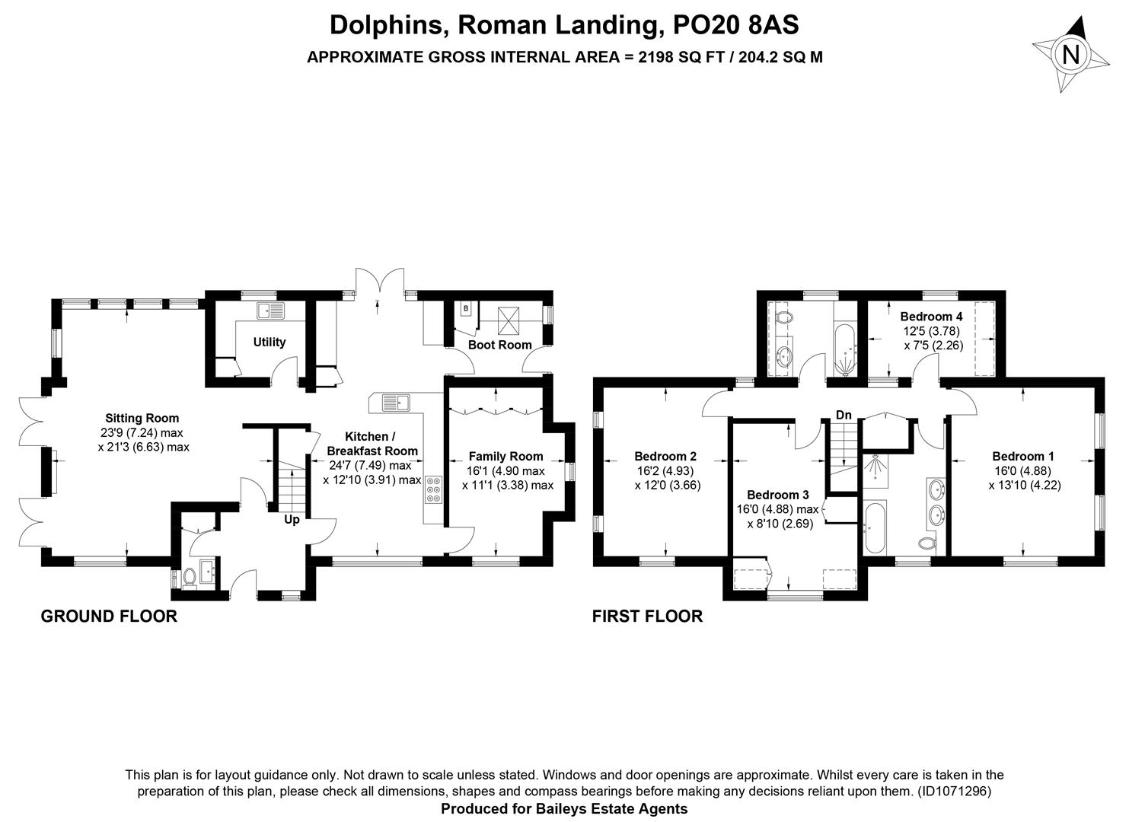4 bedroom detached house for sale
Chichester, PO20detached house
bedrooms

Property photos




+31
Property description
Situated on the exclusive Roman Landing private, harbour side estate within approx. 175m of Snowhill Creek and Chichester Harbour. An attractive and substantial detached house of just under 2,200 sq ft built in the 1930 s and occupying a secluded and well screened corner plot of approx. 0.25 acre. Designated as an area of outstanding natural beauty, the renowned Blue Flag beach at East Head is only about mile away whilst the local village shop and pub are some 400m distant and West Wittering sailing club on Snow Hill Creek is 250m. Approximately 7 miles to the north, the Cathedral City of Chichester with a main line station to London offers comprehensive leisure and cultural facilities including the Festival Theatre, Pallant House art gallery and Goodwood with the Festival of Speed, the Revival and horse racing.Situated on the exclusive Roman Landing private, harbour side estate within approx. 175m of Snowhill Creek and Chichester Harbour. An attractive and substantial detached house of just under 2,200 sq ft built in the 1930 s and occupying a secluded and well screened corner plot of approx. 0.25 acre. Designated as an area of outstanding natural beauty, the renowned Blue Flag beach at East Head is only about mile away whilst the local village shop and pub are some 400m distant and West Wittering sailing club on Snow Hill Creek is 250m. Approximately 7 miles to the north, the Cathedral City of Chichester with a main line station to London offers comprehensive leisure and cultural facilities including the Festival Theatre, Pallant House art gallery and Goodwood with the Festival of Speed, the Revival and horse racing.RECEPTION HALL: Ceramic tiled floor. Stairs to the first floorCLOAKROOM: with hand basin and WC. Ladder style heated towel rail. Ceramic tiled floor.SITTING ROOM: (S, W and N) Beautifully lit with natural light, this triple aspect room directly overlooks the garden with two sets of double doors leading onto a paved terrace and lawn. There is an open fire with slate hearth.SNUG: (S and E) Built in book shelf unit with storage cupboards.KITCHEN/DINING ROOM: (N and S) Fitted with a comprehensive range of matching Shaker stye cupboard and drawer units units and open shelved dresser. Butler sink, pan drawers and waste bin. 'Britannia' range cooker with six gas hobs, two electric ovens and grill, integrated 'Hotpoint' dish washer, Integrated full size 'AEG' fridge. Under stairs cupboard with meters. Double doors leading out to a paved terrace. BOOT ROOM: (E) cupboard with 'Vaillant' gas fired boiler. Built in show storage with cloak space.UTILITY ROOM: (N) Range of Shaker style built in units with 'Butler' sink, plumbing for washing machine and space for tumble drier. Integrated full size AEG' freezer. Space for washing machine and tumble drier.FIRST FLOOR LANDING: with window overlooking fields and the South Downs. Linen cupboard. BEDROOM ONE: (S and E) double aspect.BEDROOM TWO: (S and W) double aspect with views over the garden and glimpses through to the harbour and Portsdown Hill. Fireplace.BEDROOM THREE: (S) feature built in bunk beds with under storage drawers. Built in wardrobe cupboard wit additional storage cupboard and book shelves. Access to roof area.BEDROOM FOUR: (N) built in book shelves.BATHROOM ONE: (S) part tiled with twin basins set into painted wood unit with storage, recessed, w.c. with recessed cistern, panelled double ended bath with centred tap controls. glass shower cubicle with mains powered rain shower and hand held attachment. Ceramic tiled flooring.BATHROOM TWO: (N) part tiled with table top basin set onto painted wooden unit with storage, w.c. with recessed cistern, panelled, double ended bath with centred tap controls, mains powered shower and hand held attachment and glass screen. Ceramic tiled flooring.OUTSIDE:The enclosed and established gardens are attractively laid with a large lawn, specimen trees and shrubs. There is a paved, west facing terrace.The property is approached over a short gravelled driveway providing parking for several vehicles.SERVICES: All mains services are connected.VIEWING: By strict appointment with this office, please.
Council tax
First listed
4 weeks agoChichester, PO20
Placebuzz mortgage repayment calculator
Monthly repayment
The Est. Mortgage is for a 25 years repayment mortgage based on a 10% deposit and a 5.5% annual interest. It is only intended as a guide. Make sure you obtain accurate figures from your lender before committing to any mortgage. Your home may be repossessed if you do not keep up repayments on a mortgage.
Chichester, PO20 - Streetview
DISCLAIMER: Property descriptions and related information displayed on this page are marketing materials provided by Baileys Estate Agents. Placebuzz does not warrant or accept any responsibility for the accuracy or completeness of the property descriptions or related information provided here and they do not constitute property particulars. Please contact Baileys Estate Agents for full details and further information.



































