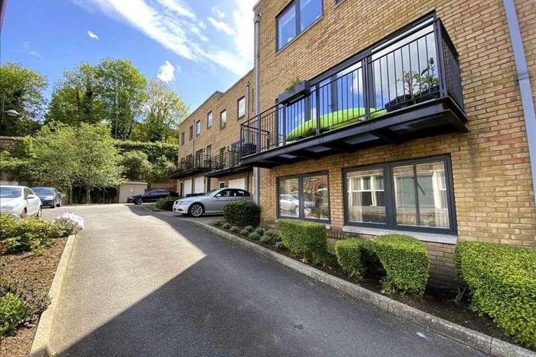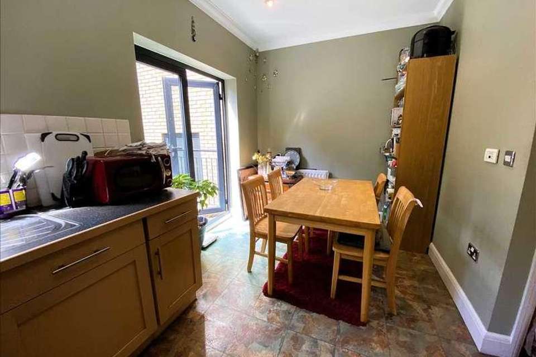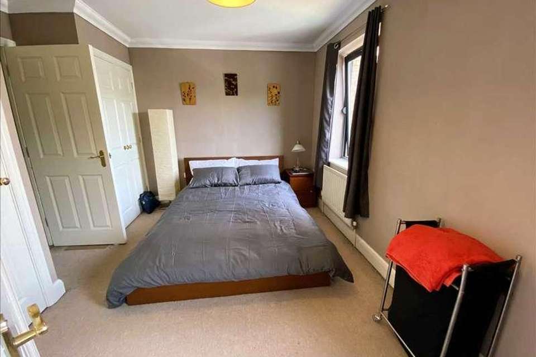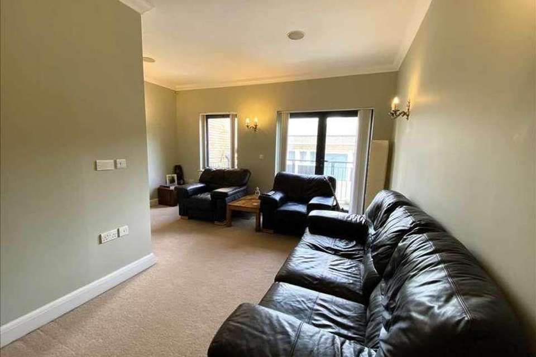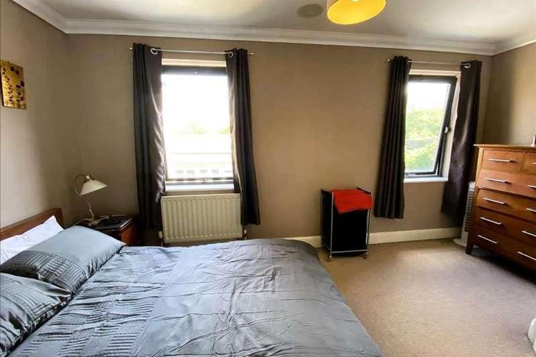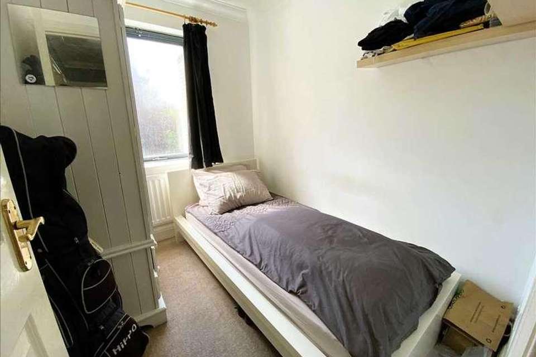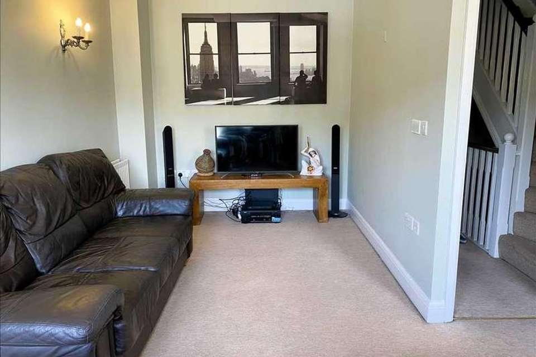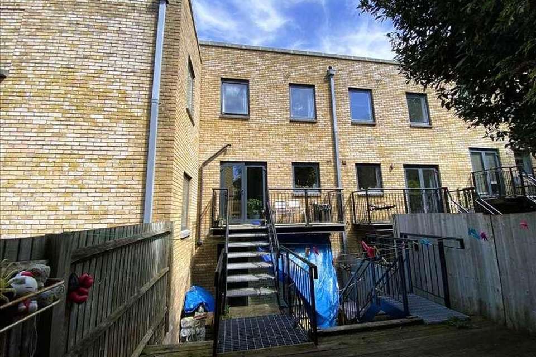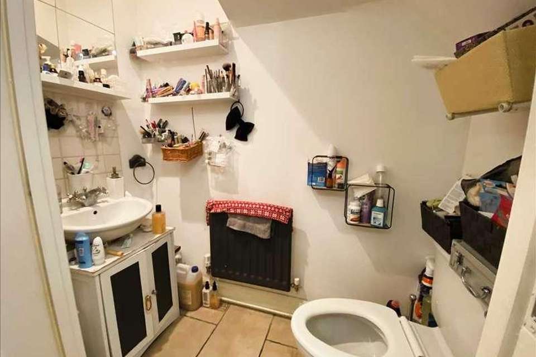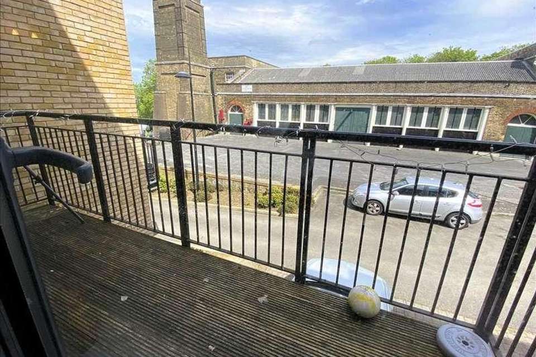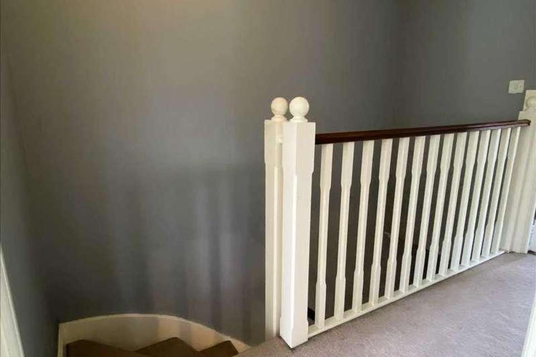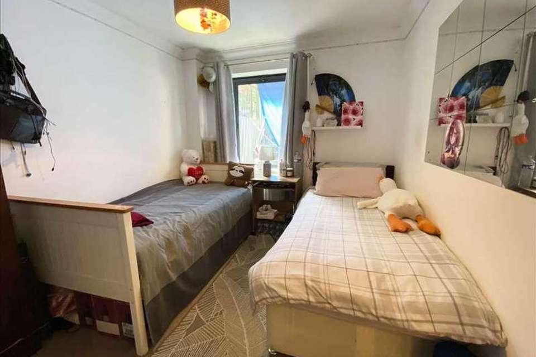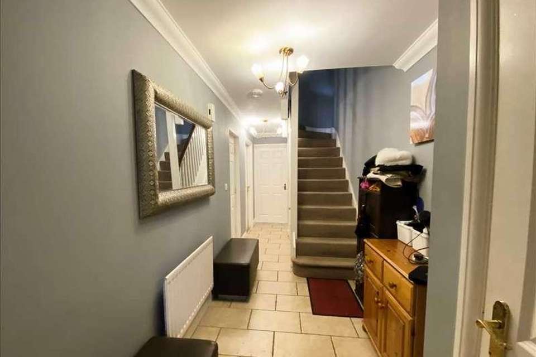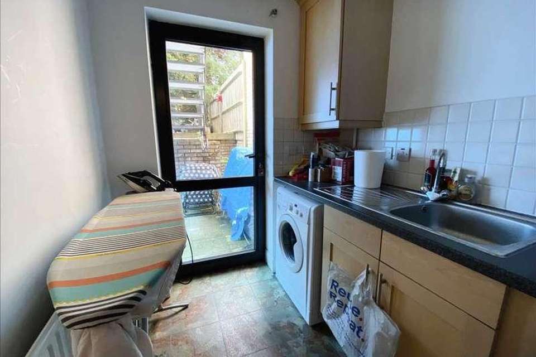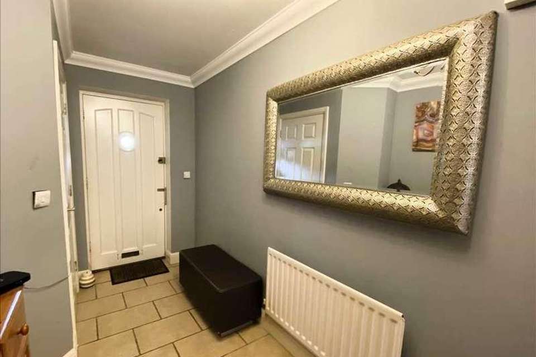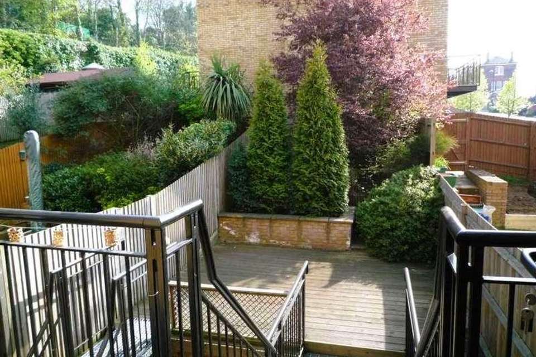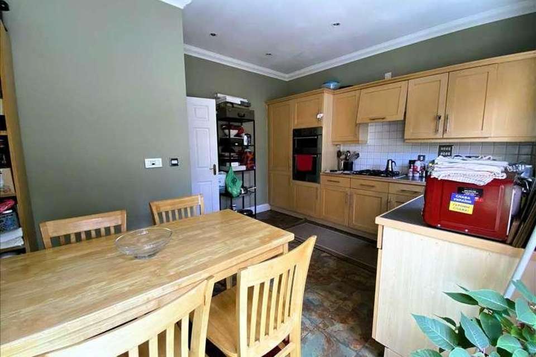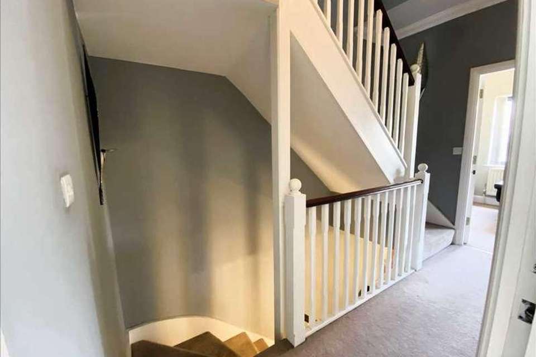4 bedroom terraced house for sale
Chatham, ME4terraced house
bedrooms
Property photos
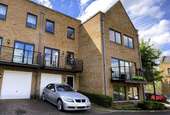
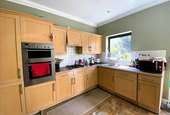
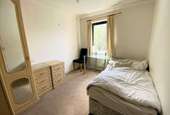

+18
Property description
Heritage Estates are delighted to offer for sale this modern, four-bedroom town house located in the historic Chatham Dockyard. The property comprises of an integral garage; lounge with balcony; kitchen/diner with rear decked balcony four bedrooms, master with en suite; family bathroom and ground floor cloakroom/WC. There is a low-maintenance decked garden to the rear and off-road parking to the front. The house is leasehold, however, the owner is willing to commence the process for a buyer to purchase the freehold. History: Named after Sir Marc Isambard Brunel, father of the famous Isambard Kingdom Brunel, who became the architect of the Brunel Sawmill at Chatham Dockyard. The timber was used or ships of the Admiralty, including HMS Victory. Today the Brunel Sawmill is the most intact in the world, currently used since 1983 by North Kent Joinery. Facilities: Dockside Outlet Shopping Centre is situated adjacent to The Historic Dockyard and is an attractive waterfront setting, complete with marina, restaurants and Odeon cinema. Train services run to London from Chatham and the nearby Medway Tunnel allows excellent access onto the A2, M2, M25 and M20 motorways. Hallway 2.58m (8' 5') x 4.90m (16' 1')Entrance door. Cupboard. Ceramic floor tiles. Carpet to stairs. Doors to: garage, ground floor bedroom and utility. Radiator. Cupboard under stairs.Bedroom Four 2.70m (8' 10') x 3.74m (12' 3')Double glazed window to rear. Carpet. Radiator under window.Utility 1.86m (6' 1') x 2.22m (7' 4')Cupboard housing 'Worcester' combination boiler. Space for washing machine. Base units in wooden style. Stainless steel sink set on work surface. Ceramic floor tiles. Double glazed door to garden.Ground Floor Cloakroom 0.91m (3' 0') x 1.84m (6' 0')Ceramic floor tiles. White suite comprising of WC and sink.Hallway Entrance door leads to the hallway with ceramic tiled floor, access to the first floor via stairs with carpet. Radiator.Lounge 4.64m (15' 3') x 5.19m (17' 0')'L' shaped lounge. Double glazed doors and double glazed window to front and balcony. Radiator under window. Further radiator. Beige carpet.Lounge Alternative view of lounge.Balcony Decked balcony with wrought iron railings to front.Kitchen / Dining Area 4.64m (15' 3') x 3.51m (11' 6')Double glazed window and French doors lead to rear garden. Range of wall and base units in light wood. Stainless steel inset sink and drainer. Built-in double oven and inset stainless steel gas hob. Radiator in dining area.Dining Area There is space within the dining area for a table and chairs. View over garden to rear.First Floor Landing 1.97m (6' 6') x 3.58m (11' 9')Beige carpeted stairs and landing.Second Floor Landing 1.97m (6' 6') x 3.58m (11' 9')Beige carpet. Access to loft via hatch.Bedroom One 4.64m (15' 3') x 3.25m (10' 8')Two double glazed windows to front. Radiator under window. Beige carpet. Corner door to en suite. Cupboard and double wardrobe.En Suite Shower Room 1.75m (5' 9') x 1.71m (5' 7')In the process of a renovation. The replacement of the en suite shower room would be completed prior to any purchaser proceeding.Bedroom Two 2.61m (8' 7') x 3.46m (11' 4')Double glazed window to rear. Radiator under window. Beige carpet.Bedroom Three 1.97m (6' 5') x 2.47m (8' 1')Double glazed window to rear. Radiator under window. Beige carpet.Family Bathroom 1.88m (6' 2') x 2.54m (8' 4')Modern bathroom with white suite: tile enclosed bath with mixer shower overhead; pedestal wash hand basin; and WC. Part-tiled walls. Radiator. Vinyl flooring. Extractor fan. Inset spotlights.Rear Garden There is a rear decked balcony area leading from the kitchen with wrought iron railings and stairs leading to decked garden. Brick wall and trees beyond. Further stairs lead down to lower patio area.Parking & Driveway Block paved driveway to the front of the property. There is ample parking also nearby. Chatham Dockyard is a safe, barrier operated site allowing private and secure residential haven.
Interested in this property?
Council tax
First listed
Last weekChatham, ME4
Marketed by
Heritage Estates Dale Road,Southfleet,Gravesend,DA13 9NXCall agent on 01474 32 32 36
Placebuzz mortgage repayment calculator
Monthly repayment
The Est. Mortgage is for a 25 years repayment mortgage based on a 10% deposit and a 5.5% annual interest. It is only intended as a guide. Make sure you obtain accurate figures from your lender before committing to any mortgage. Your home may be repossessed if you do not keep up repayments on a mortgage.
Chatham, ME4 - Streetview
DISCLAIMER: Property descriptions and related information displayed on this page are marketing materials provided by Heritage Estates. Placebuzz does not warrant or accept any responsibility for the accuracy or completeness of the property descriptions or related information provided here and they do not constitute property particulars. Please contact Heritage Estates for full details and further information.




