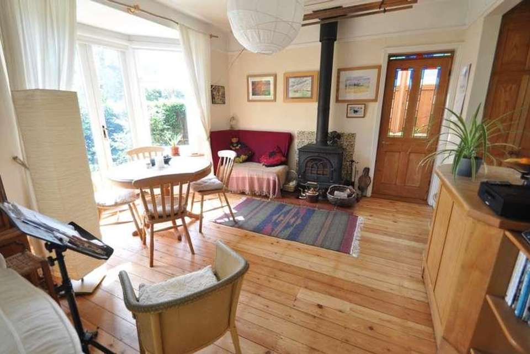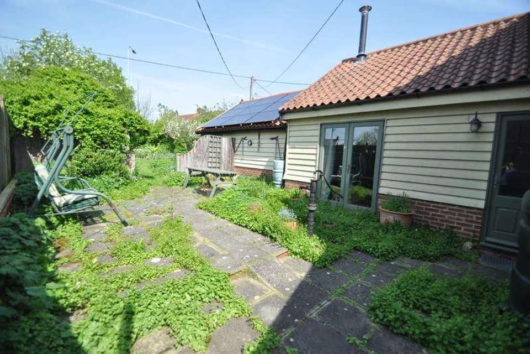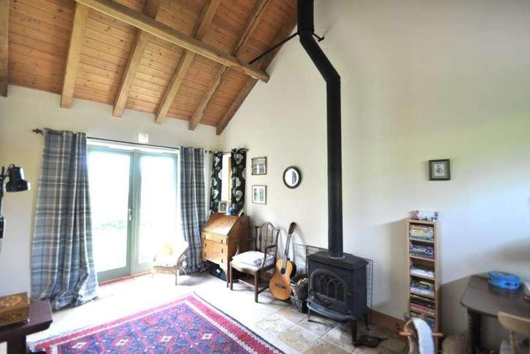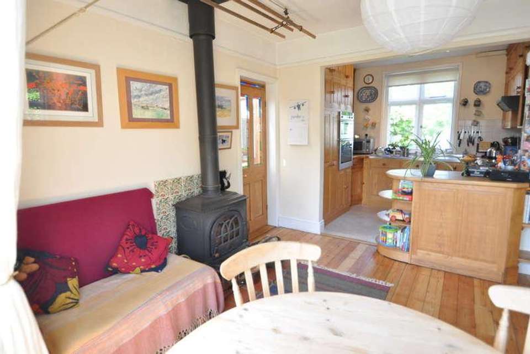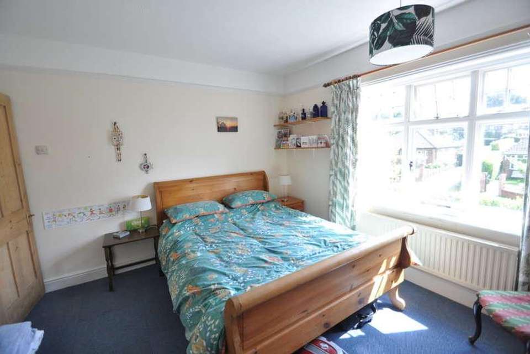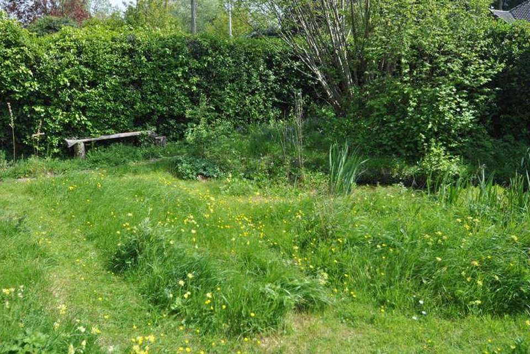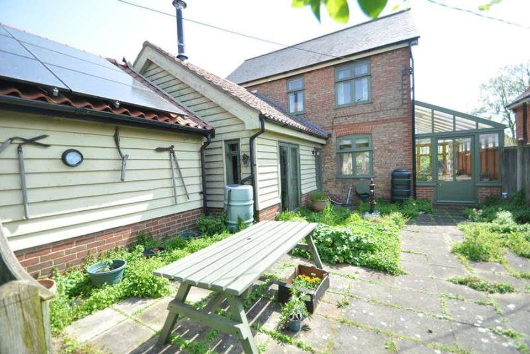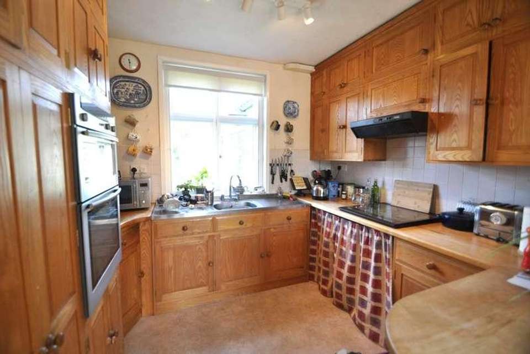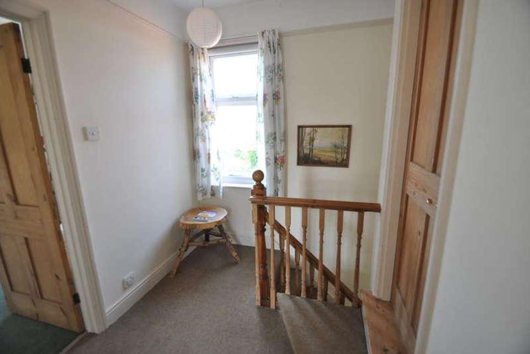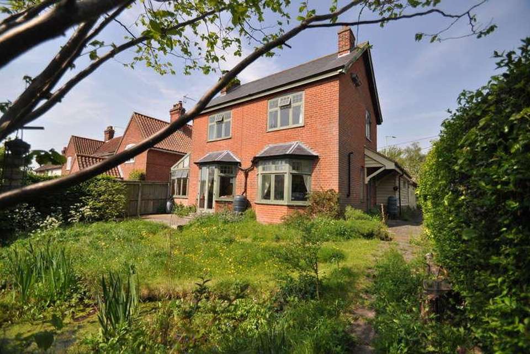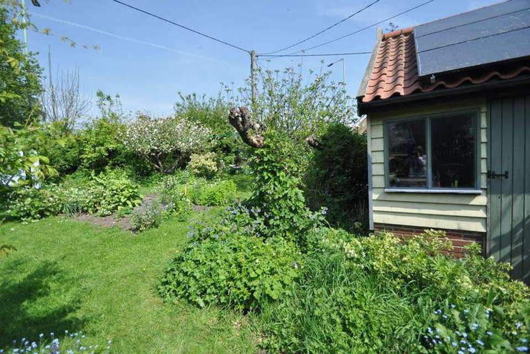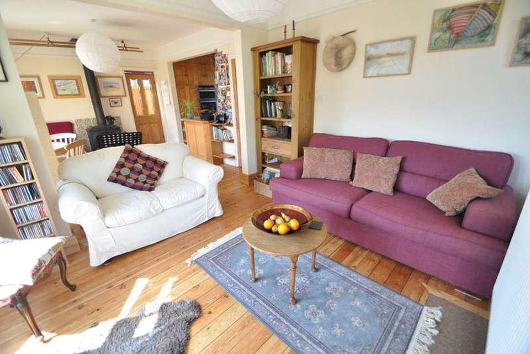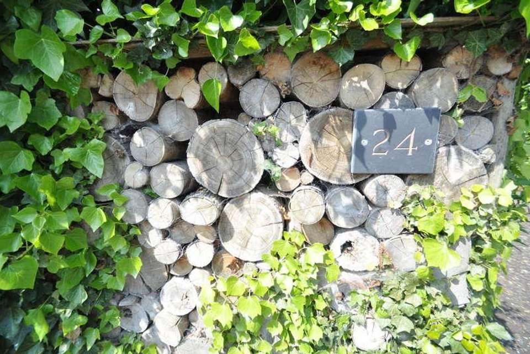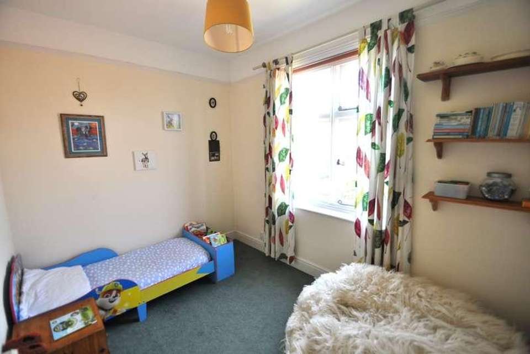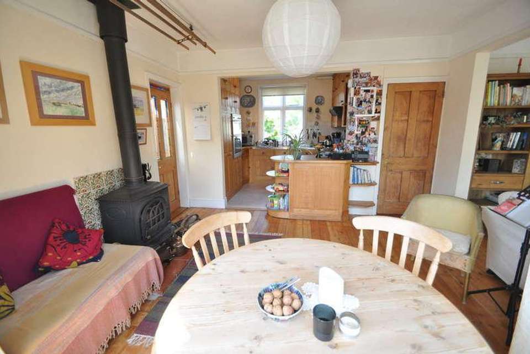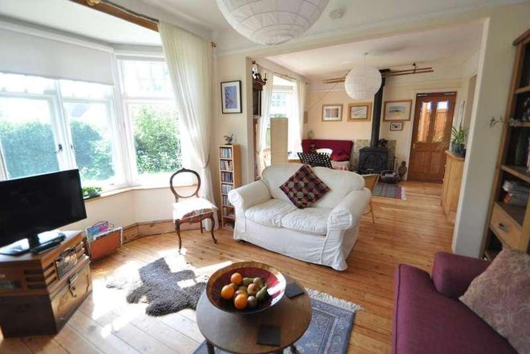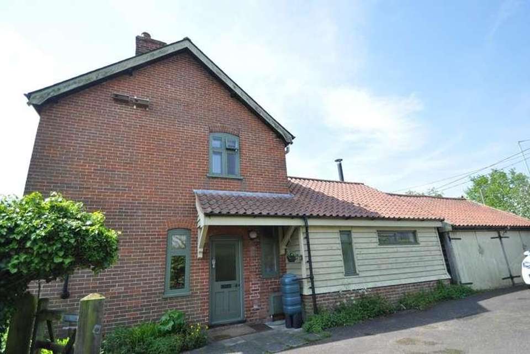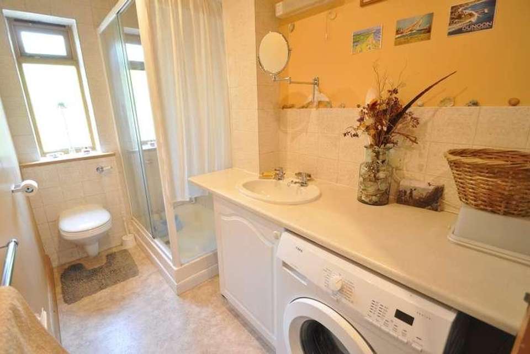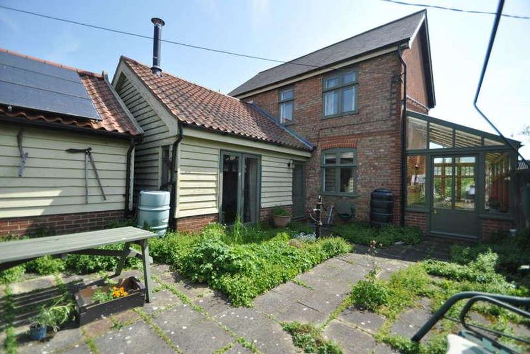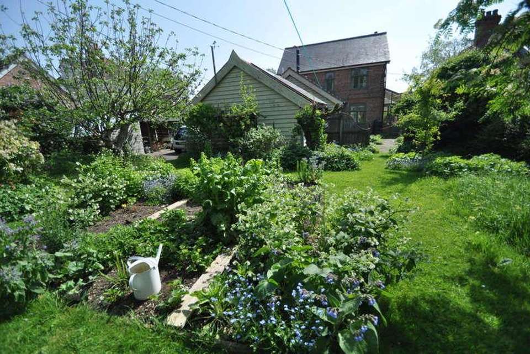3 bedroom detached house for sale
Halesworth, IP19detached house
bedrooms
Property photos
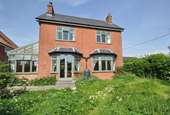
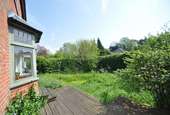
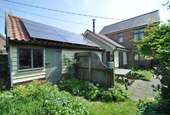
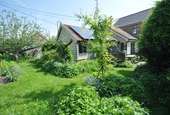
+25
Property description
This charming extended Edwardian detached house sits in large gardens which are a haven for wildlife. Located a short distance of the town centre and close to the railway station. Accommodation comprises: Entrance hallway Open plan sitting room & dining room overlooking the front garden Well fitted kitchen Garden room Ground floor bathroom/utility room Impressive family room with vaulted ceiling Shower room & en-suite Three Bedrooms Bathroom Double garage/workshop Long driveway with plenty of parking Established wonderful gardens created to attract pollinators to encourage wildlife Gas central heating, solar panels & two wood-burning stoves Versatile accommodation with annex potential The PropertyThe entrance hallway gives access to the open plan accommodation to the front of the house, which has two bay windows overlooking the private front garden, a wood burner gives a focal point in the dining room and then the room opens into the kitchen to the rear. Exposed pine floor boards flow through these rooms. The kitchen has been well fitted with a good range of hand made solid ash and maple cupboards and worktops. There is a water softener, double 'Neff' oven and a gas hob fitted. To the side of the house is a garden room made from pitch pine reclaimed from a London warehouse. Off the rear hallway is a shower room/utility room which is fitted with a large shower cubicle, w.c. and hand basin in worktops with plumbing for a washing machine below. A wonderful reception room to the rear has been added and provides a large versatile room with a vaulted timber ceiling, patio doors to the garden and another wood burning stove, this excellent room could have a variety of uses, such as an annex/fourth bedroom, workroom or family room.On the first floor there are three bedrooms, two have fitted wardrobes and a bathroom. The bathroom offers a stylish suite comprising of a bath with a shower over, w.c. and a rectangular wash basin fitted in a work top with a cupboard below. GardenThe property is set back from the road and enclosed by mature hedging. There are a variety of trees and shrubs and a pond with a wide variety of bog plants to attract amphibians and invertebrates. A five bar gate opens into a long tarmac drive where there is plenty of parking. To the rear of the property are two garages, one is currently used as a workshop and both have an area above for storage. The workshop has a rear personal door. The good sized delightful rear garden is lawned and interspersed with a wide variety of trees, to include a range of fruit trees. There are many plants and flowers to attract wildlife. There are log stores and a vegetable plot and next to the rear of the property is a large paved patio and attached to the garage roof is a number of solar panels, the surplus power feeding the National Grid. LocationThe town of Halesworth provides many independent shops, a good range of schools, public houses, restaurants, doctors, vets and a supermarkets. Halesworth has a thriving centre of arts for the community called 'The Cut' which is used as a theatre, cinema, exhibitions and workshops. There is a train station at Halesworth with services to London Liverpool Street via Ipswich. The unspoilt heritage coastline of Suffolk with the lovely beaches of Southwold and Walberswick are a thirty minute drive away. Fixtures and FittingsAll fixtures and fittings are specifically excluded from the sale, but may be available in addition, subject to separate negotiation.ServicesGas fired central heating. Wood burners and solar panels. Mains electric, water and drainage. EPC Rating: CLocal Authority:East Suffolk CouncilTax Band: DPostcode: IP19 8HWAgents NoteThis property is offered subject to and with the benefit of all rights of way, whether public or private, all way leaves, easements and other rights of way whether specifically mentioned or not.TenureVacant possession of the freehold will be given upon completion.
Interested in this property?
Council tax
First listed
Last weekHalesworth, IP19
Marketed by
Musker McIntyre The Old Creamery,Angel Link,Halesworth,IP19 8SWCall agent on 01986 888205
Placebuzz mortgage repayment calculator
Monthly repayment
The Est. Mortgage is for a 25 years repayment mortgage based on a 10% deposit and a 5.5% annual interest. It is only intended as a guide. Make sure you obtain accurate figures from your lender before committing to any mortgage. Your home may be repossessed if you do not keep up repayments on a mortgage.
Halesworth, IP19 - Streetview
DISCLAIMER: Property descriptions and related information displayed on this page are marketing materials provided by Musker McIntyre. Placebuzz does not warrant or accept any responsibility for the accuracy or completeness of the property descriptions or related information provided here and they do not constitute property particulars. Please contact Musker McIntyre for full details and further information.





