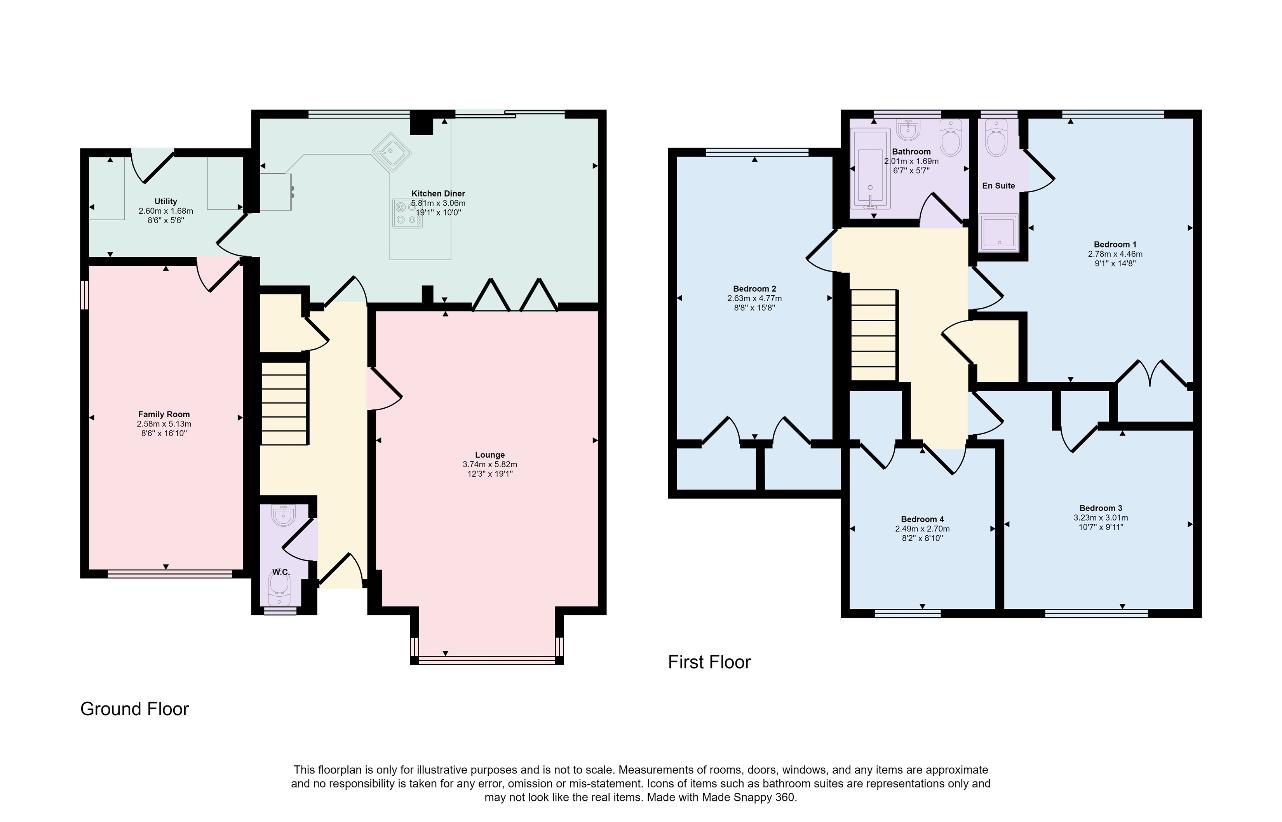4 bedroom detached house for sale
Netheravon, SP4detached house
bedrooms

Property photos




+14
Property description
FOUR BEDROOM DETACHED HOUSE - With converted garage and off road parking for multiple vehicles Situated within the quaint village of Netheravon, this deceptively spacious 4-bedroom detached house with a converted garage offers expansive and versatile living accommodation. The village of Netheravon boasts a convenience store, local school and public house and is within easy reach of both Amesbury and Salisbury's further amenities. Approaching the house, there is a driveway to accommodate off-road parking for multiple vehicles and a front garden laid to lawn and shrubbery. The ground floor boasts a large lounge which features a working fireplace. From the lounge there are double doors that expand into the bright kitchen/diner which provides ample space to accommodate a large dining table and has French doors to the garden, whilst the the kitchen benefits from an array of eyelevel and under counter cupboards and drawers finished with a sleek countertop. Within the kitchen there is an inset sink bowl with drainer grooves, induction hob with extractor over and an integrated oven and grill as well as space for fridge/freezer and dishwasher. Complementing the kitchen, is the useful utility room that gives access to both the garden and the converted garage. This room offers versatile space, perfect for an additional reception room. There is also a downstairs cloakroom for convenience. Ascend the staircase to discover the four well-appointed bedrooms. Bedroom 1 is complete with its own en-suite shower room and built in wardrobes. Bedroom 2 also boasts the use of built in cupboards whilst the remaining bedrooms are generously sized and share access to the family bathroom. The modern family bathroom comprises a bath with shower over, WC, hand wash basin and heated towel rail. The private, enclosed garden is mainly laid to lawn and has a patio area perfect for alfresco dining as well as a shed and shrub boarders. Further benefits include UPVC double glazing throughout and oil fired central heating. Council Tax Band: ELounge 5.82m (19'1) x 3.74m (12'3) Kitchen/Diner 5.81m (19'1) x 3.06m (10'0) Family Room 5.13m (16'10) x 2.58m (8'6) Utility Room 2.6m (8'6) x 1.68m (5'6) Bedroom 1 4.46m (14'8) x 2.78m (9'1) Bedroom 2 4.77m (15'8) x 2.63m (8'8) Bedroom 3 3.23m (10'7) x 3.01m (9'11) Bedroom 4 2.7m (8'10) x 2.49m (8'2) Bathroom 2.01m (6'7) x 1.69m (5'7) DRAFT DETAILS We are awaiting verification of these details by the seller(s). ALL MEASUREMENTS QUOTED ARE APPROX. AND FOR GUIDANCE ONLY. THE FIXTURES, FITTINGS & APPLIANCES HAVE NOT BEEN TESTED AND THEREFORE NO GUARANTEE CAN BE GIVEN THAT THEY ARE IN WORKING ORDER. YOU ARE ADVISED TO CONTACT THE LOCAL AUTHORITY FOR DETAILS OF COUNCIL TAX. PHOTOGRAPHS ARE REPRODUCED FOR GENERAL INFORMATION AND IT CANNOT BE INFERRED THAT ANY ITEM SHOWN IS INCLUDED. These particulars are believed to be correct but their accuracy cannot be guaranteed and they do not constitute an offer or form part of any contract. Solicitors are specifically requested to verify the details of our sales particulars in the pre-contract enquiries, in particular the price, local and other searches, in the event of a sale.
Interested in this property?
Council tax
First listed
3 weeks agoNetheravon, SP4
Marketed by
Goadsby 31 Castle Street,Salisbury,Wiltshire,SP1 1TTCall agent on 01722 323444
Placebuzz mortgage repayment calculator
Monthly repayment
The Est. Mortgage is for a 25 years repayment mortgage based on a 10% deposit and a 5.5% annual interest. It is only intended as a guide. Make sure you obtain accurate figures from your lender before committing to any mortgage. Your home may be repossessed if you do not keep up repayments on a mortgage.
Netheravon, SP4 - Streetview
DISCLAIMER: Property descriptions and related information displayed on this page are marketing materials provided by Goadsby. Placebuzz does not warrant or accept any responsibility for the accuracy or completeness of the property descriptions or related information provided here and they do not constitute property particulars. Please contact Goadsby for full details and further information.


















