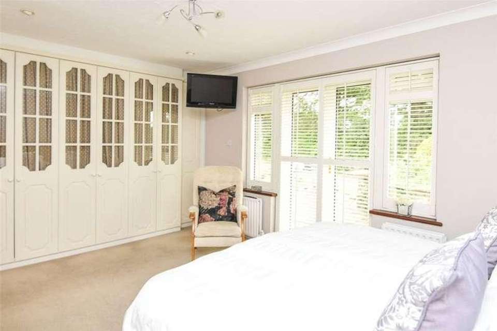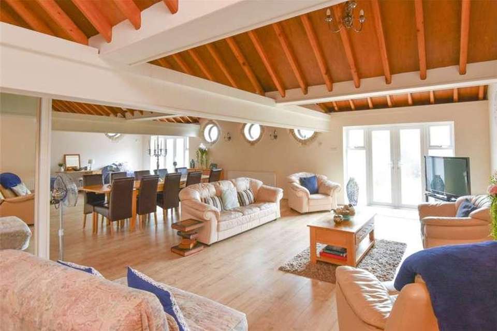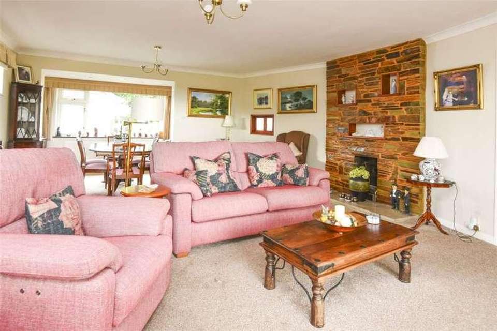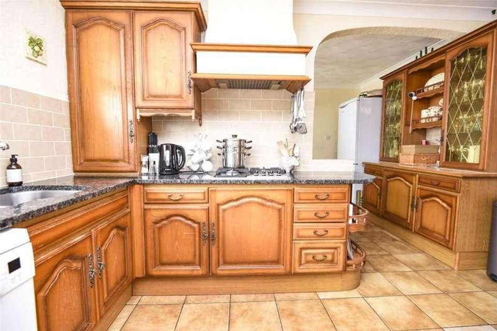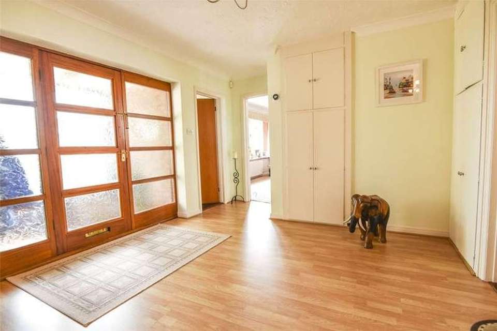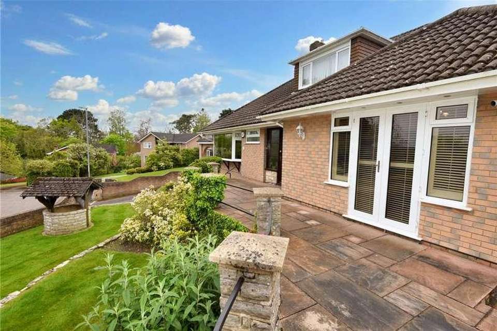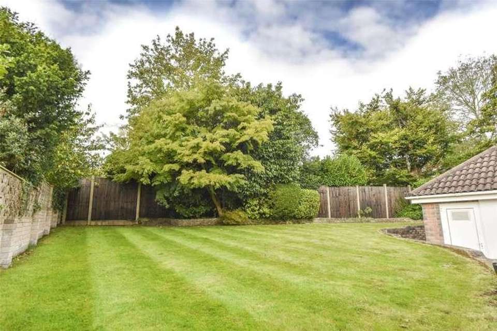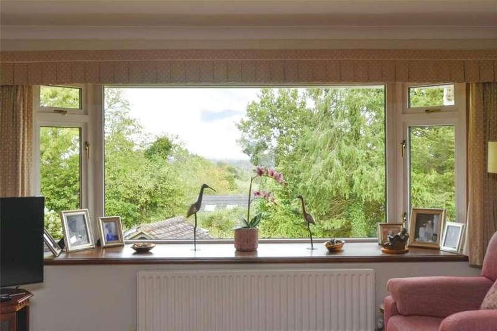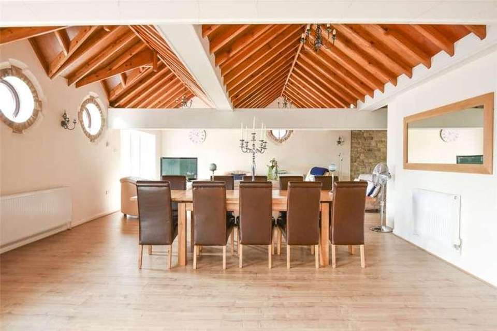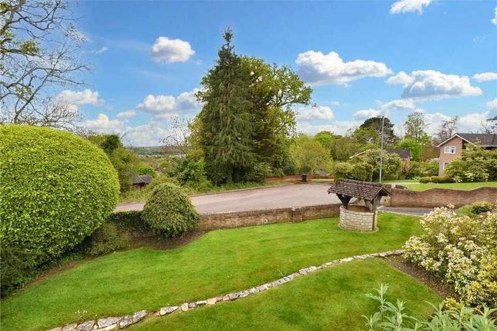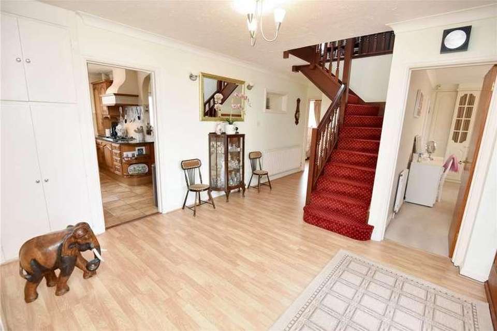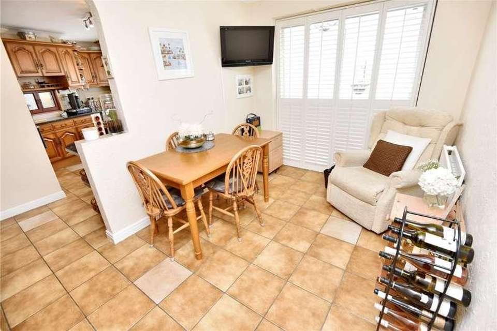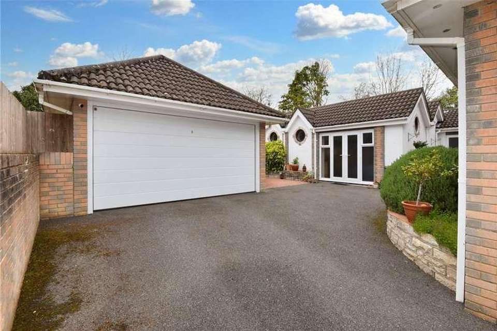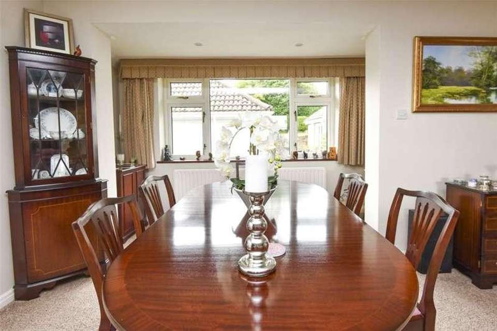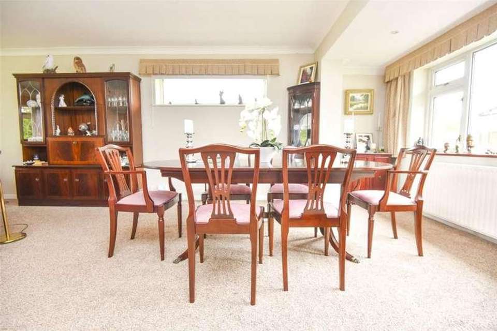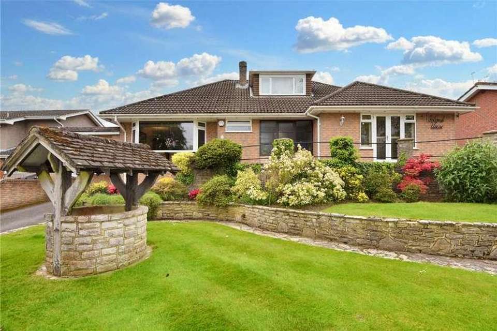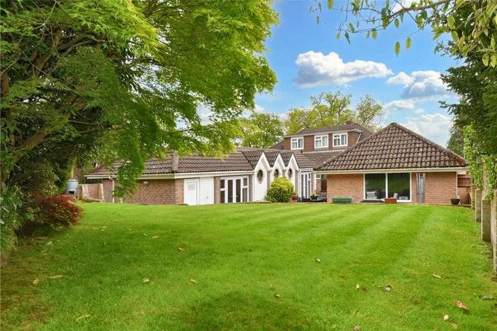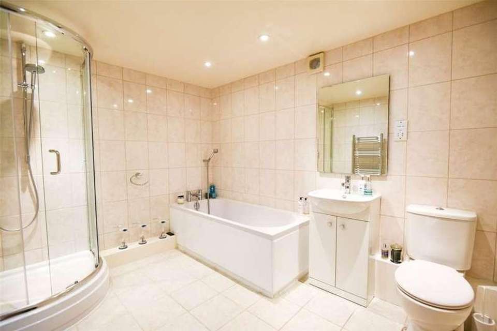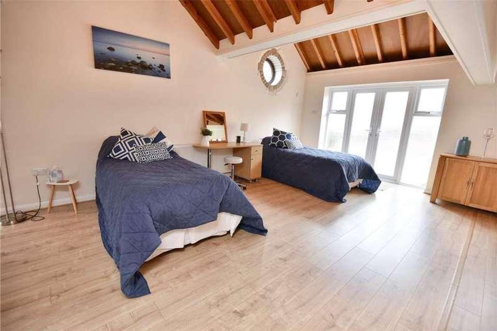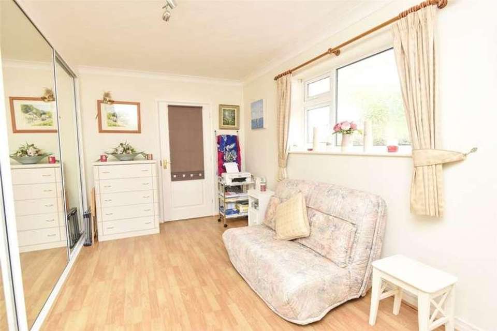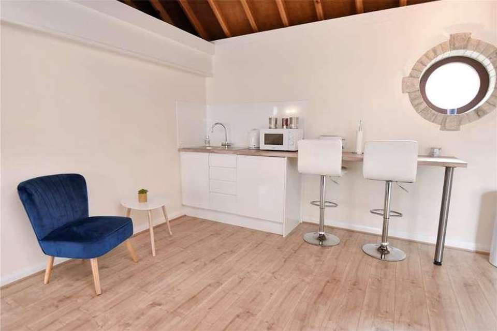4 bedroom property for sale
Dorset, BH21property
bedrooms
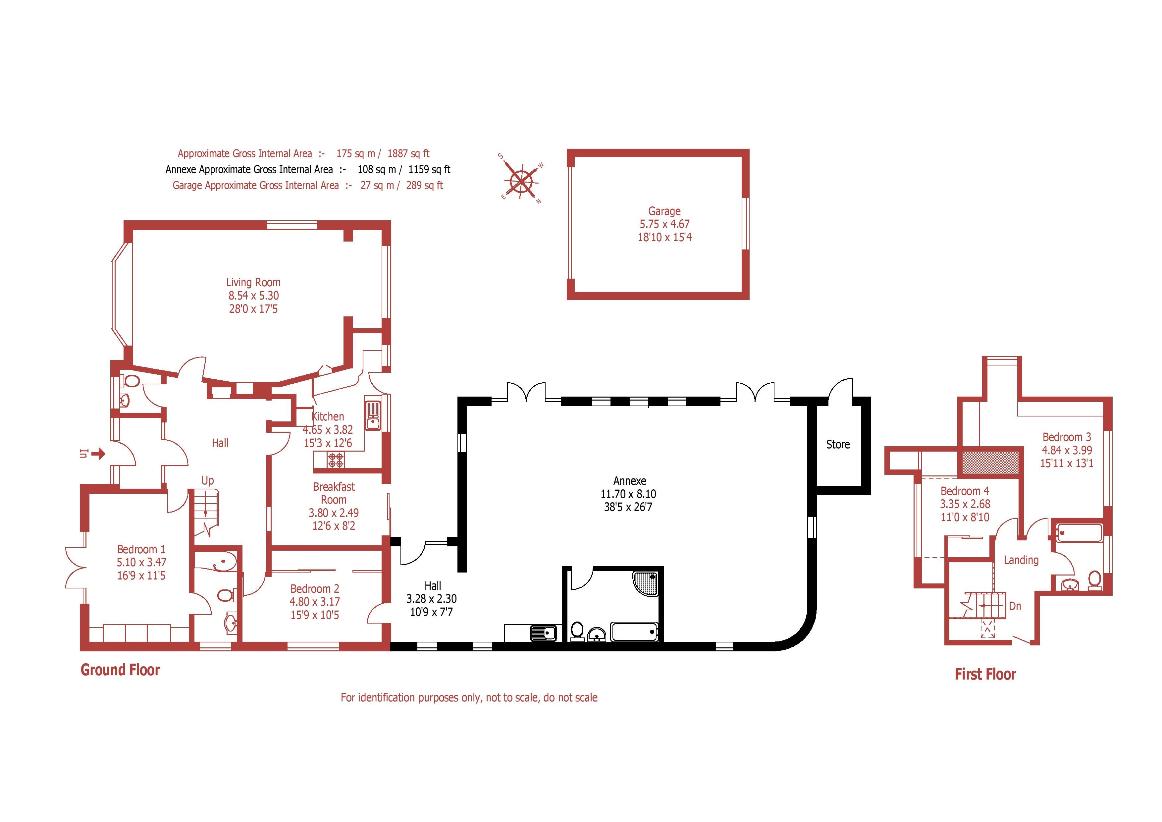
Property photos

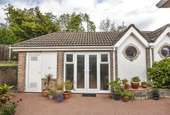
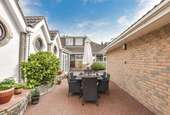
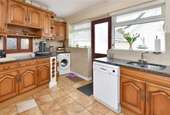
+26
Property description
Situated in a sought after cul-de-sac of 7 homes, tucked away from roads but just over 1 mile from Wimborne town centre, this spacious home was built as a bungalow in the 1970s by a well known local builder who lived in it for some years. The impressive annexe extends to over 1150 square feet lends itself to intergenerational living, Airbnb or home working. It was built in the 1980s over the original, indoor concrete swimming pool which remains intact beneath the floor. The property offers excellent 2-storey accommodation including a large living room, a spacious kitchen/breakfast room, 2 bathrooms and an en suite shower room, and stands on a large elevated site with outstanding views towards the coast. Connected to all mains services, with gas central heating and UPVC double glazing, the property has facing brick elevations, a large tiled dormer, a tiled roof and a brick chimney. There are well maintained, private gardens. An entrance vestibule leads to a large reception hall with built-in cupboards, and a fully tiled cloakroom. The triple aspect living room offers stunning view towards the coast, and a floor-to-ceiling open fireplace, and there is a spacious kitchen/breakfast room (with polished granite work surfaces and a range of appliances.) There are 2 ground floor bedrooms, one of which has an en suite shower room, and both of which have fitted wardrobes. Bedroom 2 has a link to the annexe/studio. Off the first floor landing there are 2 bedrooms. Bedroom 3 has a comprehensive range of fitted furniture and a rooflight, bedroom 4 has fitted mirrored wardrobes, and there is a tiled family bathroom. There is an independent access to the annexe/studio at the rear of the property. An entrance hall opens into a superb open plan area with a vaulted beamed ceiling, 8 porthole windows, 2 pairs of doors to the rear garden, quality flooring, a feature curved stone wall, and mirrored wardrobes. There is a kitchen area (with stainless steel sink, work surfaces, cupboards, drawers and breakfast bar) and a spacious bath/shower room. A tarmac driveway with a feature brick arch provides off road parking for several vehicles and an electric vehicle charging point, and leads to a detached double garage (with electric door, lighting, power and tiled, gabled roof.) The well stocked front garden is enclosed by a low brick wall and has lawns on 2 levels, retained by a stone wall and an ornamental brick well. The rear garden is enclosed by walling and close boarded fencing and has a bonded gravel terrace. Steps lead up to a lawn and there are established trees including maple, laurel and conifer.
Interested in this property?
Council tax
First listed
Last weekDorset, BH21
Marketed by
Christopher Batten in association with Winkworth 15 East Street,Wimborne,Dorset,BH21 1DTCall agent on 01202 841171
Placebuzz mortgage repayment calculator
Monthly repayment
The Est. Mortgage is for a 25 years repayment mortgage based on a 10% deposit and a 5.5% annual interest. It is only intended as a guide. Make sure you obtain accurate figures from your lender before committing to any mortgage. Your home may be repossessed if you do not keep up repayments on a mortgage.
Dorset, BH21 - Streetview
DISCLAIMER: Property descriptions and related information displayed on this page are marketing materials provided by Christopher Batten in association with Winkworth. Placebuzz does not warrant or accept any responsibility for the accuracy or completeness of the property descriptions or related information provided here and they do not constitute property particulars. Please contact Christopher Batten in association with Winkworth for full details and further information.





