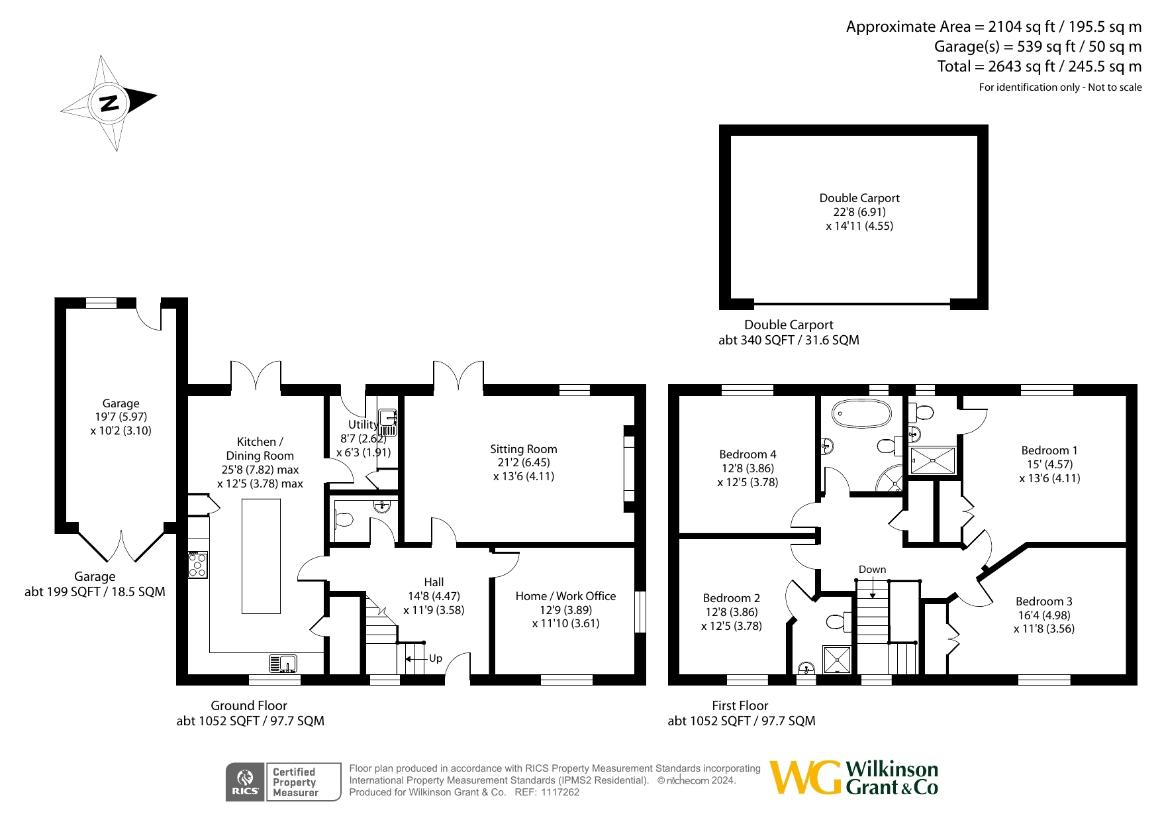4 bedroom property for sale
Exeter, EX5property
bedrooms

Property photos




+15
Property description
This SPACIOUS, MODERN FAMILY HOME is located in a HIGHLY DESIRABLE and convenient VILLAGE with local amenities. The property boasts a PLEASANT OUTLOOK, 4 generous bedrooms & 3 bathrooms. Outside, there is a LEVEL FAMILY-SIZED GARDEN, AMPLE PARKING, and GARAGING. Upon entering, you are greeted by an oak door leading to a welcoming entrance with a turning staircase and high-quality oak flooring plus access to the downstairs cloakroom featuring a modern white suite and attractive tiling. The triple aspect sitting room is spacious and offers a pleasant view of the garden in addition, there is an attractive brick recess with a log burner adding charm and French doors leading out to the garden. The kitchen/dining room is a light and generous, family-sized room with a range of units and built-in Bosch appliances plus a breakfast bar in the central island. It has a separate larder, limestone flooring with underfloor heating and French doors opening to the rear garden. Adjacent to the dining area is a convenient utility room with space for appliances and access to the garden, as well as a cupboard housing the Worcester Bosch boiler. Across the hall is a dual-aspect room making an ideal homework office/study, family room or formal dining room. Upstairs, a large landing flooded with natural light leads to four generously proportioned bedrooms all of which are double in size and a modern, high-quality bathroom with a separate shower. The principal bedroom boasts built-in wardrobes and a modern ensuite with a double shower cubicle while another bedroom also benefits from an ensuite. From the rear of the property, there are pleasant countryside views. Outside, the property is accessed via a shared driveway leading to a single-length, double linhay garage with a bespoke roller door, as well as a brick-paved drive suitable for several family-sized cars. The rear of the property features an attractive patio with lighting and power, a raised deck with seating area and an inset hot tub. The main gardens are located to the side and rear and are laid to lawn with fencing and shrub borders. There is also a further garage with power, lighting, and pedestrian access.
Interested in this property?
Council tax
First listed
2 weeks agoExeter, EX5
Marketed by
Wilkinson Grant 72/73 Fore Street,Topsham, Exeter,Devon,EX3 0HQCall agent on 01392 875000
Placebuzz mortgage repayment calculator
Monthly repayment
The Est. Mortgage is for a 25 years repayment mortgage based on a 10% deposit and a 5.5% annual interest. It is only intended as a guide. Make sure you obtain accurate figures from your lender before committing to any mortgage. Your home may be repossessed if you do not keep up repayments on a mortgage.
Exeter, EX5 - Streetview
DISCLAIMER: Property descriptions and related information displayed on this page are marketing materials provided by Wilkinson Grant. Placebuzz does not warrant or accept any responsibility for the accuracy or completeness of the property descriptions or related information provided here and they do not constitute property particulars. Please contact Wilkinson Grant for full details and further information.



















