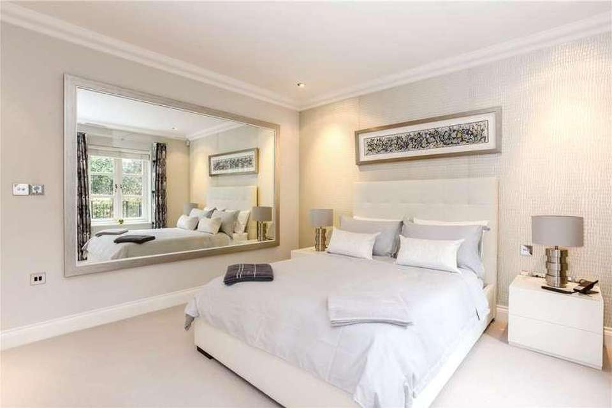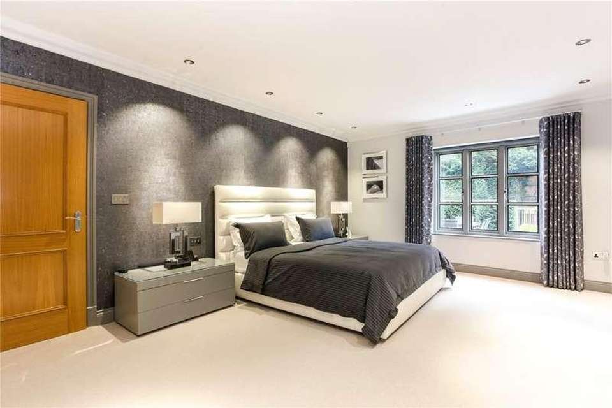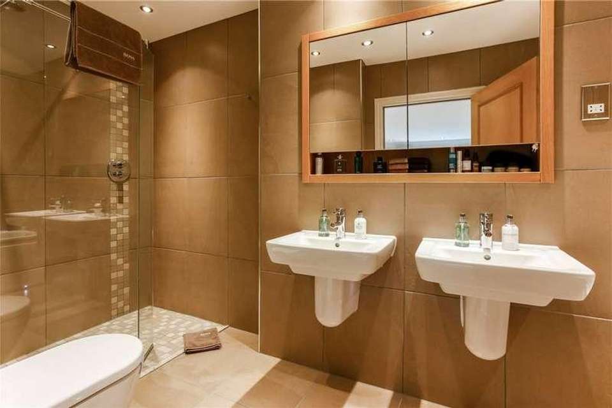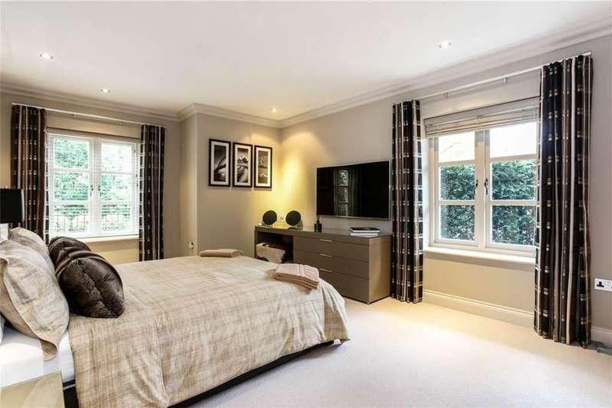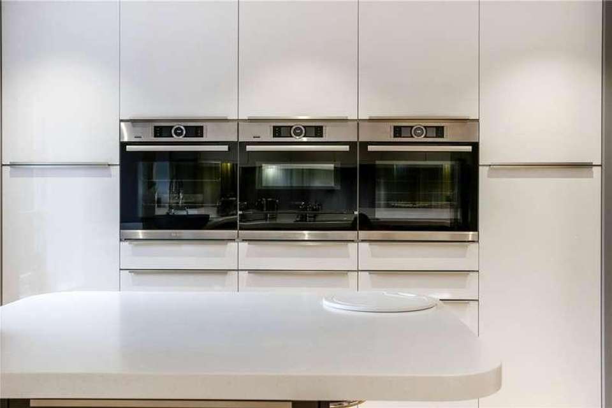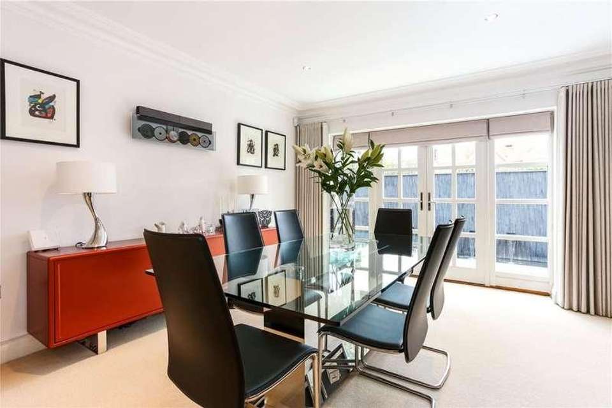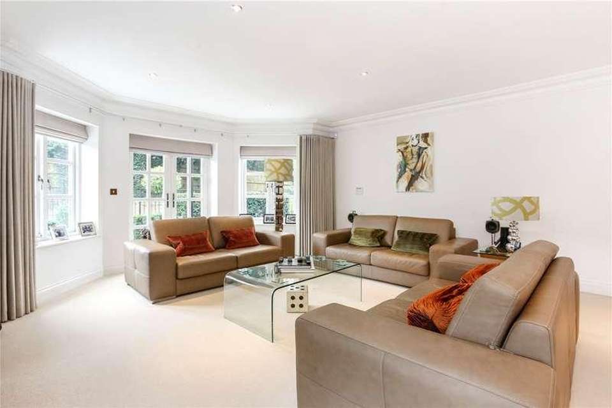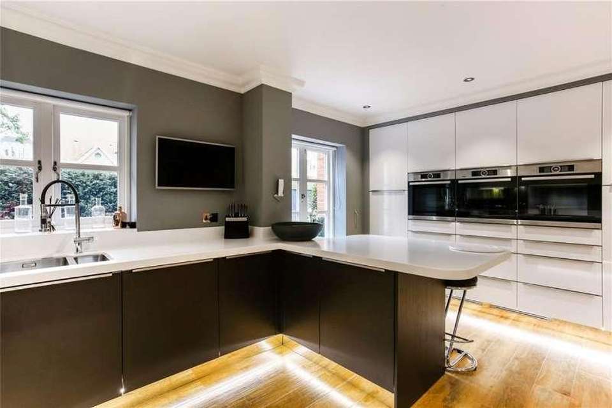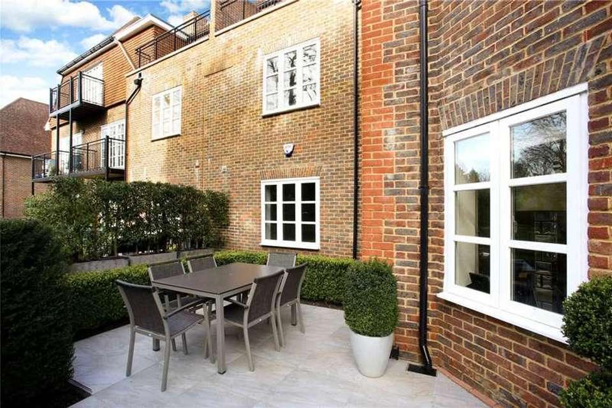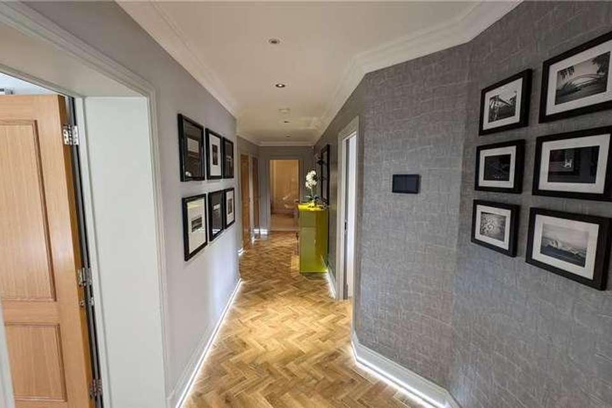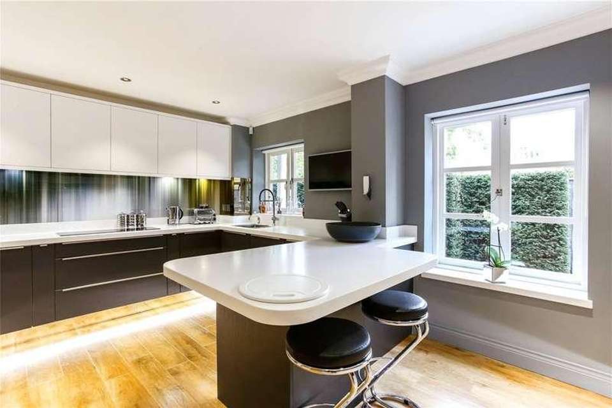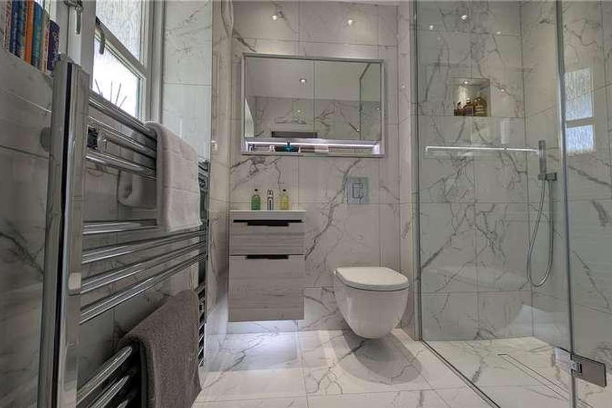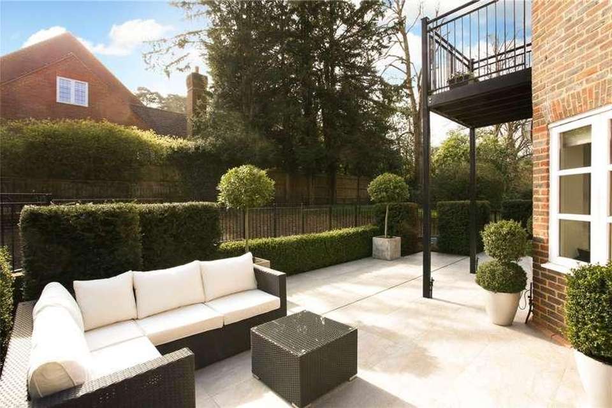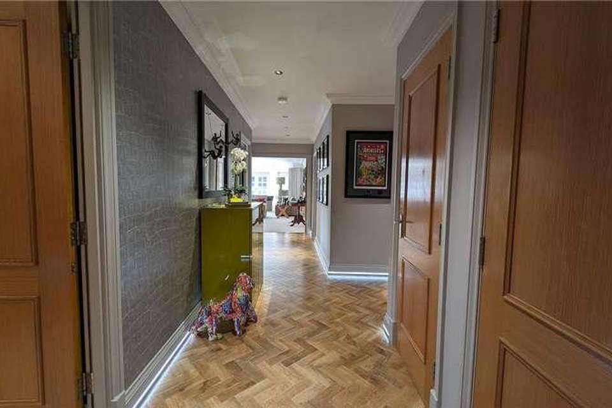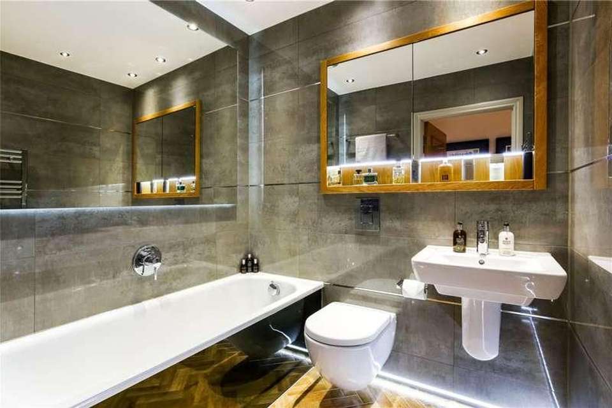3 bedroom flat for sale
SL5 9RXflat
bedrooms
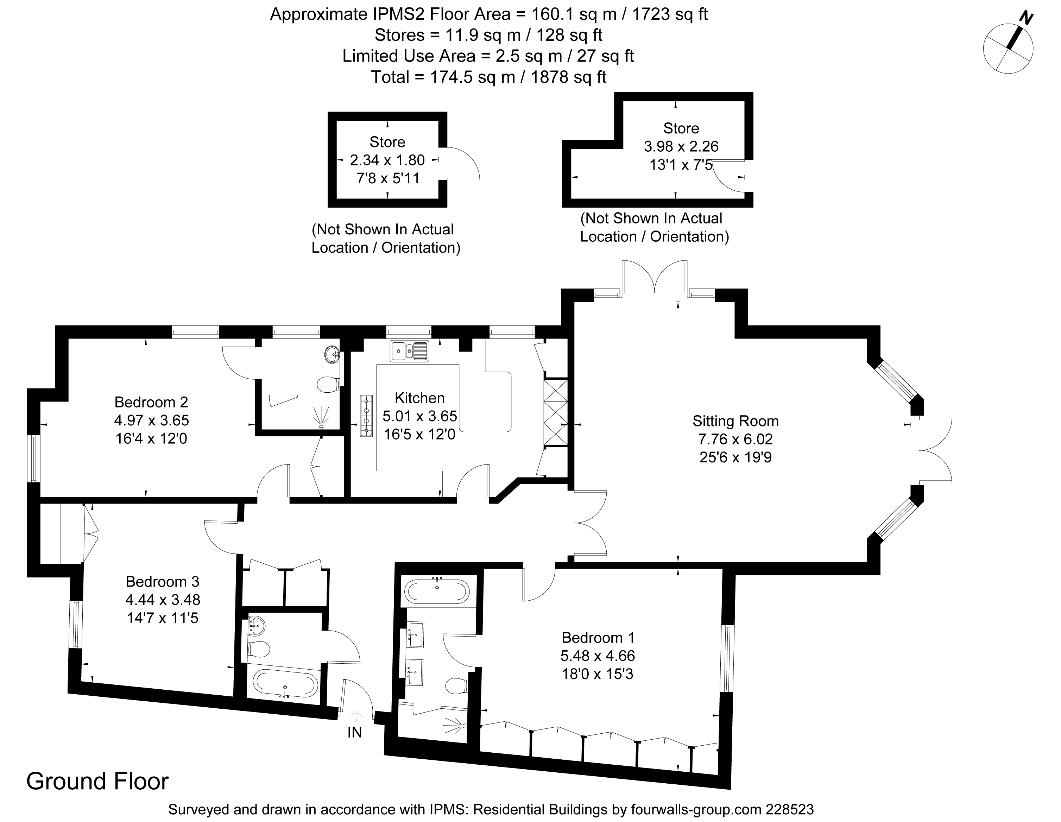
Property photos

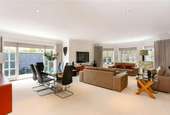
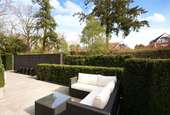
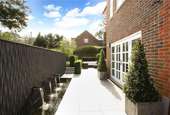
+17
Property description
This stunning ground floor apartment is the largest in the development and has been beautifully refurbished to create a truly fantastic three double bedroom property offering a high level of specification throughout to include bespoke kitchen and luxurious bathrooms. Upon entering you are welcomed by the bright reception hall offering wood flooring and bespoke strip lighting. The entrance hall provides access to all the principal rooms including the double aspect drawing room with direct access via two sets of French doors to the extremely spacious wraparound terrace. The formal reception room is a great size allowing for a full 8 person dining table. The kitchen/breakfast room has been elegantly designed offering ample high specification units, work surfaces, bespoke splashbacks and breakfast bar. The kitchen benefits from a double oven, microwave, integrated appliances and strip lighting. The generous principal bedroom offers high quality fitted cupboards, a unique feature wall and a stunning en suite bathroom. The guest bedroom is equally luxurious with fitted cupboards, an en suite bathroom and high-end fittings throughout. The property further benefits from a well-proportioned sophisticatedly designed third double bedroom and truly impressive family bathroom. Key features and highlights of this wonderful property are spacious wraparound terrace, water feature, three parking spaces, two secure storage rooms, Cat 5 cabling, CCTV, app controlled outside lighting, underfloor heating throughout, automatic garden irrigation system and landscaped garden designed by Chelsea Flower Show winning landscapers. GROUNDS AND GARDEN Evergreen is approached through electric gates and along and down the sweeping driveway to the underground parking for two cars. On the car park level the property further benefits from two large storage rooms offering secure lockup facilities. The property also has one outside parking space. To the rear and side of the property you can enjoy the wrap around terrace / garden with access from both sides of the reception room. The terrace which is generous in size allowing for both outside dining and seating areas. The true feature of the outside space is the bespoke water wall fountain creating a wonderful atmosphere for outside entertaining. LOCATION Evergreen is located on Cross Road, one of the best roads in Sunningdale with its easy access to the village offering an excellent array of shops, restaurants and moments from both Sunningdale Golf Club and mainline station with access to London Waterloo, Reading and beyond. By road Sunningdale is convenient for the M3, M4 and M25 and Heathrow is only 9 miles away. The property is exceptionally well located for easy access to all the well regarded schools both private and comprehensive. The area also offers a range of leisure facilities, including Windsor Great Park, Savill Gardens, Virginia Water Lake, Wentworth Golf Club, Sunningdale Golf Club, the Guards Polo Club and the world renowned Ascot Race Course.
Interested in this property?
Council tax
First listed
Last weekSL5 9RX
Marketed by
Winkworth 3 Broomhall Buildings,,London Road,Sunningdale Berkshire,SL5 0DHCall agent on 01344 291639
Placebuzz mortgage repayment calculator
Monthly repayment
The Est. Mortgage is for a 25 years repayment mortgage based on a 10% deposit and a 5.5% annual interest. It is only intended as a guide. Make sure you obtain accurate figures from your lender before committing to any mortgage. Your home may be repossessed if you do not keep up repayments on a mortgage.
SL5 9RX - Streetview
DISCLAIMER: Property descriptions and related information displayed on this page are marketing materials provided by Winkworth. Placebuzz does not warrant or accept any responsibility for the accuracy or completeness of the property descriptions or related information provided here and they do not constitute property particulars. Please contact Winkworth for full details and further information.





