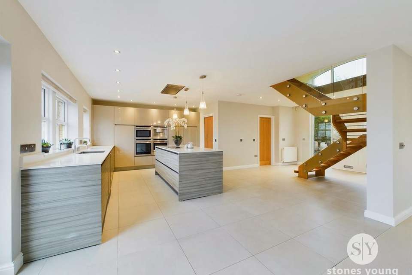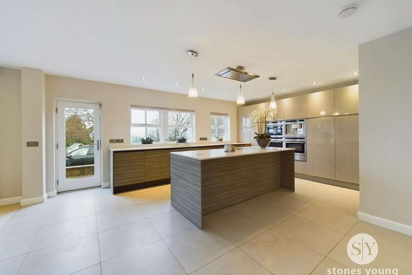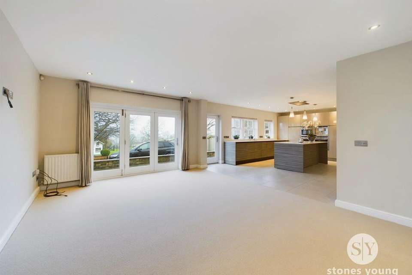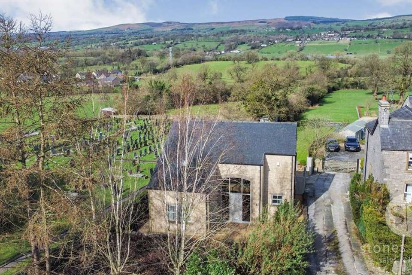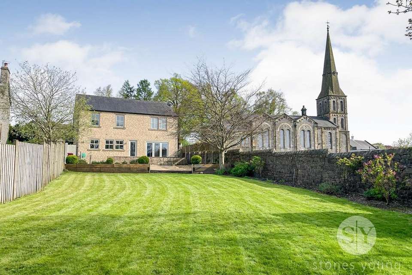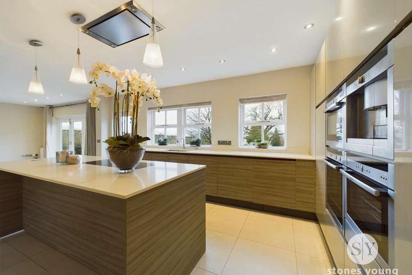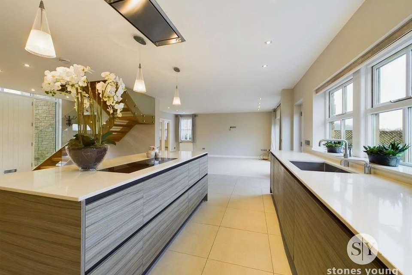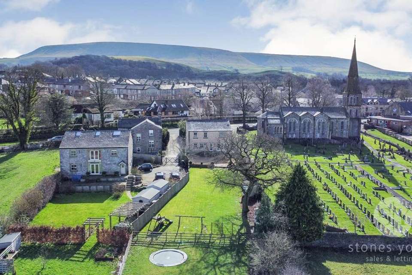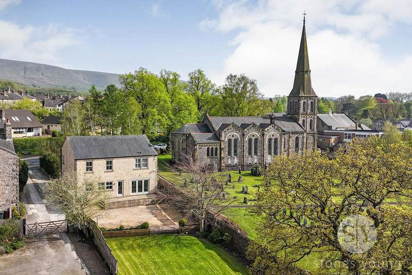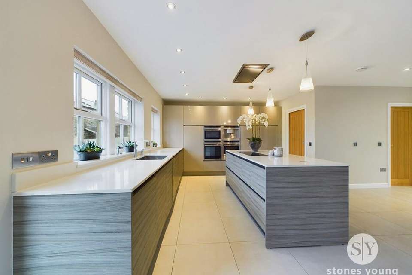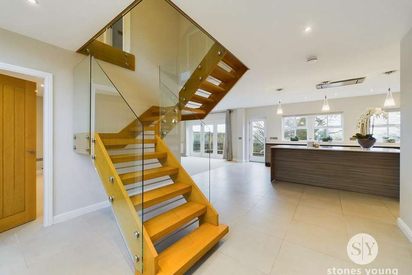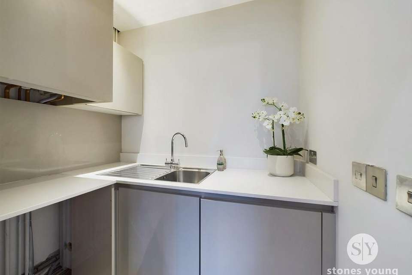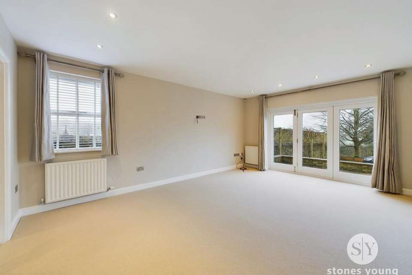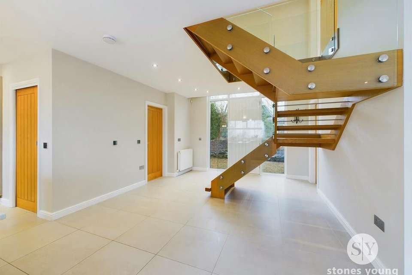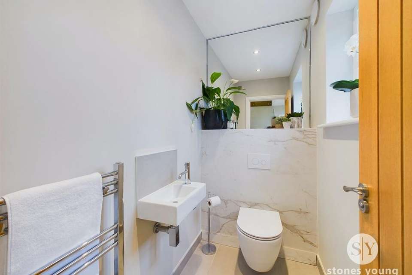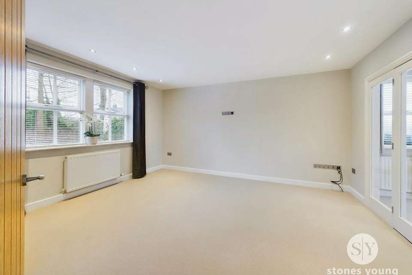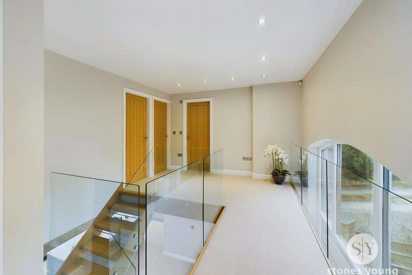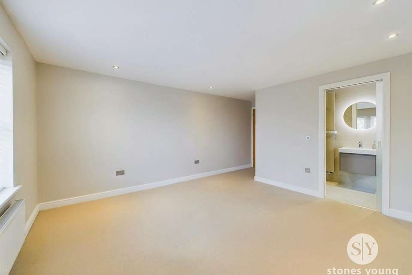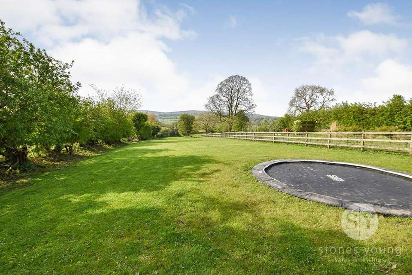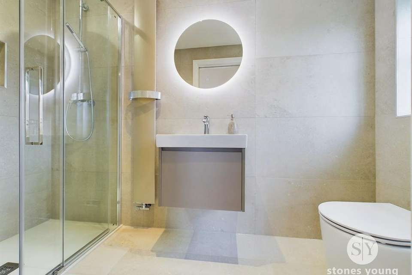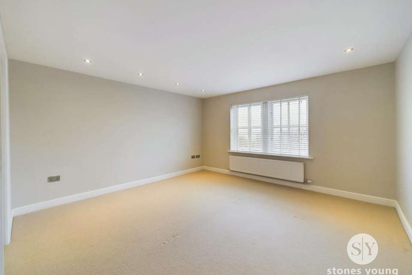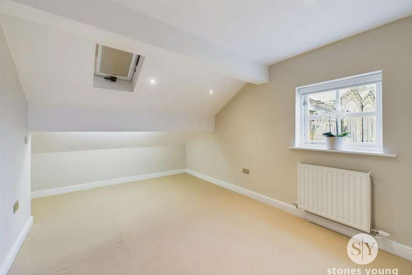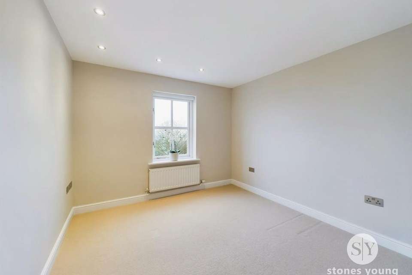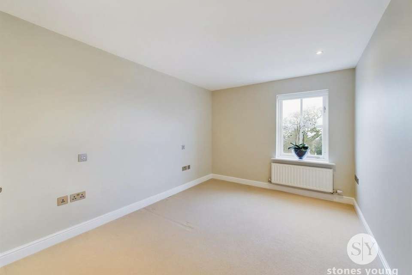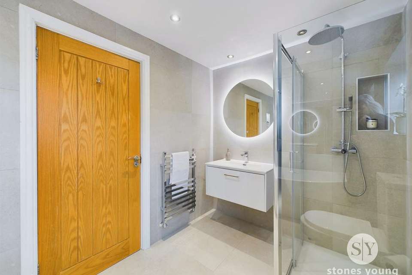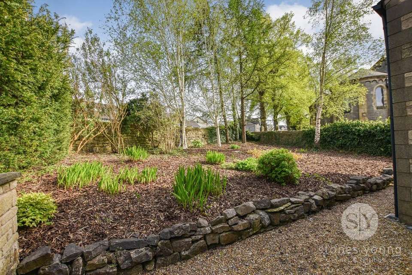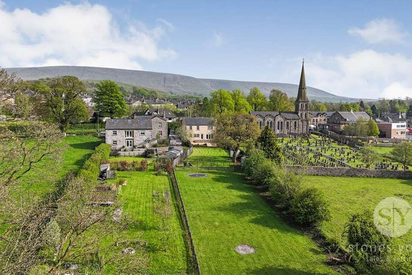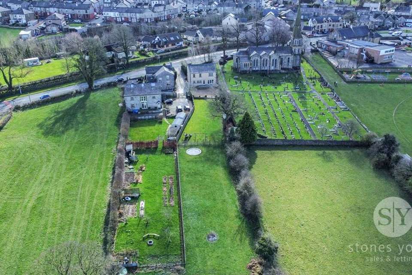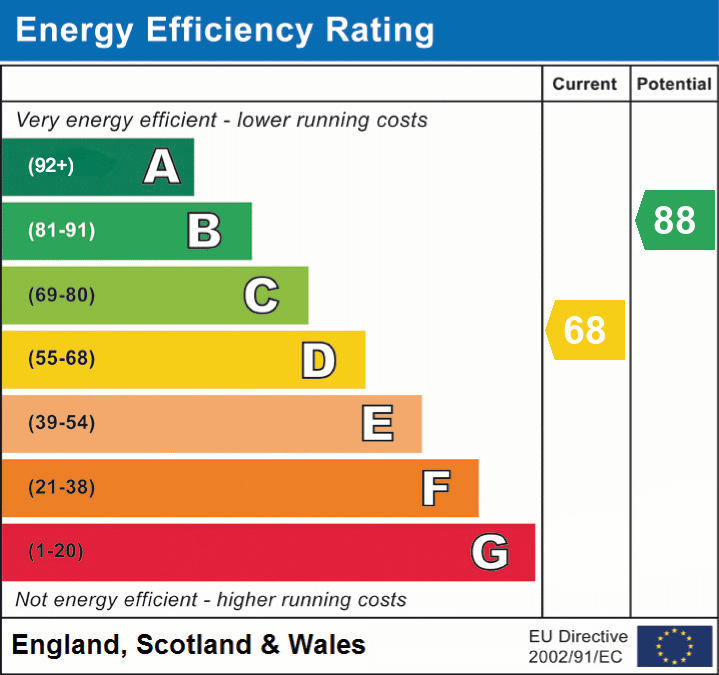4 bedroom detached house for sale
Clitheroe, BB7detached house
bedrooms
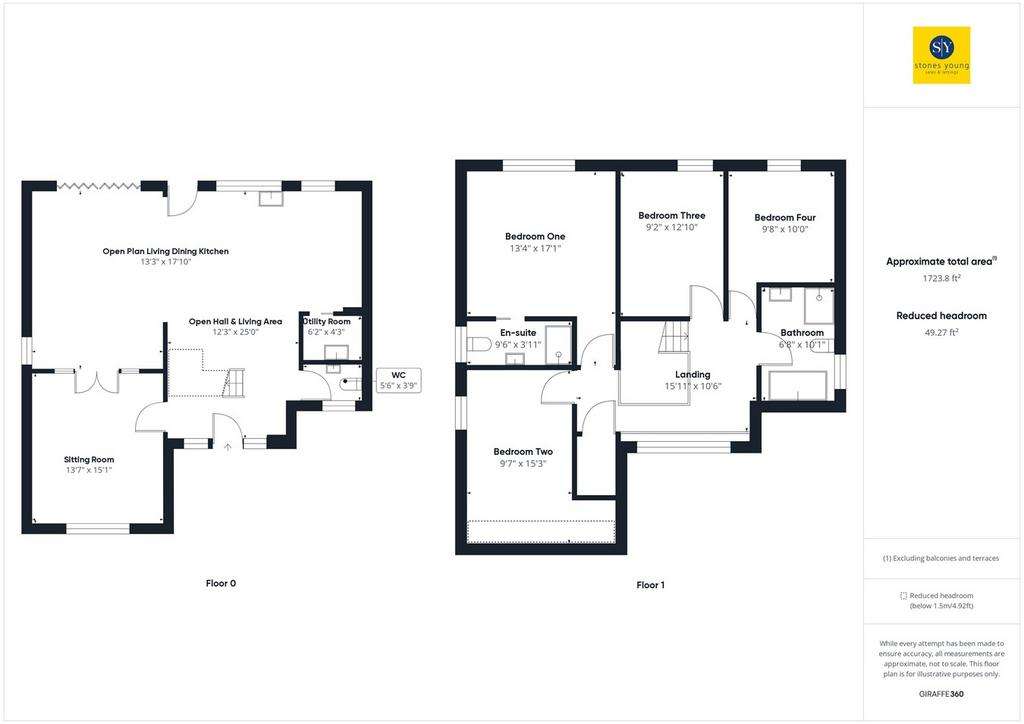
Property photos


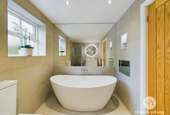
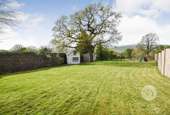
+31
Property description
* STONES YOUNG PRESTIGE * This captivating stonebuilt detached home boasting a haven of elegant living, with a thoughtfully designed layout creating an airy, open concept with a seamless flow throughout the property. Nestled within the much favoured village of Chatburn, well positioned surrounded by a whole host of amenities including shops, post office, hair salons, library, two pubs and a primary school all within superb walking distance, it really is a lovely village that offers something for all with views across towards Grindleton, Waddington Fell and with many countryside walks to enjoy from the doorstep. The ground floor lavishly presents an open barn style entrance with bespoke staircase, modern cloakroom, a fantastic open plan contemporary kitchen and living space. The superb sized living and dining area expose bi-folding doors, ushering in an abundance of light and breathtaking views over the valley, extensive gardens and open fields. A large island featuring a breakfast bar accentuates the harmonious blend of comfort and the layout is further enhanced with underfloor heating, an array of deluxe integrated appliances with a contrasting design of wall and base units. There is a separate utility room, and a comfortable front lounge with double opening french doors.The upper level reveals a sumptuous master bedroom with a stunning en-suite shower room, three further double bedrooms complete with a contemporary deluxe 4-pce bathroom with a freestanding bath, modern fixtures and plasma TV for the ultimate combination of functionality and luxury. Each corner of the house, whether it’s the beautiful individual layout on the ground floor or the stunning open aspects of the first floor, exemplifies sophistication and refinement. Making it an appealing choice, early internal viewing is essential.Externally there is a private rear driveway for 2/3 cars, low maintenance front garden with barked area and mature tree frontage. To the rear there is an extensive lawned garden area with attractive mature planted borders, with large timber stores and summer house. Beyond the rear gate is an additional lawned area and substantial field.Chatburn village is situated just off the A59 providing easy access to Clitheroe with routes through to Skipton, North Yorkshire and south to the M6 and motorway networks. There are several schools nearby and it is in within the catchment area to Clitheroe Royal Grammar School.
Ground Floor
Entrance Hallway
Attractive barn style entrance with impressive solid wood door and glazed surround, tiled flooring with under floor heating, recessed spotlights, bespoke fitted oakwood glazed staircase leading to first floor. Open to living dining Kitchen:
Cloakroom
Contemporary 2-pce white suite with concealed low level w.c., hand wash basin with mixer tap, tiled flooring and tiled walls, chrome ladder style radiator, uPVC double glazed window, recessed spotlighting.
Lounge (front)
15' 1" x 13' 7" (4.60m x 4.14m)
Spacious room with timber framed double glazed window, panelled radiator, recessed spotlighting, television point, glazed double doors and surround leading through to living dining kitchen.
Open Living Dining Kitchen
17' 10" x 13' 3" (5.44m x 4.04m) x 25' 0" x 12' 3" (7.62m x 3.73m)
Living & Dining Area- with carpet flooring, timber framed double glazed window to the side with bi-fold opening doors to the rear, recessed spotlighting, television point, panelled radiator, open to kitchen:
Breakfast Kitchen:
Impressive luxurious contemporary kitchen with a superb array of contrasting fitted wall and base units with large central island housing breakfast bar, Neff 4-ring induction hob with ceiling mounted remote controlled extractor canopy over, integral stainless steel sink unit with Quooker mixer tap and hot water tap and an Insinkerator waste disposal system, Neff eye level microwave oven, electric oven and grill with slide and hide door, steam oven and coffee machine, integrated fridge and freezer and dishwasher, tiled flooring with zoned under floor heating, recessed spotlighting, timber framed double glazed windows with fantastic elevated rear views across gardens and adjoining open fields, rear external wood glazed door to patio.
Utility Room
6' 2" x 4' 3" (1.88m x 1.30m)
Modern fitted wall and base units with complementary work tops, stainless steel sink drainer unit with mixer tap, washing machine, space for tumble dryer, cupboard housing gas central heating boiler.
First Floor
Landing
Beautiful open landing area with bespoke glazed balustrade, barn style timber framed double glazed window, recessed spotlighting, oak fitted internal wood doors to each room, storage cupboard.
Master Bedroom One (rear)
17' 1" x 13' 4" (5.21m x 4.06m)
Excellent spacious room with carpet flooring, timber framed double glazed window with stunning elevated views across gardens, adjoining fields and across the valley, panelled radiator, recessed spotlighting, television point.
En-suite Shower Room
Contemporary 3-pce suite comprising double shower enclosure with fixed rain shower and additional thermostatic shower and glazed sliding screen, wall hung vanity wash basin with storage under and mixer tap, low level w.c., extractor fan, fully tiled walls and tiled flooring, vertical panelled radiator, timber framed double glazed window.
Bedroom Two
15' 3" x 9' 7" (4.65m x 2.92m) some limited headroom
Large double room with Velux window, timber framed double glazed window, panelled radiator, recessed spotlighting, carpet flooring, television point.
Bedroom Three
12' 10" x 9' 2" (3.91m x 2.79m)
Double room with carpet flooring, timber framed double glazed window with superb elevated rear views across towards Grindleton and over adjoining fields, television point, recessed spotlighting.
Bedroom Four
10' 0" x 9' 8" (3.05m x 2.95m)
Ample room with carpet flooring, panelled radiator, television point, recessed spotlighting, lovely views over gardens and adjoining fields.
Family Bathroom
Deluxe spacious contemporary 4-pce suite comprising oval freestanding bath with wall mounted mixer tap, plasma mirrored wall fitted television, wall hung vanity wash basin with mixer tap and drawer unit under, shower enclosure with fixed rain shower and additional thermostatic shower with sliding glazed screen, low level w.c., chrome ladder style radiator, recessed spotlighting, extractor fan, tiled walls and tiled flooring, timber framed double glazed window.
Additional Info.
Available Immediately
Unfurnished
Initial 12 Month Tenancy
Holding Deposit - £576.00
Deposit - £2,884.00
Mains gas, electric and water are connected. Drainage is via a shred septic tank.
Ground Floor
Entrance Hallway
Attractive barn style entrance with impressive solid wood door and glazed surround, tiled flooring with under floor heating, recessed spotlights, bespoke fitted oakwood glazed staircase leading to first floor. Open to living dining Kitchen:
Cloakroom
Contemporary 2-pce white suite with concealed low level w.c., hand wash basin with mixer tap, tiled flooring and tiled walls, chrome ladder style radiator, uPVC double glazed window, recessed spotlighting.
Lounge (front)
15' 1" x 13' 7" (4.60m x 4.14m)
Spacious room with timber framed double glazed window, panelled radiator, recessed spotlighting, television point, glazed double doors and surround leading through to living dining kitchen.
Open Living Dining Kitchen
17' 10" x 13' 3" (5.44m x 4.04m) x 25' 0" x 12' 3" (7.62m x 3.73m)
Living & Dining Area- with carpet flooring, timber framed double glazed window to the side with bi-fold opening doors to the rear, recessed spotlighting, television point, panelled radiator, open to kitchen:
Breakfast Kitchen:
Impressive luxurious contemporary kitchen with a superb array of contrasting fitted wall and base units with large central island housing breakfast bar, Neff 4-ring induction hob with ceiling mounted remote controlled extractor canopy over, integral stainless steel sink unit with Quooker mixer tap and hot water tap and an Insinkerator waste disposal system, Neff eye level microwave oven, electric oven and grill with slide and hide door, steam oven and coffee machine, integrated fridge and freezer and dishwasher, tiled flooring with zoned under floor heating, recessed spotlighting, timber framed double glazed windows with fantastic elevated rear views across gardens and adjoining open fields, rear external wood glazed door to patio.
Utility Room
6' 2" x 4' 3" (1.88m x 1.30m)
Modern fitted wall and base units with complementary work tops, stainless steel sink drainer unit with mixer tap, washing machine, space for tumble dryer, cupboard housing gas central heating boiler.
First Floor
Landing
Beautiful open landing area with bespoke glazed balustrade, barn style timber framed double glazed window, recessed spotlighting, oak fitted internal wood doors to each room, storage cupboard.
Master Bedroom One (rear)
17' 1" x 13' 4" (5.21m x 4.06m)
Excellent spacious room with carpet flooring, timber framed double glazed window with stunning elevated views across gardens, adjoining fields and across the valley, panelled radiator, recessed spotlighting, television point.
En-suite Shower Room
Contemporary 3-pce suite comprising double shower enclosure with fixed rain shower and additional thermostatic shower and glazed sliding screen, wall hung vanity wash basin with storage under and mixer tap, low level w.c., extractor fan, fully tiled walls and tiled flooring, vertical panelled radiator, timber framed double glazed window.
Bedroom Two
15' 3" x 9' 7" (4.65m x 2.92m) some limited headroom
Large double room with Velux window, timber framed double glazed window, panelled radiator, recessed spotlighting, carpet flooring, television point.
Bedroom Three
12' 10" x 9' 2" (3.91m x 2.79m)
Double room with carpet flooring, timber framed double glazed window with superb elevated rear views across towards Grindleton and over adjoining fields, television point, recessed spotlighting.
Bedroom Four
10' 0" x 9' 8" (3.05m x 2.95m)
Ample room with carpet flooring, panelled radiator, television point, recessed spotlighting, lovely views over gardens and adjoining fields.
Family Bathroom
Deluxe spacious contemporary 4-pce suite comprising oval freestanding bath with wall mounted mixer tap, plasma mirrored wall fitted television, wall hung vanity wash basin with mixer tap and drawer unit under, shower enclosure with fixed rain shower and additional thermostatic shower with sliding glazed screen, low level w.c., chrome ladder style radiator, recessed spotlighting, extractor fan, tiled walls and tiled flooring, timber framed double glazed window.
Additional Info.
Available Immediately
Unfurnished
Initial 12 Month Tenancy
Holding Deposit - £576.00
Deposit - £2,884.00
Mains gas, electric and water are connected. Drainage is via a shred septic tank.
Interested in this property?
Council tax
First listed
Last weekEnergy Performance Certificate
Clitheroe, BB7
Marketed by
Stones Young Sales and Lettings - Clitheroe 50 Moor Lane Clitheroe, Lancashire BB7 1AJPlacebuzz mortgage repayment calculator
Monthly repayment
The Est. Mortgage is for a 25 years repayment mortgage based on a 10% deposit and a 5.5% annual interest. It is only intended as a guide. Make sure you obtain accurate figures from your lender before committing to any mortgage. Your home may be repossessed if you do not keep up repayments on a mortgage.
Clitheroe, BB7 - Streetview
DISCLAIMER: Property descriptions and related information displayed on this page are marketing materials provided by Stones Young Sales and Lettings - Clitheroe. Placebuzz does not warrant or accept any responsibility for the accuracy or completeness of the property descriptions or related information provided here and they do not constitute property particulars. Please contact Stones Young Sales and Lettings - Clitheroe for full details and further information.


