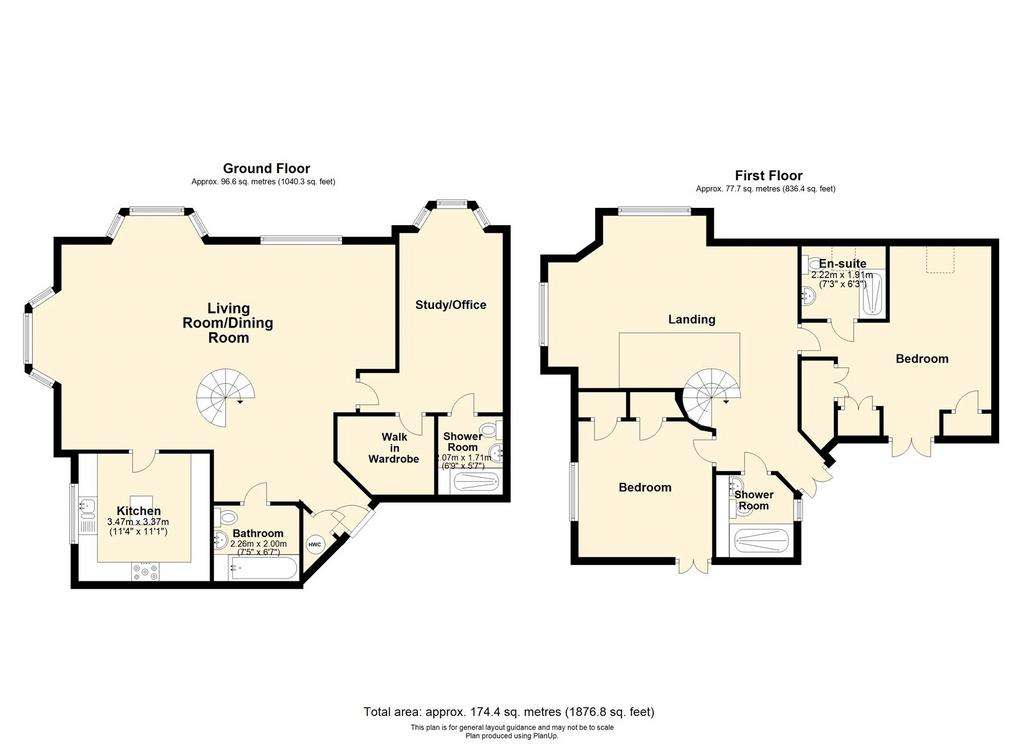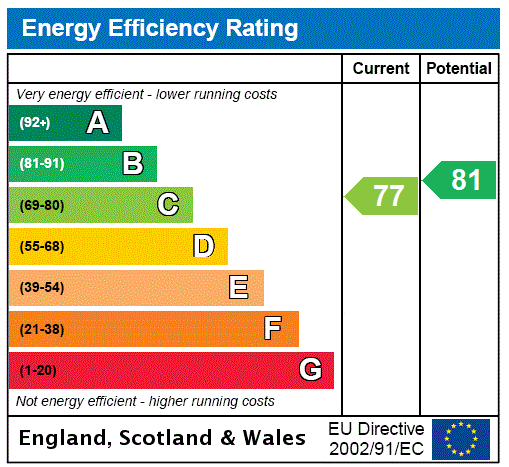3 bedroom penthouse apartment for sale
Kent, DA9flat
bedrooms

Property photos




+31
Property description
Welcome to your dream riverside residence! Nestled in the prestigious Ingress Park, this stunning duplex penthouse offers the epitome of luxury living with breathtaking views of the River Thames and historic Ingress Abbey.
This magnificent penthouse features a wealth of luxury living notably a large open plan living space, a spiral staircase leading to a galleried room on the second floor in which the vendors have created the perfect area to relax in or entertain guests and three generously sized double bedrooms, each offering a tranquil retreat with plush carpets and en-suite bathrooms, providing ultimate privacy and comfort for residents and guests. With four bathrooms in total, convenience is never compromised.
Ascend the spiral staircase to discover the pièce de résistance - a sprawling 40ft roof terrace, offering an idyllic oasis to unwind or entertain while soaking in panoramic views of the River Thames and the majestic Ingress Abbey.
Parking is never an issue with space for four cars including a double garage and double carport. Plus, there is the added benefit of lift access to the property.
Transport links are conveniently accessible, with nearby Greenhithe station providing swift connections to London and beyond, ideal for commuters. For motorists, easy access to A2/M25 motorways ensures seamless travel throughout the region.
Ingress Park itself boasts an array of amenities, including scenic walking trails, and lush green spaces, providing a serene escape from the hustle and bustle of city life. Additionally, the nearby Bluewater Shopping Centre offers an eclectic mix of shops, restaurants, and leisure facilities, catering to every lifestyle need.
Experience the pinnacle of riverside living in this exceptional penthouse apartment, where luxury, tranquility, and convenience converge to create a truly unparalleled lifestyle. Don't miss the opportunity to make this your new home! Contact us today to arrange a viewing.
Exterior
Roof Terrace: 40ft x 31ft. Paved with indian sandstone. Lawn area. Cast iron railings. Views over bridge and river.
Parking: Double garage. Double carport. One further parking space.
Key Terms
Dartford Borough Council - Tax Band F
Total floor area: 161 sq. metres
Leasehold Information:
Lease created in 2003 for 999 years
Remaining term on lease: 978 years (2024)
Current annual ground rent: £200pa
Current annual service charge: approximately £6000pa
(All information regarding lease term and service charges have been provided by the seller and should be verified by your solicitor).
Owners Comment
We have lived and loved this property for many years, what we particularly like is the panoramic views looking out over the Thames and the four seasons especially when it snows with the view of the Abbey.
This magnificent penthouse features a wealth of luxury living notably a large open plan living space, a spiral staircase leading to a galleried room on the second floor in which the vendors have created the perfect area to relax in or entertain guests and three generously sized double bedrooms, each offering a tranquil retreat with plush carpets and en-suite bathrooms, providing ultimate privacy and comfort for residents and guests. With four bathrooms in total, convenience is never compromised.
Ascend the spiral staircase to discover the pièce de résistance - a sprawling 40ft roof terrace, offering an idyllic oasis to unwind or entertain while soaking in panoramic views of the River Thames and the majestic Ingress Abbey.
Parking is never an issue with space for four cars including a double garage and double carport. Plus, there is the added benefit of lift access to the property.
Transport links are conveniently accessible, with nearby Greenhithe station providing swift connections to London and beyond, ideal for commuters. For motorists, easy access to A2/M25 motorways ensures seamless travel throughout the region.
Ingress Park itself boasts an array of amenities, including scenic walking trails, and lush green spaces, providing a serene escape from the hustle and bustle of city life. Additionally, the nearby Bluewater Shopping Centre offers an eclectic mix of shops, restaurants, and leisure facilities, catering to every lifestyle need.
Experience the pinnacle of riverside living in this exceptional penthouse apartment, where luxury, tranquility, and convenience converge to create a truly unparalleled lifestyle. Don't miss the opportunity to make this your new home! Contact us today to arrange a viewing.
Exterior
Roof Terrace: 40ft x 31ft. Paved with indian sandstone. Lawn area. Cast iron railings. Views over bridge and river.
Parking: Double garage. Double carport. One further parking space.
Key Terms
Dartford Borough Council - Tax Band F
Total floor area: 161 sq. metres
Leasehold Information:
Lease created in 2003 for 999 years
Remaining term on lease: 978 years (2024)
Current annual ground rent: £200pa
Current annual service charge: approximately £6000pa
(All information regarding lease term and service charges have been provided by the seller and should be verified by your solicitor).
Owners Comment
We have lived and loved this property for many years, what we particularly like is the panoramic views looking out over the Thames and the four seasons especially when it snows with the view of the Abbey.
Interested in this property?
Council tax
First listed
3 weeks agoEnergy Performance Certificate
Kent, DA9
Marketed by
Robinson Jackson - Swanscombe 39 High Street Swanscombe, Kent DA10 0AGPlacebuzz mortgage repayment calculator
Monthly repayment
The Est. Mortgage is for a 25 years repayment mortgage based on a 10% deposit and a 5.5% annual interest. It is only intended as a guide. Make sure you obtain accurate figures from your lender before committing to any mortgage. Your home may be repossessed if you do not keep up repayments on a mortgage.
Kent, DA9 - Streetview
DISCLAIMER: Property descriptions and related information displayed on this page are marketing materials provided by Robinson Jackson - Swanscombe. Placebuzz does not warrant or accept any responsibility for the accuracy or completeness of the property descriptions or related information provided here and they do not constitute property particulars. Please contact Robinson Jackson - Swanscombe for full details and further information.




































