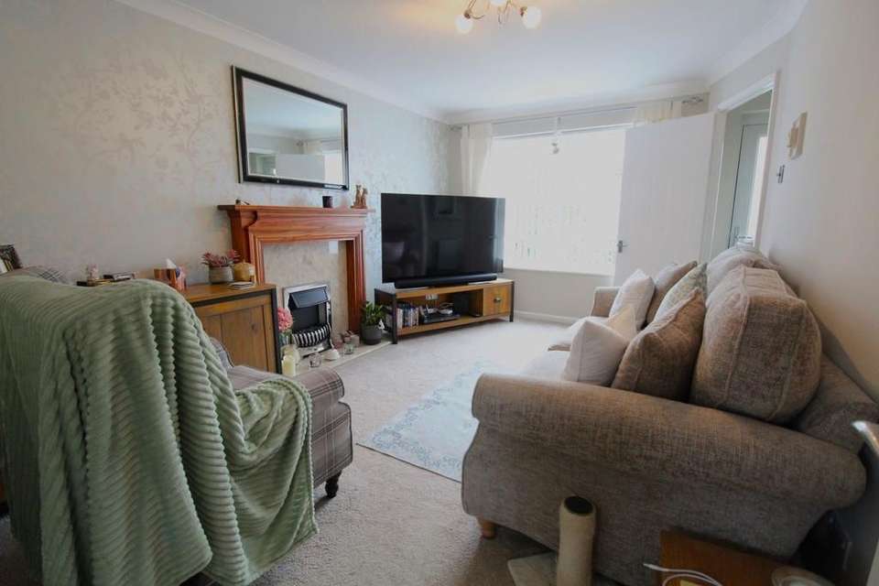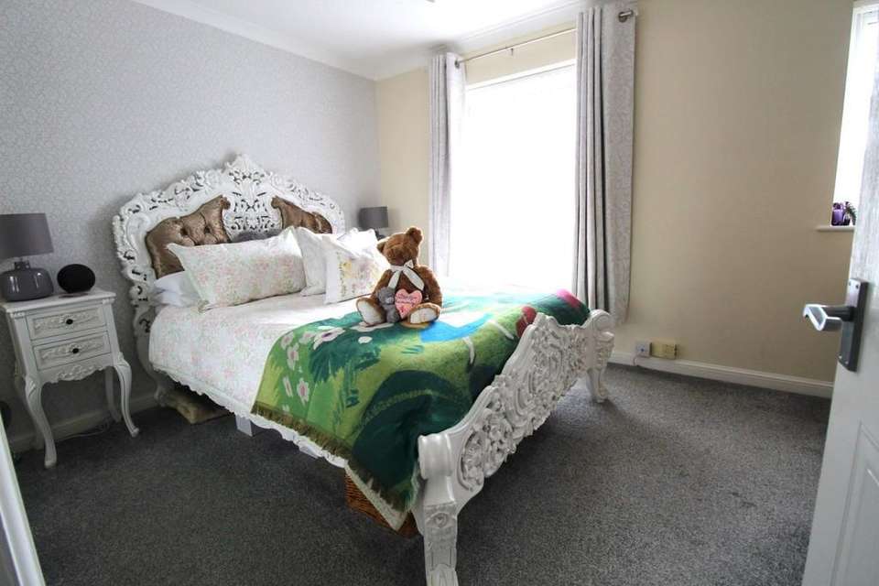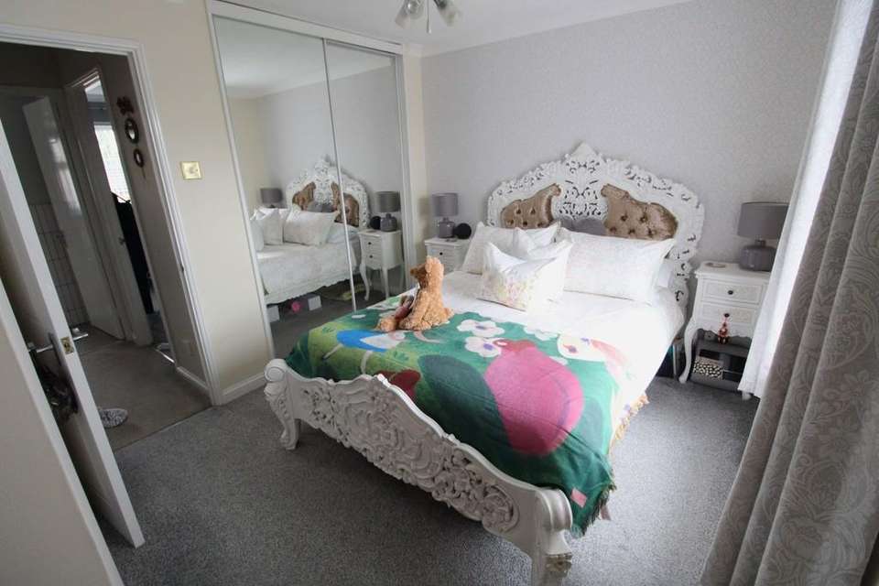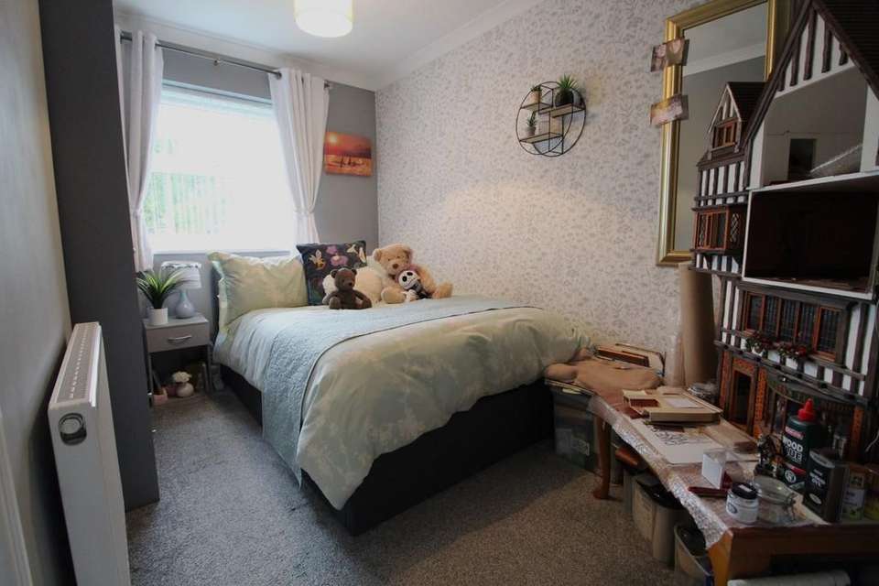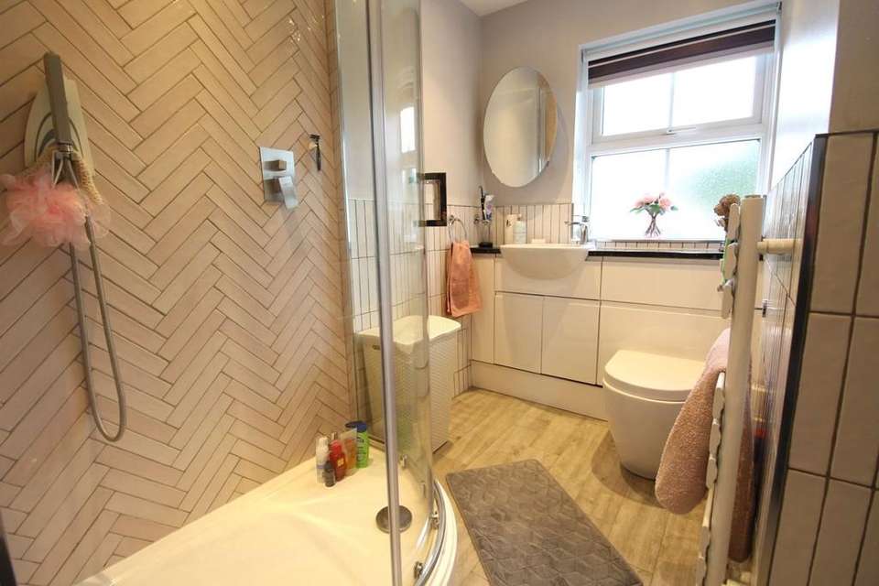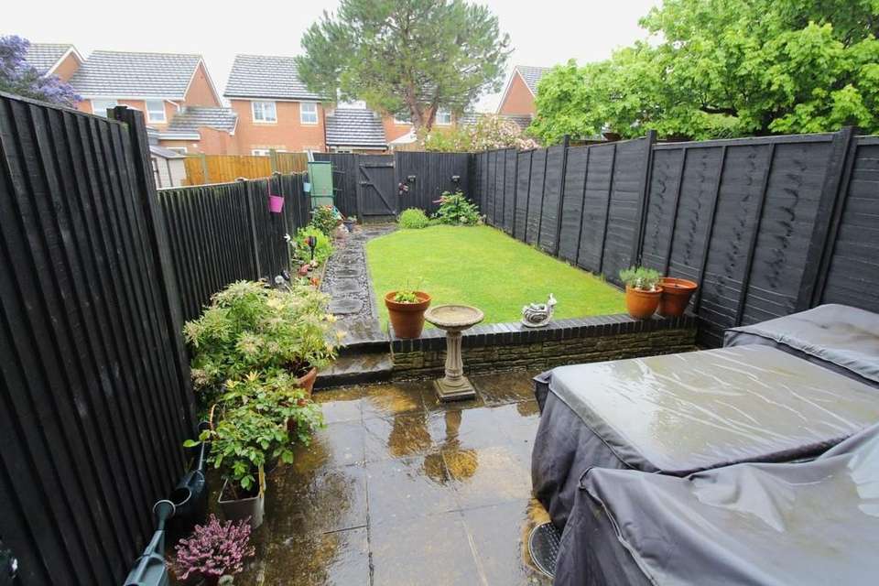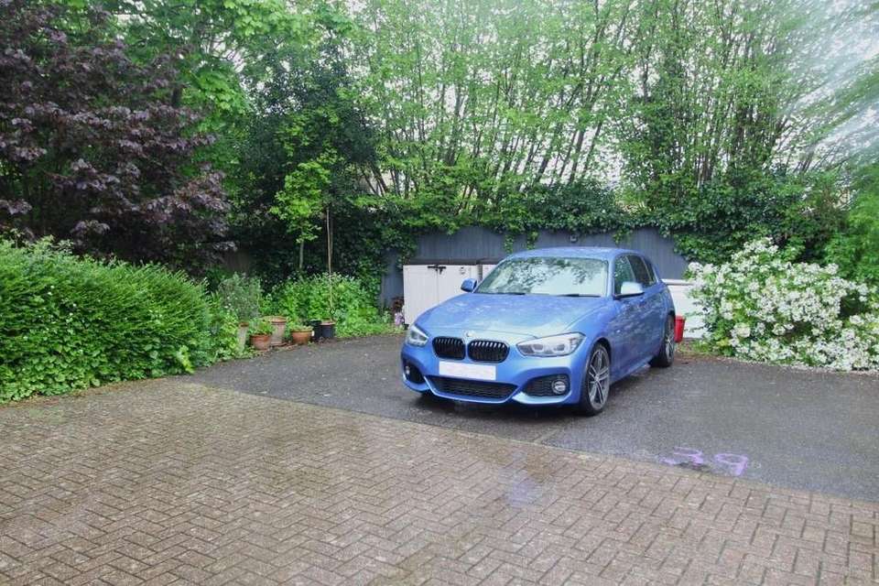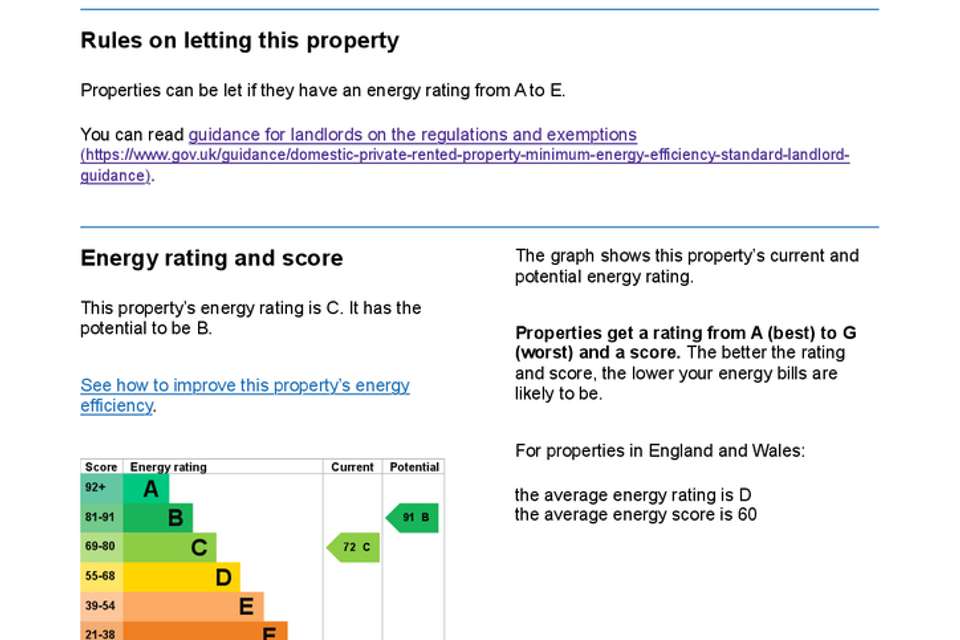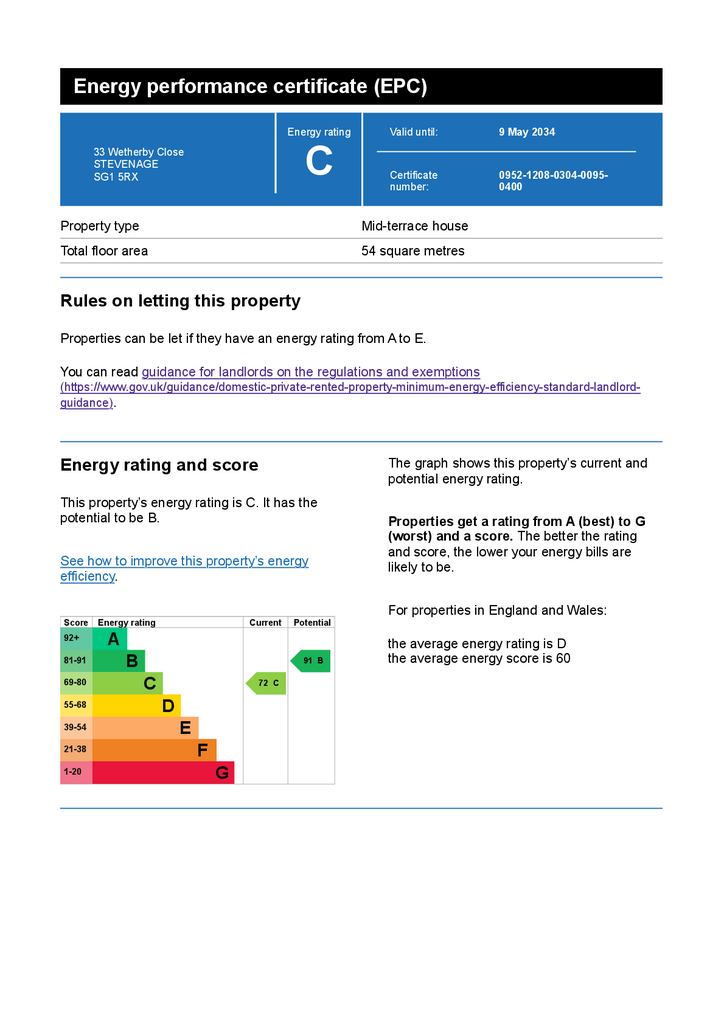2 bedroom terraced house for sale
Wetherby Close, Stevenageterraced house
bedrooms
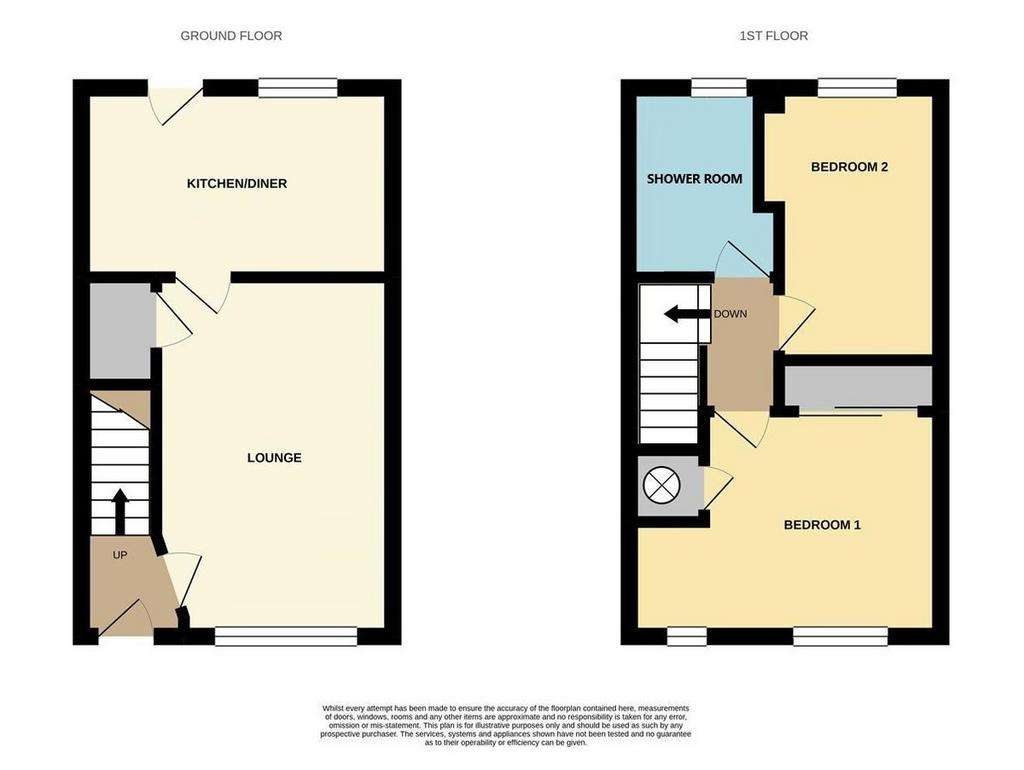
Property photos

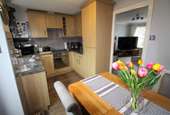
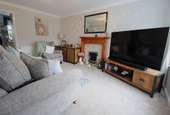
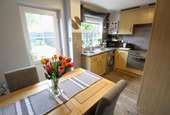
+8
Property description
An excellent opportunity to purchase this superb immaculately presented two double bedroom modern home, which is offered in excellent condition throughout, boasting a 14ft lounge and re-fitted modern shower room, nestled to the end of a quiet cul-de-sac location within Stevenage.
This fine home briefly boasts an entrance hall, modern fitted kitchen/diner, generous 14ft sitting room, two double bedrooms, and re-fitted modern shower room. Other benefits include uPVC double glazing throughout and gas to radiator central heating.
Externally the property offers a small front garden with private allocated off road parking for 2 cars, and a fully enclosed generous well maintained rear garden.
This ideal first time or investment buy must be viewed early to avoid disappointment.
PARTICULARS
Composite obscure double glazed entrance door to:
ENTRANCE HALL Single panel radiator, stairs rising to first floor, tiled flooring, door to:
LOUNGE 14' 8" x 9' 9" (4.47m x 2.97m) uPVC double glazed window to front elevation with fitted blind, single panel radiator, feature electric fireplace with marble hearth and wooden surround, built in under stairs storage cupboard, coving to ceiling, door to:
KITCHEN/DINER 12' 9" x 7' 8" (3.89m x 2.34m) uPVC double glazed window to rear elevation and uPVC double glazed door to rear elevation, single panel radiator, modern fitted kitchen comprising stainless steel sink and drainer units with mixer tap over, rolled top work surfaces, range of base units incorporating space and plumbing for washing machine, built in stainless steel oven with built in four burner electric hob over, built in fridge/freezer with matching doors, tiled to all splash areas, further range of wall mounted units incorporating fitted extractor hood, ideal space for table and chairs, tiled flooring, wall mounted gas boiler.
FIRST FLOOR
LANDING Access to loft space, communicating doors to:
MASTER BEDROOM 12' 9" x 9' 2" (3.89m x 2.79m) Two uPVC double glazed windows to front elevation, double panel radiator, built in mirrored floor to ceiling sliding wardrobes, built in airing cupboard housing hot water cylinder, coving to ceiling.
BEDROOM TWO 11' 4" x 6' 8" (3.45m x 2.03m) uPVC double glazed window to rear elevation, single panel radiator, coving to ceiling.
SHOWER ROOM uPVC obscure double glazed window to rear elevation, wall mounted heated towel rail, re-fitted modern three piece white suite comprising low level W.C with concealed cistern, wash hand basin with mixer tap over set into cupboard units, large fully tiled shower cubicle with fitted rain shower over, tiled to all splash areas, tiled flooring, extractor fan, sunken spotlighting.
EXTERNALLY
FRONT Mainly laid to shingle with paved pathway to entrance door.
Private allocated off road parking for two vehicles.
REAR GARDEN Fully enclosed generous rear garden, initial paved patio area with outside power points, outside tap and outside lighting, mainly laid to lawn with established shrub border, paved pathway leading to rear access gate.
This fine home briefly boasts an entrance hall, modern fitted kitchen/diner, generous 14ft sitting room, two double bedrooms, and re-fitted modern shower room. Other benefits include uPVC double glazing throughout and gas to radiator central heating.
Externally the property offers a small front garden with private allocated off road parking for 2 cars, and a fully enclosed generous well maintained rear garden.
This ideal first time or investment buy must be viewed early to avoid disappointment.
PARTICULARS
Composite obscure double glazed entrance door to:
ENTRANCE HALL Single panel radiator, stairs rising to first floor, tiled flooring, door to:
LOUNGE 14' 8" x 9' 9" (4.47m x 2.97m) uPVC double glazed window to front elevation with fitted blind, single panel radiator, feature electric fireplace with marble hearth and wooden surround, built in under stairs storage cupboard, coving to ceiling, door to:
KITCHEN/DINER 12' 9" x 7' 8" (3.89m x 2.34m) uPVC double glazed window to rear elevation and uPVC double glazed door to rear elevation, single panel radiator, modern fitted kitchen comprising stainless steel sink and drainer units with mixer tap over, rolled top work surfaces, range of base units incorporating space and plumbing for washing machine, built in stainless steel oven with built in four burner electric hob over, built in fridge/freezer with matching doors, tiled to all splash areas, further range of wall mounted units incorporating fitted extractor hood, ideal space for table and chairs, tiled flooring, wall mounted gas boiler.
FIRST FLOOR
LANDING Access to loft space, communicating doors to:
MASTER BEDROOM 12' 9" x 9' 2" (3.89m x 2.79m) Two uPVC double glazed windows to front elevation, double panel radiator, built in mirrored floor to ceiling sliding wardrobes, built in airing cupboard housing hot water cylinder, coving to ceiling.
BEDROOM TWO 11' 4" x 6' 8" (3.45m x 2.03m) uPVC double glazed window to rear elevation, single panel radiator, coving to ceiling.
SHOWER ROOM uPVC obscure double glazed window to rear elevation, wall mounted heated towel rail, re-fitted modern three piece white suite comprising low level W.C with concealed cistern, wash hand basin with mixer tap over set into cupboard units, large fully tiled shower cubicle with fitted rain shower over, tiled to all splash areas, tiled flooring, extractor fan, sunken spotlighting.
EXTERNALLY
FRONT Mainly laid to shingle with paved pathway to entrance door.
Private allocated off road parking for two vehicles.
REAR GARDEN Fully enclosed generous rear garden, initial paved patio area with outside power points, outside tap and outside lighting, mainly laid to lawn with established shrub border, paved pathway leading to rear access gate.
Interested in this property?
Council tax
First listed
Last weekEnergy Performance Certificate
Wetherby Close, Stevenage
Marketed by
Kennedy & Co - Sandy 17 Market Square Sandy, Bedfordshire SG19 1LAPlacebuzz mortgage repayment calculator
Monthly repayment
The Est. Mortgage is for a 25 years repayment mortgage based on a 10% deposit and a 5.5% annual interest. It is only intended as a guide. Make sure you obtain accurate figures from your lender before committing to any mortgage. Your home may be repossessed if you do not keep up repayments on a mortgage.
Wetherby Close, Stevenage - Streetview
DISCLAIMER: Property descriptions and related information displayed on this page are marketing materials provided by Kennedy & Co - Sandy. Placebuzz does not warrant or accept any responsibility for the accuracy or completeness of the property descriptions or related information provided here and they do not constitute property particulars. Please contact Kennedy & Co - Sandy for full details and further information.





