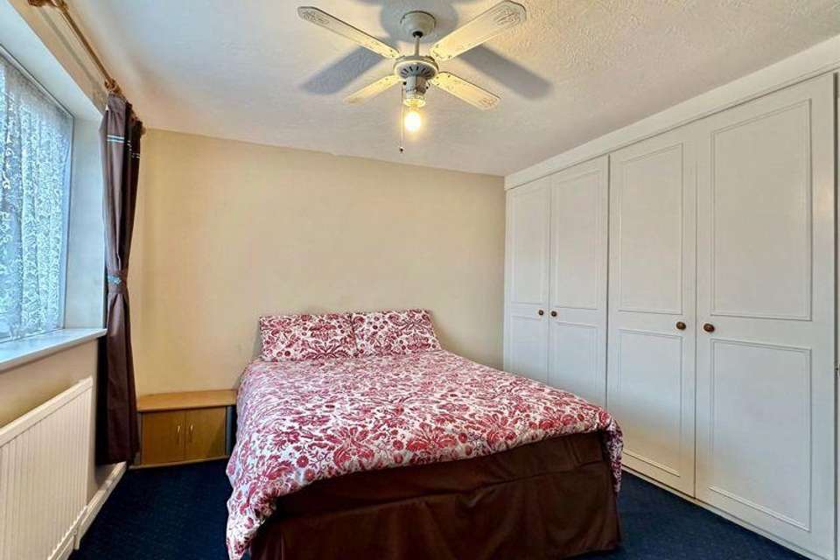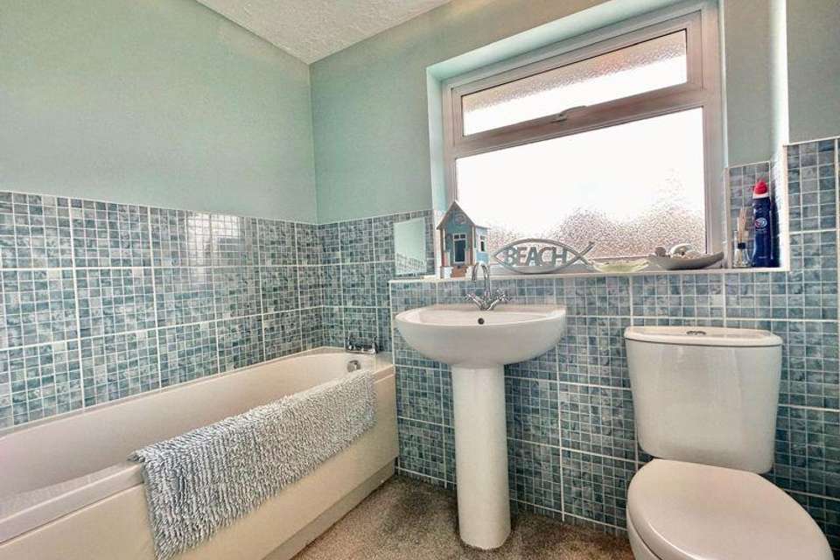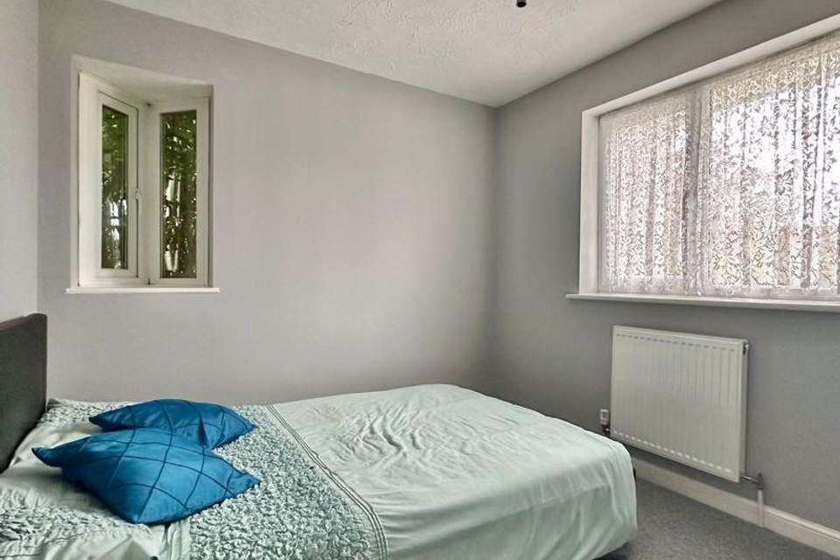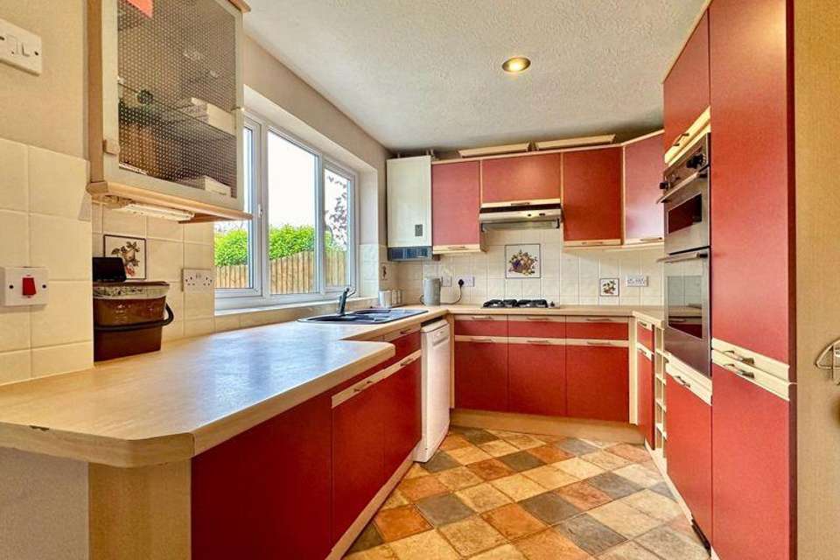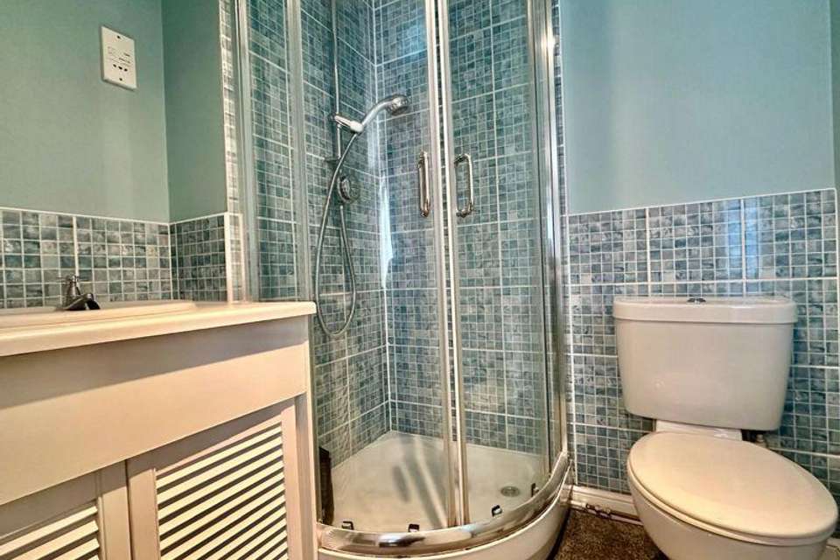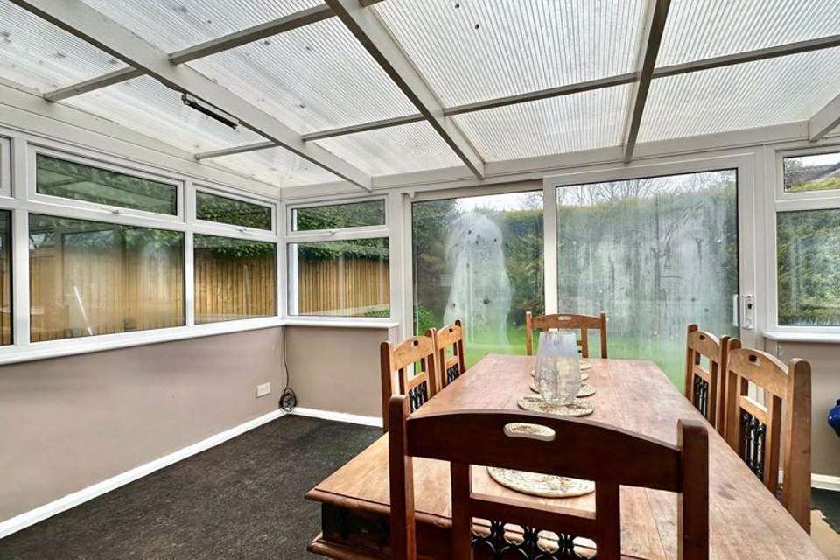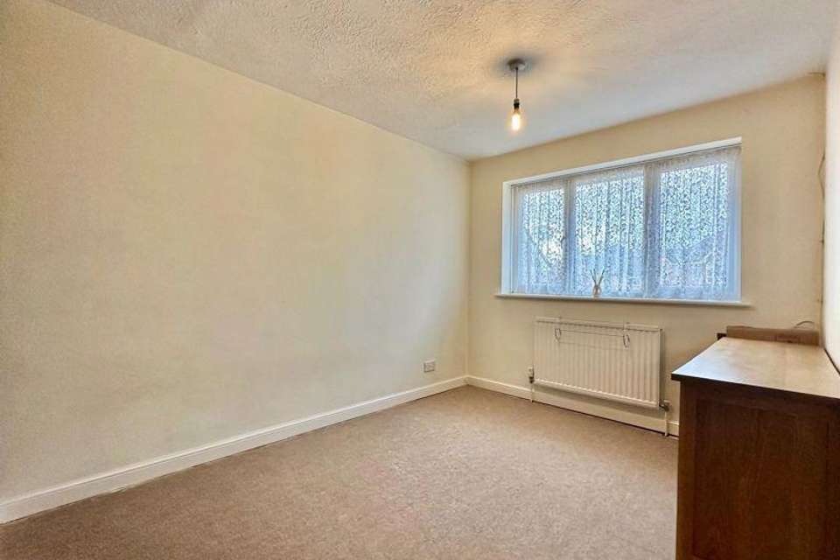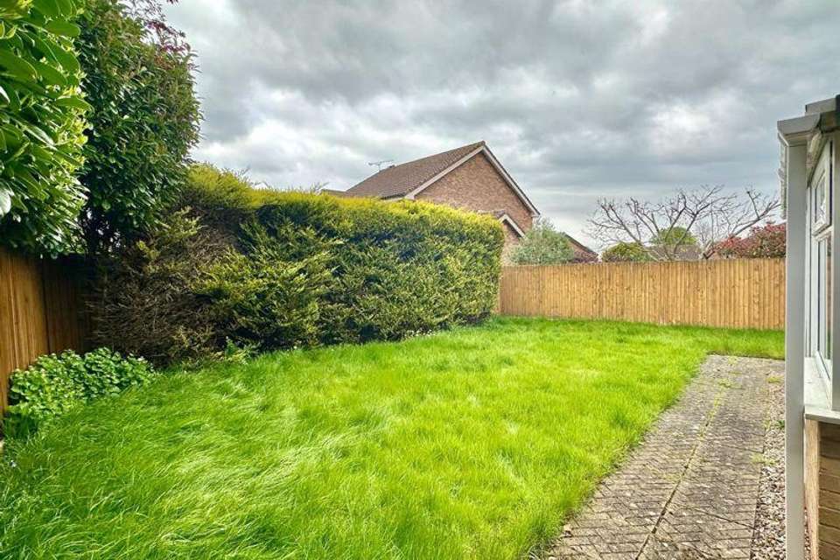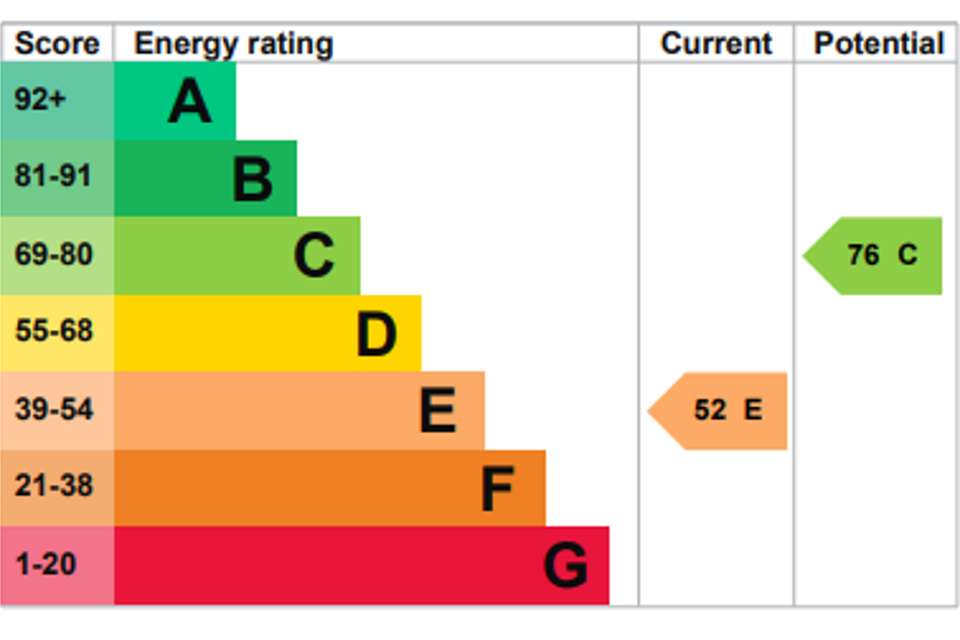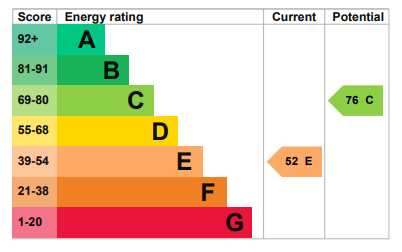4 bedroom detached house for sale
Powys Grove, Banburydetached house
bedrooms
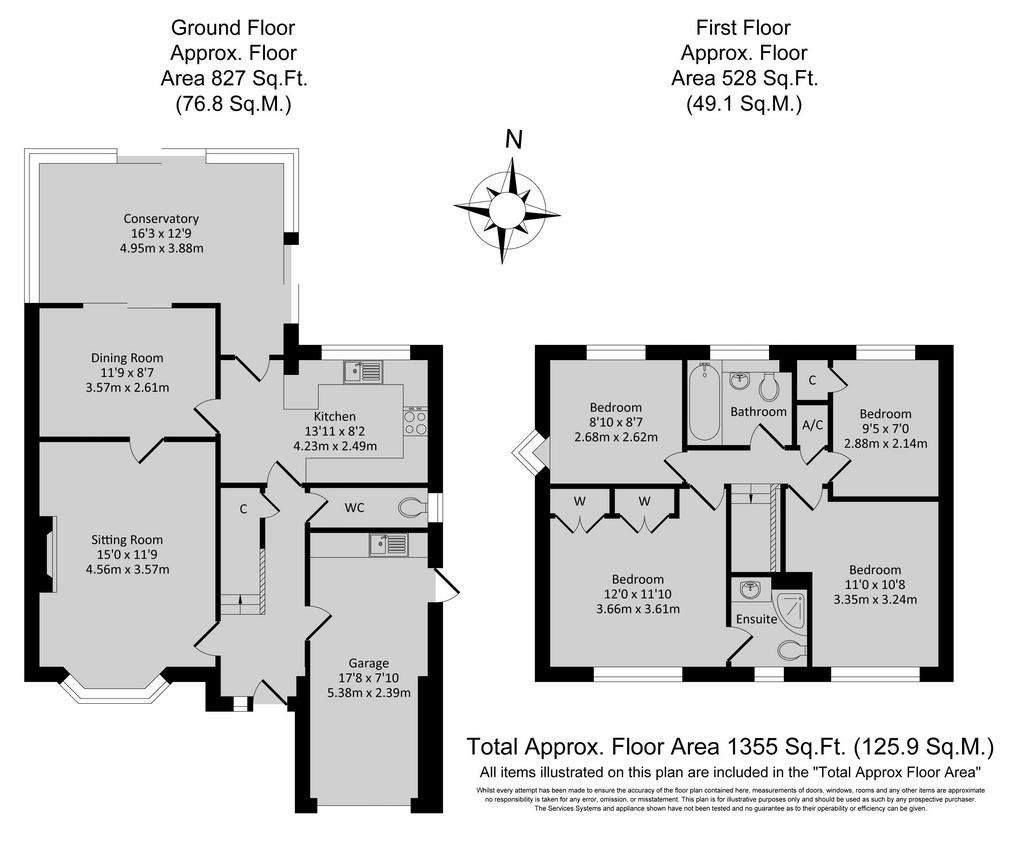
Property photos


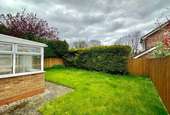

+9
Property description
A spacious four bedroom detached property with two receptions rooms and a private rear garden. The property is tucked away in a quiet cul-de-sac located on the Northern Side of town.
The Property
71 Powys Grove, Banbury is a spacious and well laid out four bedroom detached family home which is pleasantly located within this sought after development and close to schooling and amenities. The property is arranged over two floors and on the ground floor there is a W.C, living room, kitchen, dining room with access to the rear garden. On the first floor there is master bedroom with an en-suite shower room, three further good sized bedrooms and a family bathroom. To the rear of the property there is a private lawned garden and to the front there is a driveway for several vehicles. . We have prepared a floorplan to show the room sizes and layout. Some of the main features include:
Entrance Hallway
A spacious and welcoming hallway with stairs rising to the first floor and doors leading to all ground floor accommodation and a door leading into the garage. Useful understairs storage cupboard.
W.C.
Fitted with a grey suite comprising a toilet and hand basin with a window to the side aspect.
Sitting Room
A spacious sitting room with a bay window to the front aspect and an inset gas fire. Doors leading into the dining room and hallway.
Kitchen
The kitchen is fitted with a range of eye level cabinets, base units and drawers with work surfaces over, tiled splashbacks, a one and a half bowl sink and draining board and a four ring gas hob with an extractor hood over. There is an integrated combi oven and grill and space for a dishwasher and fridge/freezer. A door leading into the dining room and garden and a window to the rear aspect.
Dining Room
A good size dining room with potential to remove the wall between the kitchen and dining room to create a large open plan kitchen/diner which would be an ideal entertaining space. (This may require Building Regulations sign off and Structural Engineer calculations if the wall is load bearing). The dining room has a door leading into the living room and a sliding door leading into the conservatory.
Conservatory
A large and very useful conservatory with a fitted radiator. There is a sliding door leading into the garden.
First Floor Landing
Doors leading to all first floor accommodation and there is a useful built-in storage cupboard which houses the hot water tank and has shelving above. There is a loft hatch giving access to the roof space.
Master bedroom
A large master bedroom with fitted wardrobes and window to the front aspect. There is a door leading into the en-suite which is fitted with a white suite comprising a corner shower, toilet and wash basin with a vanity unit beneath, tiled splashback and a window to the front aspect.
Bedroom Two
A good size double bedroom with a window to the front aspect.
Bedroom Three
A good size double bedroom with a window to the rear and side aspect.
Bedroom Four
A good size single bedroom with a window to the rear and a built in cupboard with shelving.
Family Bathroom
Fitted with a white suite comprising a panelled bath, toilet and wash basin with a tiled splashback and a heated towel rail. Window to the rear.
Integral Garage
A single integral garage with power and lighting. There is space and plumbing for a washing machine, a sink and drainer, and cabinets with a worktop over. There is an up and over door to the front, a side door leading outside and a door leading into the hallway.
Outside
To the front of the property there is a large block paved drive which provides parking for several vehicles. To the rear, there is a private lawned garden with conifer trees surrounding, a paved patio adjoining the house and a decked area to the side with a gate leading to the front.
Council Tax Band: D
Tenure: Freehold
The Property
71 Powys Grove, Banbury is a spacious and well laid out four bedroom detached family home which is pleasantly located within this sought after development and close to schooling and amenities. The property is arranged over two floors and on the ground floor there is a W.C, living room, kitchen, dining room with access to the rear garden. On the first floor there is master bedroom with an en-suite shower room, three further good sized bedrooms and a family bathroom. To the rear of the property there is a private lawned garden and to the front there is a driveway for several vehicles. . We have prepared a floorplan to show the room sizes and layout. Some of the main features include:
Entrance Hallway
A spacious and welcoming hallway with stairs rising to the first floor and doors leading to all ground floor accommodation and a door leading into the garage. Useful understairs storage cupboard.
W.C.
Fitted with a grey suite comprising a toilet and hand basin with a window to the side aspect.
Sitting Room
A spacious sitting room with a bay window to the front aspect and an inset gas fire. Doors leading into the dining room and hallway.
Kitchen
The kitchen is fitted with a range of eye level cabinets, base units and drawers with work surfaces over, tiled splashbacks, a one and a half bowl sink and draining board and a four ring gas hob with an extractor hood over. There is an integrated combi oven and grill and space for a dishwasher and fridge/freezer. A door leading into the dining room and garden and a window to the rear aspect.
Dining Room
A good size dining room with potential to remove the wall between the kitchen and dining room to create a large open plan kitchen/diner which would be an ideal entertaining space. (This may require Building Regulations sign off and Structural Engineer calculations if the wall is load bearing). The dining room has a door leading into the living room and a sliding door leading into the conservatory.
Conservatory
A large and very useful conservatory with a fitted radiator. There is a sliding door leading into the garden.
First Floor Landing
Doors leading to all first floor accommodation and there is a useful built-in storage cupboard which houses the hot water tank and has shelving above. There is a loft hatch giving access to the roof space.
Master bedroom
A large master bedroom with fitted wardrobes and window to the front aspect. There is a door leading into the en-suite which is fitted with a white suite comprising a corner shower, toilet and wash basin with a vanity unit beneath, tiled splashback and a window to the front aspect.
Bedroom Two
A good size double bedroom with a window to the front aspect.
Bedroom Three
A good size double bedroom with a window to the rear and side aspect.
Bedroom Four
A good size single bedroom with a window to the rear and a built in cupboard with shelving.
Family Bathroom
Fitted with a white suite comprising a panelled bath, toilet and wash basin with a tiled splashback and a heated towel rail. Window to the rear.
Integral Garage
A single integral garage with power and lighting. There is space and plumbing for a washing machine, a sink and drainer, and cabinets with a worktop over. There is an up and over door to the front, a side door leading outside and a door leading into the hallway.
Outside
To the front of the property there is a large block paved drive which provides parking for several vehicles. To the rear, there is a private lawned garden with conifer trees surrounding, a paved patio adjoining the house and a decked area to the side with a gate leading to the front.
Council Tax Band: D
Tenure: Freehold
Interested in this property?
Council tax
First listed
Last weekEnergy Performance Certificate
Powys Grove, Banbury
Marketed by
Round & Jackson Estate Agents - Banbury The Office, Oxford Road Banbury, Oxfordshire OX16 9XAPlacebuzz mortgage repayment calculator
Monthly repayment
The Est. Mortgage is for a 25 years repayment mortgage based on a 10% deposit and a 5.5% annual interest. It is only intended as a guide. Make sure you obtain accurate figures from your lender before committing to any mortgage. Your home may be repossessed if you do not keep up repayments on a mortgage.
Powys Grove, Banbury - Streetview
DISCLAIMER: Property descriptions and related information displayed on this page are marketing materials provided by Round & Jackson Estate Agents - Banbury. Placebuzz does not warrant or accept any responsibility for the accuracy or completeness of the property descriptions or related information provided here and they do not constitute property particulars. Please contact Round & Jackson Estate Agents - Banbury for full details and further information.





