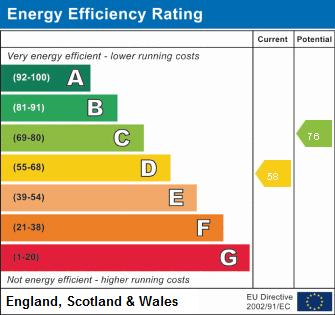4 bedroom semi-detached house for sale
Abingdon, Oxfordshiresemi-detached house
bedrooms

Property photos




+17
Property description
DESCRIPTION Extended 1930's family home in this favoured North Abingdon non-estate location with a separate annexe providing secondary accommodation.
The main accommodation offers four bedrooms with 1334 sq ft of living space and the addition of a separate studio annex which has its own kitchenette, shower room and living space, the front part of the former garage remains as storage.
On the ground floor you have two reception rooms with the dining room open plan into the extended kitchen, with its vaulted ceiling and french doors opening out onto the rear garden. The bay fronted sitting room has an open fireplace and the house features double glazing and gas central heating and a ground floor toilet has been fitted in.
On the first floor there are three bedrooms and a bathroom with the principal bedroom and shower room on the second floor, a particular feature being the balcony window with its views over the roof tops towards the edge of Abingdon.
Outside the property there is a driveway to the front for parking and a rear established garden in excess 140ft in length with pergola and lovely wisteria providing a lovely alfresco dining space.
The independent annexe has been converted from the former garage and provides a dry storage area to the front, currently let out the annexe can also be used for family living or as a home office.
LOCATION Situated towards the Northern edge in North Abingdon, close to schools and bus routes accessing both Abingdon town centre and Oxford and walking distance of Radley Station.
The thriving market town of Abingdon is situated c.6 miles to the south of Oxford. Within the town there are excellent shopping and leisure facilities plus Frilford Heath and Drayton golf courses. The property is located within easy walking distance of the Thrupp Lake and Abbey Fishponds nature reserves.
Within easy reach is Didcot Station (c.8 miles) where London (Paddington) is reachable in 40 minutes. The access to the A34 is less than 1 mile away.
The local area has a comprehensive range of independent schools including The Manor Prep, The School of St. Helen and St Katharine, Our Lady's Abingdon, Radley College and Abingdon School as well as a range of good state schooling.
AGENTS NOTES The property is Freehold and benefits from mains drainage, gas, electricity and water. The council tax band is D with Vale of White Horse CD and the EPC rating is D.
The main accommodation offers four bedrooms with 1334 sq ft of living space and the addition of a separate studio annex which has its own kitchenette, shower room and living space, the front part of the former garage remains as storage.
On the ground floor you have two reception rooms with the dining room open plan into the extended kitchen, with its vaulted ceiling and french doors opening out onto the rear garden. The bay fronted sitting room has an open fireplace and the house features double glazing and gas central heating and a ground floor toilet has been fitted in.
On the first floor there are three bedrooms and a bathroom with the principal bedroom and shower room on the second floor, a particular feature being the balcony window with its views over the roof tops towards the edge of Abingdon.
Outside the property there is a driveway to the front for parking and a rear established garden in excess 140ft in length with pergola and lovely wisteria providing a lovely alfresco dining space.
The independent annexe has been converted from the former garage and provides a dry storage area to the front, currently let out the annexe can also be used for family living or as a home office.
LOCATION Situated towards the Northern edge in North Abingdon, close to schools and bus routes accessing both Abingdon town centre and Oxford and walking distance of Radley Station.
The thriving market town of Abingdon is situated c.6 miles to the south of Oxford. Within the town there are excellent shopping and leisure facilities plus Frilford Heath and Drayton golf courses. The property is located within easy walking distance of the Thrupp Lake and Abbey Fishponds nature reserves.
Within easy reach is Didcot Station (c.8 miles) where London (Paddington) is reachable in 40 minutes. The access to the A34 is less than 1 mile away.
The local area has a comprehensive range of independent schools including The Manor Prep, The School of St. Helen and St Katharine, Our Lady's Abingdon, Radley College and Abingdon School as well as a range of good state schooling.
AGENTS NOTES The property is Freehold and benefits from mains drainage, gas, electricity and water. The council tax band is D with Vale of White Horse CD and the EPC rating is D.
Interested in this property?
Council tax
First listed
4 weeks agoEnergy Performance Certificate
Abingdon, Oxfordshire
Marketed by
Oliver James - Abingdon Merchant House, 5 East St Helen St Abingdon, Oxon OX14 5EGPlacebuzz mortgage repayment calculator
Monthly repayment
The Est. Mortgage is for a 25 years repayment mortgage based on a 10% deposit and a 5.5% annual interest. It is only intended as a guide. Make sure you obtain accurate figures from your lender before committing to any mortgage. Your home may be repossessed if you do not keep up repayments on a mortgage.
Abingdon, Oxfordshire - Streetview
DISCLAIMER: Property descriptions and related information displayed on this page are marketing materials provided by Oliver James - Abingdon. Placebuzz does not warrant or accept any responsibility for the accuracy or completeness of the property descriptions or related information provided here and they do not constitute property particulars. Please contact Oliver James - Abingdon for full details and further information.






















