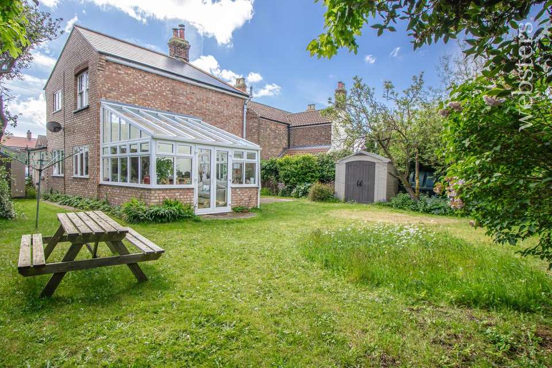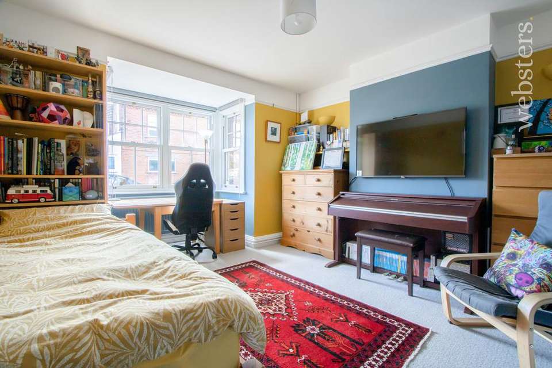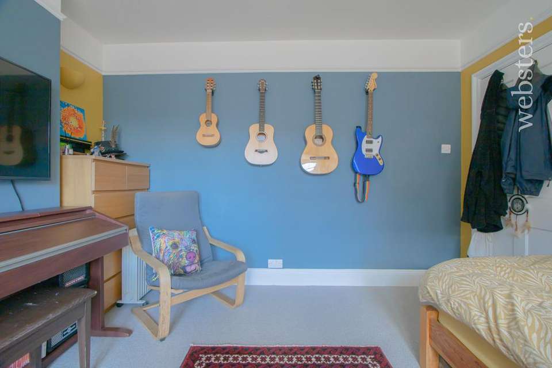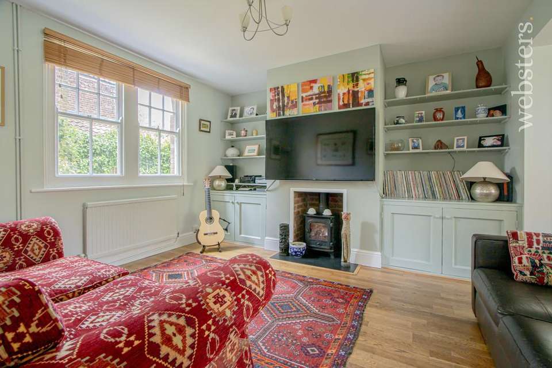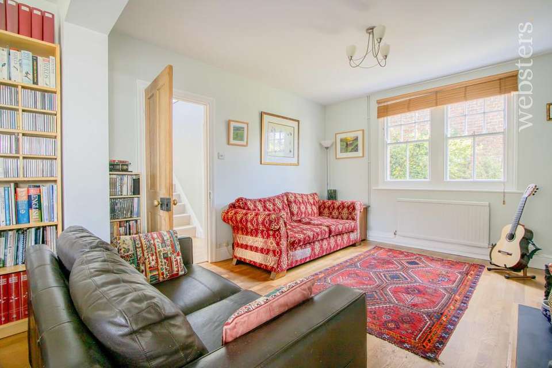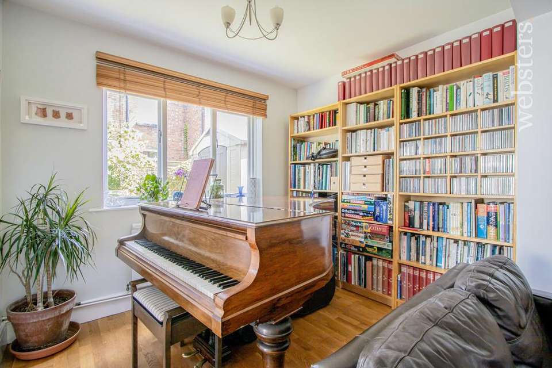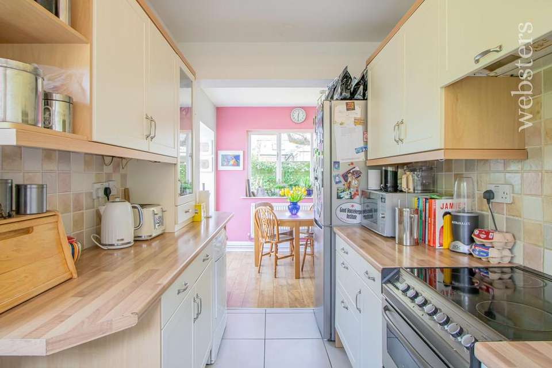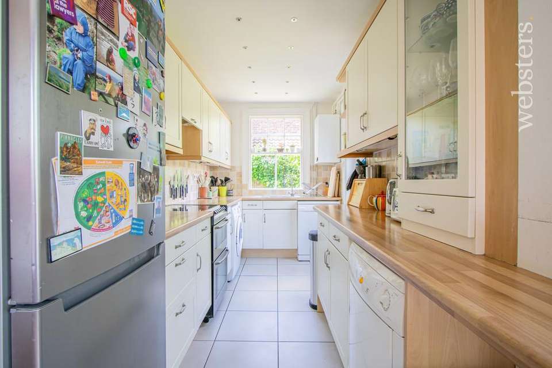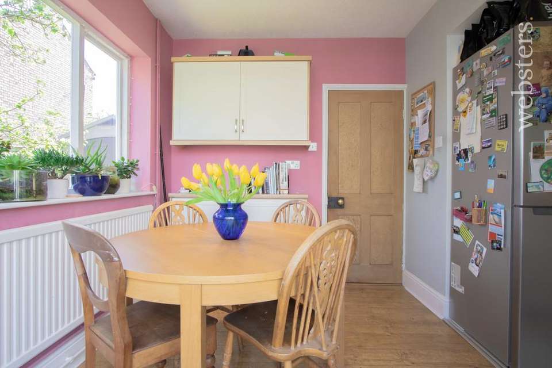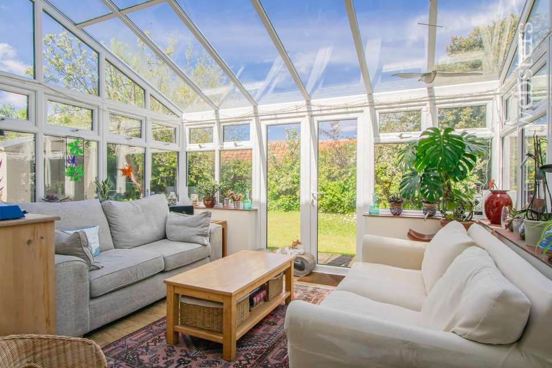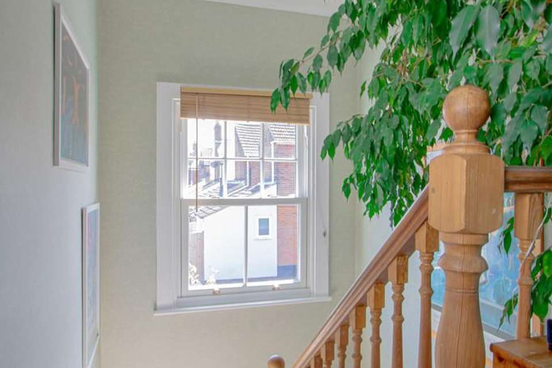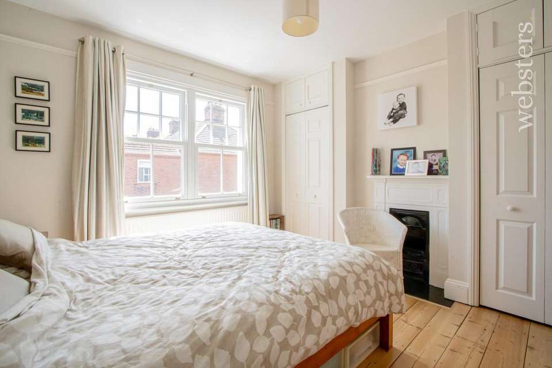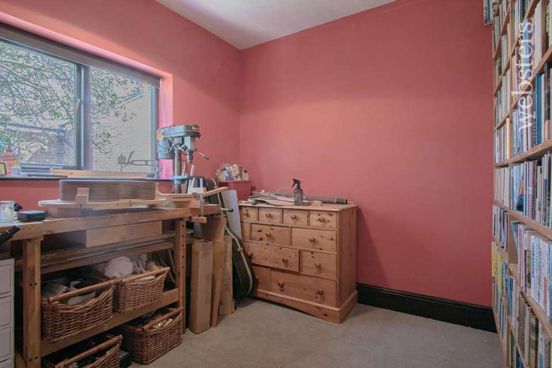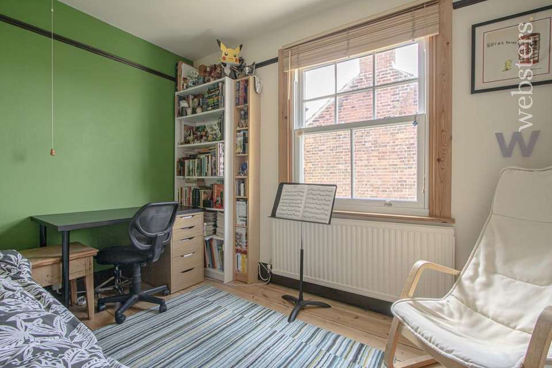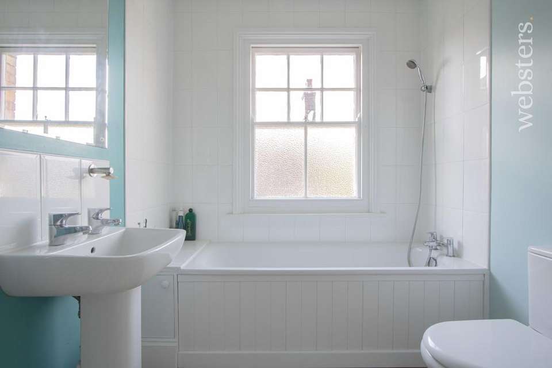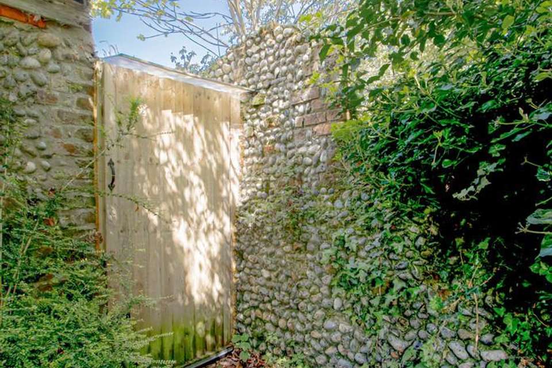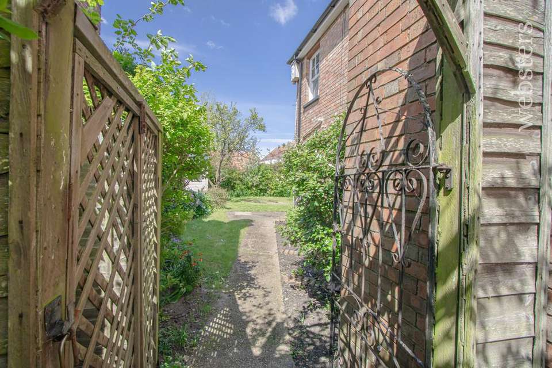4 bedroom detached house for sale
Old Chapel Road, Great Yarmouth NR29detached house
bedrooms
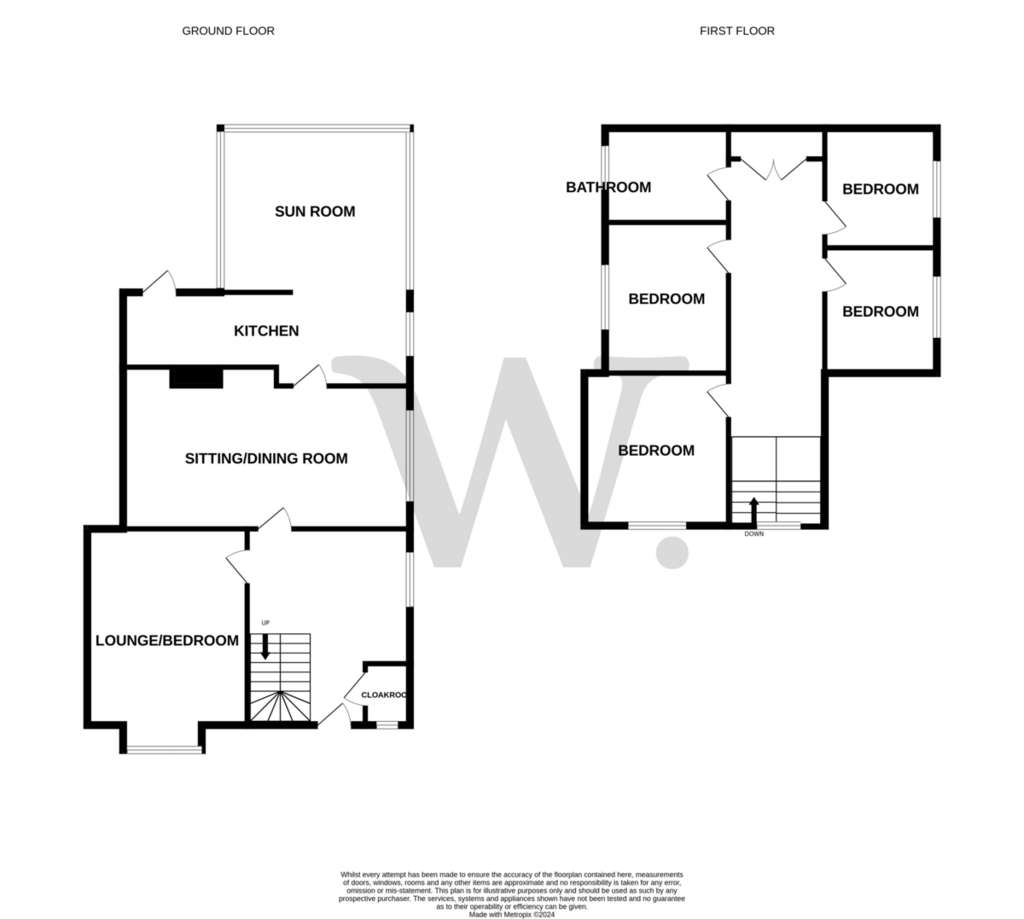
Property photos
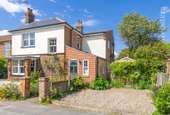

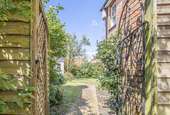
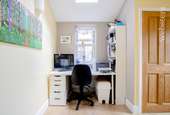
+19
Property description
*GUIDE PRICE £500,000-£525,000* Nestled in the coastal village of Winterton-on-Sea, this charming 4-bedroom detached home exudes warmth and character from every corner. Upon entering, you are greeted by the spacious hall, lounge and sitting room which offers an ambiance which is both inviting and comforting, perfect for gathering with loved ones or enjoying a quiet moment alone with a good book. As you go through you will find the kitchen/dining area and conservatory which leads you to the enclosed gardens that beckon with their lush greenery and colorful blooms. The picturesque flint wall adds a touch of historic charm, while mature trees offer a sense of privacy and tranquillity. In this idyllic retreat, every detail seems to create a haven of comfort and serenity. With its blend of traditional elegance and modern convenience, this detached home in Winterton-on-Sea offers the perfect backdrop for a life well-lived
ENTRANCE HALL 10' 9" x 7' 6" (3.28m x 2.31m) double glazed composite door, Velux window to side, double glazed sash window to side, study area, wood effect flooring
CLOAKROOM 4' 5" x 2' 11" (1.35m x 0.89m) two piece suite comprising of low level wc, vanity hand wash basin with mixer tap over and storage cupboard below, tiled splashbacks, tiled flooring, upvc double glazed sash window to front
LOUNGE/BEDROOM 5 14' 11" x 12' 11" (4.55m x 3.94m) uPVC sash window, wood flooring
SITTING ROOM 20' 11" x 12' 4" (6.38m x 3.78m) windows to side, built in storage and shelving, fireplace with wood burner
DINING AREA 8' 11" x 7' 8" (2.72m x 2.36m) window to side; wall and base units.
KITCHEN 13' 5" x 6' 7" (4.09m x 2.03m) fitted with a range of wall and base units with roll edge worksurfaces over, inset stainless steel single drainer sink with mixer tap, space for electric cooker, washing machine, dishwasher; space for fridge/freezer, tiled splashback, sash window to side, double glazed door to rear, tiled flooring, wall mounted oil fired central heating boiler, tiled flooring
CONSERVATORY Brick and upvc construction with an attractive high roof line; upvc windows to the rear and side aspects; upvc french doors to the rear
FIRST FLOOR LANDING
BEDROOM 11' 3" x 10' 11" (3.45m x 3.33m) twin upvc double glazed sash window to front; built-in wardrobes; inset original feature fireplace; exposed floorboards
BEDROOM 11' 3" x 9' 1" (3.43m x 2.77m) built-in wardrobe; upvc double glazed sash window to side; exposed floorboards; original feature fireplace
BEDROOM 9' 8" x 8' 2" (2.95m x 2.49m) Window to side, radiator
BEDROOM 8' 9" x 8' 2" (2.69m x 2.49m) sash window to side; loft access.
BATHROOM 9' 1" x 6' 5" (2.77m x 1.98m) Three piece suite comprising pedestal wash hand basin with tiled splashback, panelled bath with mixer tap and shower attachment over low level W.C, corner shower cubicle with tiled splashback, wall mounted shower unit and sliding shower screen doors, heated towel rail, built-in cupboards, sash window to side
OUTSIDE Stepping into the generously proportioned rear garden, a sense of tranquility envelops you. The expansive lawn serves as a verdant canvas for outdoor recreation and relaxation, while a historic flint feature wall adds a touch of timeless charm. Here, functionality meets aesthetics with an integrated shed, two freestanding PVC sheds, and established tree and shrub borders, offering ample storage and privacy. Practical amenities abound, including an outside tap and external power points, catering to the needs of modern living and ensuring effortless enjoyment of this enchanting outdoor sanctuary.
SERVICES Electricity, Water and drainage are connected to the property, Websters have not tested these services.
VIEWINGS Strictly by appointment with Websters Estate Agents, Norwich Road, Horstead, NR12 7EE
COUNCIL TAX BAND The property comes under Great Yarmouth Council and the tax band is D
ENTRANCE HALL 10' 9" x 7' 6" (3.28m x 2.31m) double glazed composite door, Velux window to side, double glazed sash window to side, study area, wood effect flooring
CLOAKROOM 4' 5" x 2' 11" (1.35m x 0.89m) two piece suite comprising of low level wc, vanity hand wash basin with mixer tap over and storage cupboard below, tiled splashbacks, tiled flooring, upvc double glazed sash window to front
LOUNGE/BEDROOM 5 14' 11" x 12' 11" (4.55m x 3.94m) uPVC sash window, wood flooring
SITTING ROOM 20' 11" x 12' 4" (6.38m x 3.78m) windows to side, built in storage and shelving, fireplace with wood burner
DINING AREA 8' 11" x 7' 8" (2.72m x 2.36m) window to side; wall and base units.
KITCHEN 13' 5" x 6' 7" (4.09m x 2.03m) fitted with a range of wall and base units with roll edge worksurfaces over, inset stainless steel single drainer sink with mixer tap, space for electric cooker, washing machine, dishwasher; space for fridge/freezer, tiled splashback, sash window to side, double glazed door to rear, tiled flooring, wall mounted oil fired central heating boiler, tiled flooring
CONSERVATORY Brick and upvc construction with an attractive high roof line; upvc windows to the rear and side aspects; upvc french doors to the rear
FIRST FLOOR LANDING
BEDROOM 11' 3" x 10' 11" (3.45m x 3.33m) twin upvc double glazed sash window to front; built-in wardrobes; inset original feature fireplace; exposed floorboards
BEDROOM 11' 3" x 9' 1" (3.43m x 2.77m) built-in wardrobe; upvc double glazed sash window to side; exposed floorboards; original feature fireplace
BEDROOM 9' 8" x 8' 2" (2.95m x 2.49m) Window to side, radiator
BEDROOM 8' 9" x 8' 2" (2.69m x 2.49m) sash window to side; loft access.
BATHROOM 9' 1" x 6' 5" (2.77m x 1.98m) Three piece suite comprising pedestal wash hand basin with tiled splashback, panelled bath with mixer tap and shower attachment over low level W.C, corner shower cubicle with tiled splashback, wall mounted shower unit and sliding shower screen doors, heated towel rail, built-in cupboards, sash window to side
OUTSIDE Stepping into the generously proportioned rear garden, a sense of tranquility envelops you. The expansive lawn serves as a verdant canvas for outdoor recreation and relaxation, while a historic flint feature wall adds a touch of timeless charm. Here, functionality meets aesthetics with an integrated shed, two freestanding PVC sheds, and established tree and shrub borders, offering ample storage and privacy. Practical amenities abound, including an outside tap and external power points, catering to the needs of modern living and ensuring effortless enjoyment of this enchanting outdoor sanctuary.
SERVICES Electricity, Water and drainage are connected to the property, Websters have not tested these services.
VIEWINGS Strictly by appointment with Websters Estate Agents, Norwich Road, Horstead, NR12 7EE
COUNCIL TAX BAND The property comes under Great Yarmouth Council and the tax band is D
Interested in this property?
Council tax
First listed
Last weekOld Chapel Road, Great Yarmouth NR29
Marketed by
Websters Estate Agents & Lettings - Coltishall Norwich Road Horstead, Norwich NR12 7EEPlacebuzz mortgage repayment calculator
Monthly repayment
The Est. Mortgage is for a 25 years repayment mortgage based on a 10% deposit and a 5.5% annual interest. It is only intended as a guide. Make sure you obtain accurate figures from your lender before committing to any mortgage. Your home may be repossessed if you do not keep up repayments on a mortgage.
Old Chapel Road, Great Yarmouth NR29 - Streetview
DISCLAIMER: Property descriptions and related information displayed on this page are marketing materials provided by Websters Estate Agents & Lettings - Coltishall. Placebuzz does not warrant or accept any responsibility for the accuracy or completeness of the property descriptions or related information provided here and they do not constitute property particulars. Please contact Websters Estate Agents & Lettings - Coltishall for full details and further information.


