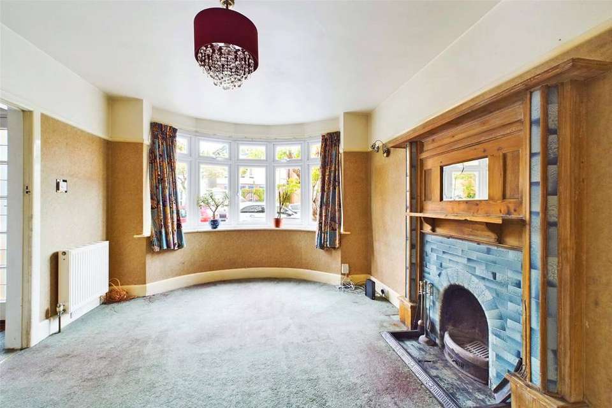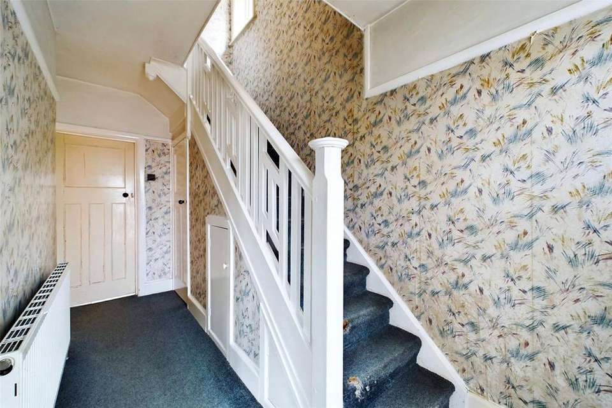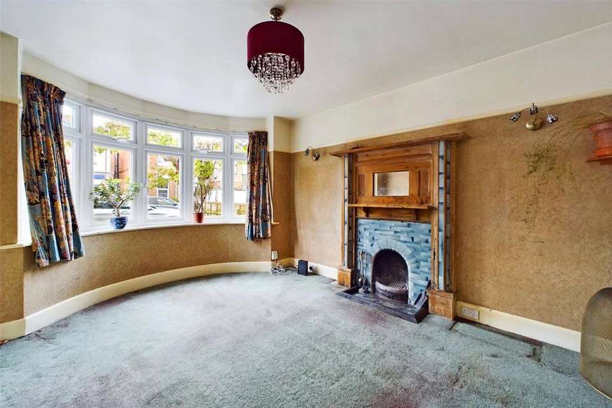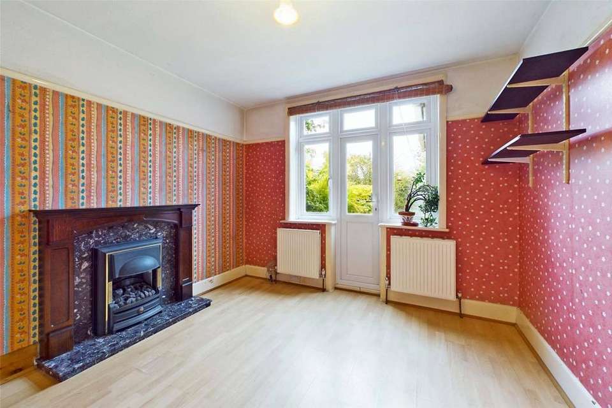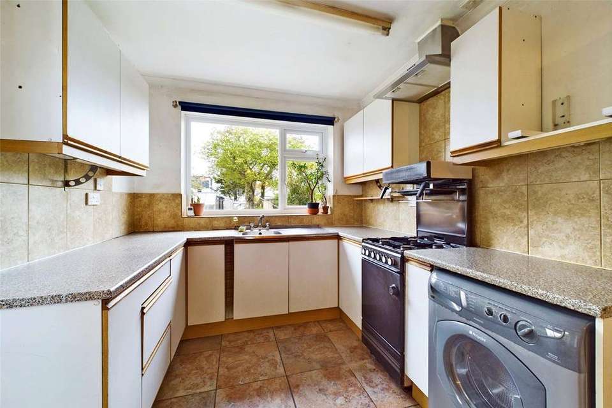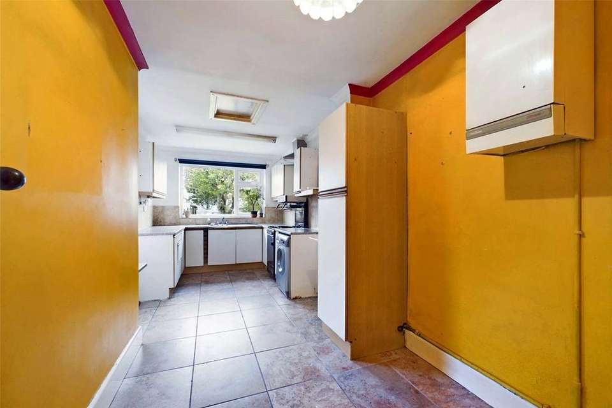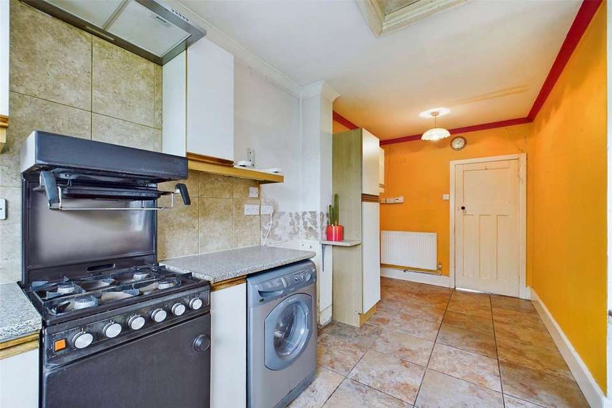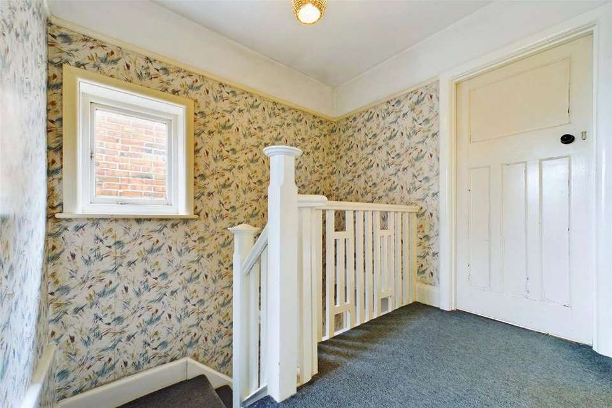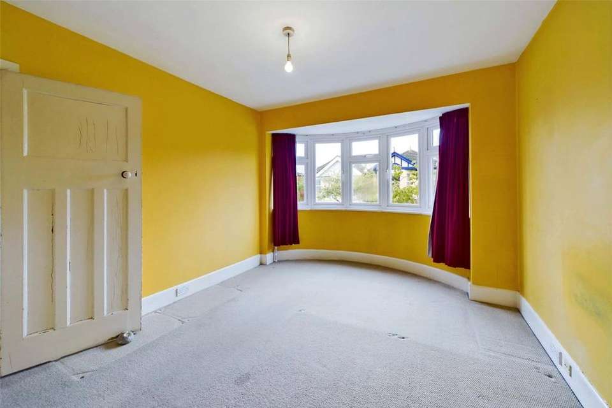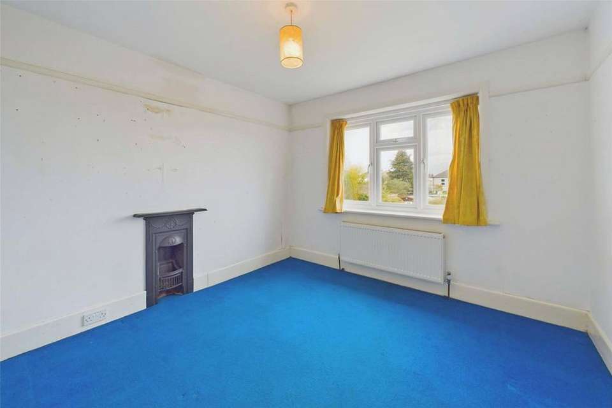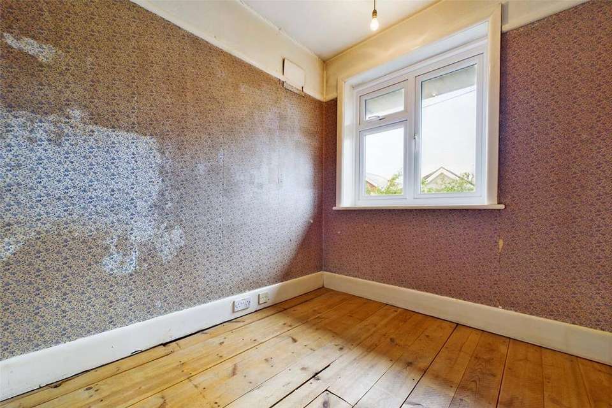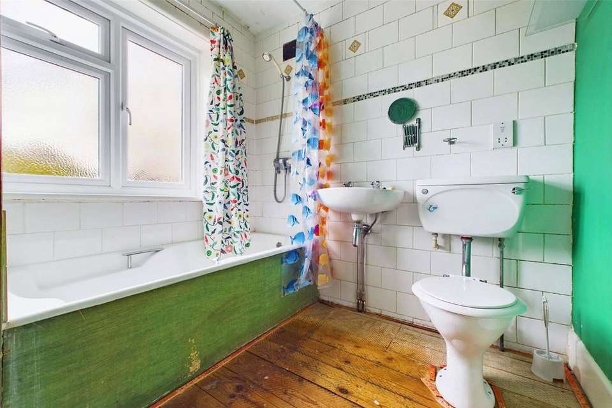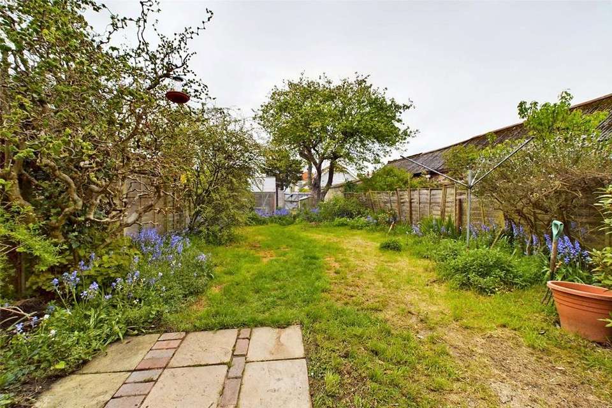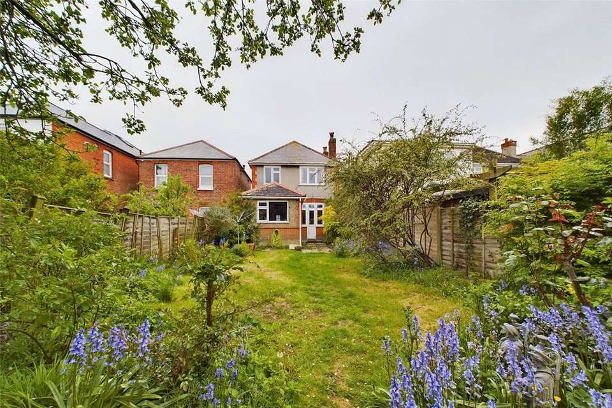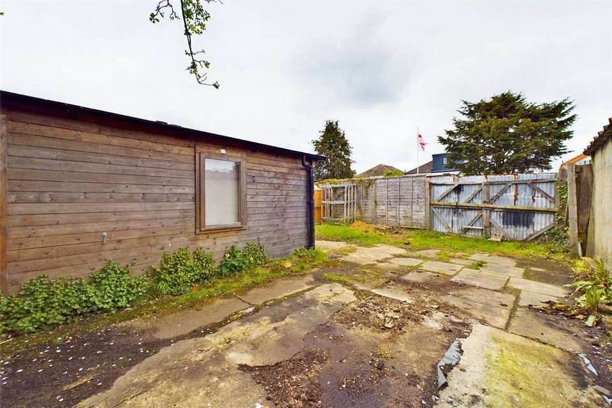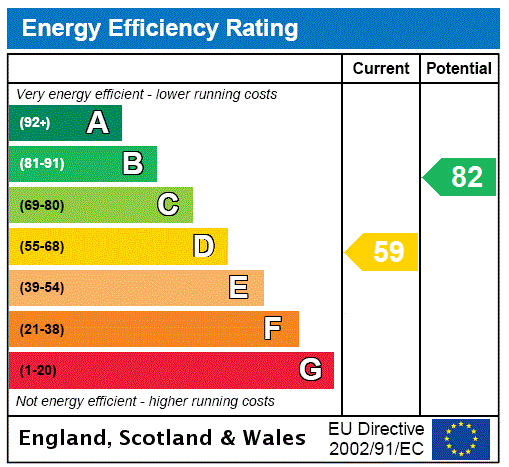3 bedroom detached house for sale
Dorset, BH6detached house
bedrooms
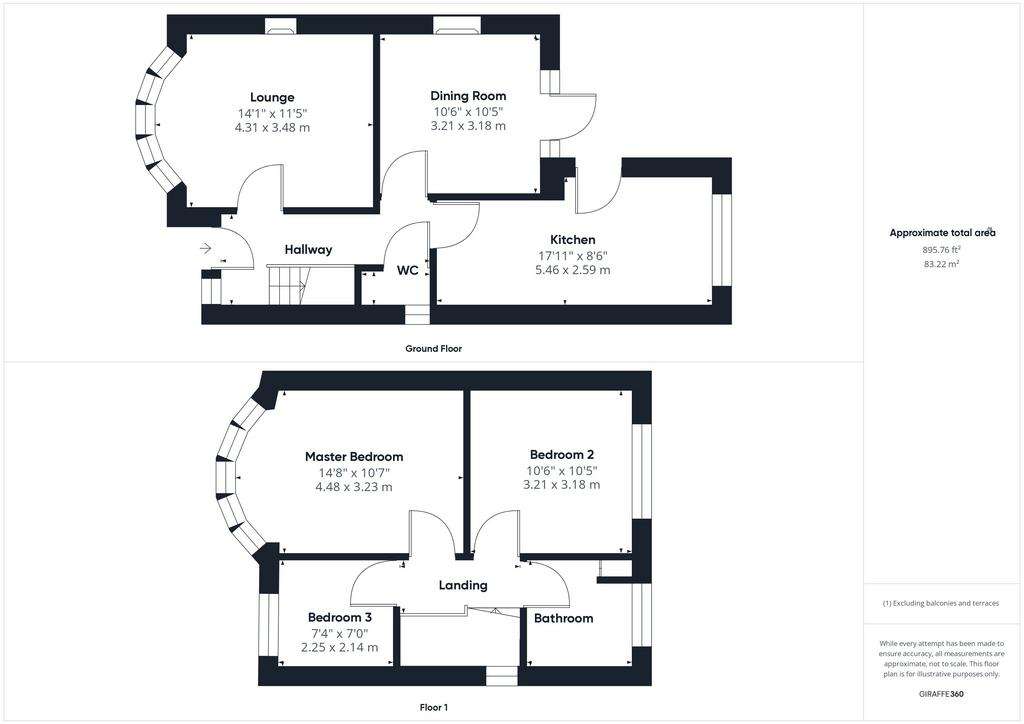
Property photos

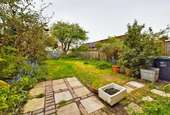

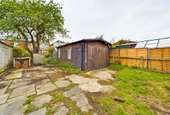
+16
Property description
Offered for sale chain free this three bedroom detached home benefits from a sizeable rear garden with rear vehicular access, and a driveway to the front. The property would benefit from some updating making a great home to personalise to taste.
VIEWINGS COMMENCE FROM THURSDAY 9TH MAY - PLEASE CALL TO CONFIRM YOUR APPOINTMENT.
The front door has a storm porch over and opens into the homes hallway which has stairs to the first floor, doors to all ground floor rooms, and a ground floor WC.
The living room overlooks the front of property via a bay window and features a period tiled fireplace with wooden surround and mantel.
The second reception room/dining room overlooks the rear gardens and has a single door giving direct garden access.
Also overlooking the rear of property there is an extended kitchen offering room for a breakfast table and has a single door giving garden access. There is a range of fitted eye and base level kitchen units, with space provided for a cooker, washing machine and fridge/freezer. The kitchen also houses the gas boiler serving hot water and central heating.
Moving up to the first floor a landing has doors to all three bedrooms and the family bathroom.
The master bedroom features a large bay window overlooking the front of property and makes for a good double room, bedroom two overlooking the rear of property also making a double room. Bedroom three makes for a single room, or a great study.
The family bathroom has a rear aspect window and is part tiled, it comes fitted with a full sized bath, low level WC and hand wash basin. A corner cupboard housing a hot water storage cylinder.
Outside, the front of property has been laid to provide off road parking for up to two cars.
A pathway leads down the side of property to the rear garden which in our opinion is a great size, and a real feature of the property. There are lawn areas, various flower/shrub beds and a mature blossoming tree.
The rear of the garden can also be accessed via an unmade service lane, double gates opening in to an area of hardstanding, with a wooden store/garage served by double doors of which has previously been used to store motorbikes.
The property is double glazed and benefits from gas central heating. It is presented in fair order throughout, but could benefit from some updating making it a great home in which to make your own mark.
VIEWINGS COMMENCE FROM THURSDAY 9TH MAY - PLEASE CALL TO CONFIRM YOUR APPOINTMENT.
The front door has a storm porch over and opens into the homes hallway which has stairs to the first floor, doors to all ground floor rooms, and a ground floor WC.
The living room overlooks the front of property via a bay window and features a period tiled fireplace with wooden surround and mantel.
The second reception room/dining room overlooks the rear gardens and has a single door giving direct garden access.
Also overlooking the rear of property there is an extended kitchen offering room for a breakfast table and has a single door giving garden access. There is a range of fitted eye and base level kitchen units, with space provided for a cooker, washing machine and fridge/freezer. The kitchen also houses the gas boiler serving hot water and central heating.
Moving up to the first floor a landing has doors to all three bedrooms and the family bathroom.
The master bedroom features a large bay window overlooking the front of property and makes for a good double room, bedroom two overlooking the rear of property also making a double room. Bedroom three makes for a single room, or a great study.
The family bathroom has a rear aspect window and is part tiled, it comes fitted with a full sized bath, low level WC and hand wash basin. A corner cupboard housing a hot water storage cylinder.
Outside, the front of property has been laid to provide off road parking for up to two cars.
A pathway leads down the side of property to the rear garden which in our opinion is a great size, and a real feature of the property. There are lawn areas, various flower/shrub beds and a mature blossoming tree.
The rear of the garden can also be accessed via an unmade service lane, double gates opening in to an area of hardstanding, with a wooden store/garage served by double doors of which has previously been used to store motorbikes.
The property is double glazed and benefits from gas central heating. It is presented in fair order throughout, but could benefit from some updating making it a great home in which to make your own mark.
Interested in this property?
Council tax
First listed
Last weekEnergy Performance Certificate
Dorset, BH6
Marketed by
Slades Estate Agents - Southbourne Sales 51 Southbourne Grove Southbourne BH6 3QTCall agent on 01202 428555
Placebuzz mortgage repayment calculator
Monthly repayment
The Est. Mortgage is for a 25 years repayment mortgage based on a 10% deposit and a 5.5% annual interest. It is only intended as a guide. Make sure you obtain accurate figures from your lender before committing to any mortgage. Your home may be repossessed if you do not keep up repayments on a mortgage.
Dorset, BH6 - Streetview
DISCLAIMER: Property descriptions and related information displayed on this page are marketing materials provided by Slades Estate Agents - Southbourne Sales. Placebuzz does not warrant or accept any responsibility for the accuracy or completeness of the property descriptions or related information provided here and they do not constitute property particulars. Please contact Slades Estate Agents - Southbourne Sales for full details and further information.



