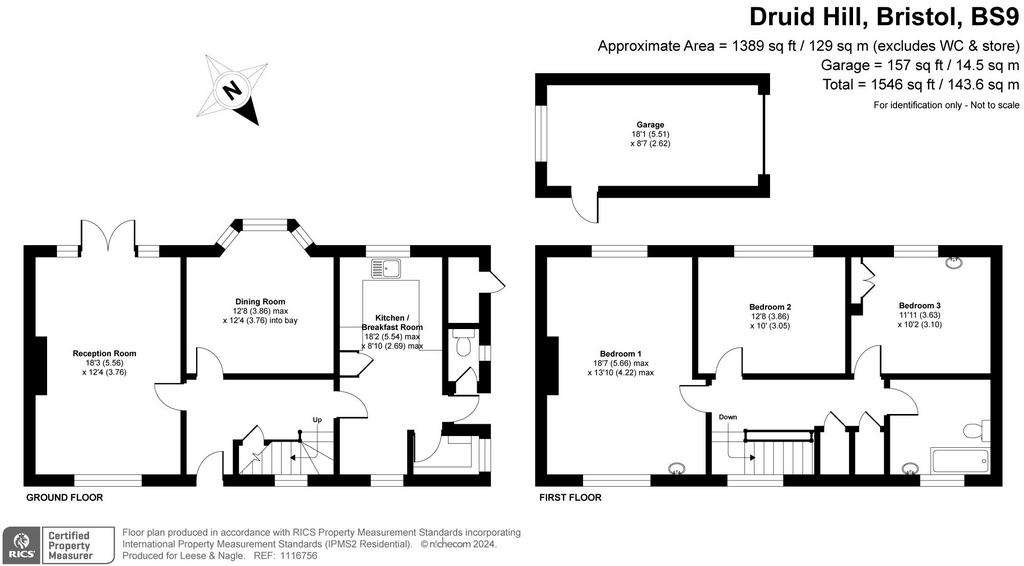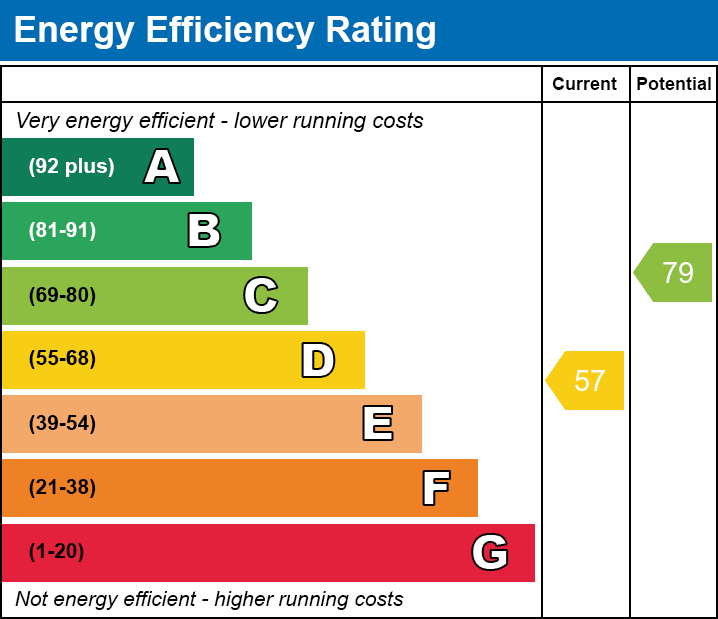3 bedroom semi-detached house for sale
Bristol, BS9semi-detached house
bedrooms

Property photos




+16
Property description
A bespoke 1950s 3-double bedroom semi-detached house offering enormous scope for extension and refurbishment. It is set on a generous level plot with a circa. 90ft. long rear garden which is also wide and has a south-westerly orientation.
Largely unaltered since its build, the house retains some lovely Art Deco-inspired design features such as the handsome hallway and some period fixtures and fittings. A feature of 1950s design for houses of this proportion was to build linearly, thus creating a lovely interior layout that is bathed in natural light. Set well back from the road with a generous front garden and drive leading past the house to a garage in the rear garden. The plot and house lend themselves to extension both into the garden and possibly up into the loft space. With shops, Stoke Lodge, and Stoke Bishop & Elmlea schools (480m & 815m respectively) within walking distance, we feel the house represents a wonderful opportunity to create a modern adaptation of a period family home in this highly desirable location.
The drive and front garden provides access to the centrally positioned front door which in turn opens into a spacious hall with a herringbone timber floor and stairs rising to the upper floor. To the left is a lovely dual-aspect living room, with a window to the front and then French doors opening onto the rear garden. Polished herringbone timber floor and original open-hearth fireplace add period detail. Beyond the hall is the dining room. A bay window frames the rear garden and again herringbone floor prevails. The kitchen/breakfast room is to the right and has a relatively newly fitted kitchen with a range of wall and base units incorporating some built-in appliances. Windows to front and rear aspect, larder cupboard and door to a rear lobby where the downstairs toilet can be found tucked away to one side. An additional store cupboard can be accessed via the drive.
Upstairs the bedrooms are generous doubles and all overlook the rear garden. The master bedroom sits above the sitting room and is again dual aspect. The family bathroom has the original metro tiled walls and a more recent avocado three-piece bath, wash basin, and WC.
The rear garden is fabulous, being level, enjoying a south-westerly orientation, and feels relatively private for a home so close to the city. Laid mainly to lawn with established vegetable beds to the far end. The single garage is positioned off the rear right-hand corner of the house.
This property is a rare find, particularly with its wonderful size garden and so we highly recommend a viewing at the first opportunity.
Largely unaltered since its build, the house retains some lovely Art Deco-inspired design features such as the handsome hallway and some period fixtures and fittings. A feature of 1950s design for houses of this proportion was to build linearly, thus creating a lovely interior layout that is bathed in natural light. Set well back from the road with a generous front garden and drive leading past the house to a garage in the rear garden. The plot and house lend themselves to extension both into the garden and possibly up into the loft space. With shops, Stoke Lodge, and Stoke Bishop & Elmlea schools (480m & 815m respectively) within walking distance, we feel the house represents a wonderful opportunity to create a modern adaptation of a period family home in this highly desirable location.
The drive and front garden provides access to the centrally positioned front door which in turn opens into a spacious hall with a herringbone timber floor and stairs rising to the upper floor. To the left is a lovely dual-aspect living room, with a window to the front and then French doors opening onto the rear garden. Polished herringbone timber floor and original open-hearth fireplace add period detail. Beyond the hall is the dining room. A bay window frames the rear garden and again herringbone floor prevails. The kitchen/breakfast room is to the right and has a relatively newly fitted kitchen with a range of wall and base units incorporating some built-in appliances. Windows to front and rear aspect, larder cupboard and door to a rear lobby where the downstairs toilet can be found tucked away to one side. An additional store cupboard can be accessed via the drive.
Upstairs the bedrooms are generous doubles and all overlook the rear garden. The master bedroom sits above the sitting room and is again dual aspect. The family bathroom has the original metro tiled walls and a more recent avocado three-piece bath, wash basin, and WC.
The rear garden is fabulous, being level, enjoying a south-westerly orientation, and feels relatively private for a home so close to the city. Laid mainly to lawn with established vegetable beds to the far end. The single garage is positioned off the rear right-hand corner of the house.
This property is a rare find, particularly with its wonderful size garden and so we highly recommend a viewing at the first opportunity.
Interested in this property?
Council tax
First listed
3 weeks agoEnergy Performance Certificate
Bristol, BS9
Marketed by
Leese & Nagle - Westbury-on-Trym 125 Stoke Lane Westbury-on-Trym BS9 3RWPlacebuzz mortgage repayment calculator
Monthly repayment
The Est. Mortgage is for a 25 years repayment mortgage based on a 10% deposit and a 5.5% annual interest. It is only intended as a guide. Make sure you obtain accurate figures from your lender before committing to any mortgage. Your home may be repossessed if you do not keep up repayments on a mortgage.
Bristol, BS9 - Streetview
DISCLAIMER: Property descriptions and related information displayed on this page are marketing materials provided by Leese & Nagle - Westbury-on-Trym. Placebuzz does not warrant or accept any responsibility for the accuracy or completeness of the property descriptions or related information provided here and they do not constitute property particulars. Please contact Leese & Nagle - Westbury-on-Trym for full details and further information.





















