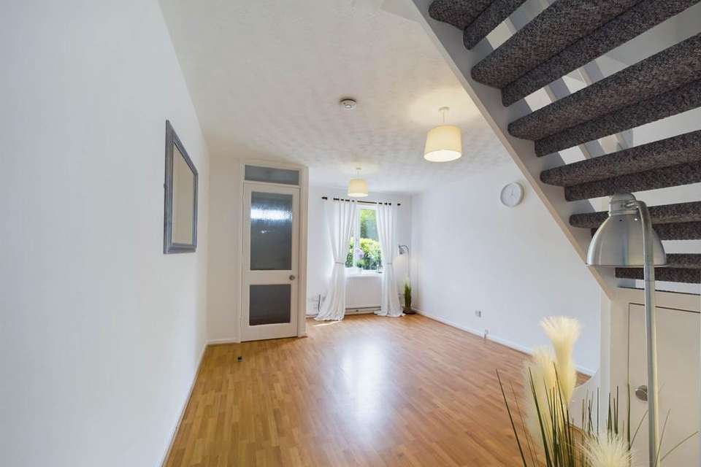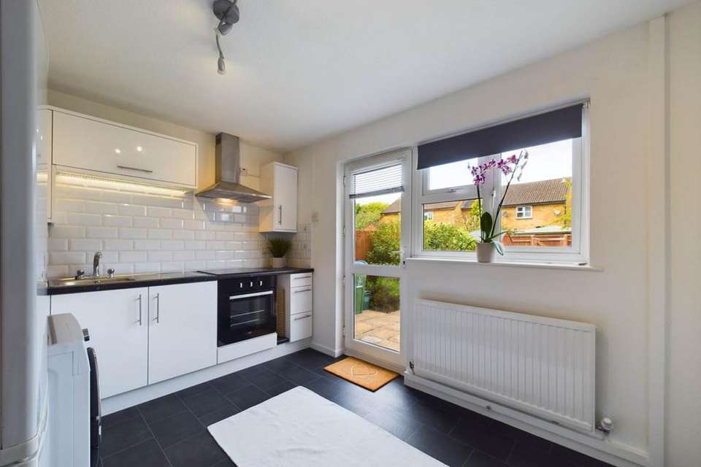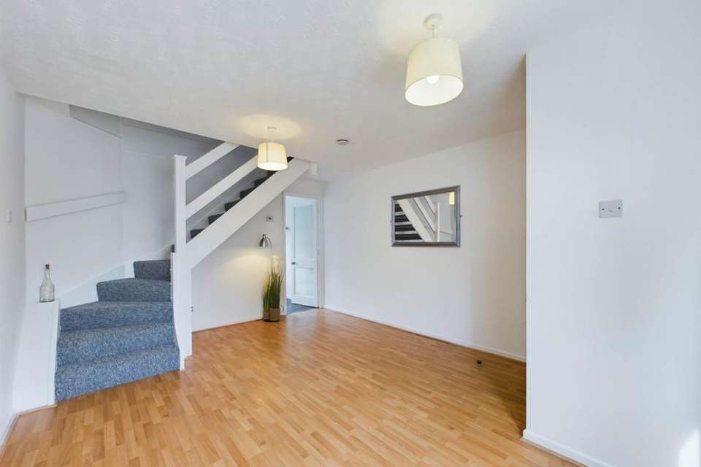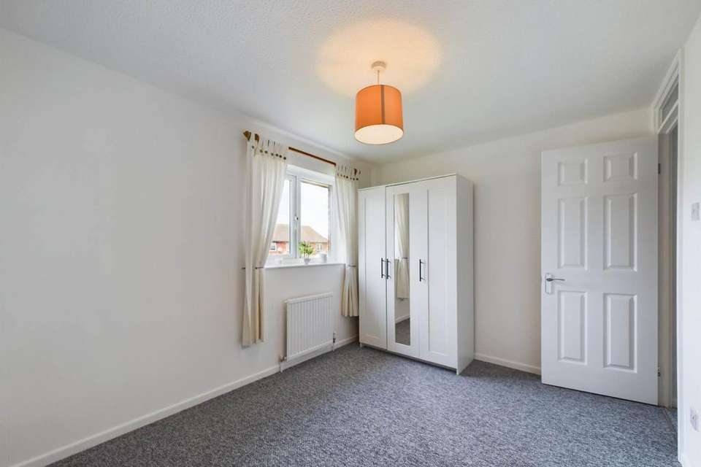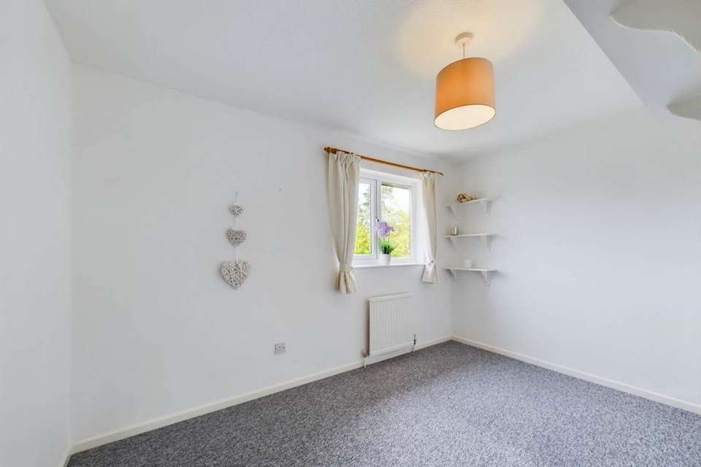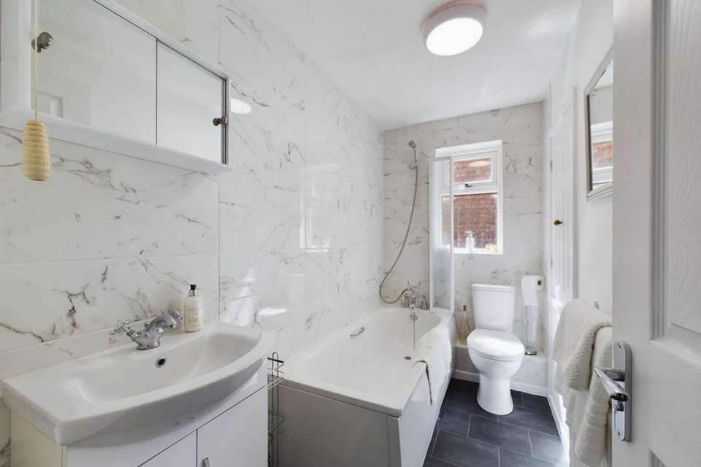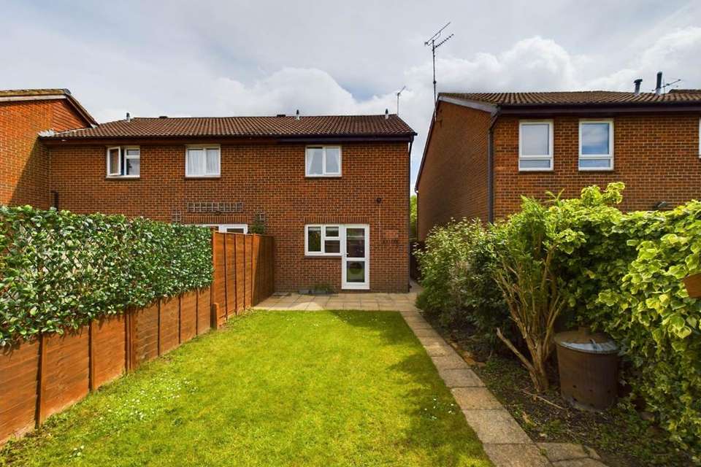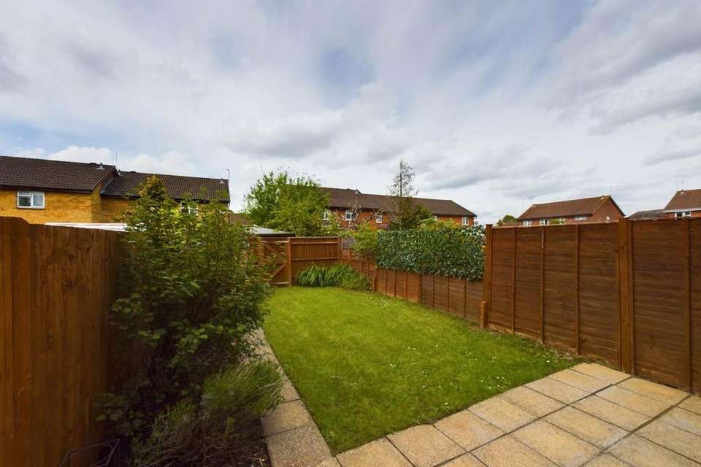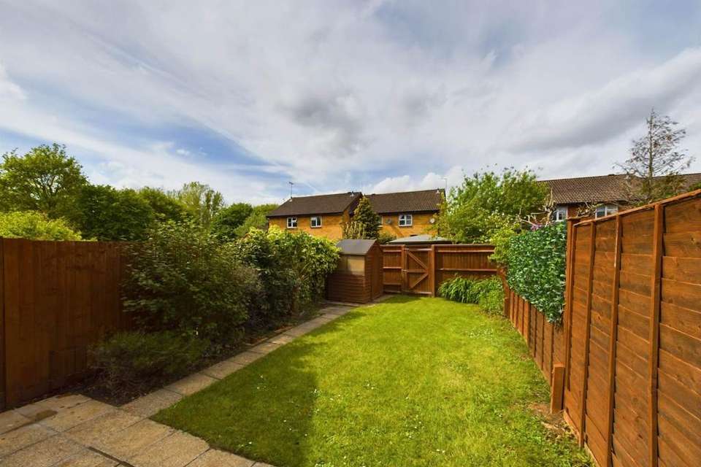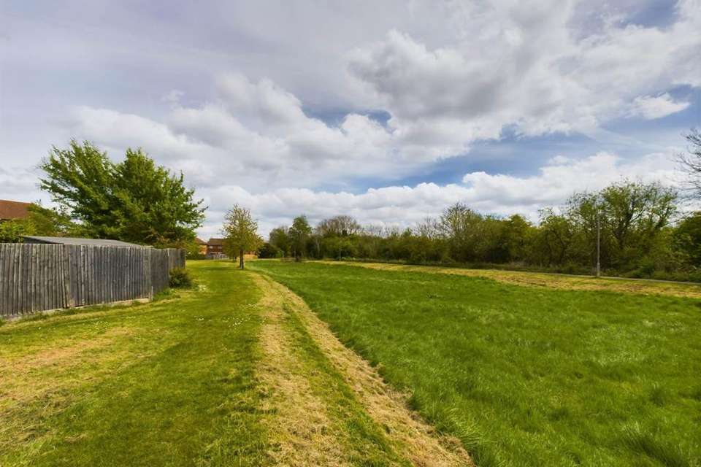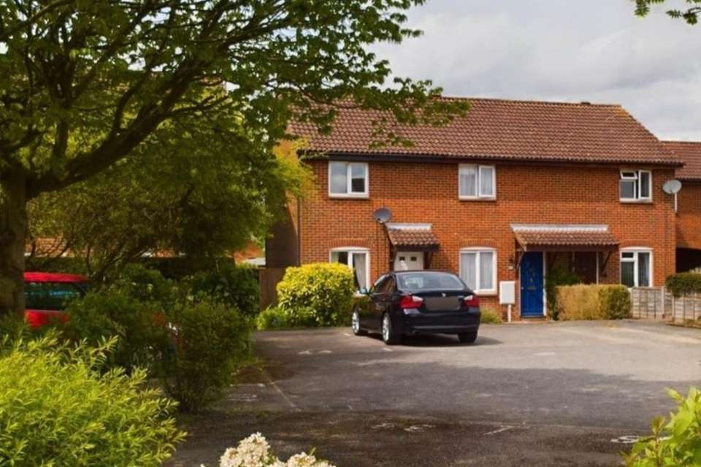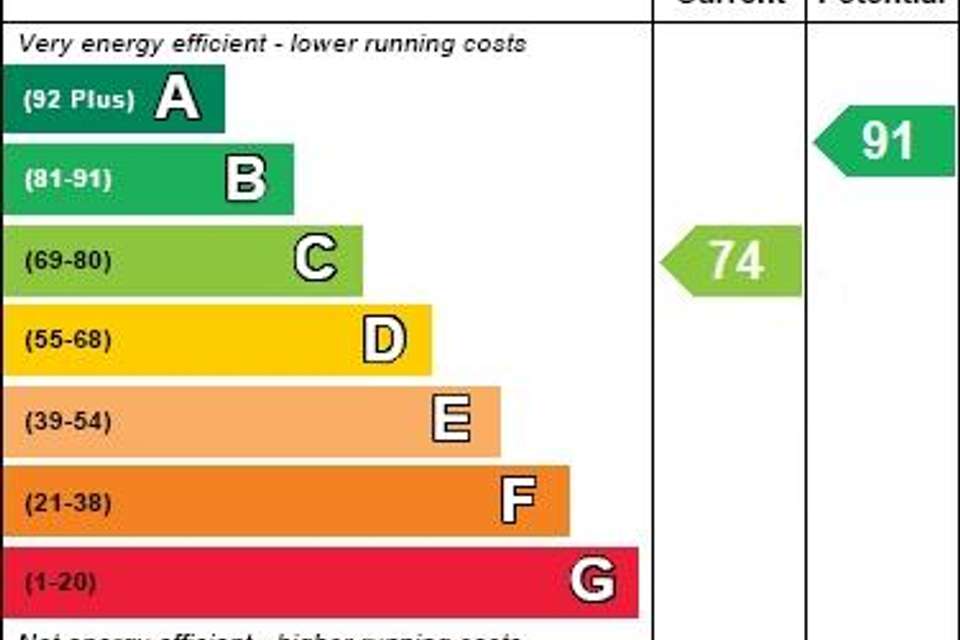2 bedroom end of terrace house for sale
Grasslands, Aylesbury HP20terraced house
bedrooms
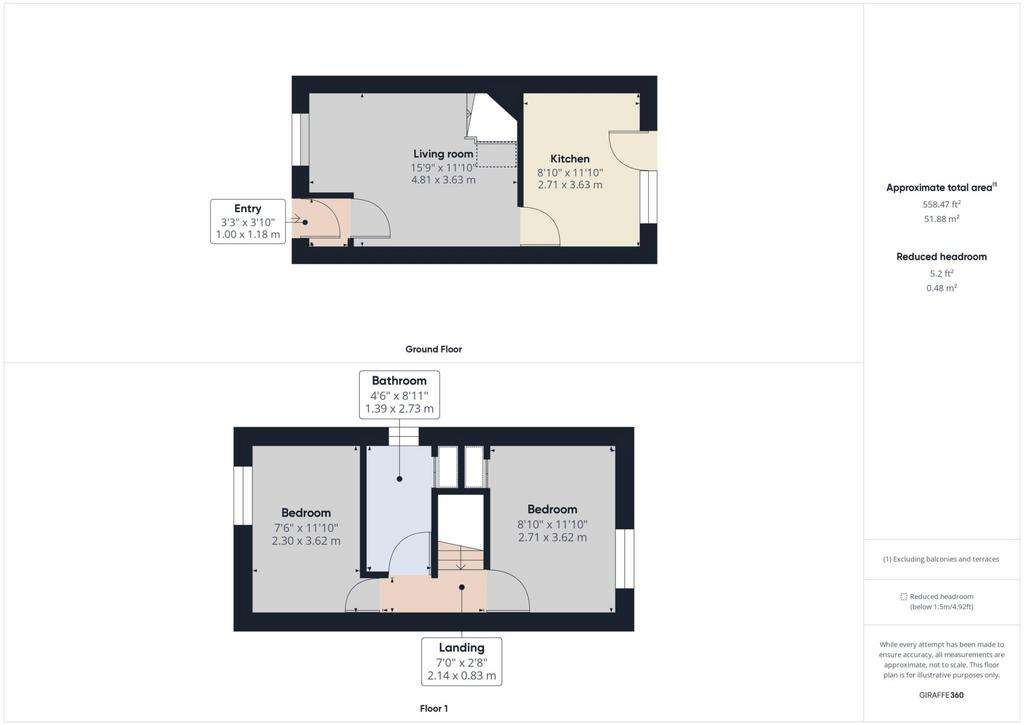
Property photos

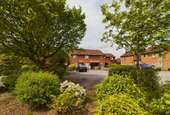
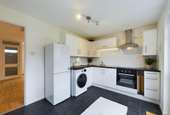
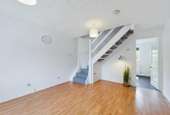
+14
Property description
A very well presented TWO DOUBLE BEDROOM home situated in a lovely cul-de-sac overlooking fields on the ever popular Coppice Estate. The property has been newly refurbished throughout & benefits from: Brand new kitchen and bathroom Good size, west facing rear garden - NO UPPER CHAIN.
SITUATION AND LOCATION
The property is situated in a small cul-de-sac on the edge of this popular estate. The house is not overlooked by another property to the front and on the other side of the cul-de-sac there is a green space with pathway that leads to open fields and Coppice Park, making it an ideal situation for dog walkers and ramblers. The estate has a convenience store, chemists and doctors surgery and is within walking distance of the town centre and offers easy access by road towards London and Milton Keynes. There are several schools at primary and secondary level within walking distance including the highly regarded St Louis Catholic Primary School.
GROUND FLOOR
Front door opens into an entrance porch, further door opens into a good size living room with stairs and cupboard underneath. At the rear is a kitchen/diner that has been newly fitted (and currently unused) with an integrated oven, hob and cooker hood. There are further spaces for a washing machine and fridge/freezer and ample space for a table and chairs. Door from the kitchen lead to the rear garden.
FIRST FLOOR
Landing with loft access. Main double bedroom overlooking the rear with a built in cupboard. Second double bedroom overlooking the front. Brand new bathrooom suite (currently unused) with storage cupboard housing central heating boiler, installed in 2022 and with remaining guarantee.
FRONT GARDEN
Lawn area with pathway to the front door and side gate to the rear garden.
REAR GARDEN
The rear garden enjoys a sunny, west facing aspect. Patio and lawn area's. Timber boundary fencing with gated rear and side access.
PARKING
Two allocated spaces in the private car park to the rear of the property (see market appraisal guide and title plan for location). Three visitors parking spaces directly to the front of the property.
AGENTS NOTE:
Gas to radiator central heating. A new Boiler has been installed in 2022 is under Warranty till 2027. Refitted UPVC Double glazed windows and external doors. Front door was renewed in 2022. The property has new carpets & was newly decorated this year.
Notice
Please note we have not tested any apparatus, fixtures, fittings, or services. Interested parties must undertake their own investigation into the working order of these items. All measurements are approximate and photographs provided for guidance only.
SITUATION AND LOCATION
The property is situated in a small cul-de-sac on the edge of this popular estate. The house is not overlooked by another property to the front and on the other side of the cul-de-sac there is a green space with pathway that leads to open fields and Coppice Park, making it an ideal situation for dog walkers and ramblers. The estate has a convenience store, chemists and doctors surgery and is within walking distance of the town centre and offers easy access by road towards London and Milton Keynes. There are several schools at primary and secondary level within walking distance including the highly regarded St Louis Catholic Primary School.
GROUND FLOOR
Front door opens into an entrance porch, further door opens into a good size living room with stairs and cupboard underneath. At the rear is a kitchen/diner that has been newly fitted (and currently unused) with an integrated oven, hob and cooker hood. There are further spaces for a washing machine and fridge/freezer and ample space for a table and chairs. Door from the kitchen lead to the rear garden.
FIRST FLOOR
Landing with loft access. Main double bedroom overlooking the rear with a built in cupboard. Second double bedroom overlooking the front. Brand new bathrooom suite (currently unused) with storage cupboard housing central heating boiler, installed in 2022 and with remaining guarantee.
FRONT GARDEN
Lawn area with pathway to the front door and side gate to the rear garden.
REAR GARDEN
The rear garden enjoys a sunny, west facing aspect. Patio and lawn area's. Timber boundary fencing with gated rear and side access.
PARKING
Two allocated spaces in the private car park to the rear of the property (see market appraisal guide and title plan for location). Three visitors parking spaces directly to the front of the property.
AGENTS NOTE:
Gas to radiator central heating. A new Boiler has been installed in 2022 is under Warranty till 2027. Refitted UPVC Double glazed windows and external doors. Front door was renewed in 2022. The property has new carpets & was newly decorated this year.
Notice
Please note we have not tested any apparatus, fixtures, fittings, or services. Interested parties must undertake their own investigation into the working order of these items. All measurements are approximate and photographs provided for guidance only.
Council tax
First listed
Last weekEnergy Performance Certificate
Grasslands, Aylesbury HP20
Placebuzz mortgage repayment calculator
Monthly repayment
The Est. Mortgage is for a 25 years repayment mortgage based on a 10% deposit and a 5.5% annual interest. It is only intended as a guide. Make sure you obtain accurate figures from your lender before committing to any mortgage. Your home may be repossessed if you do not keep up repayments on a mortgage.
Grasslands, Aylesbury HP20 - Streetview
DISCLAIMER: Property descriptions and related information displayed on this page are marketing materials provided by George David - Aylesbury. Placebuzz does not warrant or accept any responsibility for the accuracy or completeness of the property descriptions or related information provided here and they do not constitute property particulars. Please contact George David - Aylesbury for full details and further information.





