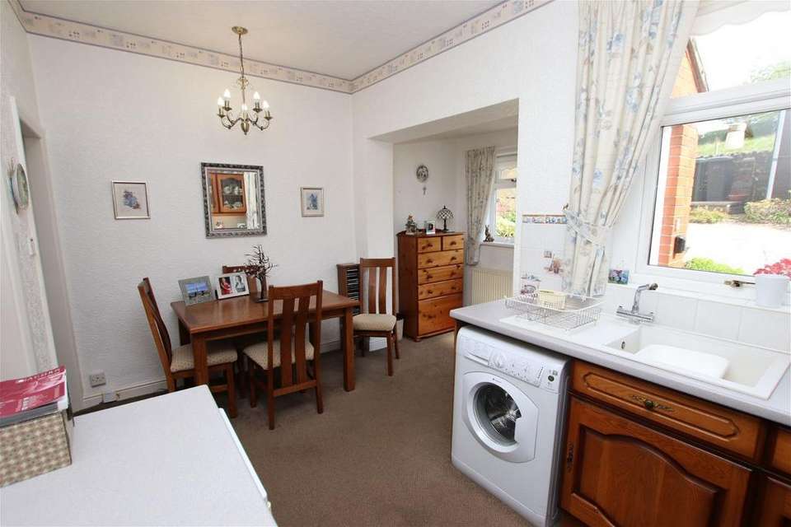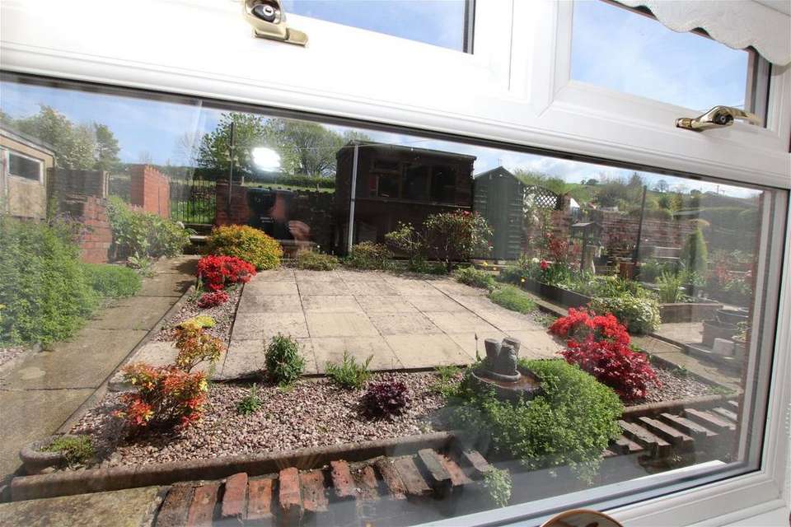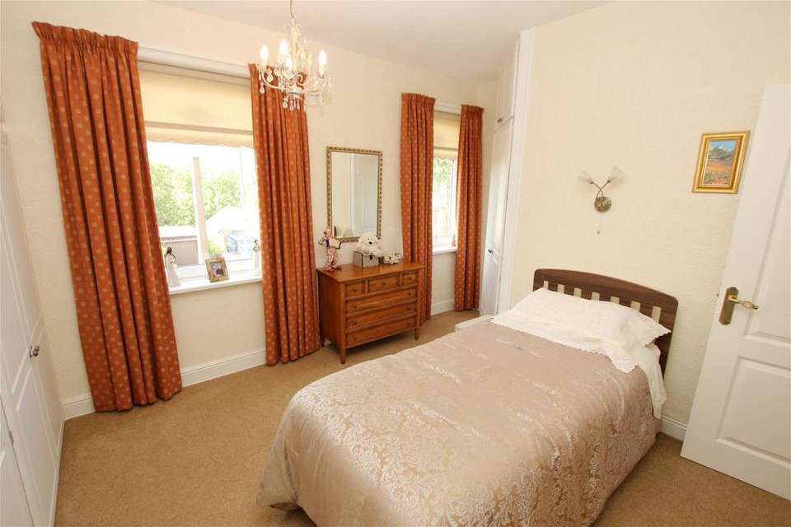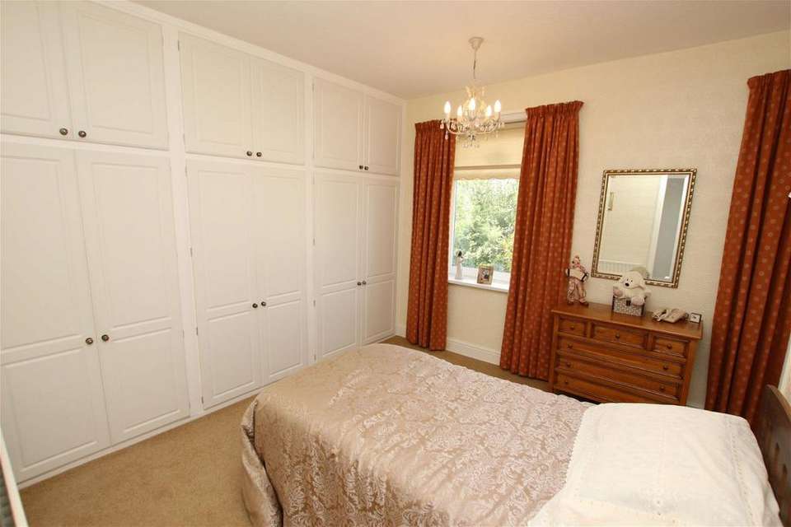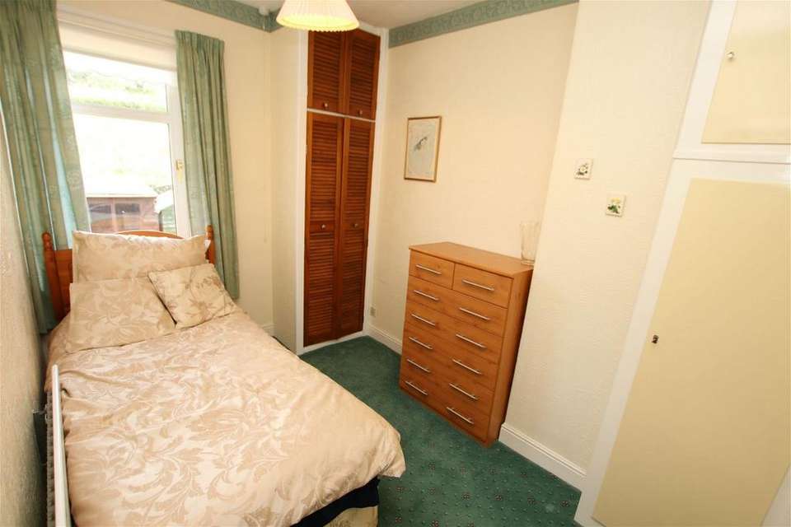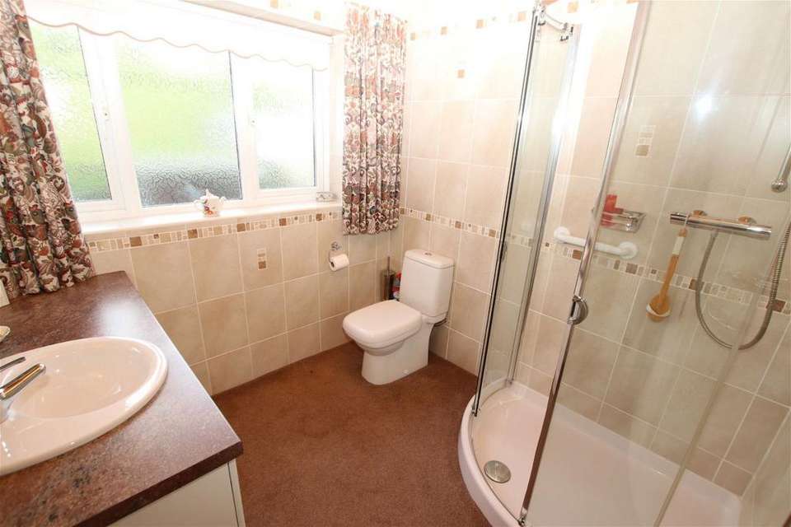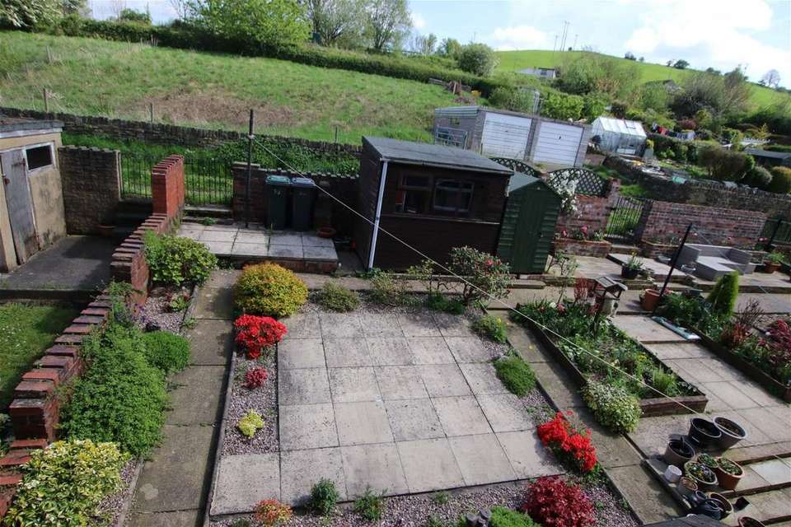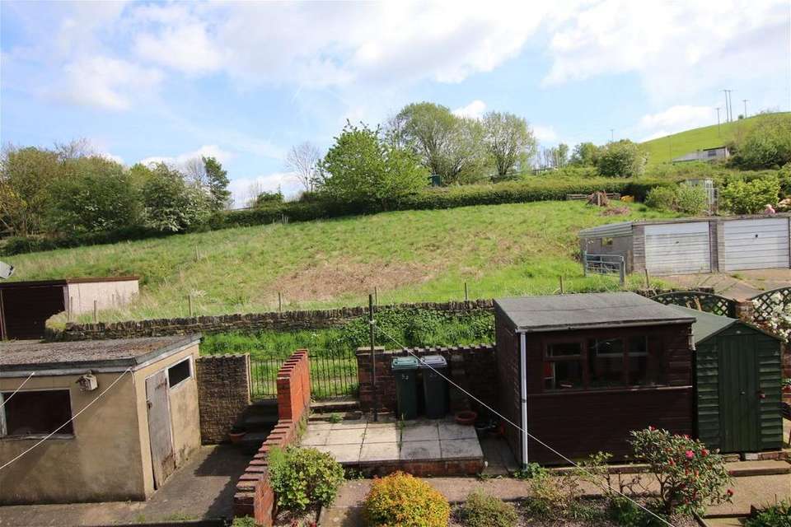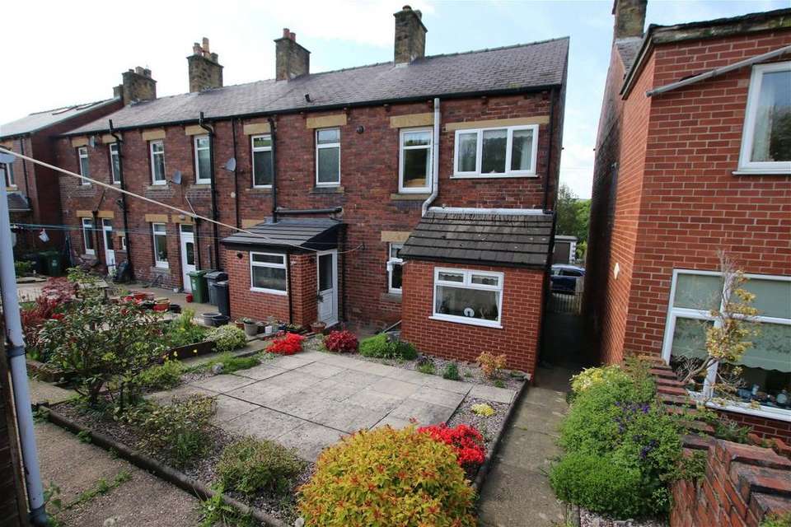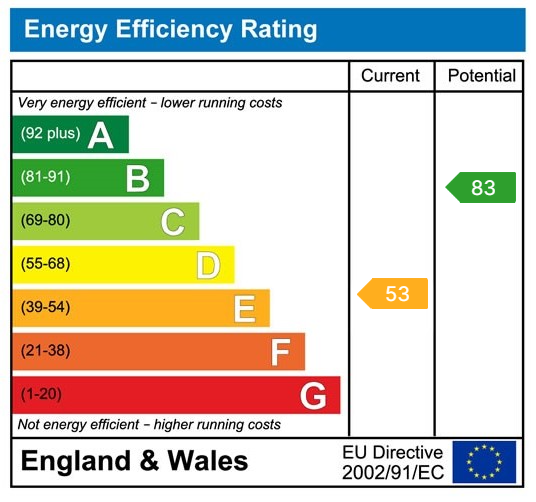2 bedroom end of terrace house for sale
Spring Grove, Clayton Westterraced house
bedrooms
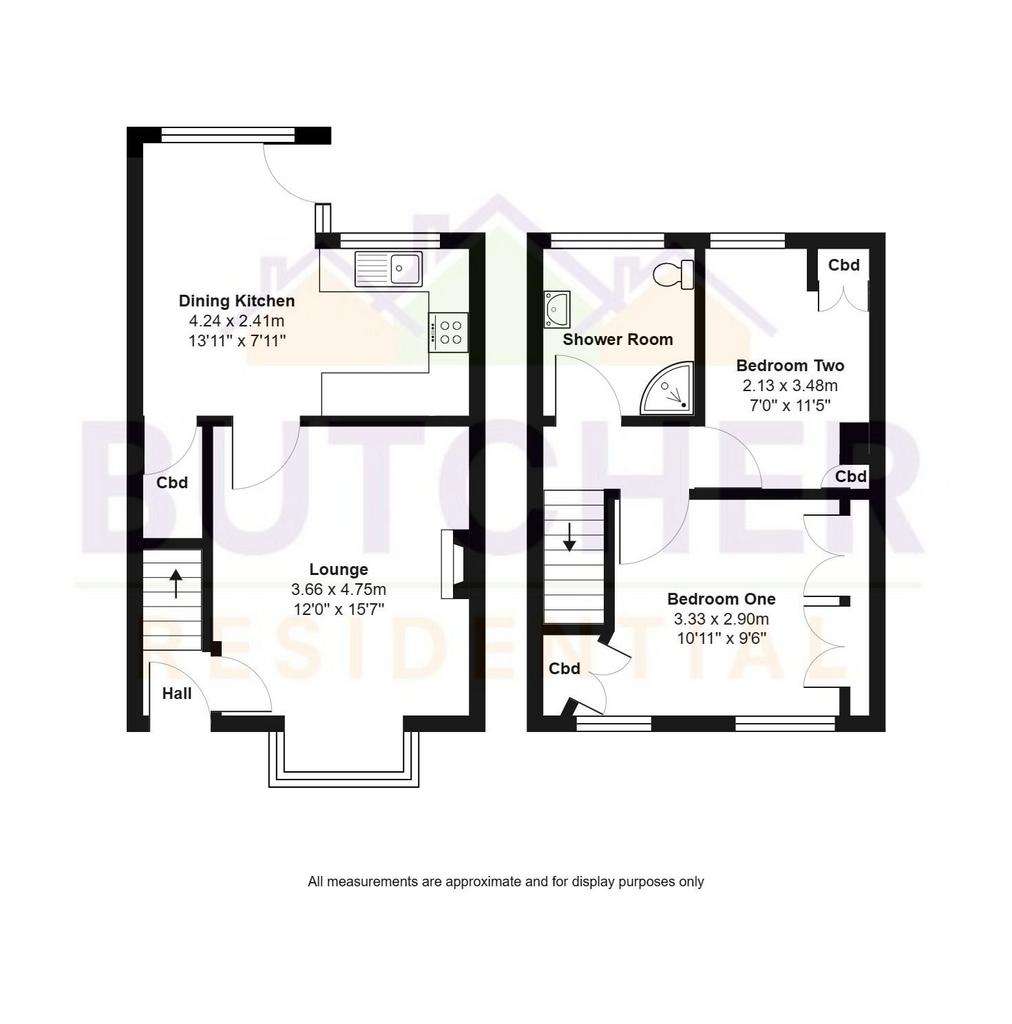
Property photos

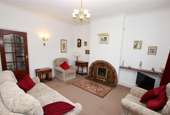
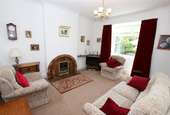
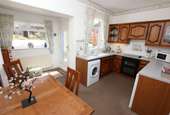
+12
Property description
DESCRIPTIONOffered to the market with NO VENDOR CHAIN, this charming bay-windowed, stone-built, end of terrace provides well proportioned accommodation set out over two floors and enjoys a particularly fine outlook to the rear over its own gardens and adjacent countryside. Likely to prove of interest to not only the first time buyer but also the discerning downsizer, it is placed within a comfortable walk of excellent facilities in nearby Scissett village centre and, of course, offers excellent road and rail links with the M1 motorway being placed within easy reach, whilst the railway station at Denby Dale is also only a short drive away. With gas fired central heating via a combination boiler and uPVC double glazing, the accommodation on offer extends to Entrance Hall, bay-windowed Lounge, Dining Kitchen with open plan aspect to rear entrance area, offering a versaile space. To the first floor, there are two Bedrooms and a very well proportioned modern Shower Room with three piece suite.GROUND FLOORENTRANCE HALLWAYThe Entrance Hall is heated by a single panel radiator. There is a fitted coat rack and access in turn is provided to the following.LOUNGE - 3.66m x 4.75m (12'0" x 15'7")The latter measurement of this front-facing Principal Reception Room is taken into the square bay window which provides excellent levels of natural light to the room. The focal point is a slate fireplace with brick surround having an inset living coal effect gas fire. There is coving to the ceiling, three wall light points and a double panel radiator.DINING KITCHEN - 4.24m x 2.41m (13'11" x 7'11") (13' maximum into rear entrance area)To the Kitchen area there is a generous range of oak effect fronted units to base and eye level including a glass display cabinets. There is a good expanse of worktop surfaces containing an inset resin sink and there are also ceramic tiled splashbacks to the surrounds. In addition, there is concealed lighting to the underside of the wall units and plumbing facilities for an automatic washing machine. To the rear entrance area there is a double panel radiator and access is also provided to a very useful understairs store. Included in the sale is the Whirlpool double oven, four-ring Lamona ceramic hob and extractor canopy. Both the kitchen window and second window, set to the rear entrance area, afford a lovely outlook over the rear garden and the field beyond.FIRST FLOORBEDROOM ONE - 3.33m x 2.9m (10'11" x 9'6") (12'7" maximum)Having two windows to the front elevation, this Principal Double Bedroom provides a range of double fronted wardrobes to one wall with further storage cupboards over. There is an additional corner wardrobe to the bulkhead area. In addition to a central pendant, there is a wall light point and the room is heated by a single panel radiator.BEDROOM TWO - 2.13m x 1.85m (7'0" x 6'1")The rear facing second Bedroom enjoys a lovely outlook over adjacent gardens and a field beyond the rear boundary. The room is heated by a single panel radiator. There is a louvre door fronted airing cupboard which contains a Worcester gas fired combination heating boiler and a second shelf cupboard to the other side of the room. SHOWER ROOM - 2.26m x 2.24m (7'5" x 7'4")A very well proportioned Shower Room, currently fitted with a shower cubicle and certainly capable of accommodating a bath if so required. The room displays full height tiling to the walls and provides a three piece suite in white comprising of a vanity wash hand basin with cupboards under, low flush WC and generous shower cubicle with Grohe thermostatic shower. There is attractive pine panelling to the ceiling and a double panel radiator, along with a fitted wall mirror with lighting over. LANDINGWith loft access facility via drop down ladders.OUTSIDETo the front is a paved forecourt with attractive, established low maintenance style borders. The rear garden is presented in a similar style, being mostly paved and having inset shrub features. Set towards the rear boundary is a very useful and serviceable timber shed. SERVICESAll mains are laid to the property.HEATINGA gas fired heating system is installed.DOUBLE GLAZINGThe property benefits from uPVC sealed unit double glazing.TENUREThe tenure of the property is Freehold.DIRECTIONSPostcode: HD8 9HH - for SatNav purposes.
Interested in this property?
Council tax
First listed
Last weekEnergy Performance Certificate
Spring Grove, Clayton West
Marketed by
Butcher Residential - Denby Dale 361 Wakefield Road Denby Dale, Huddersfield HD8 8RPPlacebuzz mortgage repayment calculator
Monthly repayment
The Est. Mortgage is for a 25 years repayment mortgage based on a 10% deposit and a 5.5% annual interest. It is only intended as a guide. Make sure you obtain accurate figures from your lender before committing to any mortgage. Your home may be repossessed if you do not keep up repayments on a mortgage.
Spring Grove, Clayton West - Streetview
DISCLAIMER: Property descriptions and related information displayed on this page are marketing materials provided by Butcher Residential - Denby Dale. Placebuzz does not warrant or accept any responsibility for the accuracy or completeness of the property descriptions or related information provided here and they do not constitute property particulars. Please contact Butcher Residential - Denby Dale for full details and further information.





