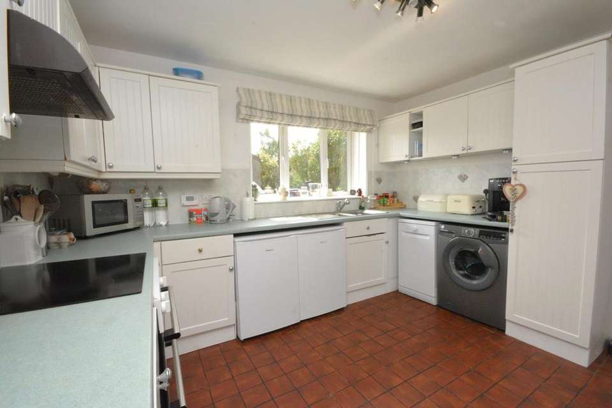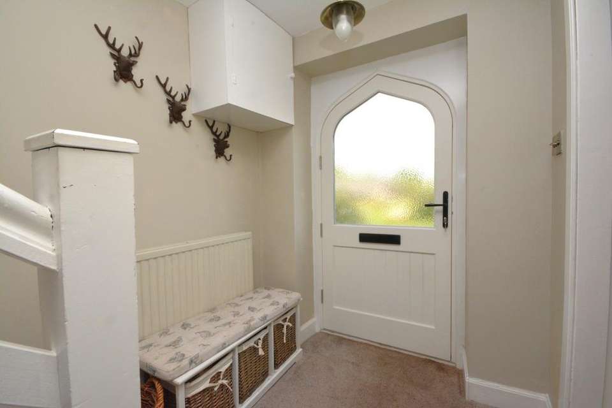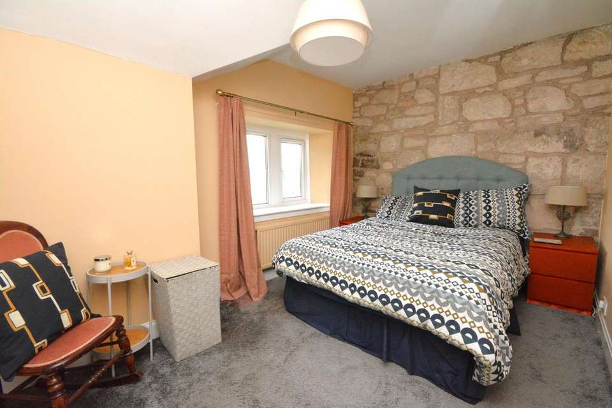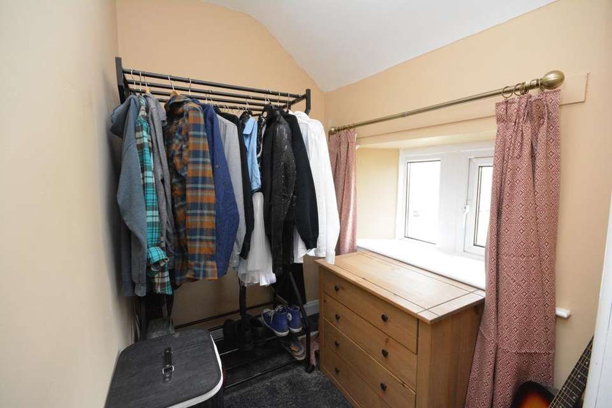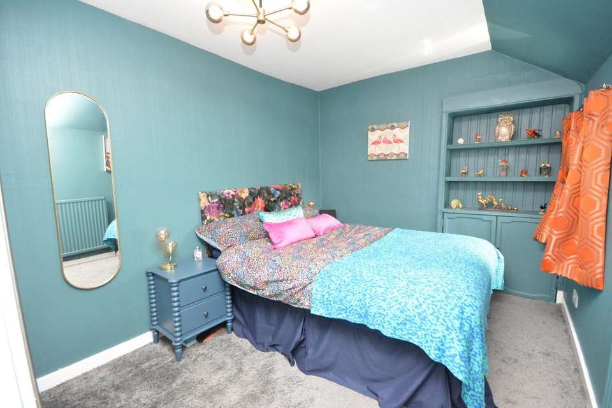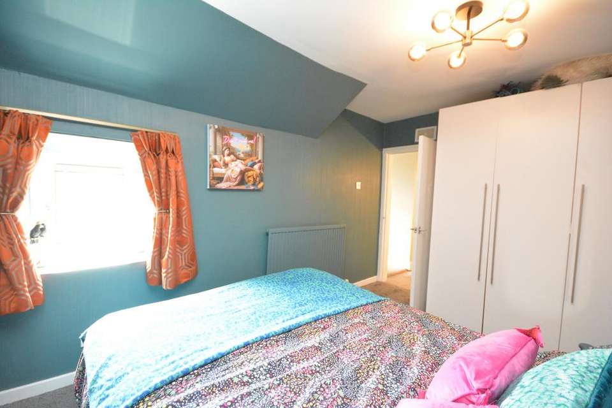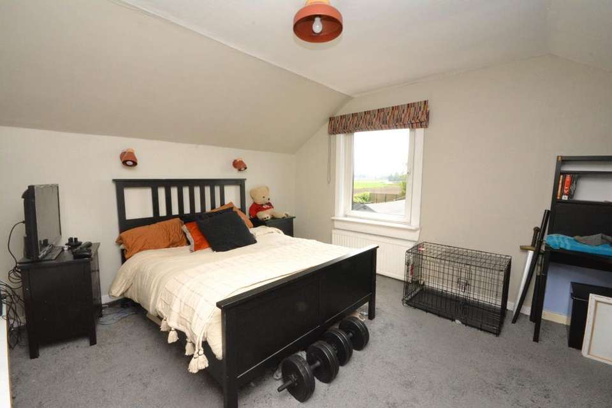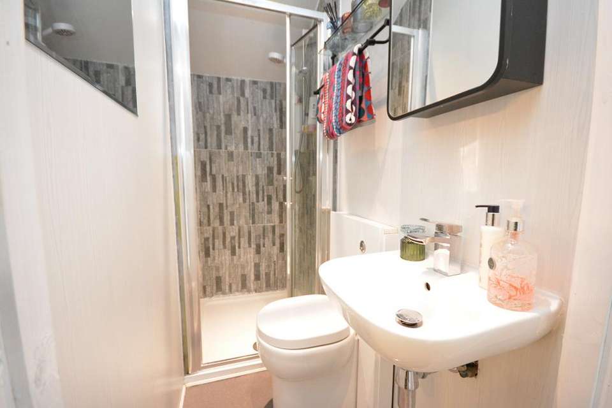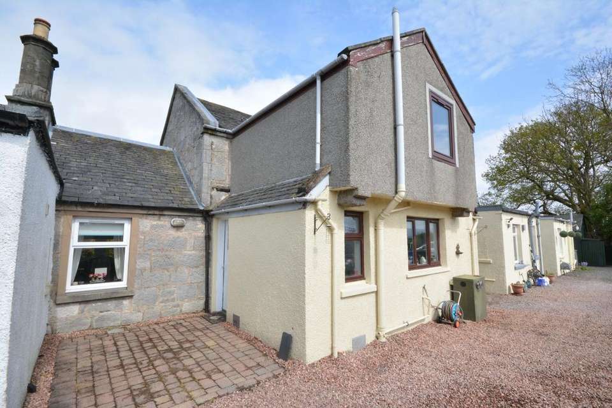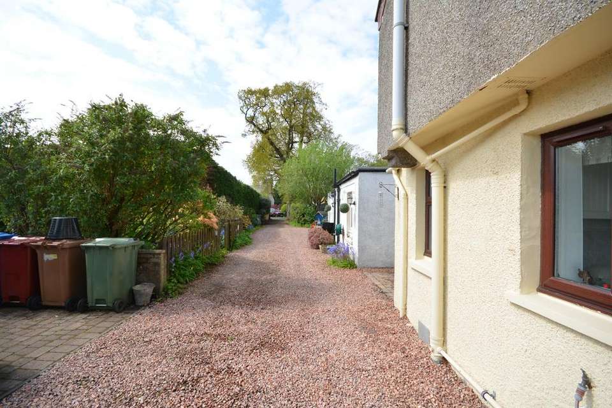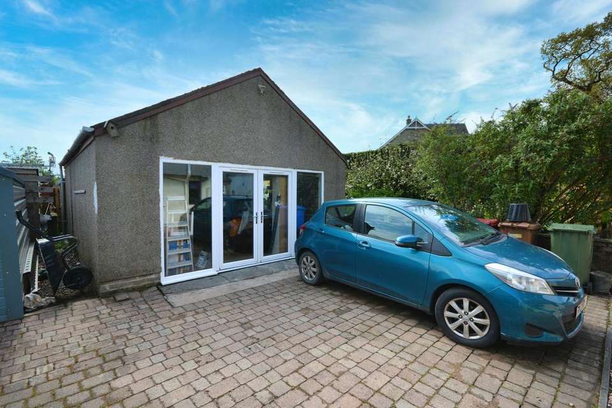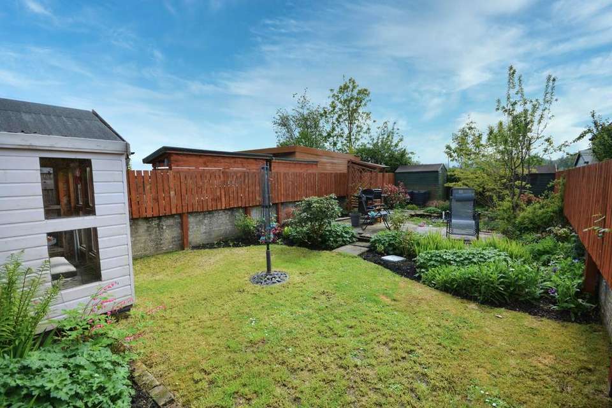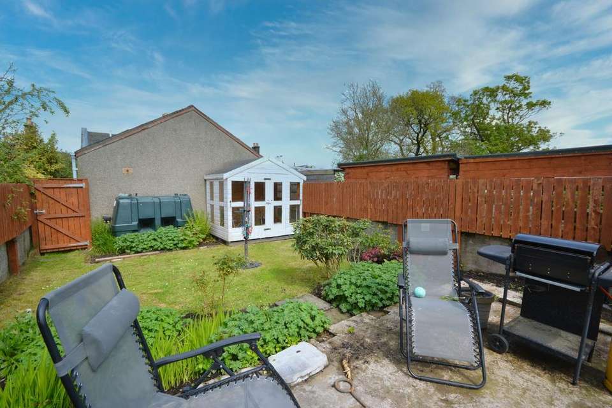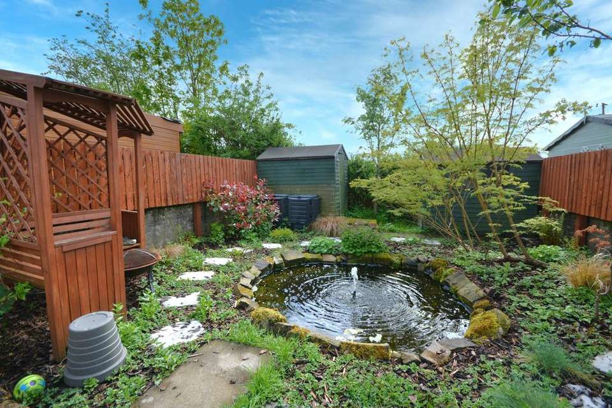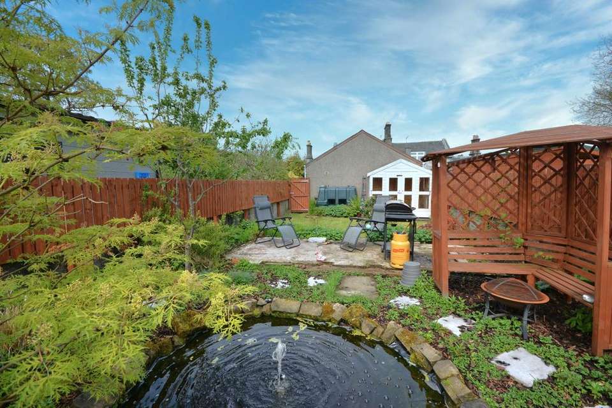3 bedroom terraced house for sale
Stirlingshire, FK2 8LYterraced house
bedrooms
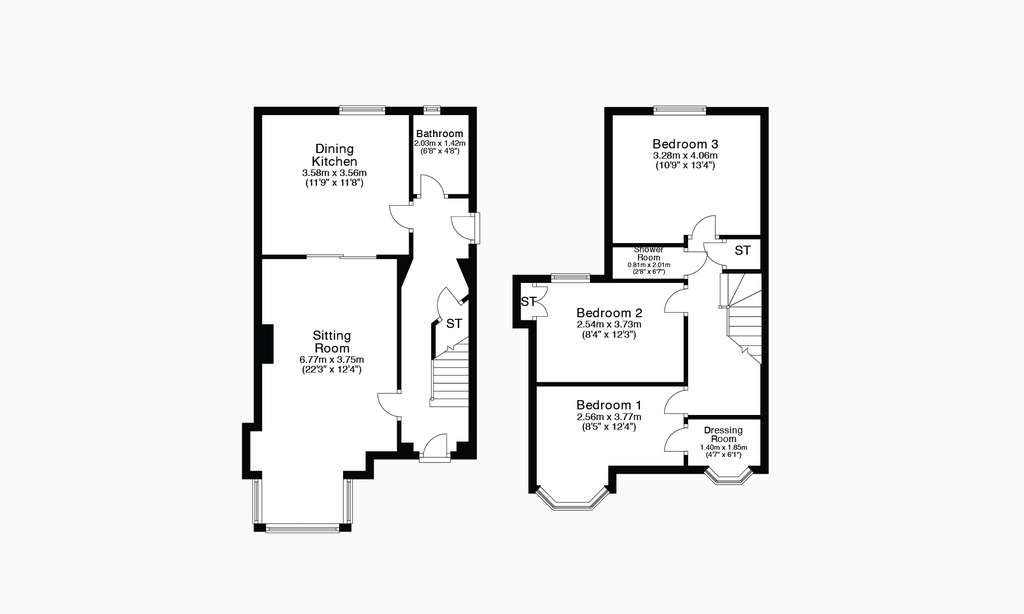
Property photos
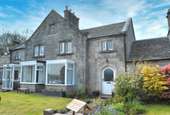
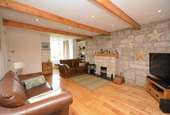
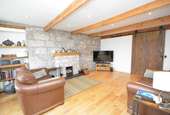
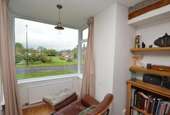
+18
Property description
Located within the charming conservation village of Dunmore, this impressive residence enjoys wonderful open views across the village green to the River Forth. The subjects enjoy the benefit of a private, sunny, south facing rear garden complete with delightful pond, relaxing fountain, lawn, two timber garden storage sheds and summer house. A remarkably large double sized detached garage is situated to the rear of the property and offers super potential for conversion and development subject, of course, to obtaining the usual consents. The garage building has been most recently used as a studio providing hobbies/workshop space and combines light, electric panel heating, power, attic storage and side courtesy door. A block paved two car wide rear driveway provides off road parking in front of the studio/garage.
Constructed c.1840 the property has an attractive dressed sandstone frontage under a slate roof, in keeping with the character of the homes surrounding the village green. Access is through a bright and welcoming reception hallway with stairway to upper apartments and large under stair storage cupboard. The sitting room which extends in excess of twenty two feet and is a charming apartment with exposed sandstone wall, beamed ceiling, focal point open fire and box-bay window which takes full advantage of the super front views. The property has a fully fitted dining sized kitchen complete with integrated oven, hob and extractor hood. The ground floor is completed by a rear hallway with access to the garden and a fully ceramic tiled bathroom.
On the upper floor there are three versatile double sized bedrooms and stylish fully refitted shower room complete with feature tiling and Mira electric shower The master bedroom has front views to the River Forth, feature sandstone wall and access to a box/dressing room with window which could be utilised as a small home office if required. Further points of interest include oil central heating, double glazed windows, solid timber and quarry style tiled flooring. Well maintained and presented, viewing alone will confirm the overall size and appeal of this unique home.
Sitting Room 22’3 x 12’4 (into box bay) 6.78m x 3.76m
Dining Kitchen 11’9 x 11’8 3.58m x 3.56m
Bathroom 6’8 x 4’8 2.03m x 1.42m
Bedroom One 12’4 x 8’5 3.76m x 2.56m
Box/Dressing Room 6’1 x 4’7 1.85m x 1.40m
Bedroom Two 12’3 x 8’4 3.73m x 2.54m
Bedroom Three 13’4 x 10’9 4.06m x 3.28m
Shower Room 6’7 x 2’8 2.01m x 0.81m
Garage/Outbuilding 20’6 x 17’1 6.25m x 5.21m
The historic conservation village of Dunmore is a small enclave of immense character formed around a central village green and former well. The nearby village of Airth offers local convenience shopping and primary schooling. Dunmore enjoys an enviable position situated between the major town of Falkirk and city of Stirling. Nearby Larbert village and the town of Stenhousemuir offer a wide range of shopping, schooling (Larbert High School) and recreational facilities. Larbert Station provides main line rail links to the cities of Stirling, Edinburgh and Glasgow. Recreational facilities in the surrounding area include the Helix Park with the renowned Kelpies Sculptures, Dunmore Pineapple within Dunmore Park, the world famous Falkirk Wheel and Glenbervie Golf Club, an Open qualifying course. The local area offers many woodland walks and cycling routes. The surrounding arterial road and motorway network proves popular with commuters seeking access to Glasgow, Stirling, Perth, Fife, Grangemouth, Falkirk and Edinburgh centres of business.
EPC Band E.
Constructed c.1840 the property has an attractive dressed sandstone frontage under a slate roof, in keeping with the character of the homes surrounding the village green. Access is through a bright and welcoming reception hallway with stairway to upper apartments and large under stair storage cupboard. The sitting room which extends in excess of twenty two feet and is a charming apartment with exposed sandstone wall, beamed ceiling, focal point open fire and box-bay window which takes full advantage of the super front views. The property has a fully fitted dining sized kitchen complete with integrated oven, hob and extractor hood. The ground floor is completed by a rear hallway with access to the garden and a fully ceramic tiled bathroom.
On the upper floor there are three versatile double sized bedrooms and stylish fully refitted shower room complete with feature tiling and Mira electric shower The master bedroom has front views to the River Forth, feature sandstone wall and access to a box/dressing room with window which could be utilised as a small home office if required. Further points of interest include oil central heating, double glazed windows, solid timber and quarry style tiled flooring. Well maintained and presented, viewing alone will confirm the overall size and appeal of this unique home.
Sitting Room 22’3 x 12’4 (into box bay) 6.78m x 3.76m
Dining Kitchen 11’9 x 11’8 3.58m x 3.56m
Bathroom 6’8 x 4’8 2.03m x 1.42m
Bedroom One 12’4 x 8’5 3.76m x 2.56m
Box/Dressing Room 6’1 x 4’7 1.85m x 1.40m
Bedroom Two 12’3 x 8’4 3.73m x 2.54m
Bedroom Three 13’4 x 10’9 4.06m x 3.28m
Shower Room 6’7 x 2’8 2.01m x 0.81m
Garage/Outbuilding 20’6 x 17’1 6.25m x 5.21m
The historic conservation village of Dunmore is a small enclave of immense character formed around a central village green and former well. The nearby village of Airth offers local convenience shopping and primary schooling. Dunmore enjoys an enviable position situated between the major town of Falkirk and city of Stirling. Nearby Larbert village and the town of Stenhousemuir offer a wide range of shopping, schooling (Larbert High School) and recreational facilities. Larbert Station provides main line rail links to the cities of Stirling, Edinburgh and Glasgow. Recreational facilities in the surrounding area include the Helix Park with the renowned Kelpies Sculptures, Dunmore Pineapple within Dunmore Park, the world famous Falkirk Wheel and Glenbervie Golf Club, an Open qualifying course. The local area offers many woodland walks and cycling routes. The surrounding arterial road and motorway network proves popular with commuters seeking access to Glasgow, Stirling, Perth, Fife, Grangemouth, Falkirk and Edinburgh centres of business.
EPC Band E.
Interested in this property?
Council tax
First listed
Last weekStirlingshire, FK2 8LY
Marketed by
Clyde Property - Falkirk 24 Newmarket Street Falkirk FK1 1JHPlacebuzz mortgage repayment calculator
Monthly repayment
The Est. Mortgage is for a 25 years repayment mortgage based on a 10% deposit and a 5.5% annual interest. It is only intended as a guide. Make sure you obtain accurate figures from your lender before committing to any mortgage. Your home may be repossessed if you do not keep up repayments on a mortgage.
Stirlingshire, FK2 8LY - Streetview
DISCLAIMER: Property descriptions and related information displayed on this page are marketing materials provided by Clyde Property - Falkirk. Placebuzz does not warrant or accept any responsibility for the accuracy or completeness of the property descriptions or related information provided here and they do not constitute property particulars. Please contact Clyde Property - Falkirk for full details and further information.






