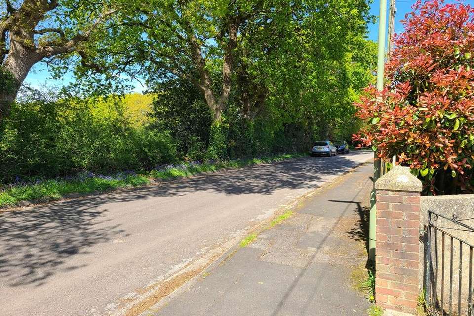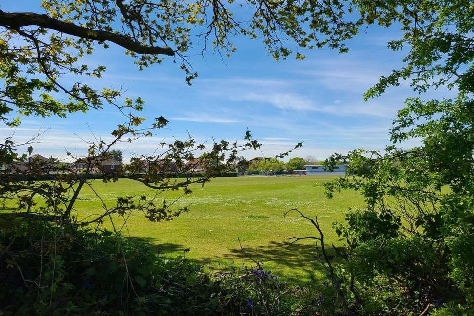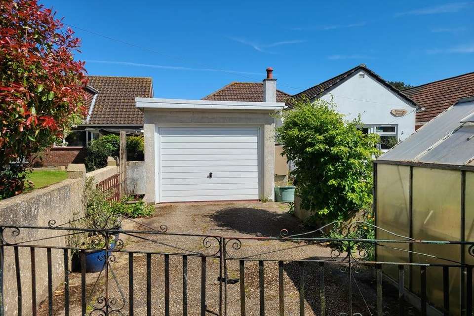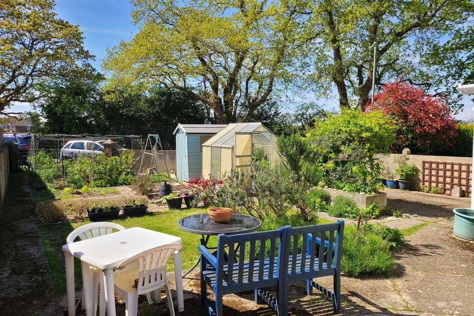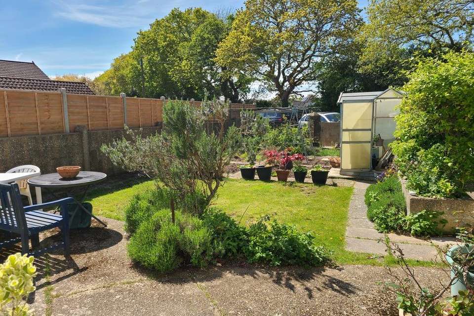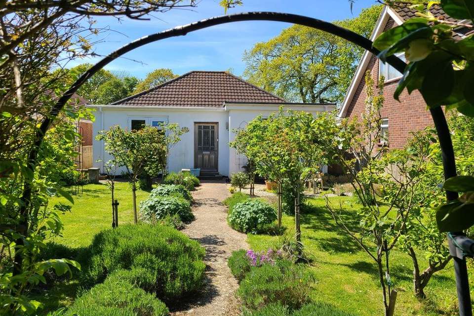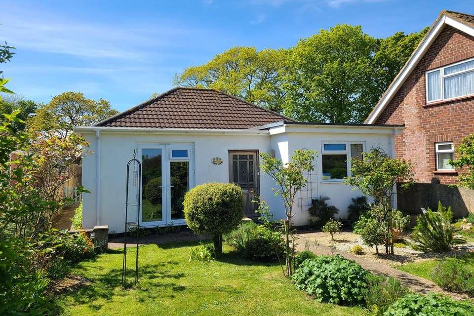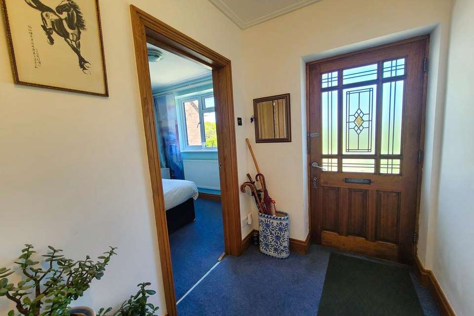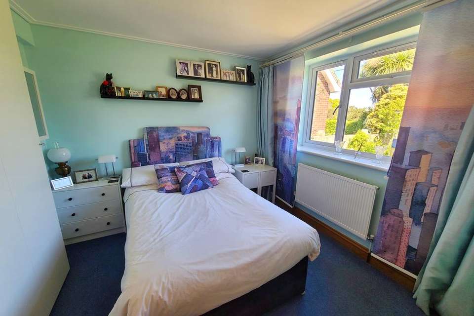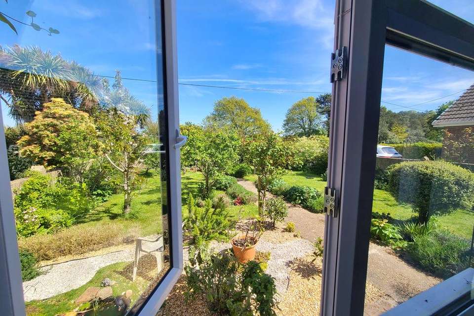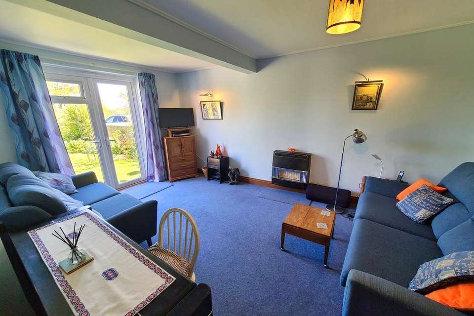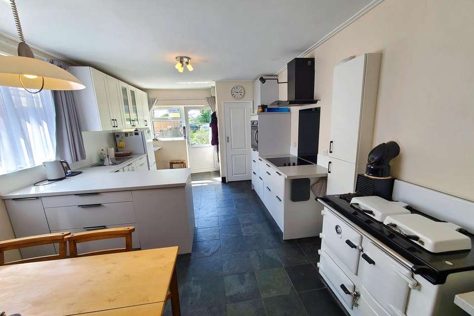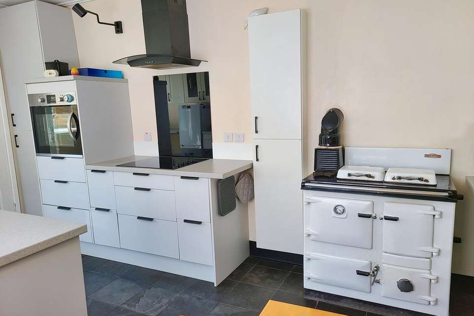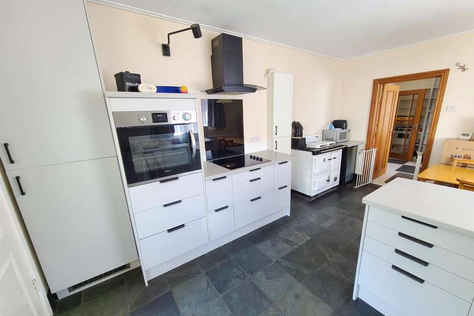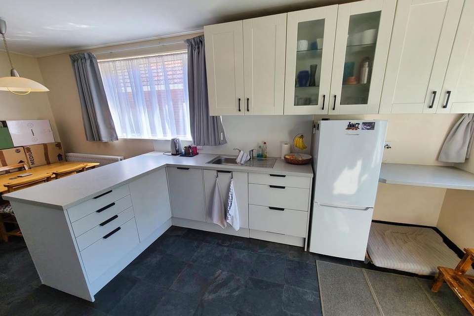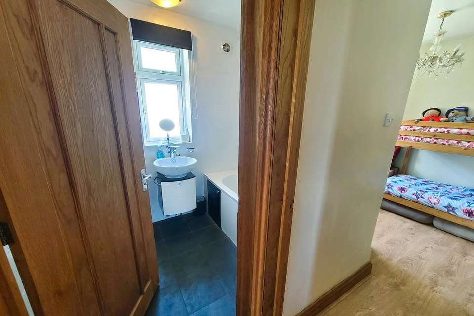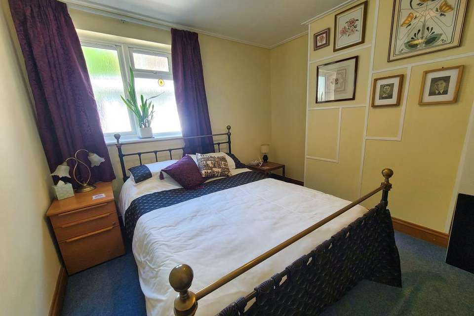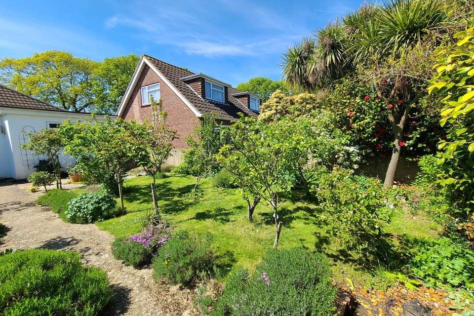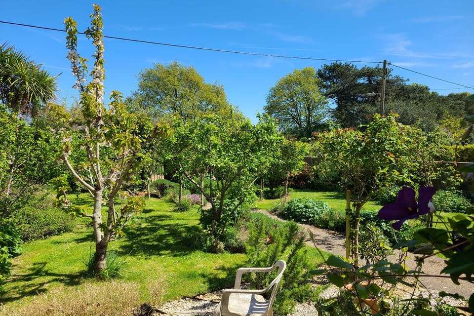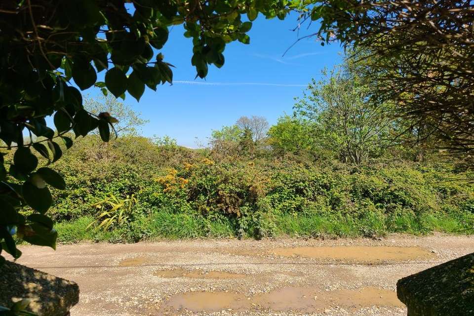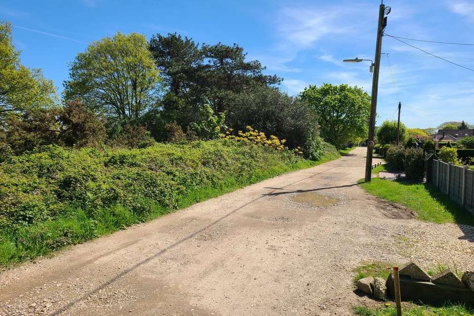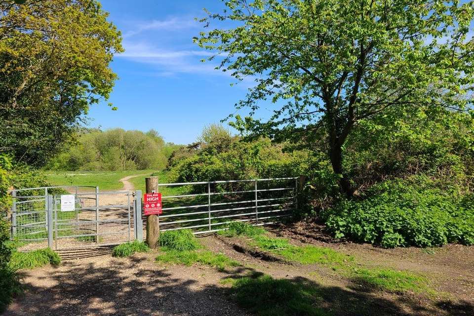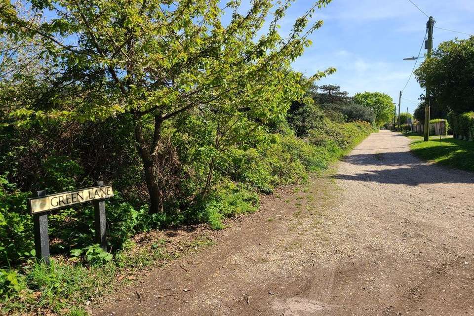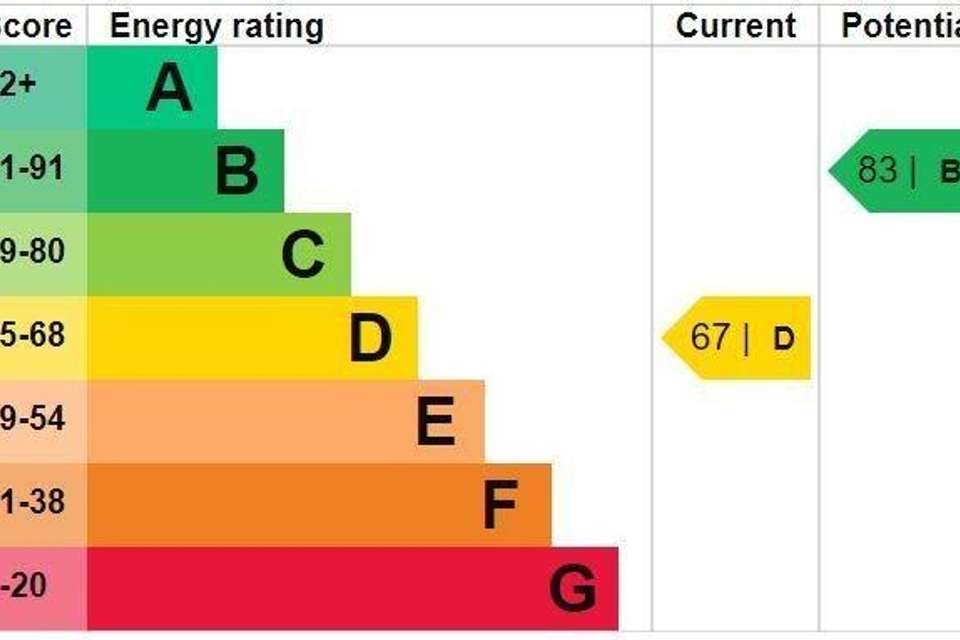3 bedroom detached bungalow for sale
Green Lane, Blackfield SO45bungalow
bedrooms
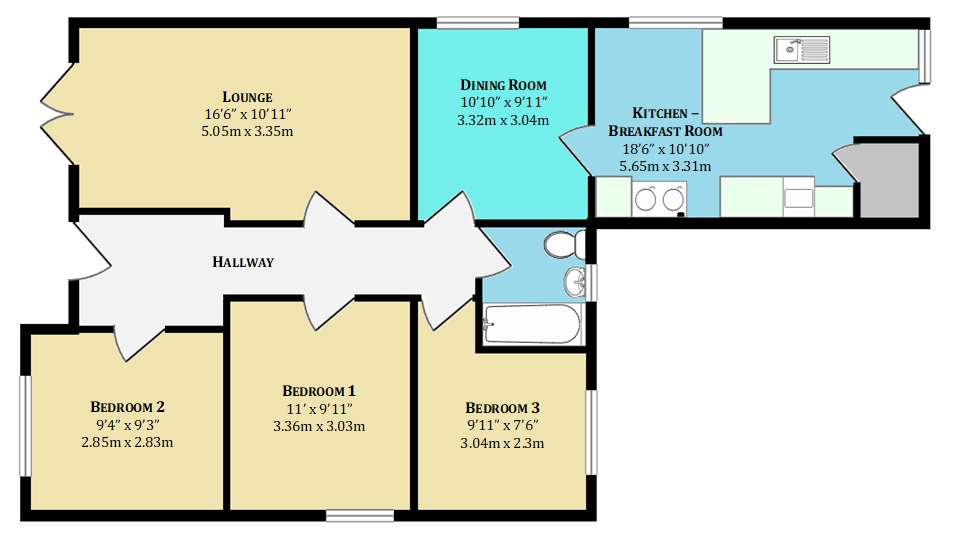
Property photos
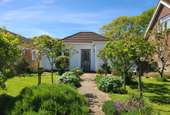
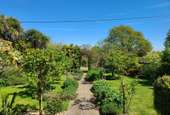
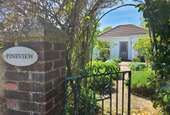
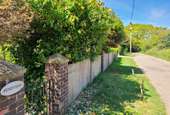
+30
Property description
Hamwic Independent Estate Agents are delighted to offer for sale ‘Pineview’ An attractive and charming 3 bedroom detached bungalow positioned in an idyllic and enviable private road withing yards of the New Forest National Park. Overlooking beautiful woodland this bungalow offers versatile living accommodation including two reception rooms, kitchen – breakfast room with independent Rayburn stove, detached garage and utility room.
“Location, Location, Location – an ideal setting for dog walkers, nature enthusiasts and garden lovers!”
| 3 BEDROOMS | SEPARATE LOUNGE OVERLOOKING THE STUNNING GARDEN & WOODLAND | MODERN KITCHEN – BREAKFAST ROOM WITH INDIVIDUAL ‘RAYBURN’ STOVE | FAMILY BATHROOM | GAS CENTRAL HEATING | DOUBLE GLAZED WINDOWS | DETACHED GARAGE | UTILITY ROOM |
| LOCATED WITHIN YARDS OF THE NEW FOREST NATIONAL PARK |
Pineview is situated with dual aspect entrances via the private Green Lane and Walkers Lane South. The access via Walkers Lane S, offers access to a well maintained allotment style garden offering vegetable patches, greenhouse, driveway allowing access to the detached driveway. Remainder is laid to lawn with pathways to both sides of the dwelling.
From the private Green Lane running parallel to the New Forest National Park, the dwelling is enclosed with a base level wall overlooking the woodland opposite. The front garden is landscaped and well stocked with a variety of small trees, bushes, plants and flowers offering an attractive outlook. Front door opening into;
The entrance hall offers smooth ceilings, radiator and access to all rooms. Each bedroom has smooth ceiling, double glazed windows and radiators fitted. The main family bathroom has a double glazed window, enclosed bath, wash basin and low level WC.
The lounge has double glazed double doors to the front aspect overlooking the beautiful garden and woodland in the distance. Radiator fitted. The dining room offers either space for a home office/study area or formal dining space. Door into;
The kitchen – breakfast room is of good size offering work surfaces with ample units and drawers, an individual ‘Rayburn’ stove gives that country living feel with modern amenities including dishwasher, vertical eye level fan oven and grill. Door to pantry cupboard. Double glazed window to the side and rear aspect with personal door to the rear/garden. Radiator fitted.
The detached garage has an up and over door, power and lighting fitted. To the rear of the garage is a separate utility room offering space and plumbing for washing machine and separate fridge/freezer, sink unit, separate fuse board, tiled walls and flooring.
COUNCIL TAX BAND: D – NFDC
CONSTRUCTION: Brick
MAINS: Water, Gas & Electric
HEATING: Gas Central Heating
MOBILE: Vodafone / EE
BROADBAND: Super-Fast available
“Location, Location, Location – an ideal setting for dog walkers, nature enthusiasts and garden lovers!”
| 3 BEDROOMS | SEPARATE LOUNGE OVERLOOKING THE STUNNING GARDEN & WOODLAND | MODERN KITCHEN – BREAKFAST ROOM WITH INDIVIDUAL ‘RAYBURN’ STOVE | FAMILY BATHROOM | GAS CENTRAL HEATING | DOUBLE GLAZED WINDOWS | DETACHED GARAGE | UTILITY ROOM |
| LOCATED WITHIN YARDS OF THE NEW FOREST NATIONAL PARK |
Pineview is situated with dual aspect entrances via the private Green Lane and Walkers Lane South. The access via Walkers Lane S, offers access to a well maintained allotment style garden offering vegetable patches, greenhouse, driveway allowing access to the detached driveway. Remainder is laid to lawn with pathways to both sides of the dwelling.
From the private Green Lane running parallel to the New Forest National Park, the dwelling is enclosed with a base level wall overlooking the woodland opposite. The front garden is landscaped and well stocked with a variety of small trees, bushes, plants and flowers offering an attractive outlook. Front door opening into;
The entrance hall offers smooth ceilings, radiator and access to all rooms. Each bedroom has smooth ceiling, double glazed windows and radiators fitted. The main family bathroom has a double glazed window, enclosed bath, wash basin and low level WC.
The lounge has double glazed double doors to the front aspect overlooking the beautiful garden and woodland in the distance. Radiator fitted. The dining room offers either space for a home office/study area or formal dining space. Door into;
The kitchen – breakfast room is of good size offering work surfaces with ample units and drawers, an individual ‘Rayburn’ stove gives that country living feel with modern amenities including dishwasher, vertical eye level fan oven and grill. Door to pantry cupboard. Double glazed window to the side and rear aspect with personal door to the rear/garden. Radiator fitted.
The detached garage has an up and over door, power and lighting fitted. To the rear of the garage is a separate utility room offering space and plumbing for washing machine and separate fridge/freezer, sink unit, separate fuse board, tiled walls and flooring.
COUNCIL TAX BAND: D – NFDC
CONSTRUCTION: Brick
MAINS: Water, Gas & Electric
HEATING: Gas Central Heating
MOBILE: Vodafone / EE
BROADBAND: Super-Fast available
Interested in this property?
Council tax
First listed
Last weekEnergy Performance Certificate
Green Lane, Blackfield SO45
Marketed by
Hamwic Independent Estate Agents - Southampton 3–4 South Parade, Salisbury Road Totton, Southampton SO40 3PYPlacebuzz mortgage repayment calculator
Monthly repayment
The Est. Mortgage is for a 25 years repayment mortgage based on a 10% deposit and a 5.5% annual interest. It is only intended as a guide. Make sure you obtain accurate figures from your lender before committing to any mortgage. Your home may be repossessed if you do not keep up repayments on a mortgage.
Green Lane, Blackfield SO45 - Streetview
DISCLAIMER: Property descriptions and related information displayed on this page are marketing materials provided by Hamwic Independent Estate Agents - Southampton. Placebuzz does not warrant or accept any responsibility for the accuracy or completeness of the property descriptions or related information provided here and they do not constitute property particulars. Please contact Hamwic Independent Estate Agents - Southampton for full details and further information.





