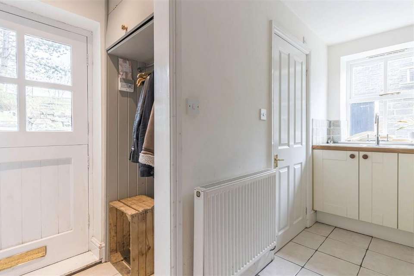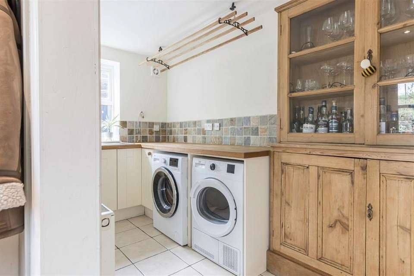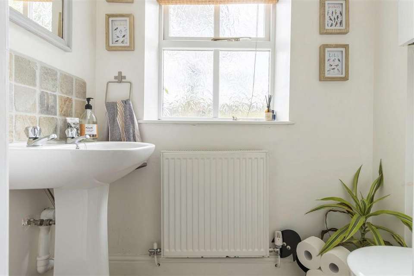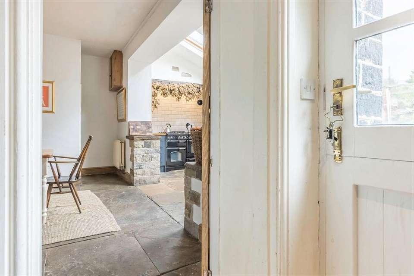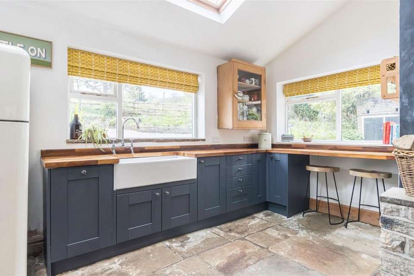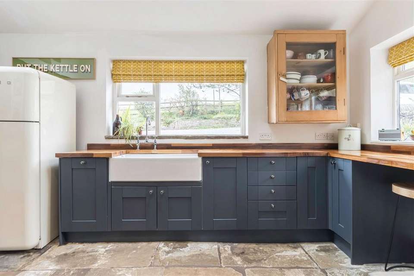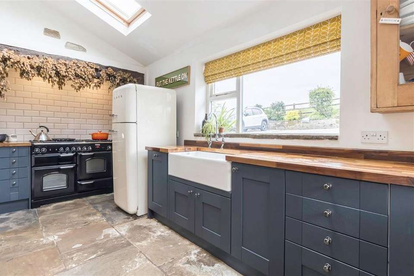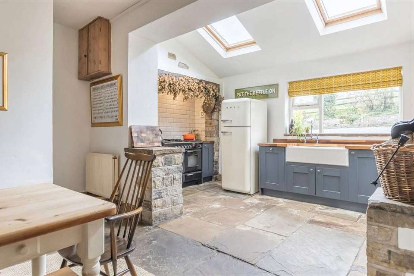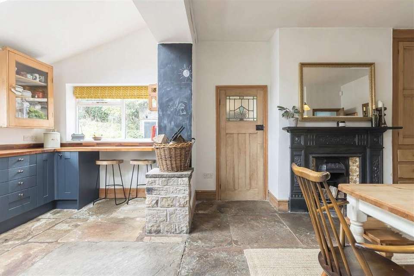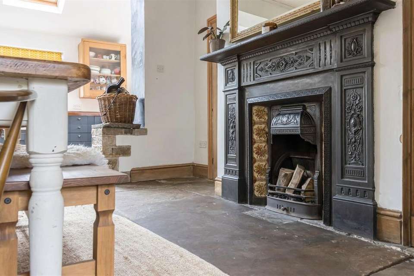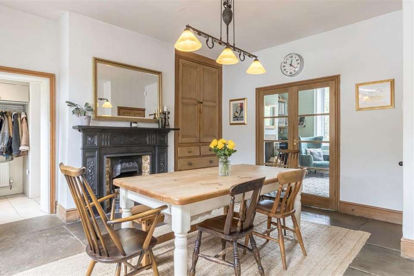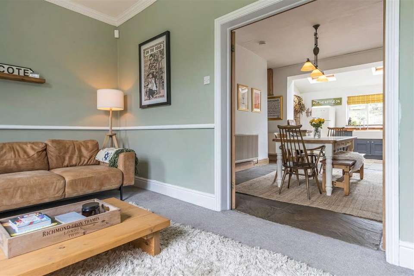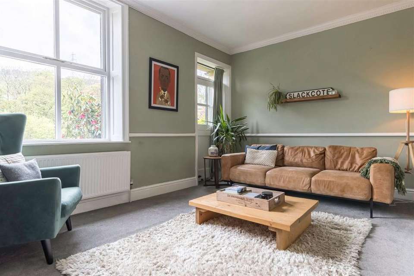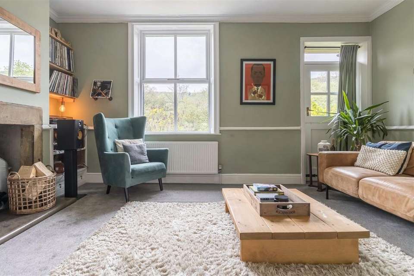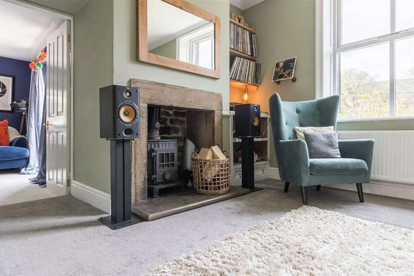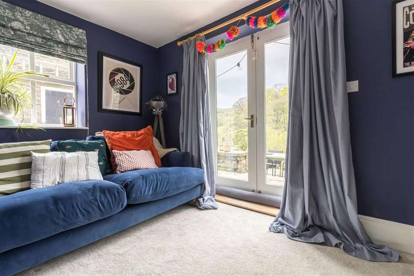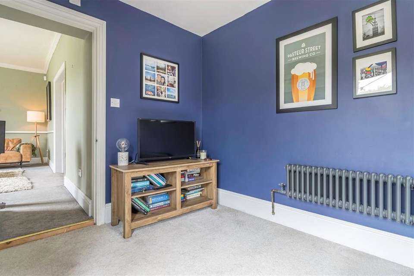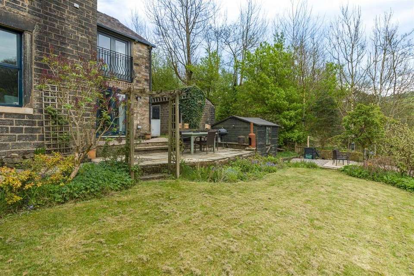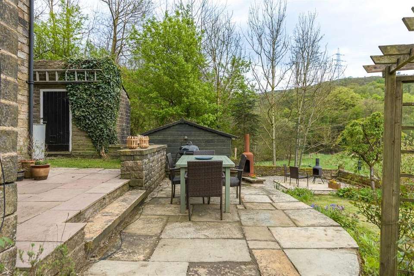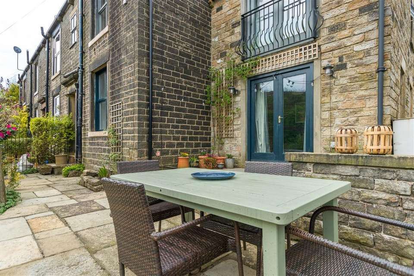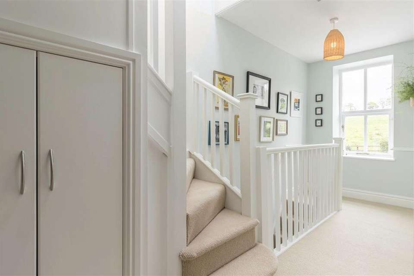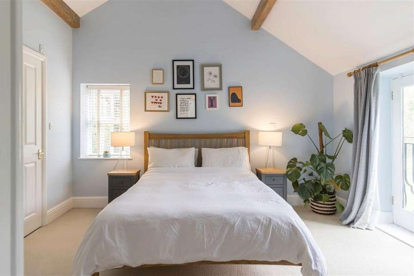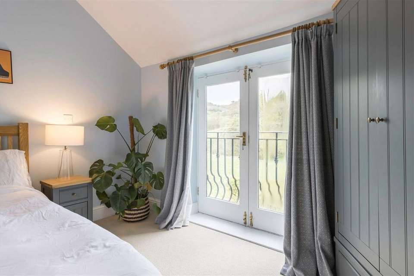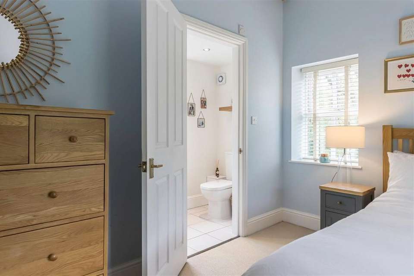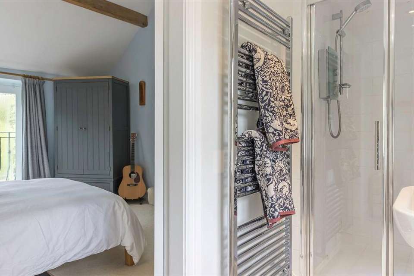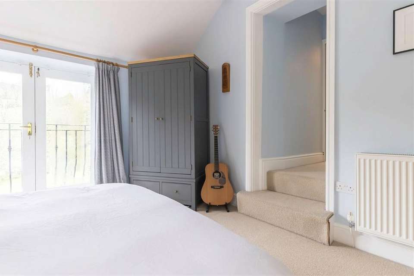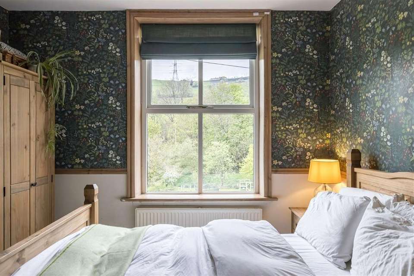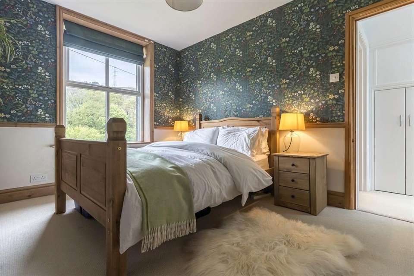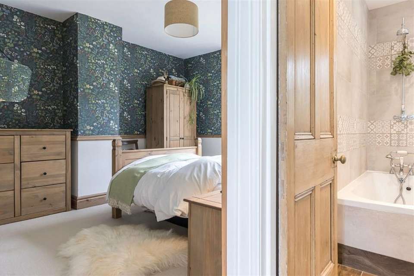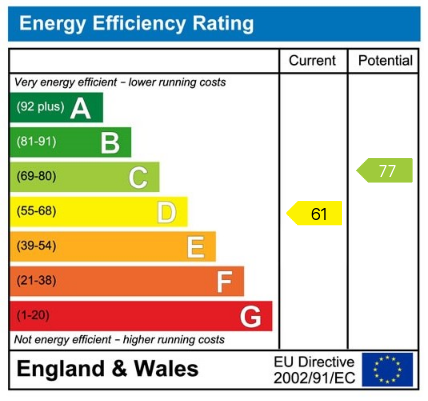4 bedroom end of terrace house for sale
Delph, Saddleworthterraced house
bedrooms
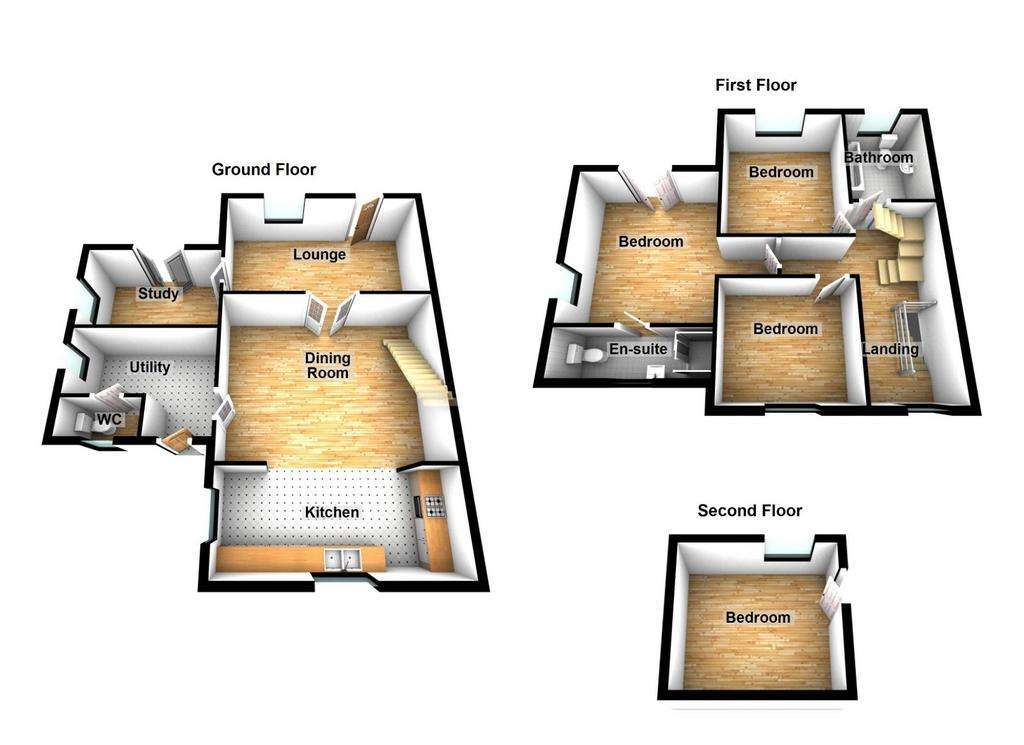
Property photos

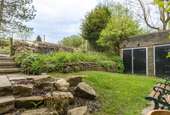
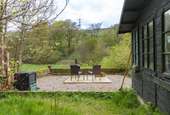

+31
Property description
Presented to the market is this stunning character filled end cottage providing sizable accommodation with gardens and parking in a peaceful semi-rural setting. With open views to both the front and rear of the property this four double bedroom home also has three reception spaces as well as a utility and downstairs wc. The property is packed full of period features which mix well with the modern finishing touches and viewings come strongly recommended to appreciate the space and quality of accommodation on offer. Internally comprising briefly of entrance hall, utility room, downstairs wc, dining room open to the kitchen, lounge and snug/tv room to the ground floor. There is also a useful cellar space accessed off the dining room. To the first floor there are three double bedrooms (master en-suite) and the family bathroom with a fourth bedroom to the second floor.
Off road parking for two vehicles is to the front of the property. The gardens with a mix of stone paved patio areas, pathways and lawn sit to the rear and side of the house with a summerhouse, communal drying area and stone built outhouse included within the sale.
Country walks are from the doorstep with the added benefit of motorway connections (M62) being approximately five minutes drive. Rail connections are from Newhey (metrolink) 10 minutes or Greenfield (railway) 15 minutes. The house is warmed with gas fired central heating, fully double glazed and sold with a freehold title.Hall & Utility - 3.55m x 1.75m (11'7" x 5'8")Accessed via a timber glazed stable door, tiled flooring, cloaks area, fitted base units with wooden worktops, one and a quarter bowl sink and drainer, plumbing for dishwasher and washing machine, radiator, timber double glazed window.WCComprising low level WC, wash hand basin, radiator, timber double glazed window, tiled flooring, Worcester-Bosch combination boiler.Kitchen - 5.40m x 2.70m (17'8" x 8'10")Open plan to the dining room with base and wall units and worktops, oven and hob, ceramic sink and drainer, dual aspect timber double glazed windows, stone flagged floor, Velux roof windows. Dining Room - 5.10m x 4.35m (16'8" x 14'3")Open plan to the kitchen with radiator, stone flagged flooring, door to cellar, built in storage cupboard and a period cast iron open fireplace. Lounge - 5.05m x 3.15m (16'6" x 10'4")With fitted carpet, radiator, cast iron multi fuel stove with stone hearth and surround, large timber double glazed window, timber double glazed stable door to garden. Snug/TV room- 3.55m x 2.25m (11'7" x 7'4")With fitted carpet, radiator, timber double glazed window and French doors on to the garden. Bespoke fitted desk and shelving unit.LandingWith fitted carpet, timber double glazed window and storage cupboard.Bedroom - 4.00m x 3.55m (13'1" x 11'7")With fitted carpet, radiator, timber double glazed window, French doors leading to Juliet balcony with pleasing views, open apex ceiling with exposed beams.En-Suite - 3.50m x 1.05m (11'5" x 3'5")Comprising a low level wc, wash hand basin, double shower cubicle, fully tiled walls and flooring, heated towel rail, timber double glazed obscure window.Bedroom - 3.75m x 3.15m (12'3" x 10'4")With fitted carpet, radiator, double glazed timber window with views.Bedroom - 3.15m x 2.80m (10'4" x 9'2")With fitted carpet, radiator, timber double glazed window with views.Bathroom - 2.80m x 1.82m (9'2" x 5'11")Comprising a low level wc, hand wash basin, bath with shower over, part tiled walls, floor tiles, underfloor heating, heated towel rail and a timber double glazed window.Second Floor LandingWith fitted carpet and Velux roof window.Bedroom - 2.85m x 2.50m (9'4" x 8'2")With fitted carpet, radiator, Velux skylight with blackout blind, eaves storage.ExternallyOpposite the parking to the front is a dedicated parking area for two cars. To the rear and side is a good size south/southwest facing garden with a mix of stone paved patio areas and pathways, along with lawn and a separate play area with enough space for trampoline and climbing frame. The gardens and house are not overlooked and provide pleasing views from the front and rear. A summerhouse, useful storage outhouse and communal drying area also comes with the property.Additional InformationTENURE: Freehold - Solicitor to confirm.GROUND RENT: n/aSERVICE CHARGE: n/aCOUNCIL BAND: D (£2352.39 per annum.)VIEWING ARRANGEMENTS: Strictly by appointment via Kirkham Property.
Off road parking for two vehicles is to the front of the property. The gardens with a mix of stone paved patio areas, pathways and lawn sit to the rear and side of the house with a summerhouse, communal drying area and stone built outhouse included within the sale.
Country walks are from the doorstep with the added benefit of motorway connections (M62) being approximately five minutes drive. Rail connections are from Newhey (metrolink) 10 minutes or Greenfield (railway) 15 minutes. The house is warmed with gas fired central heating, fully double glazed and sold with a freehold title.Hall & Utility - 3.55m x 1.75m (11'7" x 5'8")Accessed via a timber glazed stable door, tiled flooring, cloaks area, fitted base units with wooden worktops, one and a quarter bowl sink and drainer, plumbing for dishwasher and washing machine, radiator, timber double glazed window.WCComprising low level WC, wash hand basin, radiator, timber double glazed window, tiled flooring, Worcester-Bosch combination boiler.Kitchen - 5.40m x 2.70m (17'8" x 8'10")Open plan to the dining room with base and wall units and worktops, oven and hob, ceramic sink and drainer, dual aspect timber double glazed windows, stone flagged floor, Velux roof windows. Dining Room - 5.10m x 4.35m (16'8" x 14'3")Open plan to the kitchen with radiator, stone flagged flooring, door to cellar, built in storage cupboard and a period cast iron open fireplace. Lounge - 5.05m x 3.15m (16'6" x 10'4")With fitted carpet, radiator, cast iron multi fuel stove with stone hearth and surround, large timber double glazed window, timber double glazed stable door to garden. Snug/TV room- 3.55m x 2.25m (11'7" x 7'4")With fitted carpet, radiator, timber double glazed window and French doors on to the garden. Bespoke fitted desk and shelving unit.LandingWith fitted carpet, timber double glazed window and storage cupboard.Bedroom - 4.00m x 3.55m (13'1" x 11'7")With fitted carpet, radiator, timber double glazed window, French doors leading to Juliet balcony with pleasing views, open apex ceiling with exposed beams.En-Suite - 3.50m x 1.05m (11'5" x 3'5")Comprising a low level wc, wash hand basin, double shower cubicle, fully tiled walls and flooring, heated towel rail, timber double glazed obscure window.Bedroom - 3.75m x 3.15m (12'3" x 10'4")With fitted carpet, radiator, double glazed timber window with views.Bedroom - 3.15m x 2.80m (10'4" x 9'2")With fitted carpet, radiator, timber double glazed window with views.Bathroom - 2.80m x 1.82m (9'2" x 5'11")Comprising a low level wc, hand wash basin, bath with shower over, part tiled walls, floor tiles, underfloor heating, heated towel rail and a timber double glazed window.Second Floor LandingWith fitted carpet and Velux roof window.Bedroom - 2.85m x 2.50m (9'4" x 8'2")With fitted carpet, radiator, Velux skylight with blackout blind, eaves storage.ExternallyOpposite the parking to the front is a dedicated parking area for two cars. To the rear and side is a good size south/southwest facing garden with a mix of stone paved patio areas and pathways, along with lawn and a separate play area with enough space for trampoline and climbing frame. The gardens and house are not overlooked and provide pleasing views from the front and rear. A summerhouse, useful storage outhouse and communal drying area also comes with the property.Additional InformationTENURE: Freehold - Solicitor to confirm.GROUND RENT: n/aSERVICE CHARGE: n/aCOUNCIL BAND: D (£2352.39 per annum.)VIEWING ARRANGEMENTS: Strictly by appointment via Kirkham Property.
Interested in this property?
Council tax
First listed
Last weekEnergy Performance Certificate
Delph, Saddleworth
Marketed by
Kirkham Property - Uppermill 35 High Street Uppermill, Saddleworth OL3 6HSPlacebuzz mortgage repayment calculator
Monthly repayment
The Est. Mortgage is for a 25 years repayment mortgage based on a 10% deposit and a 5.5% annual interest. It is only intended as a guide. Make sure you obtain accurate figures from your lender before committing to any mortgage. Your home may be repossessed if you do not keep up repayments on a mortgage.
Delph, Saddleworth - Streetview
DISCLAIMER: Property descriptions and related information displayed on this page are marketing materials provided by Kirkham Property - Uppermill. Placebuzz does not warrant or accept any responsibility for the accuracy or completeness of the property descriptions or related information provided here and they do not constitute property particulars. Please contact Kirkham Property - Uppermill for full details and further information.




