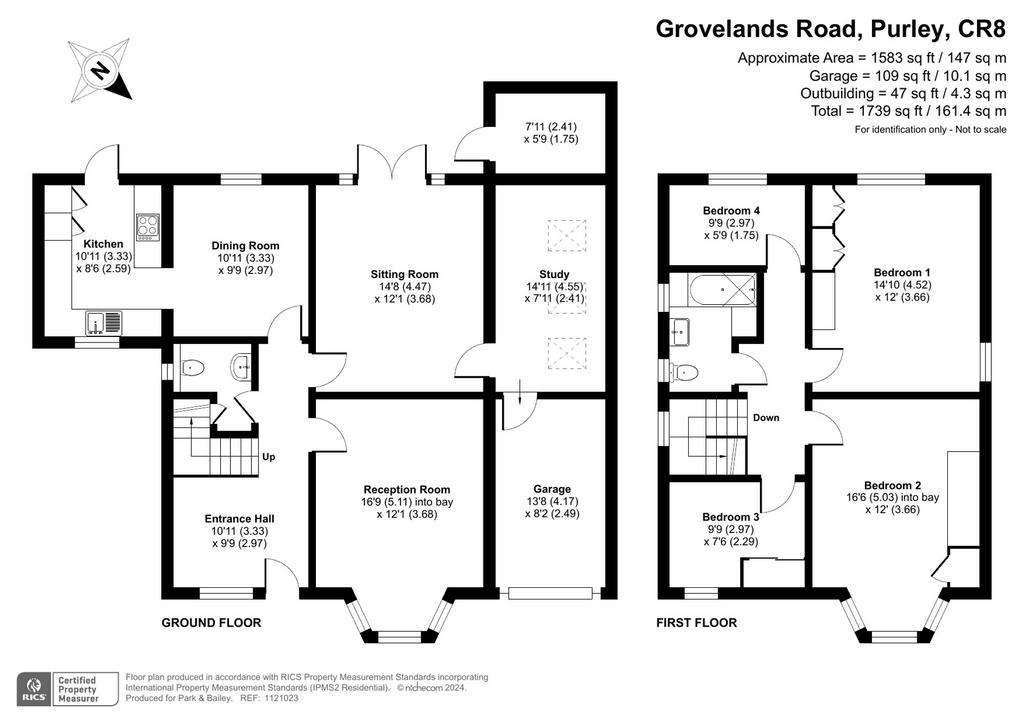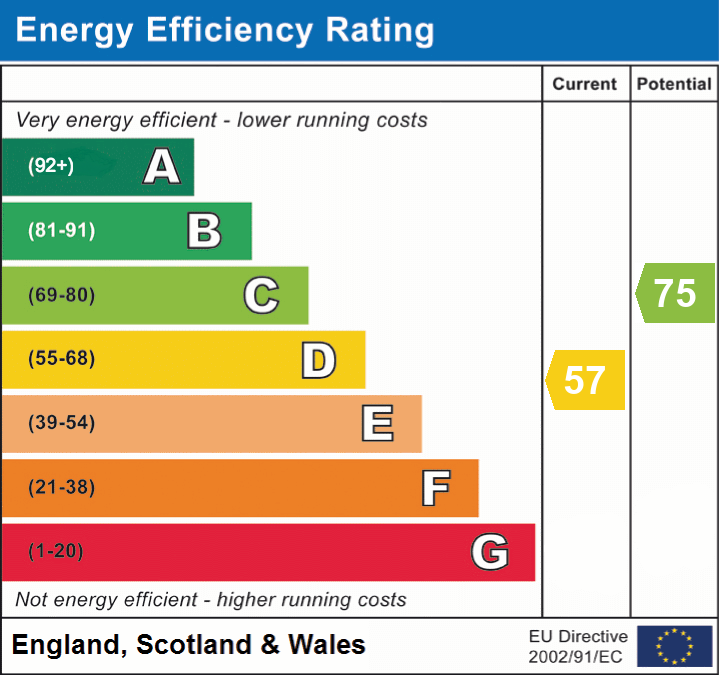4 bedroom detached house for sale
Purley, Purley CR8detached house
bedrooms

Property photos




+16
Property description
As you step through the beautiful front door into the spacious entrance hall, you understand what a lovely family home this truly is with its parquet floor and fireplace. You are greeted by a delightful sitting room boasting a bay window that floods the room with natural light, perfect for relaxing evenings by the fire. Display shelving adds a touch of sophistication, while an inset fireplace adds warmth and character.Adjacent, a rear aspect reception room beckons with its continuation of the parquet floor and double doors opening onto the enchanting rear garden, seamlessly blending indoor and outdoor living. For those who seek a quiet retreat, a lovely study/3rd reception room awaits, illuminated by three skylights and offering access to the Garage with an electric alarmed roller door. Internet throughout the ground floor.The fitted kitchen interconnects with the breakfast room. The kitchen boasts fitted units and garden views, while the breakfast room offers a serene spot to enjoy your morning coffee, also overlooking the lush garden. There is also a downstairs wc on this level.Ascend the stairs to the first floor, where the principal bedroom awaits, complete with fitted wardrobes and double aspect windows framing views of the rear and side gardens. Two additional double bedrooms, one with fitted wardrobes and there is a further bedroom with garden views. On this level there is also a family bathroom which has recently been modernized.Outside, this charming home is nestled behind an in-out horseshoe style driveway, offering convenience and privacy. To the rear, a sprawling, mature garden awaits, bordered by hedgerows and featuring a lush lawn area and pond, perfect for outdoor gatherings and play. A brick-built Garden shed and freezer room adds practicality to the picturesque surroundings and the exterior has recently been painted. Further to this, there is a garage with Electric alarmed door and CCTV systemExperience the timeless charm and modern comforts of this delightful 1920s home, where every detail tells a story of elegance and warmth!London Borough of Croydon Council Tax Band FAs part of the service we offer, we may recommend ancillary services to you which we believe will help your property transaction. We wish to make you aware that should you decide to proceed we will receive a referral fee. This could be a fee, commission, payment or other reward. We will not refer your details unless you have provided consent for us to do so. You are not under any obligation to provide us with your consent or to use any of these services, but where you do, you should be aware of the following referral fee information. You are also free to choose an alternative provider.
Cook Taylor Woodhouse - £200
Taylor Rose -£210
EPC Rating: D
Cook Taylor Woodhouse - £200
Taylor Rose -£210
EPC Rating: D
Interested in this property?
Council tax
First listed
2 weeks agoEnergy Performance Certificate
Purley, Purley CR8
Marketed by
Park & Bailey - Coulsdon 150, Brighton Road Coulsdon, Surrey CR5 2YYPlacebuzz mortgage repayment calculator
Monthly repayment
The Est. Mortgage is for a 25 years repayment mortgage based on a 10% deposit and a 5.5% annual interest. It is only intended as a guide. Make sure you obtain accurate figures from your lender before committing to any mortgage. Your home may be repossessed if you do not keep up repayments on a mortgage.
Purley, Purley CR8 - Streetview
DISCLAIMER: Property descriptions and related information displayed on this page are marketing materials provided by Park & Bailey - Coulsdon. Placebuzz does not warrant or accept any responsibility for the accuracy or completeness of the property descriptions or related information provided here and they do not constitute property particulars. Please contact Park & Bailey - Coulsdon for full details and further information.





















