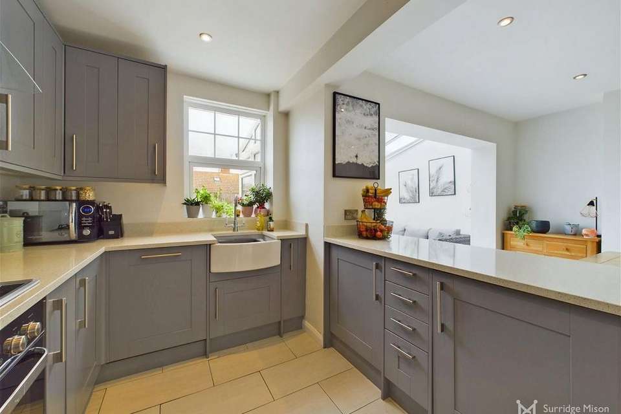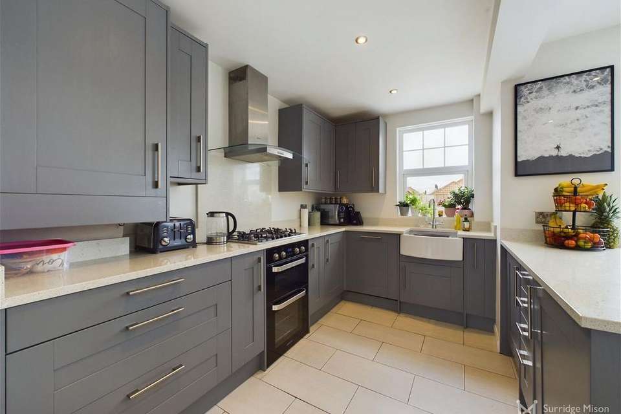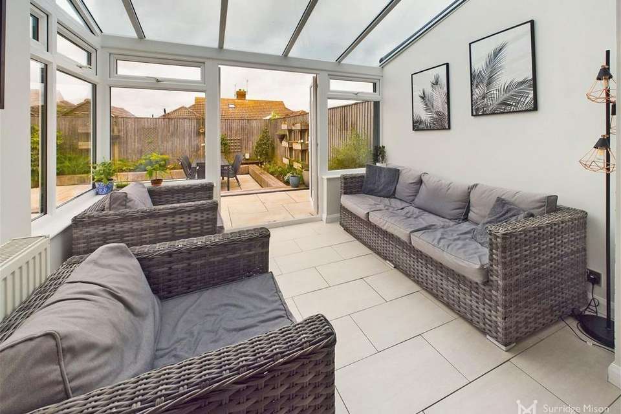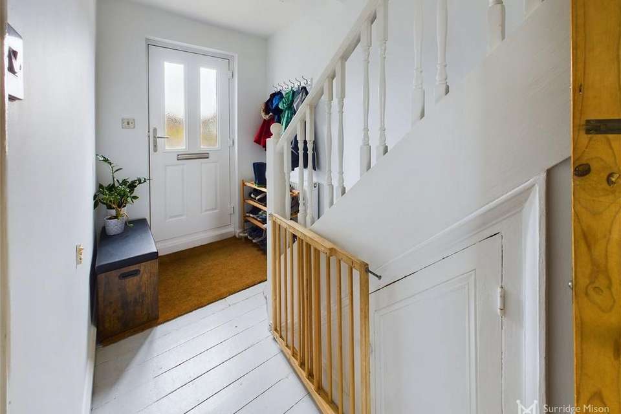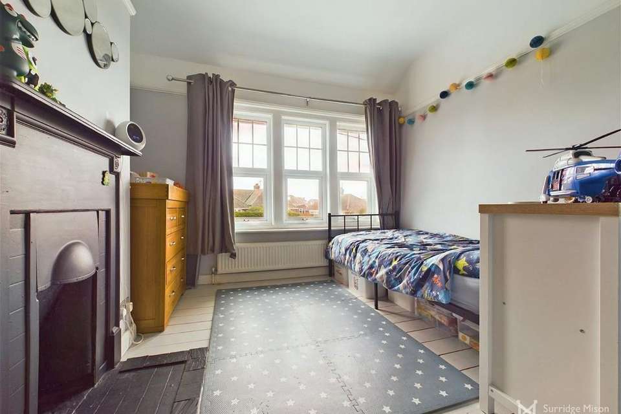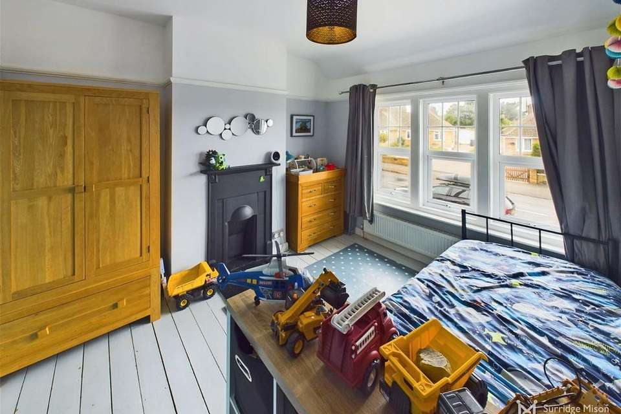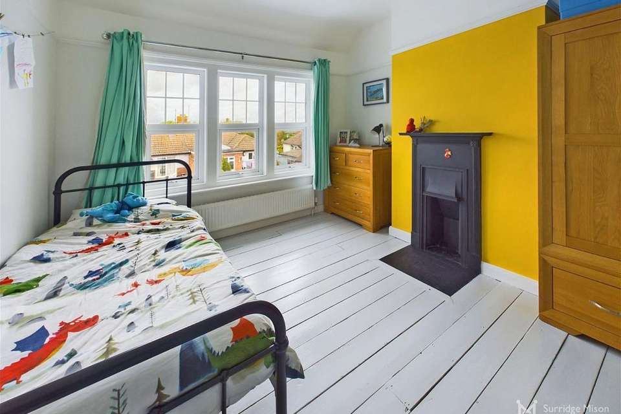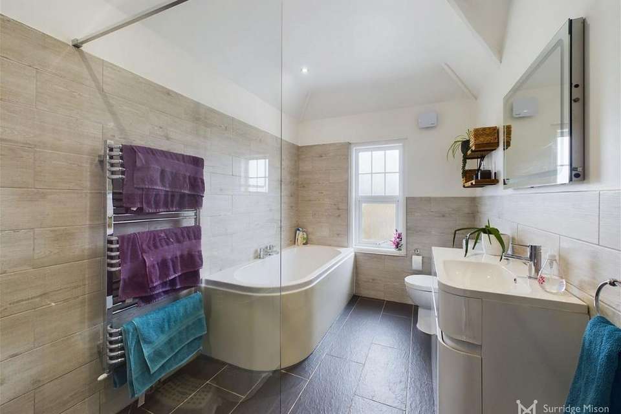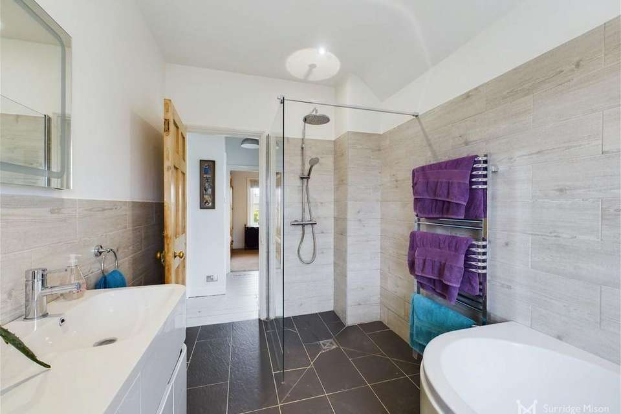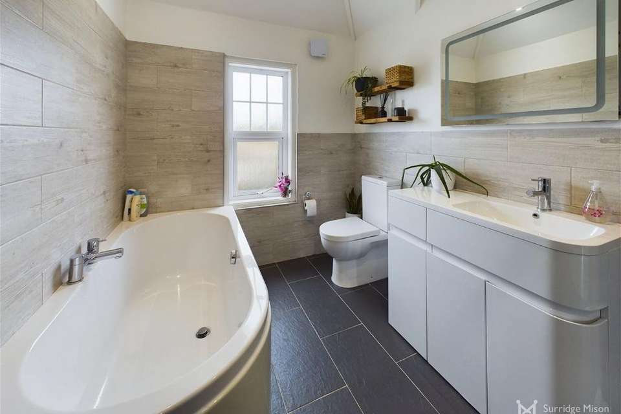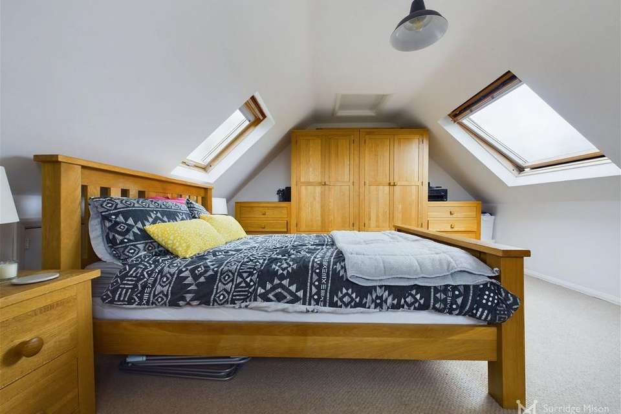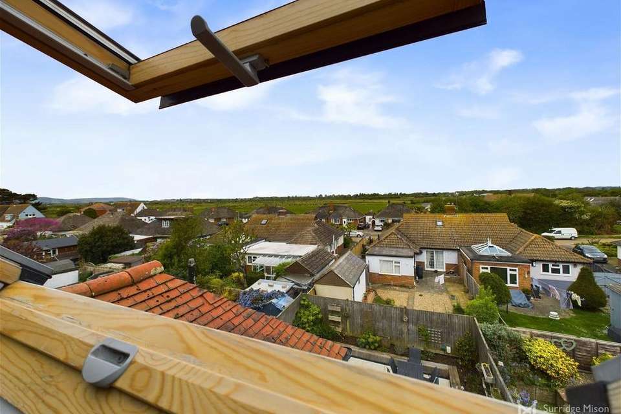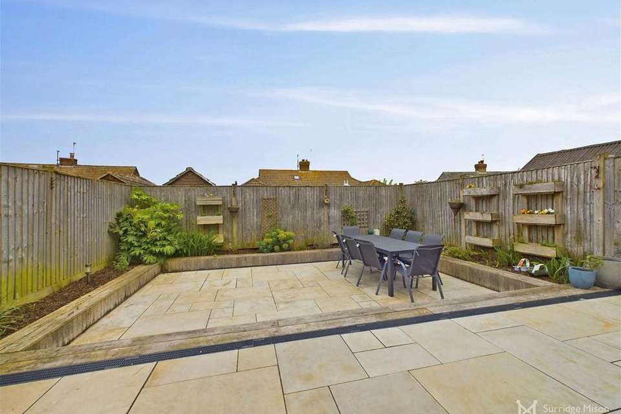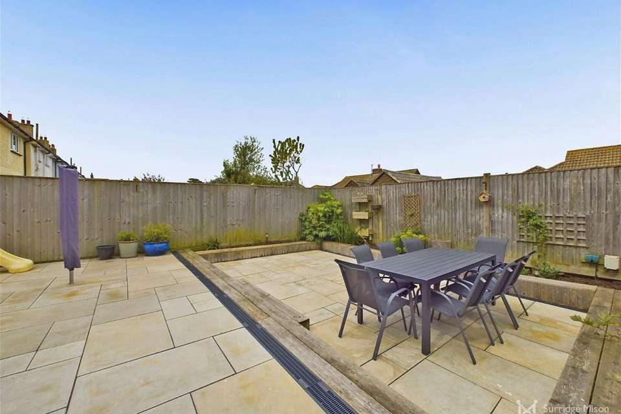3 bedroom semi-detached house for sale
Eastbourne Road, Pevensey BN24semi-detached house
bedrooms
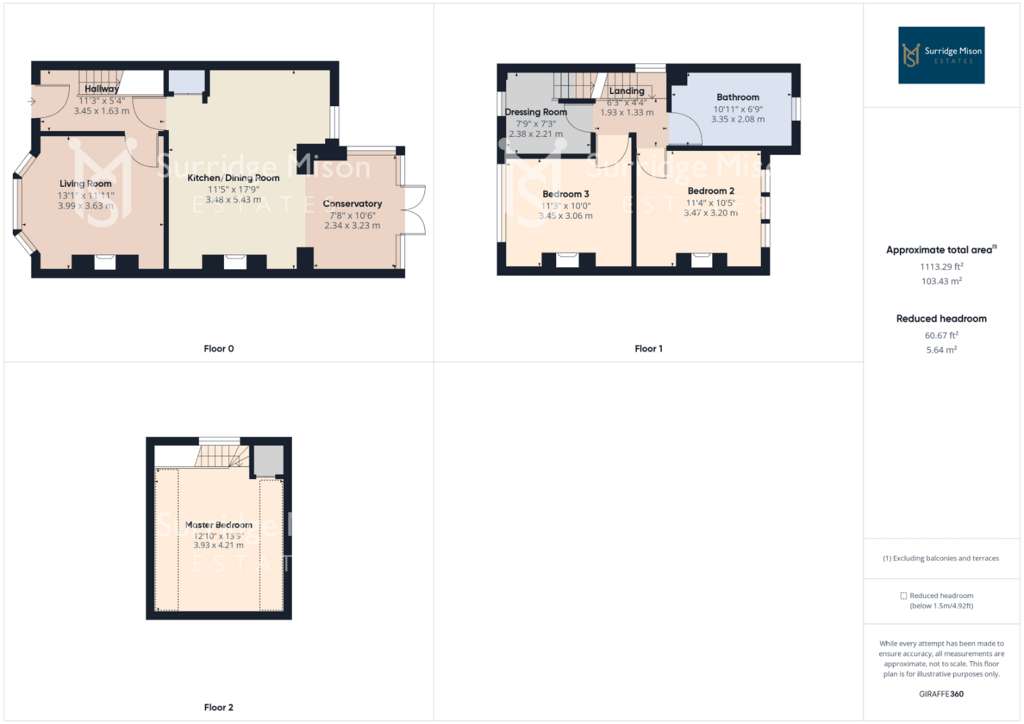
Property photos
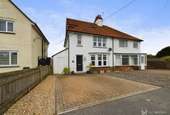
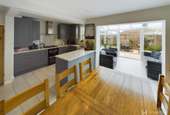
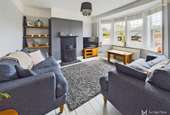
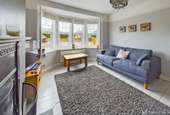
+19
Property description
Guide Price £375,000 to £385,000 VENDOR SUITEDImmaculate three double bedroom semi-detached house located a few minutes' walk from the beach with views from the rear of Pevensey Castle and the countryside. A fully modernised and well appointed pre-war home laid out over three floors, located in Pevensey Bay. This well presented interior features bay fronted sitting room with period fireplace, refitted kitchen/dining room with integral appliances, wood burning stove and open plan conservatory. There is a large contemporary bathroom suite with luxury bath tub and separate shower enclosure. Further benefits include dressing room and utility cupboard. Outside there is twin off road parking to front and a sunny low maintenance garden to rear. Pevensey Bay is a desirable village by the sea on the temperate South Coast. Viewings are welcomed to this wonderful property.Pevensey Bay offers to its residents a beachfront village centre with shops, and cafes alongside the local pubs and leisure facilities. You will find the whole area steeped in history, with some of the best local walks and of course the beach all within close proximity of the property.Check out the 3D virtual tour!Entrance HallDouble glazed door to front. Wooden flooring. Radiator. Stairs leading to first floor with understairs cupboard. Living Room - 4.09m x 3.71m (13'5" x 12'2")Double glazed bay window to front. Wooden flooring. Fireplace. Radiator. TV point. Kitchen/Dining Room - 5.44m x 3.48m (17'10" x 11'5")Double glazed window to rear. Tiled flooring. Utility cupboard with space and plumbing for appliances. Open fireplace with fitted wood burner. Inset spotlights. Radiator.Fully fitted with a range of grey shaker style wall and base units with integral fridge/freezer and dishwasher. Double electric oven. Work surfaces with inset butler sink unit and 5 burner gas hob with fitted cooker hood and splashback. Breakfast bar.Conservatory - 3.07m x 2.34m (10'1" x 7'8")UPVc conservatory with glass roof. French doors leading to rear garden. Double glazed windows to rear and side. Tiled flooring. Radiator.First Floor LandingDouble glazed window to side. Wooden flooring.Bedroom Two - 3.51m x 3.2m (11'6" x 10'6")Three double glazed windows to rear. Wooden flooring. Fireplace. Picture rail. Radiator. Bedroom Three - 3.48m x 3.05m (11'5" x 10'0")Three double glazed windows to front. Wooden flooring. Fireplace. Picture rail. Radiator. BathroomDouble glazed opaque window to rear. Tiled flooring and partially tiled walls. Extractor fan. Inset spotlights. Chrome towel rail. Luxury suite compromising of bath with mixer taps, walk in shower enclosure with rainhead attachment, wash hand basin set within vanity unit and W.C.Dressing Room - 2.41m x 2.29m (7'11" x 7'6")Double glazed window to front. Radiator. Carpet flooring. Stairs leading to main bedroom.Master Bedroom - 4.98m x 3.96m (16'4" x 13'0")Double glazed window to side and Velux windows to front and rear with far reaching views towards Pevensey Castle. Carpet flooring. Radiator. Eaves cupboard. Loft access.Rear GardenSunny aspect rear garden. Paved with planted borders. Fencing surround. Storage room to side with personal door from rear garden.DrivewayBlock paved driveway.Please contact Surridge Mison Estates for viewing arrangements or for further information.Council Tax Band- CEPC Rating- TBCTenure- FreeholdUtilities
This property has the following utilities:
Water; Mains
Drainage; Mains
Gas; Mains
Electricity; Mains
Primary Heating; Gas central heating system
Solar Power; None
To check broadband visit Openreach:
To check mobile phone coverage, visit Ofcom:
We have prepared these property particulars & floor plans as a general guide. All measurements are approximate and into bays, alcoves and occasional window spaces where appropriate. Room sizes cannot be relied upon for carpets, flooring and furnishings. We have tried to ensure that these particulars are accurate but, to a large extent, we have to rely on what the vendor tells us about the property. You may need to carry out more investigations in the property than it is practical or reasonable for an estate agent to do when preparing sales particulars. For example, we have not carried out any kind of survey of the property to look for structural defects and would advise any homebuyer to obtain a surveyor’s report before exchanging contracts. We have not checked whether any equipment in the property (such as central heating) is in working order and would advise homebuyers to check this. You should also instruct a solicitor to investigate all legal matters relating to the property (e.g. title, planning permission, etc) as these are specialist matters in which estate agents are not qualified. Your solicitor will also agree with the seller what items (e.g. carpets, curtains, etc) will be included in the sale.
This property has the following utilities:
Water; Mains
Drainage; Mains
Gas; Mains
Electricity; Mains
Primary Heating; Gas central heating system
Solar Power; None
To check broadband visit Openreach:
To check mobile phone coverage, visit Ofcom:
We have prepared these property particulars & floor plans as a general guide. All measurements are approximate and into bays, alcoves and occasional window spaces where appropriate. Room sizes cannot be relied upon for carpets, flooring and furnishings. We have tried to ensure that these particulars are accurate but, to a large extent, we have to rely on what the vendor tells us about the property. You may need to carry out more investigations in the property than it is practical or reasonable for an estate agent to do when preparing sales particulars. For example, we have not carried out any kind of survey of the property to look for structural defects and would advise any homebuyer to obtain a surveyor’s report before exchanging contracts. We have not checked whether any equipment in the property (such as central heating) is in working order and would advise homebuyers to check this. You should also instruct a solicitor to investigate all legal matters relating to the property (e.g. title, planning permission, etc) as these are specialist matters in which estate agents are not qualified. Your solicitor will also agree with the seller what items (e.g. carpets, curtains, etc) will be included in the sale.
Council tax
First listed
Last weekEastbourne Road, Pevensey BN24
Placebuzz mortgage repayment calculator
Monthly repayment
The Est. Mortgage is for a 25 years repayment mortgage based on a 10% deposit and a 5.5% annual interest. It is only intended as a guide. Make sure you obtain accurate figures from your lender before committing to any mortgage. Your home may be repossessed if you do not keep up repayments on a mortgage.
Eastbourne Road, Pevensey BN24 - Streetview
DISCLAIMER: Property descriptions and related information displayed on this page are marketing materials provided by Surridge Mison Estates - Pevensey. Placebuzz does not warrant or accept any responsibility for the accuracy or completeness of the property descriptions or related information provided here and they do not constitute property particulars. Please contact Surridge Mison Estates - Pevensey for full details and further information.






