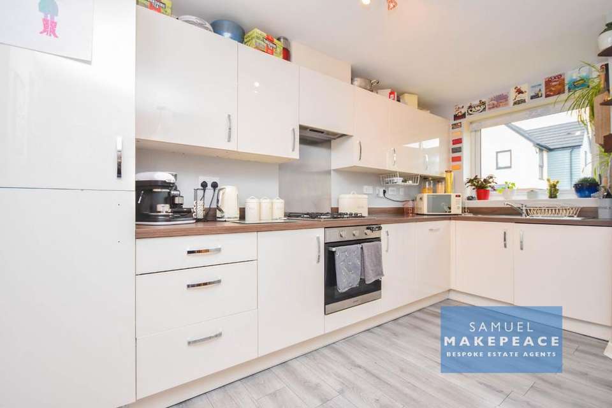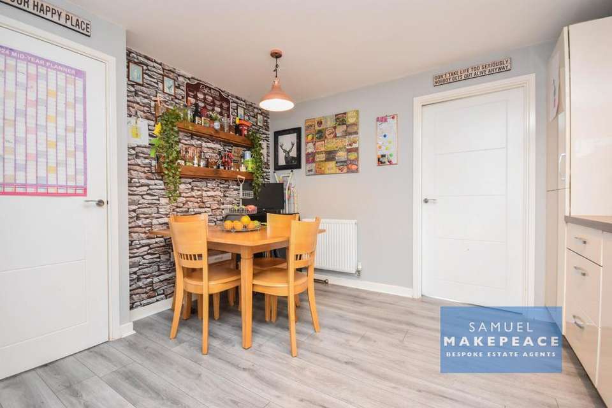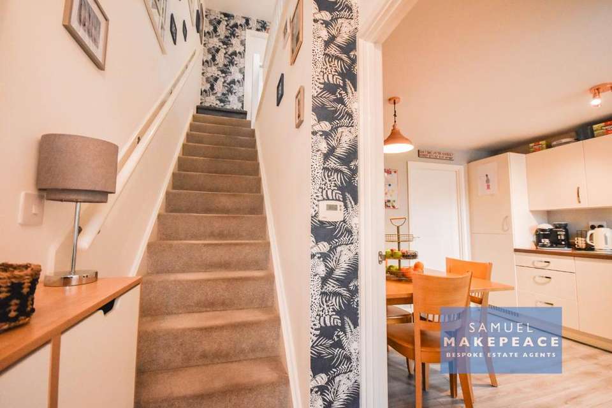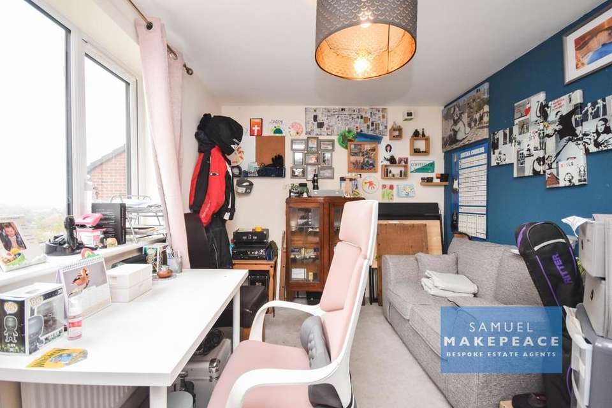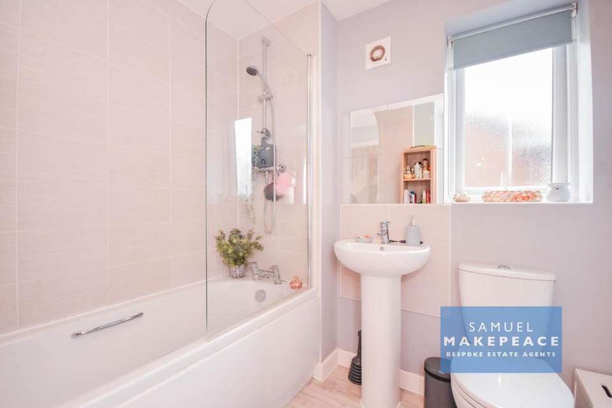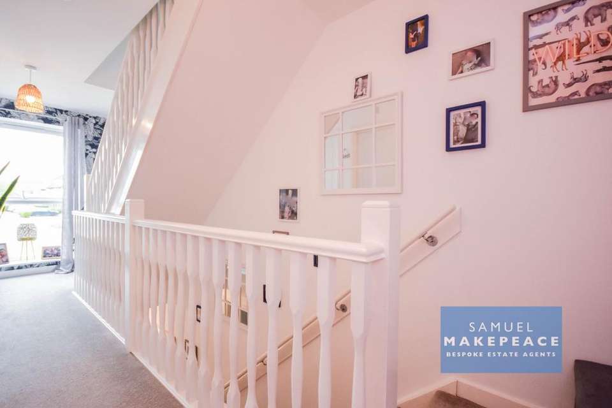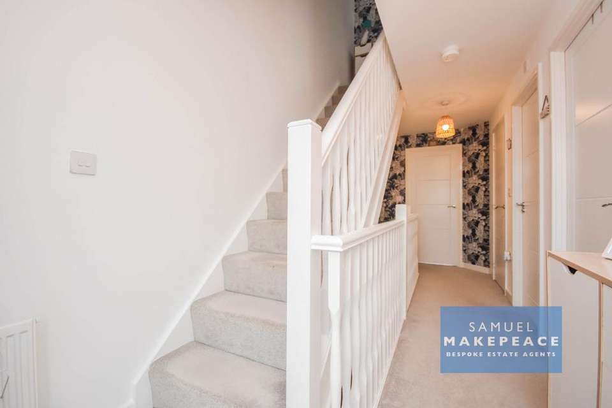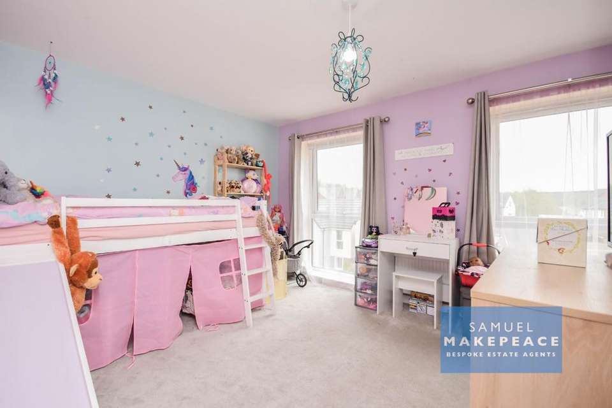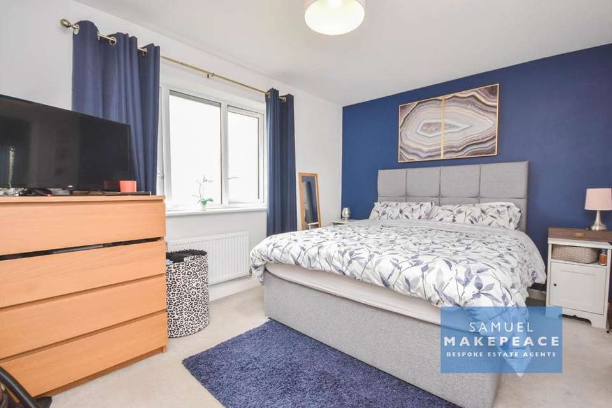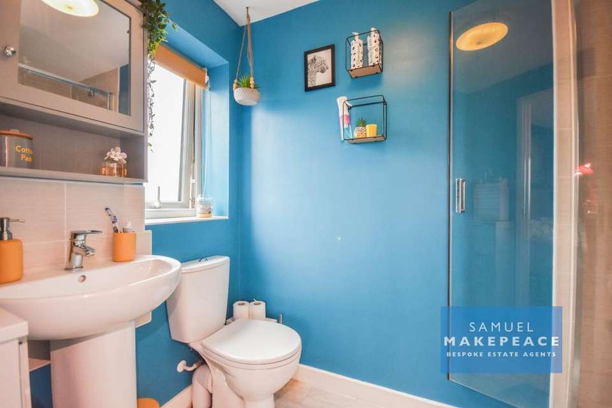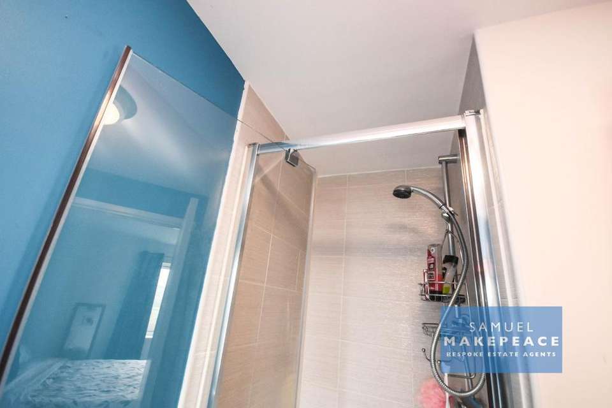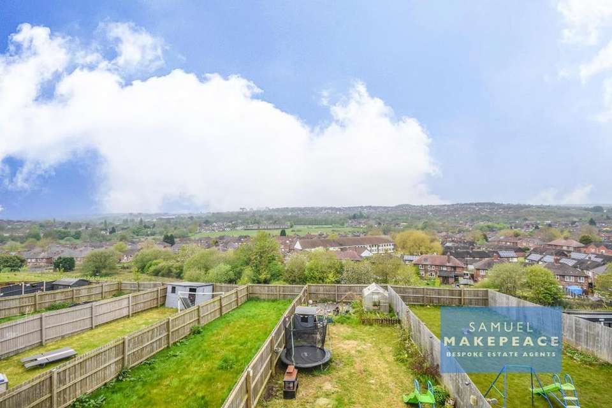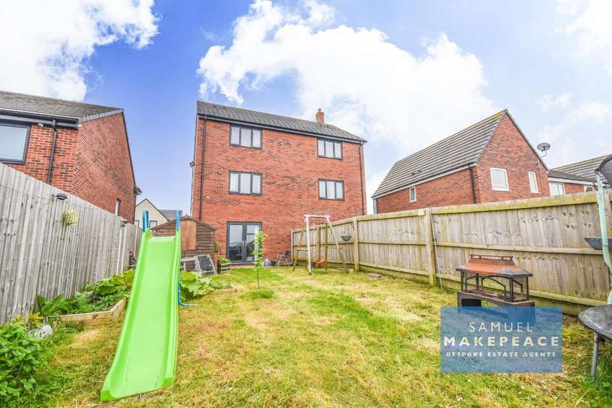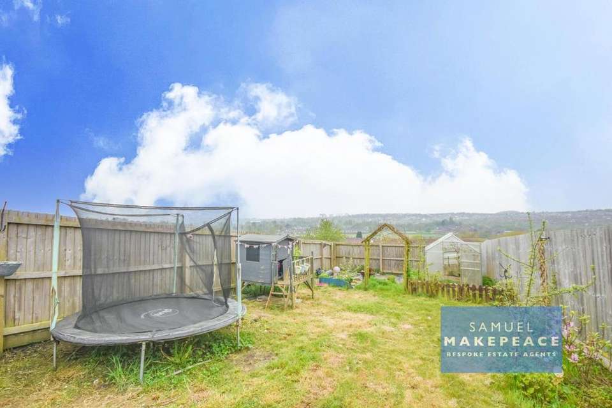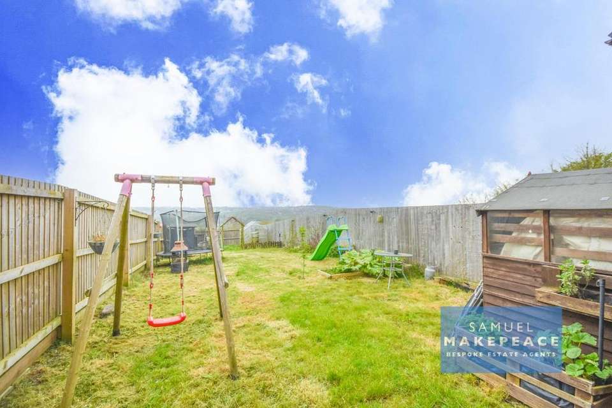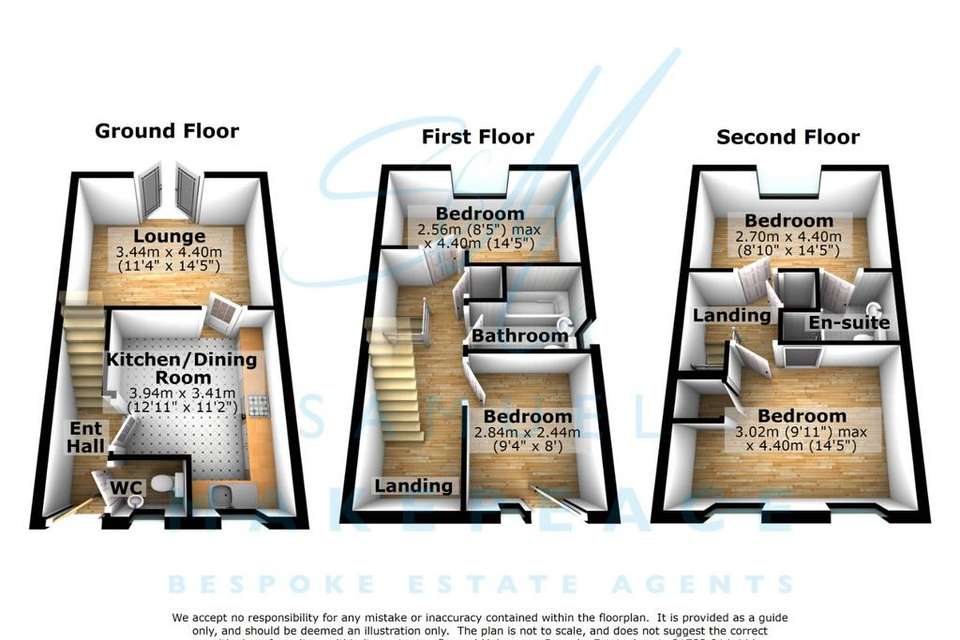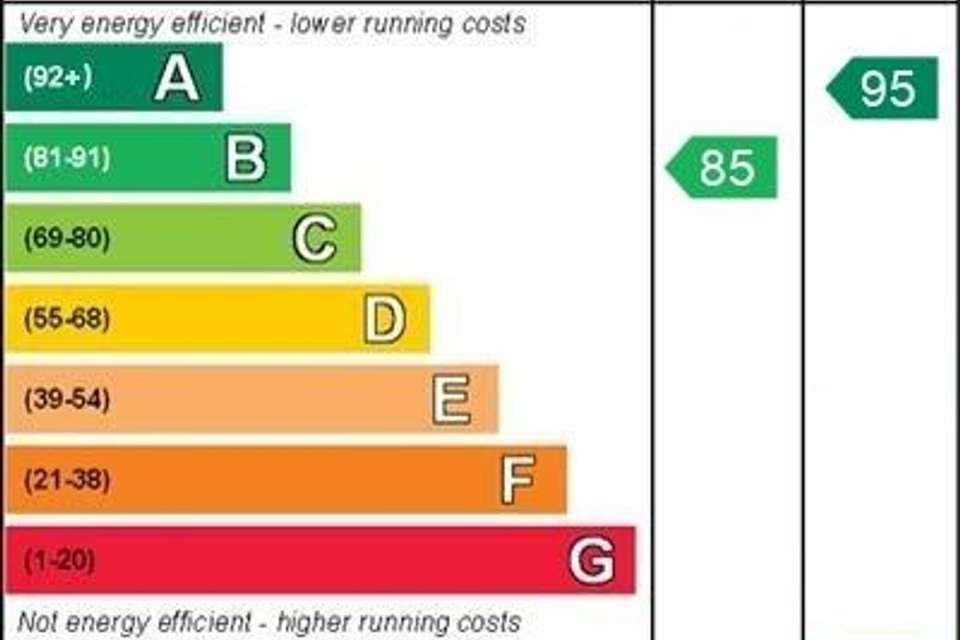4 bedroom semi-detached house for sale
Richard Dawson Drive, Stoke-on-trent ST2semi-detached house
bedrooms
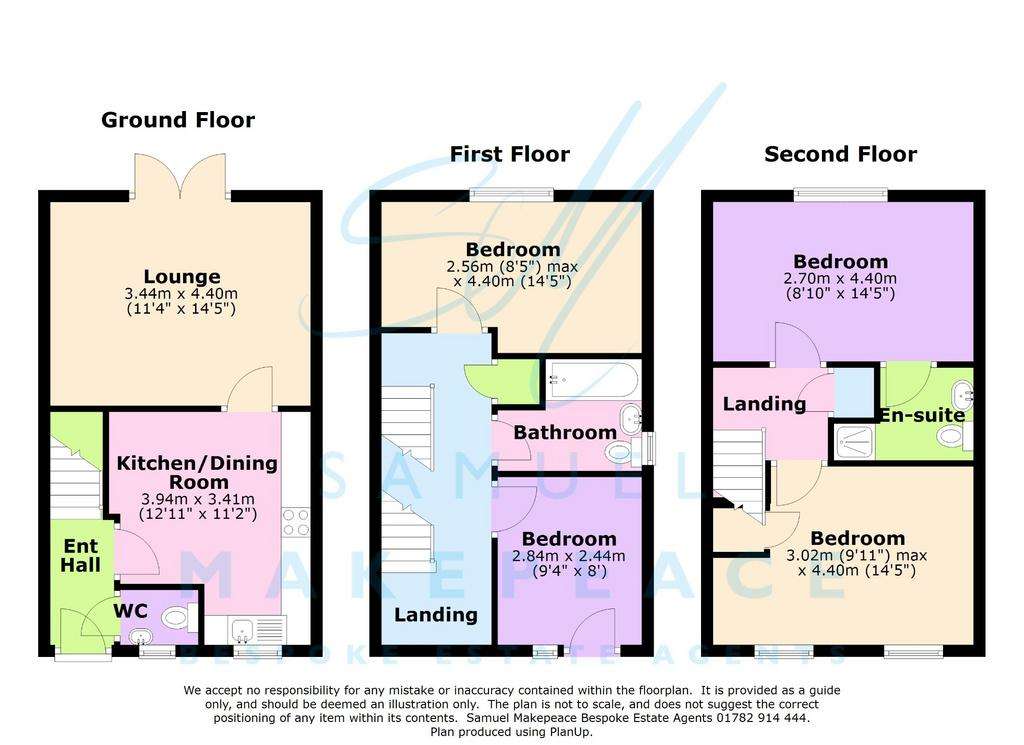
Property photos

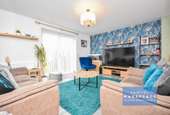
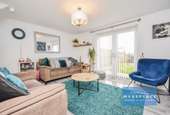
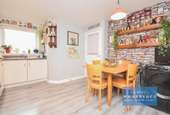
+18
Property description
Hands up if you want a move-in ready home, with stunning views, immaculate presentation and without the need for purchasing your kitchen appliances! Calm down, calm down! There's too many hands to count! We are delighted to present this gorgeous home on the ever popular Bucknall Grange estate, boasting enough living space to accommodate a growing family. The ground floor is host to a contemporary kitchen diner with integrated appliances included, a convenient downstairs WC, and a large lounge with patio doors overlooking the rear. The first floor has two spacious bedrooms, one of which having a Juliet balcony, and modern family bathroom, whilst the second floor is home to the master bedroom, complete with ensuite shower room and a further bedroom. Externally, the property offers plenty of off-road parking to the front, and an enclosed garden to the rear with far reaching views stretching as far as Mow Cop! CONTACT SAMUEL MAKEPEACE BESPOKE ESTATE AGENTS TO ARRANGE YOUR VIEWING!
Room Details
INTERIOR
Ground FloorEntrance HallComposite door to the front aspect. Tiled flooring. Radiator. WCDouble glazed window to the front aspect. Low level WC, wash hand basin. Tiled flooring. Radiator. LoungeDouble glazed patio doors to the rear aspect. Laminate wood flooring. Radiator. Kitchen DinerDouble glazed window to the front aspect. A modern fitted kitchen with a range of wall and base units, a sink and drainer, work surfaces and stainless steel splashback. Integrated appliances include a dishwasher, washing machine, fridge freezer, and built under cooker with gas hob and cookerhood above. Radiator. First FloorLandingDouble glazed window to the front aspect. Storage cupboard. Radiator. Bedroom ThreeDouble glazed window to the rear aspect. Radiator. Bedroom FourDouble glazed window to the front and double glazed door to Juliet balcony. Radiator.BathroomDouble glazed window. Low level WC, wash hand basin and bath with shower over. Partly tiled walls. Extractor fan and radiator. Second FloorBedroom OneDouble glazed window to the rear aspect. Radiator. EnsuiteDouble glazed window. Low level WC, wash hand basin and single shower cubicle. Extractor fan and radiator.Bedroom TwoTwo double glazed windows to the front aspect. Storage cupboard. Radiator.
EXTERIOR
Front GardenDriveway for multiple vehicles, lawn with decorative paving and shrubs.Rear GardenGated access to paved patio area and lawn.
Room Details
INTERIOR
Ground FloorEntrance HallComposite door to the front aspect. Tiled flooring. Radiator. WCDouble glazed window to the front aspect. Low level WC, wash hand basin. Tiled flooring. Radiator. LoungeDouble glazed patio doors to the rear aspect. Laminate wood flooring. Radiator. Kitchen DinerDouble glazed window to the front aspect. A modern fitted kitchen with a range of wall and base units, a sink and drainer, work surfaces and stainless steel splashback. Integrated appliances include a dishwasher, washing machine, fridge freezer, and built under cooker with gas hob and cookerhood above. Radiator. First FloorLandingDouble glazed window to the front aspect. Storage cupboard. Radiator. Bedroom ThreeDouble glazed window to the rear aspect. Radiator. Bedroom FourDouble glazed window to the front and double glazed door to Juliet balcony. Radiator.BathroomDouble glazed window. Low level WC, wash hand basin and bath with shower over. Partly tiled walls. Extractor fan and radiator. Second FloorBedroom OneDouble glazed window to the rear aspect. Radiator. EnsuiteDouble glazed window. Low level WC, wash hand basin and single shower cubicle. Extractor fan and radiator.Bedroom TwoTwo double glazed windows to the front aspect. Storage cupboard. Radiator.
EXTERIOR
Front GardenDriveway for multiple vehicles, lawn with decorative paving and shrubs.Rear GardenGated access to paved patio area and lawn.
Interested in this property?
Council tax
First listed
Last weekEnergy Performance Certificate
Richard Dawson Drive, Stoke-on-trent ST2
Marketed by
Samuel Makepeace Bespoke Estate Agents - Kidsgrove 14 Heathcote Street, Kidsgrove, Stoke-on-Trent ST7 4AAPlacebuzz mortgage repayment calculator
Monthly repayment
The Est. Mortgage is for a 25 years repayment mortgage based on a 10% deposit and a 5.5% annual interest. It is only intended as a guide. Make sure you obtain accurate figures from your lender before committing to any mortgage. Your home may be repossessed if you do not keep up repayments on a mortgage.
Richard Dawson Drive, Stoke-on-trent ST2 - Streetview
DISCLAIMER: Property descriptions and related information displayed on this page are marketing materials provided by Samuel Makepeace Bespoke Estate Agents - Kidsgrove. Placebuzz does not warrant or accept any responsibility for the accuracy or completeness of the property descriptions or related information provided here and they do not constitute property particulars. Please contact Samuel Makepeace Bespoke Estate Agents - Kidsgrove for full details and further information.





