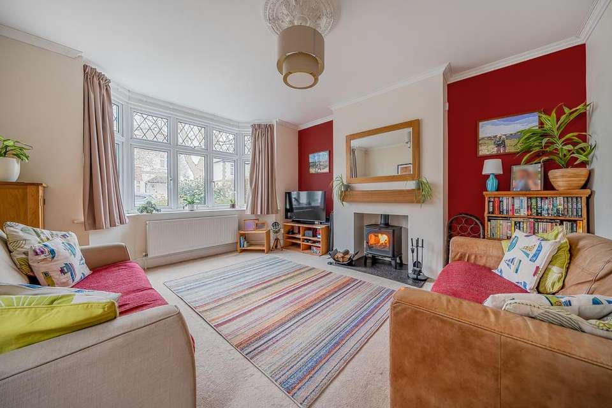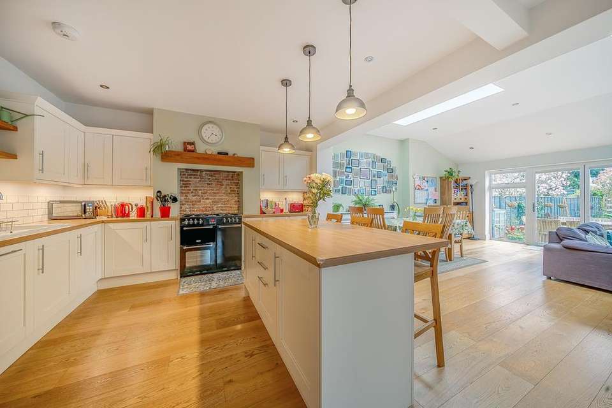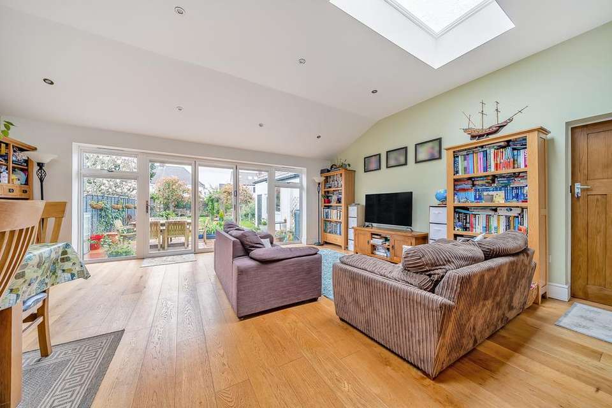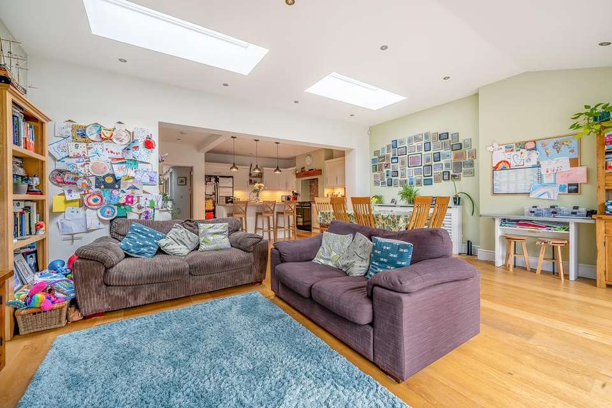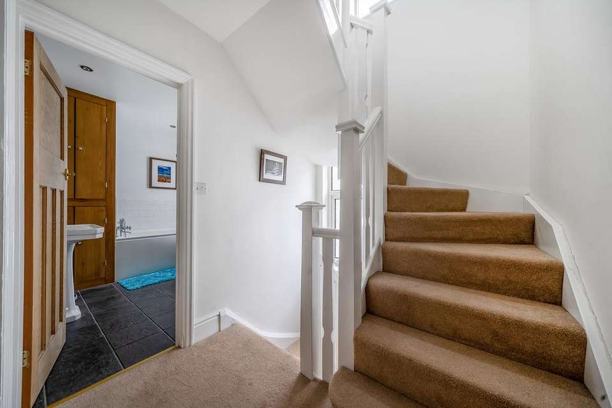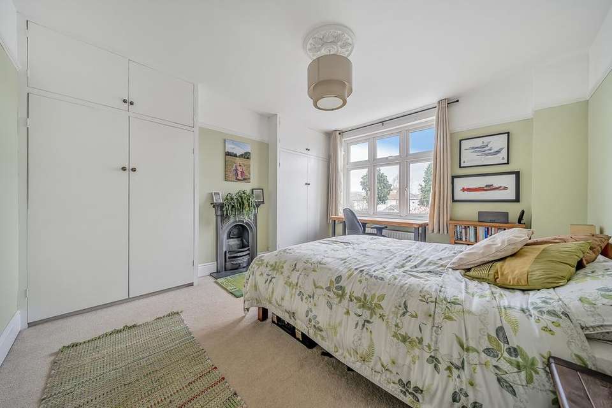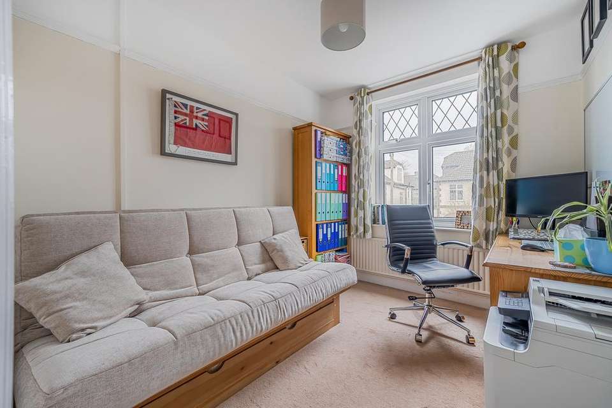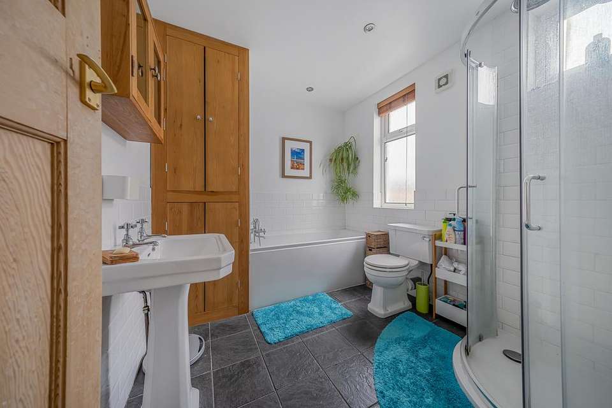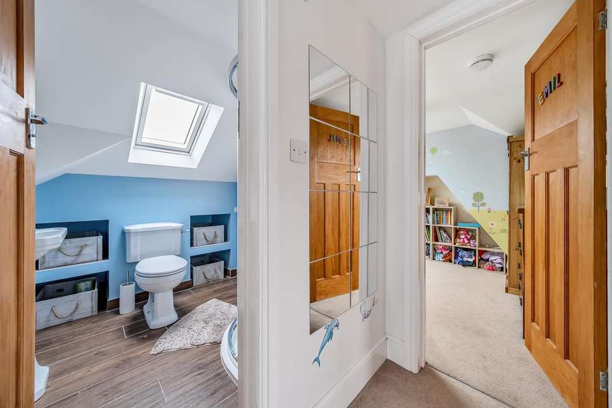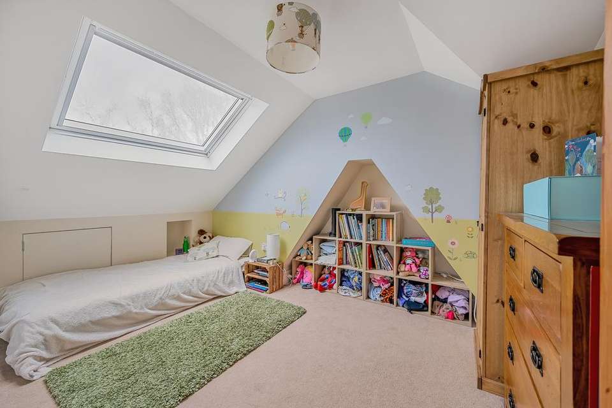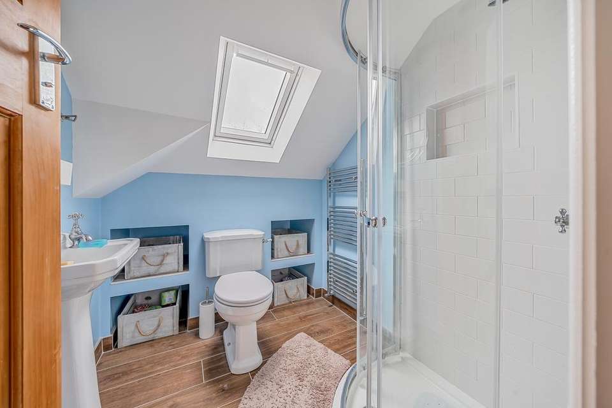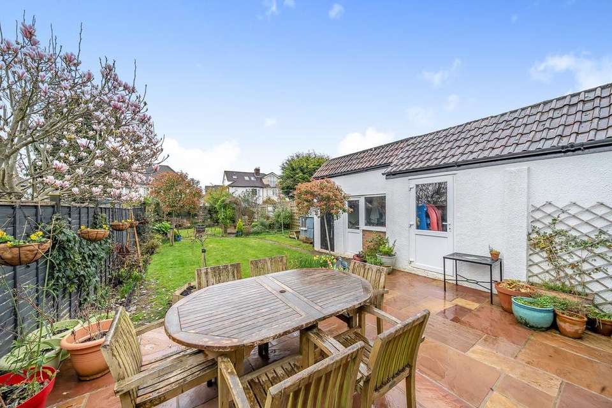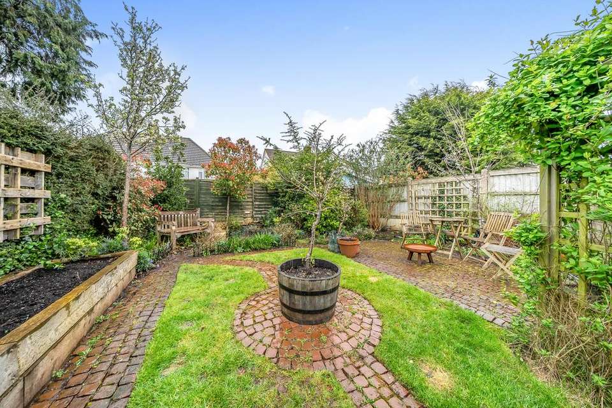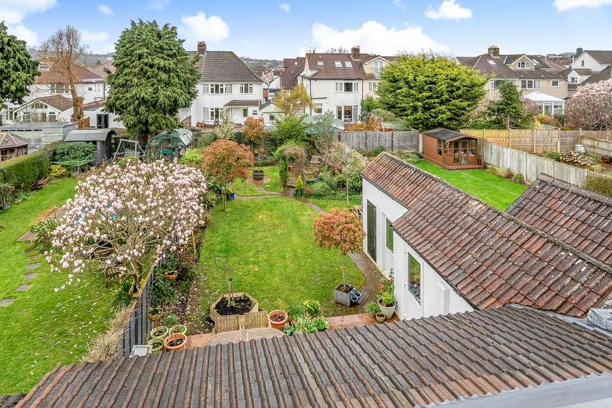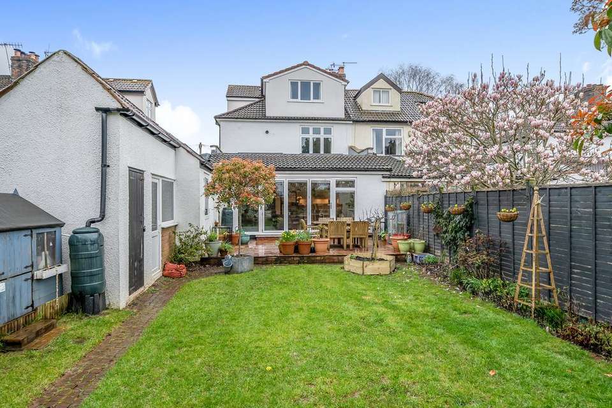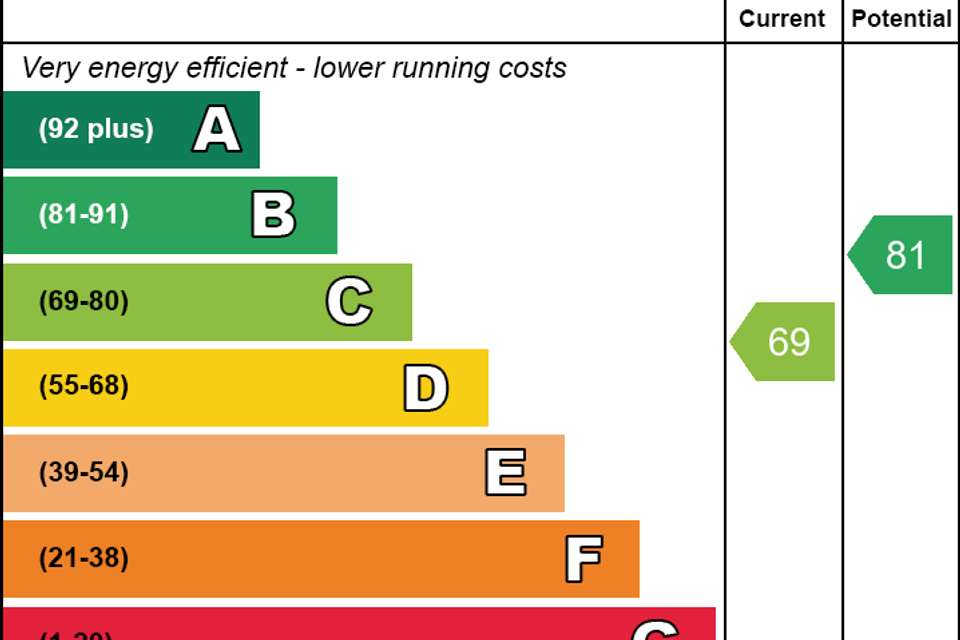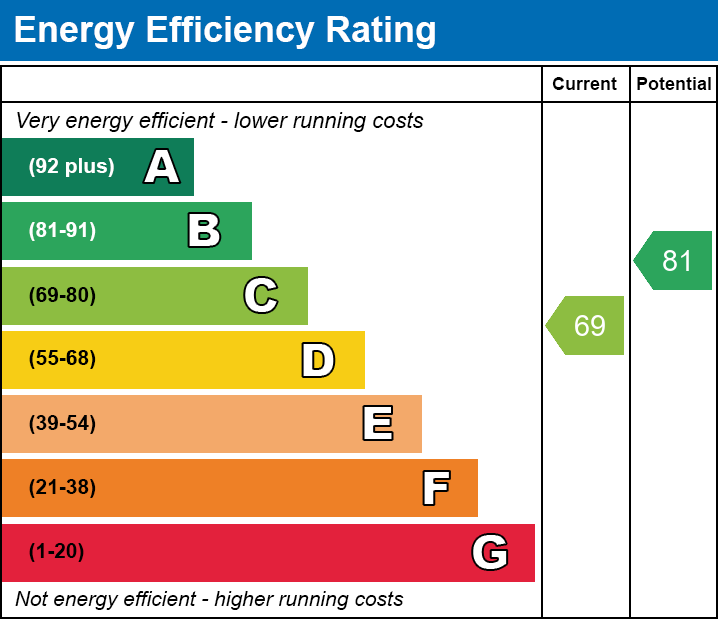5 bedroom semi-detached house for sale
Bristol, BS9semi-detached house
bedrooms
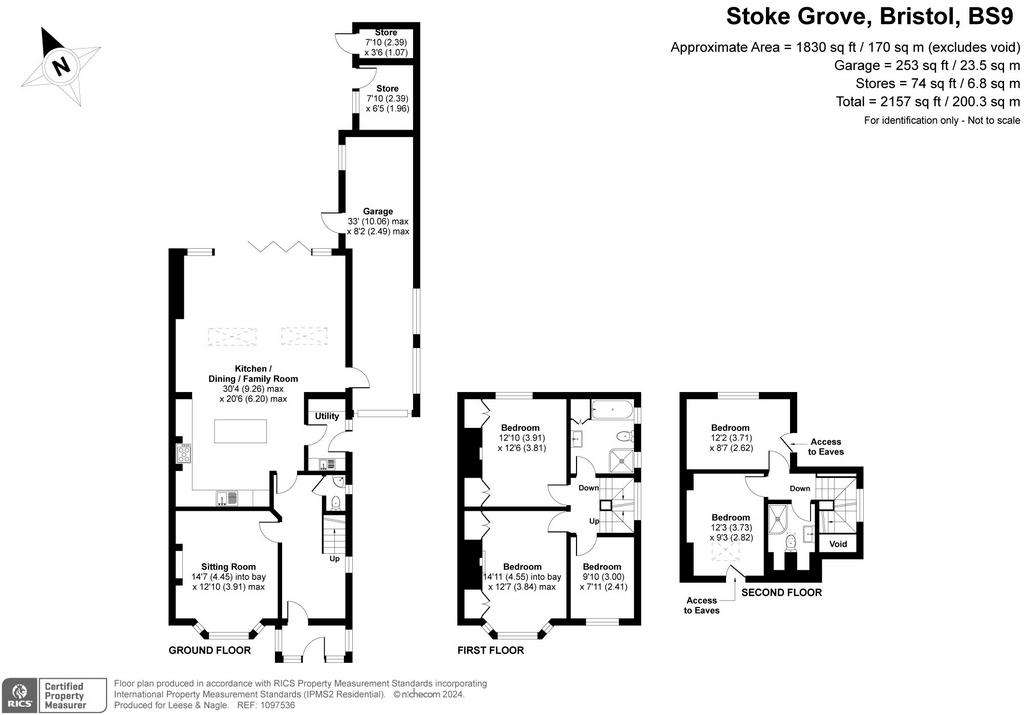
Property photos

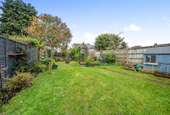

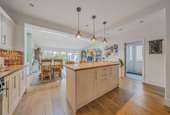
+19
Property description
A superb 5 bedroom semi-detached family home with so much to offer. The property is well balanced and has been carefully designed and extended by the current vendors. With modern, contemporary living, including a fantastic open planned kitchen/living/dining area this is sure to be popular with the family market. Further benefits include well-proportioned bedrooms, parking, landscaped garden and a tandem garage. Being within proximity of Elmlea Infant and Junior School as well as Bristol Free School and a range of independent schools it is excellently located.
The property is accessed to the front into a useful porch, perfect for shoes and coats. Into the welcoming entrance hall, this gives passage to the lounge, kitchen/living/dining area, stairwell to the first floor as well as understairs WC and hard-wearing engineered oak flooring. The lounge is to the front with bay window, attractive log burner, coving, ceiling rose and is carpeted. The rear of the property has been opened up and extended beautifully. The kitchen offers a range of wall and base units, worktop with a tiled splashback, large porcelain sink, range cooker (gas hob and electric oven), cookerhood, space for American style fridge/freezer and island that gives additional worktop space and acts as a breakfast bar for day-to-day living and entertaining. The living space engages with the landscaped garden via bi-fold doors as well as windows and skylights meaning it is a bright and airy space to enjoy. This area has engineered oak flooring. Off the kitchen is a practical utility room with side access to the driveway, additional units, stainless steel sink/drainer, plumbing for washing machine and space for tumble dryer. Finally, there is a door that enters the tandem garage from the family room.
To the first floor there is an obscured window to side, access to 3 bedrooms, family bathroom and stairwell to the second floor. The front bedroom has bay window, fitted wardrobes, decorative cast iron fireplace, picture rail, ceiling rose and is carpeted. The back bedroom overlooks the garden, again with fitted wardrobes, decorative cast iron fireplace, picture rail, ceiling rose and is carpeted. The final bedroom to this floor has window to front, picture rail and is carpeted. It’s a perfect study, nursery or larger single bedroom. The family bathroom has obscured windows to side, bath with shower attachment, shower cubicle, low level WC, wash hand basin and cupboard housing wall mounted Baxi combination gas boiler.
To the second-floor landing, there is an obscured window to side. It is currently arranged as 2 balanced, good-sized bedrooms , the front with Velux window to front and the rear room with elevated views over the garden and beyond towards the playing fields. Both have storage into the eaves and if wanted, the rooms have been completed in such a way that if a party sought to create a primary bedroom this is possible with very little disruption. Finally, there is a well-appointed shower room with Velux to front, shower cubicle, low level WC, wash hand basin, heated towel rail and is tiled.
Outside, to the front there is a low-level brick wall with hedge and some pretty shrubs/plants to make up the front garden. There is off street parking for one car and access to the tandem garage via up and over door. The tandem garage offers amazing storage, power and lighting, as well as door to the garden. There is great potential here for a workshop or further development (subject to the usual permissions).
To the rear, is a wonderful, level rear garden for the family to enjoy. Off the house is a fantastic patio area, perfect for al-fresco dining. Then there is the lawned garden that is enclosed with a selection of shrubs and trees and is a stunning space for those who enjoy being outside. There is outside power, a store and ‘potting shed’ attached to the garage and a pretty second patio area at the end of the garden.
A wonderful family home that is ready to move into. Viewing highly recommended to avoid disappointment.
The property is accessed to the front into a useful porch, perfect for shoes and coats. Into the welcoming entrance hall, this gives passage to the lounge, kitchen/living/dining area, stairwell to the first floor as well as understairs WC and hard-wearing engineered oak flooring. The lounge is to the front with bay window, attractive log burner, coving, ceiling rose and is carpeted. The rear of the property has been opened up and extended beautifully. The kitchen offers a range of wall and base units, worktop with a tiled splashback, large porcelain sink, range cooker (gas hob and electric oven), cookerhood, space for American style fridge/freezer and island that gives additional worktop space and acts as a breakfast bar for day-to-day living and entertaining. The living space engages with the landscaped garden via bi-fold doors as well as windows and skylights meaning it is a bright and airy space to enjoy. This area has engineered oak flooring. Off the kitchen is a practical utility room with side access to the driveway, additional units, stainless steel sink/drainer, plumbing for washing machine and space for tumble dryer. Finally, there is a door that enters the tandem garage from the family room.
To the first floor there is an obscured window to side, access to 3 bedrooms, family bathroom and stairwell to the second floor. The front bedroom has bay window, fitted wardrobes, decorative cast iron fireplace, picture rail, ceiling rose and is carpeted. The back bedroom overlooks the garden, again with fitted wardrobes, decorative cast iron fireplace, picture rail, ceiling rose and is carpeted. The final bedroom to this floor has window to front, picture rail and is carpeted. It’s a perfect study, nursery or larger single bedroom. The family bathroom has obscured windows to side, bath with shower attachment, shower cubicle, low level WC, wash hand basin and cupboard housing wall mounted Baxi combination gas boiler.
To the second-floor landing, there is an obscured window to side. It is currently arranged as 2 balanced, good-sized bedrooms , the front with Velux window to front and the rear room with elevated views over the garden and beyond towards the playing fields. Both have storage into the eaves and if wanted, the rooms have been completed in such a way that if a party sought to create a primary bedroom this is possible with very little disruption. Finally, there is a well-appointed shower room with Velux to front, shower cubicle, low level WC, wash hand basin, heated towel rail and is tiled.
Outside, to the front there is a low-level brick wall with hedge and some pretty shrubs/plants to make up the front garden. There is off street parking for one car and access to the tandem garage via up and over door. The tandem garage offers amazing storage, power and lighting, as well as door to the garden. There is great potential here for a workshop or further development (subject to the usual permissions).
To the rear, is a wonderful, level rear garden for the family to enjoy. Off the house is a fantastic patio area, perfect for al-fresco dining. Then there is the lawned garden that is enclosed with a selection of shrubs and trees and is a stunning space for those who enjoy being outside. There is outside power, a store and ‘potting shed’ attached to the garage and a pretty second patio area at the end of the garden.
A wonderful family home that is ready to move into. Viewing highly recommended to avoid disappointment.
Council tax
First listed
Last weekEnergy Performance Certificate
Bristol, BS9
Placebuzz mortgage repayment calculator
Monthly repayment
The Est. Mortgage is for a 25 years repayment mortgage based on a 10% deposit and a 5.5% annual interest. It is only intended as a guide. Make sure you obtain accurate figures from your lender before committing to any mortgage. Your home may be repossessed if you do not keep up repayments on a mortgage.
Bristol, BS9 - Streetview
DISCLAIMER: Property descriptions and related information displayed on this page are marketing materials provided by Leese & Nagle - Westbury-on-Trym. Placebuzz does not warrant or accept any responsibility for the accuracy or completeness of the property descriptions or related information provided here and they do not constitute property particulars. Please contact Leese & Nagle - Westbury-on-Trym for full details and further information.



