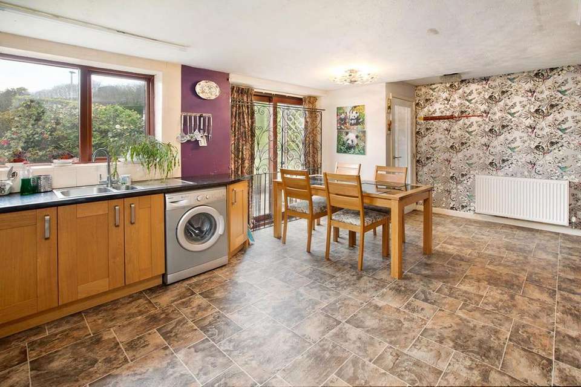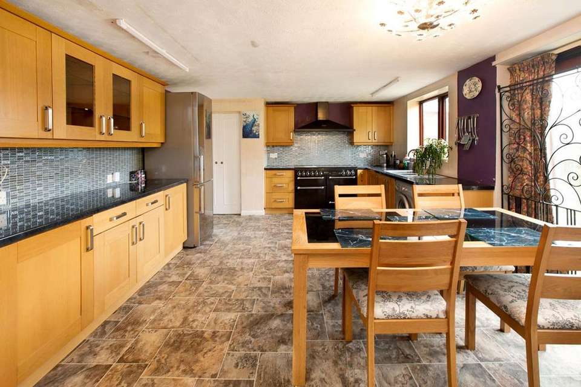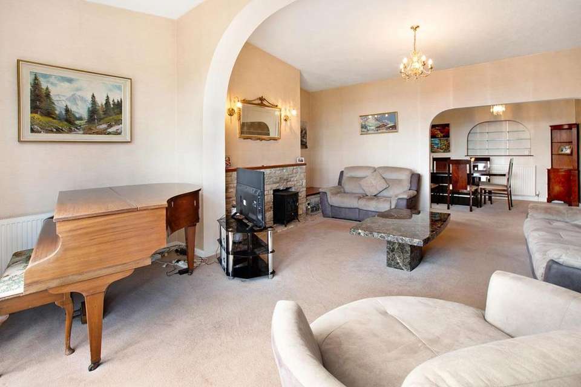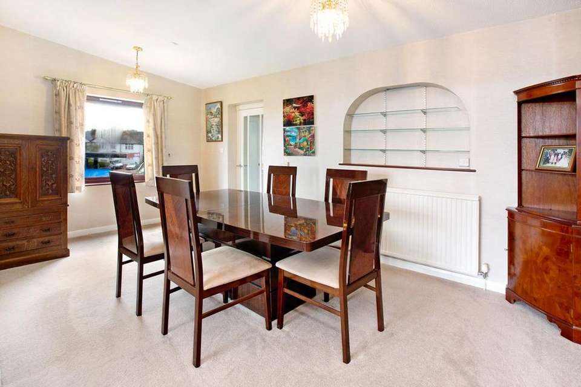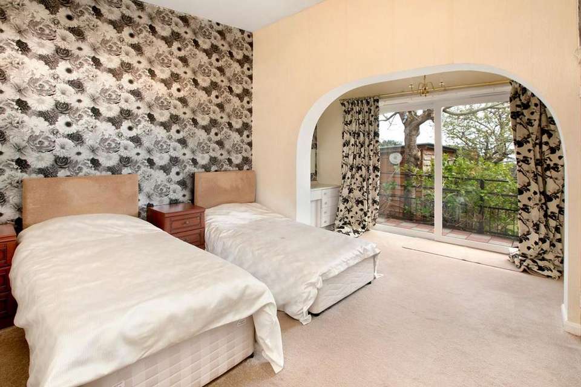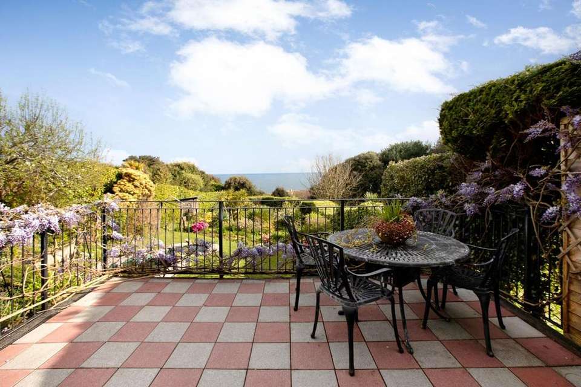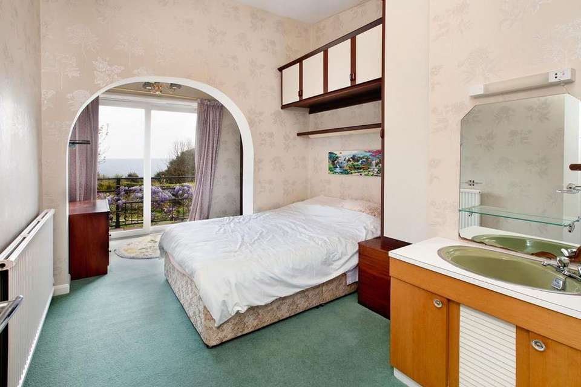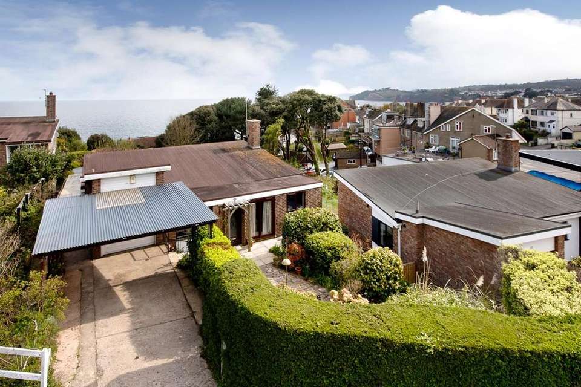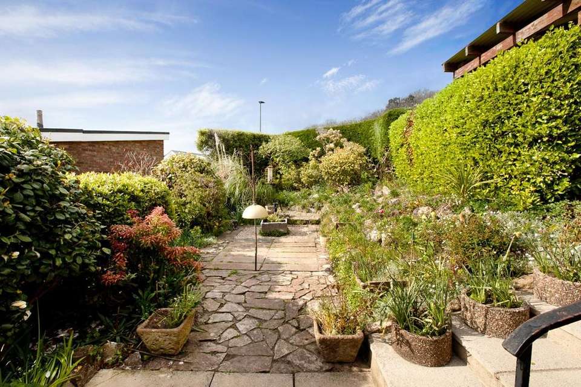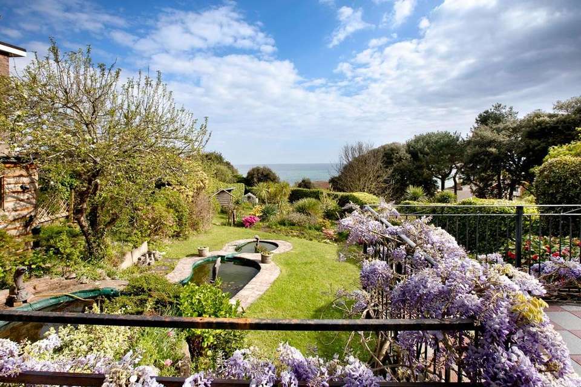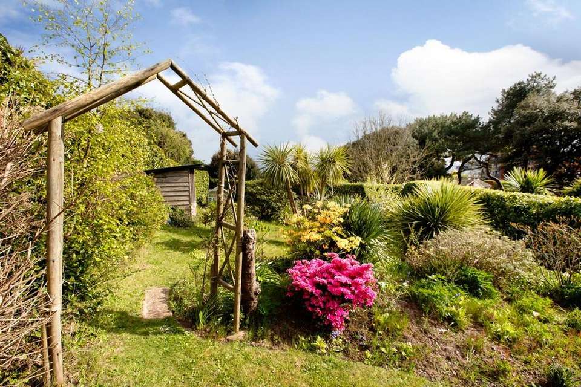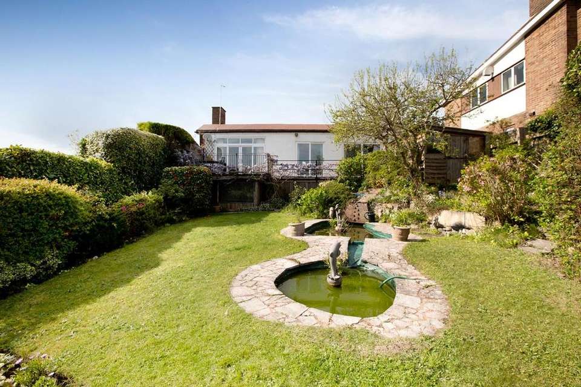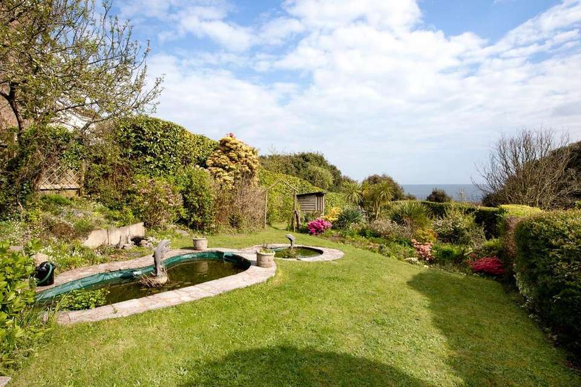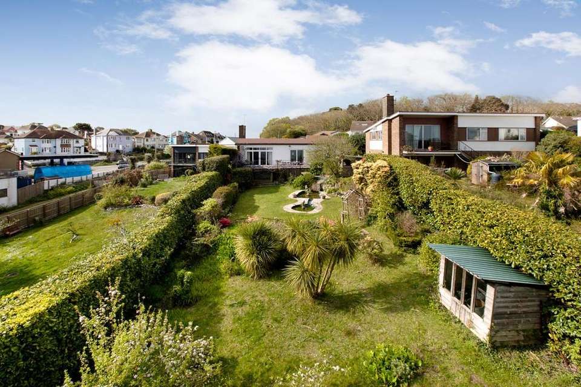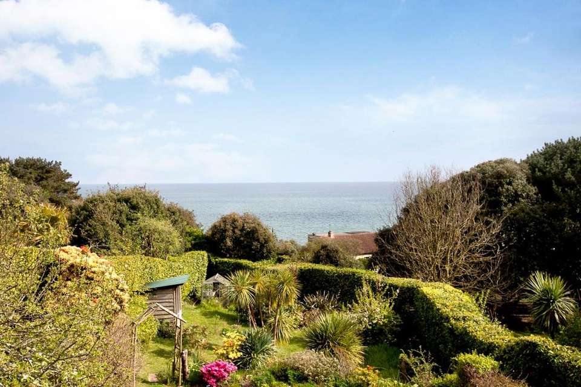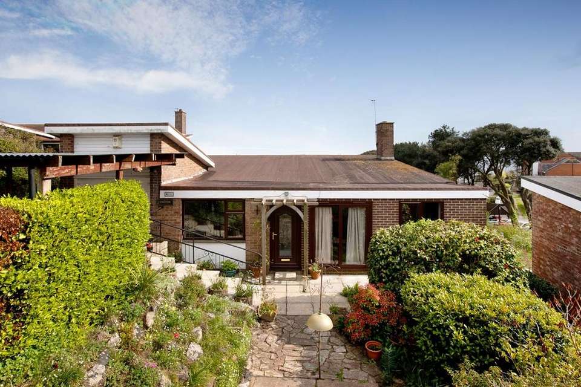4 bedroom detached bungalow for sale
Dawlish, EX7bungalow
bedrooms
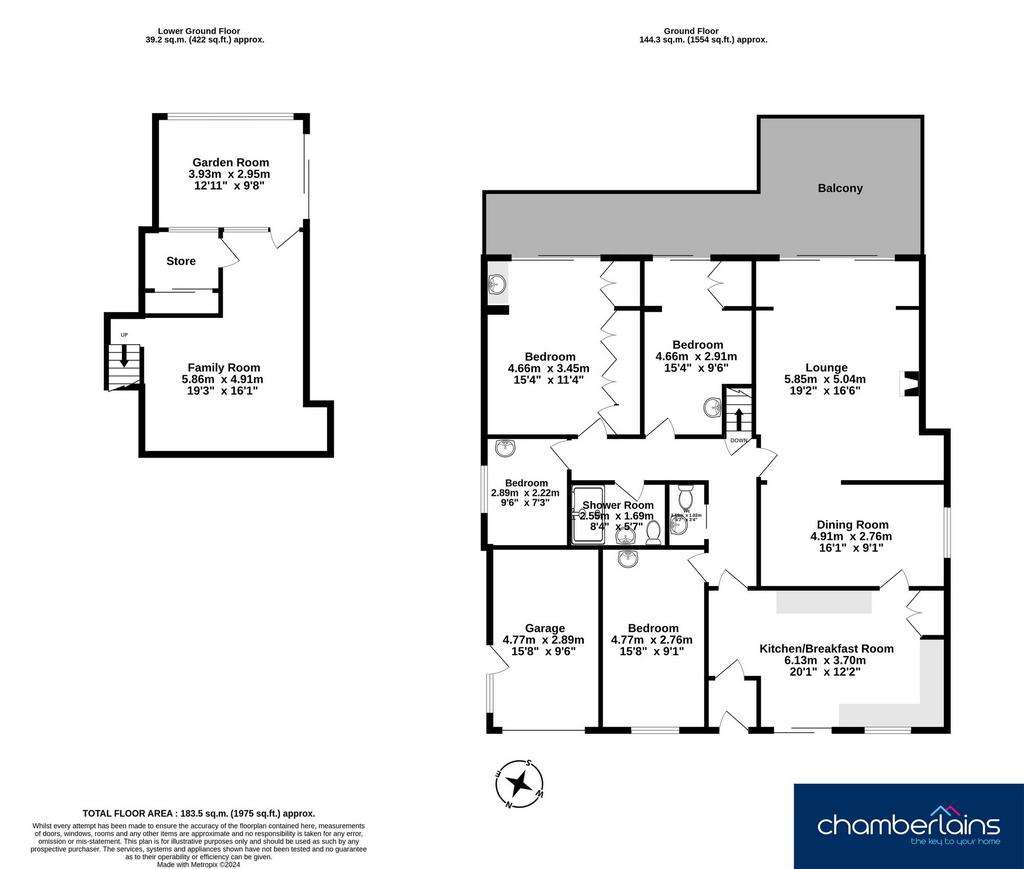
Property photos

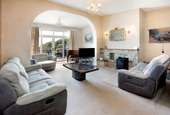
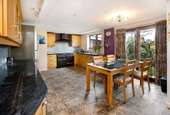
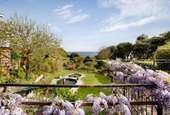
+20
Property description
This detached bungalow sits in a most well regarded cul-de-sac and has huge potential to become a wonderful forever family home with additional rooms at lower level which could be developed to add to the already spacious accommodation or provide annexe/air bnb or rental income. The living space and two of the double bedrooms offer fantastic sea views. A large terrace, the width of the bungalow, faces south and looks out to unspoilt sea views. With ample parking in addition to the garage, gardens wrap around the bungalow on this generous plot.Stepping into the kitchen/breakfast room, fitted with a range of modern wood base and wall units with worktop, Range oven and tiled splash backs, there is plumbing and space for a washing machine, a useful built in store cupboard and space for a fridge/freezer. A window overlooks the front of the property and there are glazed doors with decorative screen guard which open out to the front garden. This room provides ample space for a dining table and chairs. Doors lead through to the hallway and to the dining room.The lounge/dining room is a very generous area, naturally divided by an archway. The dining area has a window to the side and flows through to the living room where the eye is immediately drawn to the sliding patio doors opening to the terrace offering the most wonderful sea views. There is a feature fireplace with storage and door to the hallway.Two double bedrooms with built in storage and wash hand basins, give magnificent sea views. Both have sliding patio doors directly accessing the south facing terrace. Another double bedroom with wash hand basin faces the front.A further bedroom/study has a side aspect.The modern shower room boasts a large shower, wash hand basin in vanity unit and low level dual flush WC. There is also a separate additional WC with wash hand basin.From the hallway, a door opens to stairs descending to the lower level where there is ample storage. On this lower level, which has light and power, is a large area which could be converted, subject to necessary planning consents, to create additional accommodation with an independent entrance if desired or to form further accommodation for the bungalow. The garden can be accessed from this lower level.Tenure: FreeholdCouncil Tax Band E: £2,922.59Mains Services: Gas, Electric & Water all connectedBroadband: Superfast - Download speed 80 Mbps - Upload Speed 20 MbpsMEASUREMENTS: Lounge 19’ 2” x 16’ 6” (5.85m x 5.04m), Dining Room 16’ 1” x 9’ 1” (4.91m x 2.76m), Kitchen/Breakfast Room 20’ 1” x 12’ 2” (6.13m x 3.7m), Bedroom 15’ 4” x 11’ 4” (4.66m x 3.45m), Bedroom 15’ 4” x 9’ 6” (4.66m x 2.91m), Bedroom 15’ 8” x 9’ 1” (4.77m x 2.76m), Bedroom 9’ 6” x 7’ 3” (2.89m x 2.22m), Shower Room 8’ 4” x 5’ 7” (2.55m x 1.69m), Additional WC 5’ 7” x 3’ 4” (1.69m x 1.02m) LOWER LEVEL Family Room 19’ 3” x 16’ 1” (5.86m x 4.91m), Garden Room 12’11” x 9’ 8” (3.93m x 2.95m) GARAGE 15’ 8” x 9’ 6” (4.77m x 2.89m)
EPC Rating: E
EPC Rating: E
Interested in this property?
Council tax
First listed
Last weekDawlish, EX7
Marketed by
Chamberlains - Teignmouth 6 Wellington Street Teignmouth TQ14 8HHPlacebuzz mortgage repayment calculator
Monthly repayment
The Est. Mortgage is for a 25 years repayment mortgage based on a 10% deposit and a 5.5% annual interest. It is only intended as a guide. Make sure you obtain accurate figures from your lender before committing to any mortgage. Your home may be repossessed if you do not keep up repayments on a mortgage.
Dawlish, EX7 - Streetview
DISCLAIMER: Property descriptions and related information displayed on this page are marketing materials provided by Chamberlains - Teignmouth. Placebuzz does not warrant or accept any responsibility for the accuracy or completeness of the property descriptions or related information provided here and they do not constitute property particulars. Please contact Chamberlains - Teignmouth for full details and further information.





