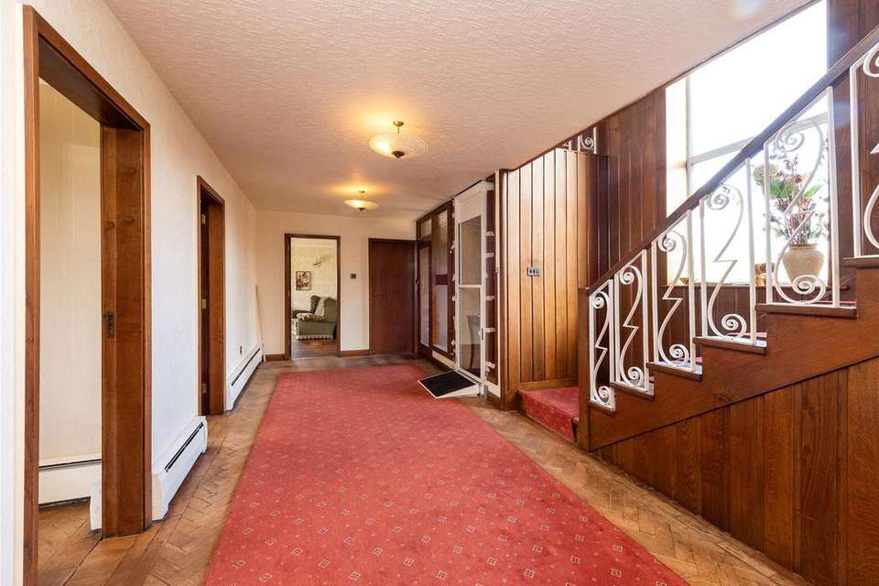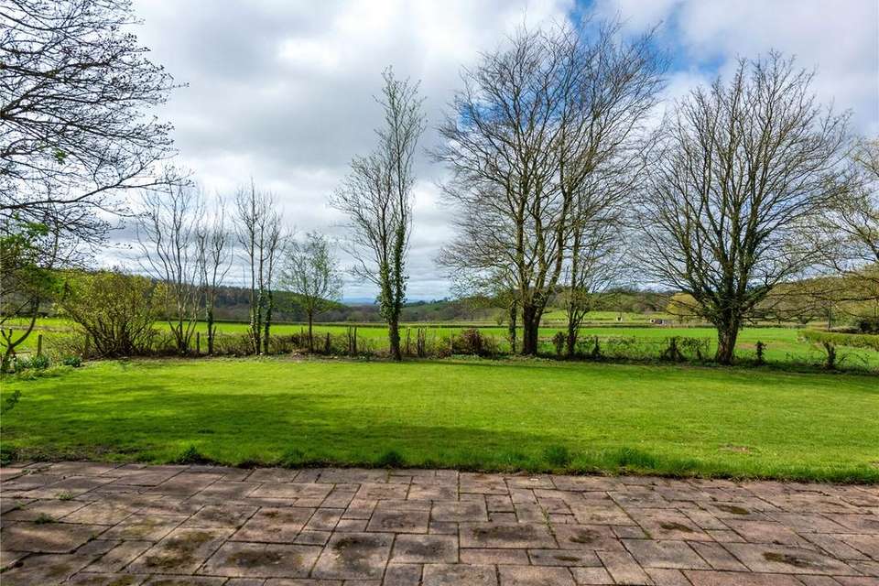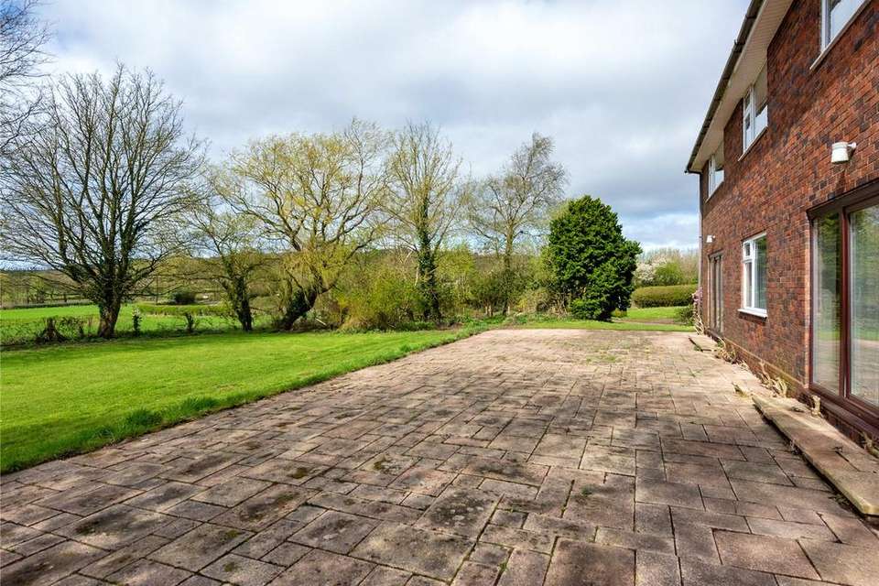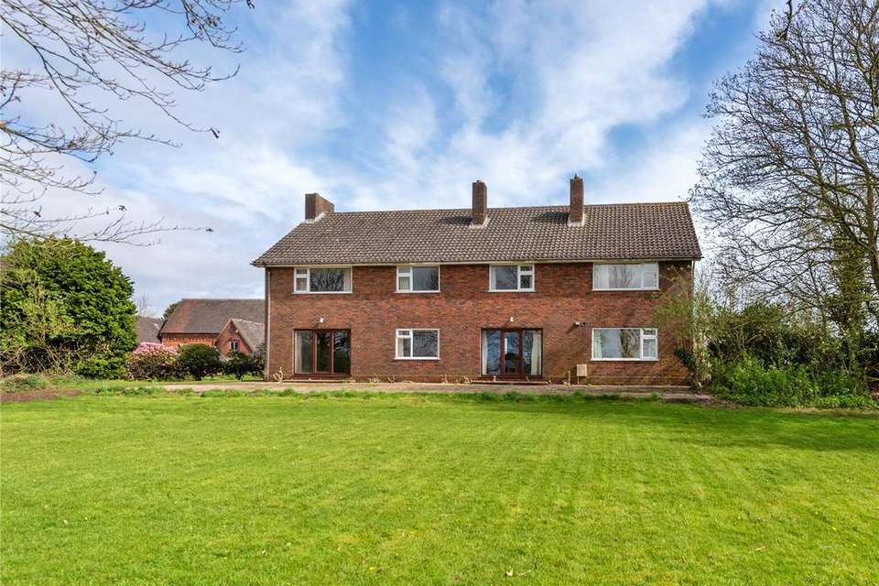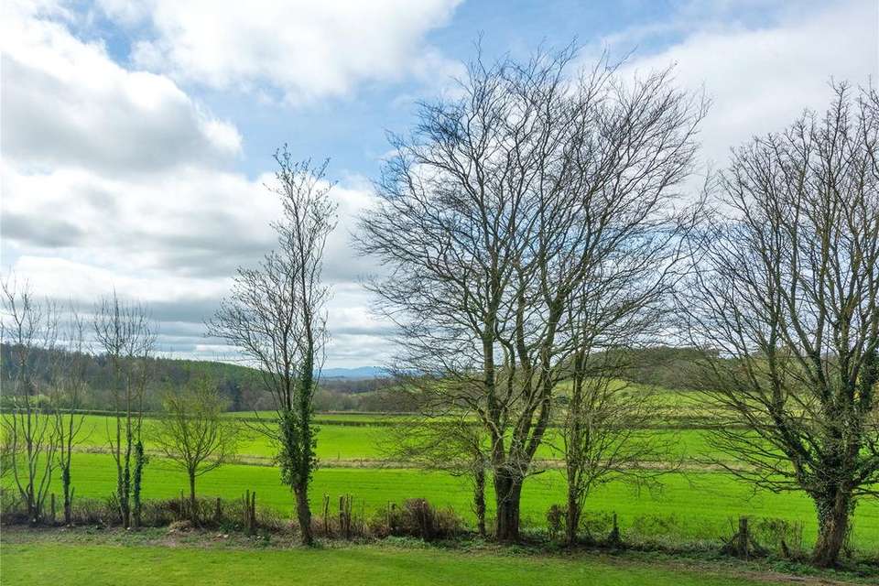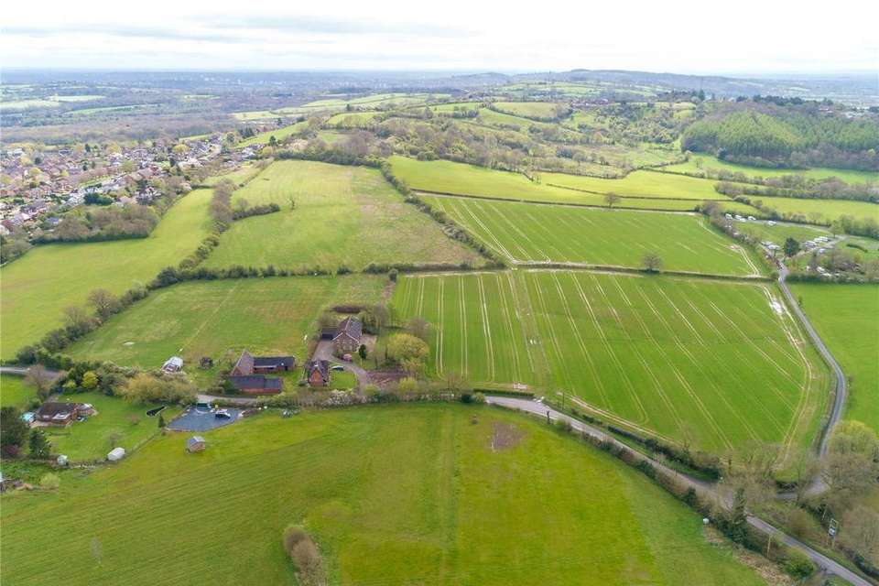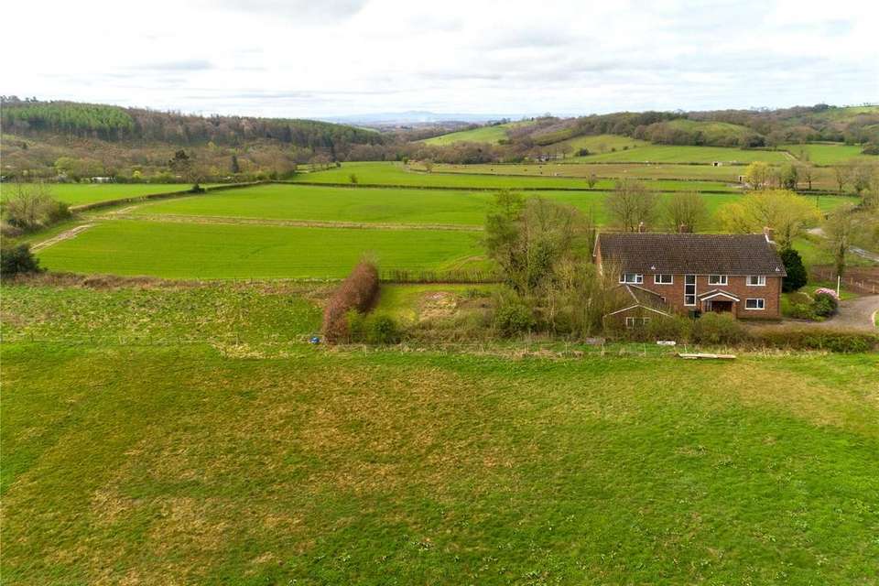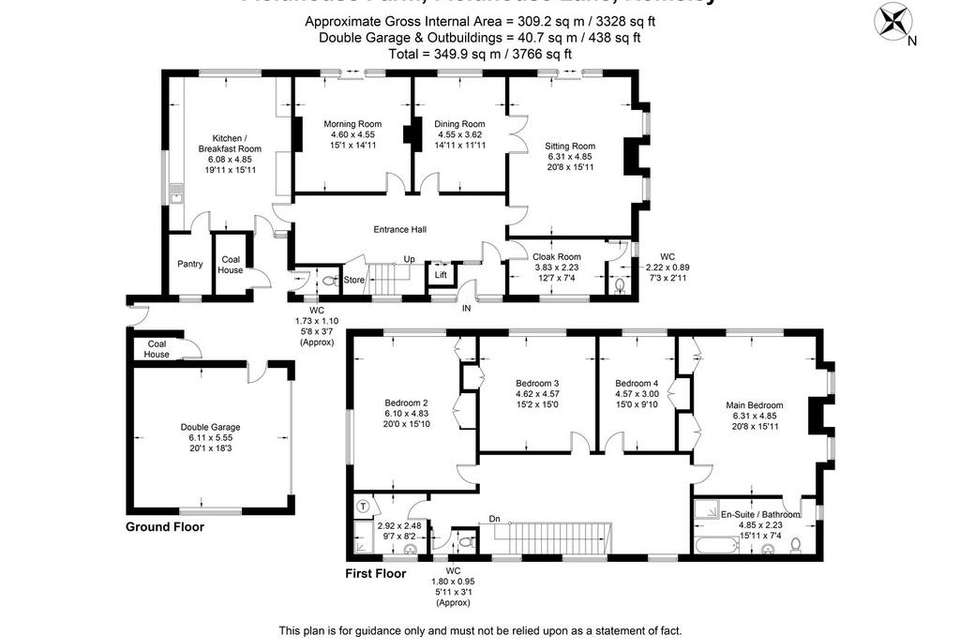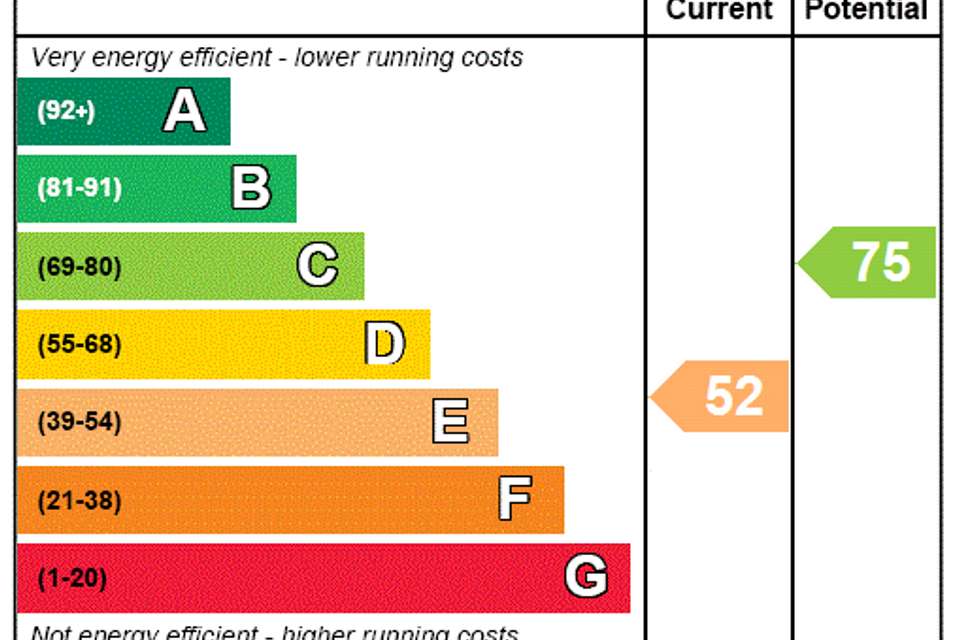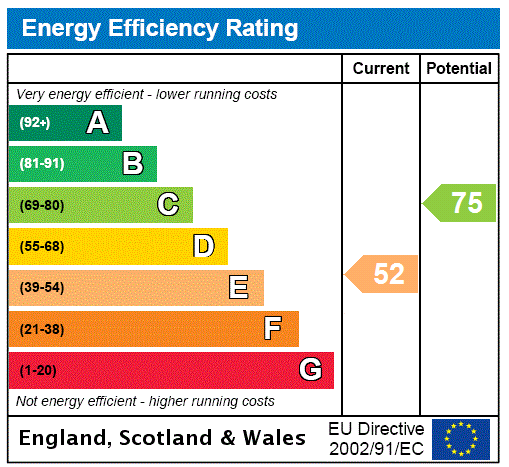4 bedroom detached house for sale
Halesowen, Worcestershiredetached house
bedrooms
Property photos
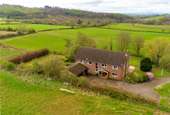


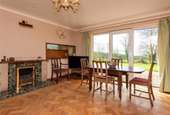
+10
Property description
Substantial detached family home with scope for modernisation and improvement together with lovely far reaching southerly views towards the Malvern Hills.
Spacious family home offering fantastic opportunity to modernise and situated in a lovely convenient location together with gardens extending to approximately 1.71 acres.
Ground Floor
• Scope for modernisation and renovation
• Large part panelled entrance hall with impressive staircase, cloakroom and separate WC
• Spacious sitting room and dining room both with parquet floor and feature fireplaces
• Morning room with parquet floor and gas fire
• Large dual aspect breakfast kitchen and separate pantry
• Rear porch with covered walkway, 2 coal houses, gardener’s WC, door to garden and integral door to garage
First Floor
• Large landing with lovely views and access to spacious part boarded loft
• Dual aspect master bedroom with fitted wardrobes and large en suite bathroom
• 3 further large double bedrooms all with fitted wardrobes
• Family shower room and separate WC
Outside
• Double garage with roller shutter door
• Tarmacadam driveway with ample parking
• Large gardens extending to 1.71 acres
• Additional land available by separate negotiation extending to approximately 1.74 acres
• No onward chain
Situation
Fieldhouse Farm occupies a delightful rural position enjoying stunning far-reaching views towards the Malvern Hills and over open countryside. It is conveniently positioned close to Halesowen, Romsley and Hagley which provide comprehensive amenities, shopping facilities and schooling. The area is also ideal for the commuter, with easy access to the motorway network with Junctions 3 and 4 of the M5 motorway nearby together with rail services to Birmingham with onward connections. For those who love the outdoors, there is an abundance of countryside walks on the doorstep together with the nearby National Trust Clent Hills, Uffmoor woods and Waseley Hills Country Park. The North Worcestershire Equestrian Centre is nearby for any horse enthusiasts, and the popular golf clubs of both Hagley and Halesowen are only a short drive away.
Fixtures and Fittings
All ?xtures, ?ttings and furniture such as curtains, light ?ttings, garden ornaments and statuary are excluded from the sale. Some may be available by separate negotiation.
Services
Mains water, gas and electricity are connected. Private drainage. Mains gas central heating provided by the Ideal Mexico gas fired boiler. None of the services or appliances, heating installations, plumbing or electrical systems have been tested by the selling agents.
If the private drainage system requires updating/replacement, it is assumed that prior to offers being made, associated costs have been considered and are the responsibility of the purchaser. Interested parties are advised to make their own investigations, no further information will be provided by the selling agents.
The estimated fastest download speed currently achievable for the property postcode area is around 80 Mbps (data taken from checker.ofcom.org.uk on 29/04/2024). Actual service availability at the property or speeds received may be different.
We understand that the property is likely to have current mobile coverage (data taken from checker.ofcom.org.uk on 18/04/2024). Please note that actual services available may be different depending on the particular circumstances, precise location and network outages.
Tenure
The property is to be sold freehold with vacant possession.
Agent’s Note: Included within the Property is an area of farmland adjacent to the existing garden. This land is currently let on a Farm Business Tenancy which expires in September 2024. The property is sold subject to a right of holdover for the farmer to harvest this year’s crop.
Local Authority
Bromsgrove District Council
Council Tax Band: G
Public Rights of Way, Wayleaves and Easements
The property is sold subject to all rights of way, wayleaves and easements whether or not they are defined in this brochure.
Plans and Boundaries
The plans within these particulars are based on Ordnance Survey data and provided for reference only. They are believed to be correct but accuracy is not guaranteed. The purchaser shall be deemed to have full knowledge of all boundaries and the extent of ownership. Neither the vendor nor the vendor’s agents will be responsible for de?ning the boundaries or the ownership thereof.
Viewings
Strictly by appointment through Fisher German LLP.
Directions
Postcode –B62 0NH
What3words ///tall.fairly.river
Agents Note
Additional land is available by separate negotiation extending to approximately 1.74 acres highlighted red on the above plan.
Spacious family home offering fantastic opportunity to modernise and situated in a lovely convenient location together with gardens extending to approximately 1.71 acres.
Ground Floor
• Scope for modernisation and renovation
• Large part panelled entrance hall with impressive staircase, cloakroom and separate WC
• Spacious sitting room and dining room both with parquet floor and feature fireplaces
• Morning room with parquet floor and gas fire
• Large dual aspect breakfast kitchen and separate pantry
• Rear porch with covered walkway, 2 coal houses, gardener’s WC, door to garden and integral door to garage
First Floor
• Large landing with lovely views and access to spacious part boarded loft
• Dual aspect master bedroom with fitted wardrobes and large en suite bathroom
• 3 further large double bedrooms all with fitted wardrobes
• Family shower room and separate WC
Outside
• Double garage with roller shutter door
• Tarmacadam driveway with ample parking
• Large gardens extending to 1.71 acres
• Additional land available by separate negotiation extending to approximately 1.74 acres
• No onward chain
Situation
Fieldhouse Farm occupies a delightful rural position enjoying stunning far-reaching views towards the Malvern Hills and over open countryside. It is conveniently positioned close to Halesowen, Romsley and Hagley which provide comprehensive amenities, shopping facilities and schooling. The area is also ideal for the commuter, with easy access to the motorway network with Junctions 3 and 4 of the M5 motorway nearby together with rail services to Birmingham with onward connections. For those who love the outdoors, there is an abundance of countryside walks on the doorstep together with the nearby National Trust Clent Hills, Uffmoor woods and Waseley Hills Country Park. The North Worcestershire Equestrian Centre is nearby for any horse enthusiasts, and the popular golf clubs of both Hagley and Halesowen are only a short drive away.
Fixtures and Fittings
All ?xtures, ?ttings and furniture such as curtains, light ?ttings, garden ornaments and statuary are excluded from the sale. Some may be available by separate negotiation.
Services
Mains water, gas and electricity are connected. Private drainage. Mains gas central heating provided by the Ideal Mexico gas fired boiler. None of the services or appliances, heating installations, plumbing or electrical systems have been tested by the selling agents.
If the private drainage system requires updating/replacement, it is assumed that prior to offers being made, associated costs have been considered and are the responsibility of the purchaser. Interested parties are advised to make their own investigations, no further information will be provided by the selling agents.
The estimated fastest download speed currently achievable for the property postcode area is around 80 Mbps (data taken from checker.ofcom.org.uk on 29/04/2024). Actual service availability at the property or speeds received may be different.
We understand that the property is likely to have current mobile coverage (data taken from checker.ofcom.org.uk on 18/04/2024). Please note that actual services available may be different depending on the particular circumstances, precise location and network outages.
Tenure
The property is to be sold freehold with vacant possession.
Agent’s Note: Included within the Property is an area of farmland adjacent to the existing garden. This land is currently let on a Farm Business Tenancy which expires in September 2024. The property is sold subject to a right of holdover for the farmer to harvest this year’s crop.
Local Authority
Bromsgrove District Council
Council Tax Band: G
Public Rights of Way, Wayleaves and Easements
The property is sold subject to all rights of way, wayleaves and easements whether or not they are defined in this brochure.
Plans and Boundaries
The plans within these particulars are based on Ordnance Survey data and provided for reference only. They are believed to be correct but accuracy is not guaranteed. The purchaser shall be deemed to have full knowledge of all boundaries and the extent of ownership. Neither the vendor nor the vendor’s agents will be responsible for de?ning the boundaries or the ownership thereof.
Viewings
Strictly by appointment through Fisher German LLP.
Directions
Postcode –B62 0NH
What3words ///tall.fairly.river
Agents Note
Additional land is available by separate negotiation extending to approximately 1.74 acres highlighted red on the above plan.
Interested in this property?
Council tax
First listed
Last weekEnergy Performance Certificate
Halesowen, Worcestershire
Marketed by
Fisher German - Worcester Global House, Hindlip Lane Worcester WR3 8SBPlacebuzz mortgage repayment calculator
Monthly repayment
The Est. Mortgage is for a 25 years repayment mortgage based on a 10% deposit and a 5.5% annual interest. It is only intended as a guide. Make sure you obtain accurate figures from your lender before committing to any mortgage. Your home may be repossessed if you do not keep up repayments on a mortgage.
Halesowen, Worcestershire - Streetview
DISCLAIMER: Property descriptions and related information displayed on this page are marketing materials provided by Fisher German - Worcester. Placebuzz does not warrant or accept any responsibility for the accuracy or completeness of the property descriptions or related information provided here and they do not constitute property particulars. Please contact Fisher German - Worcester for full details and further information.





