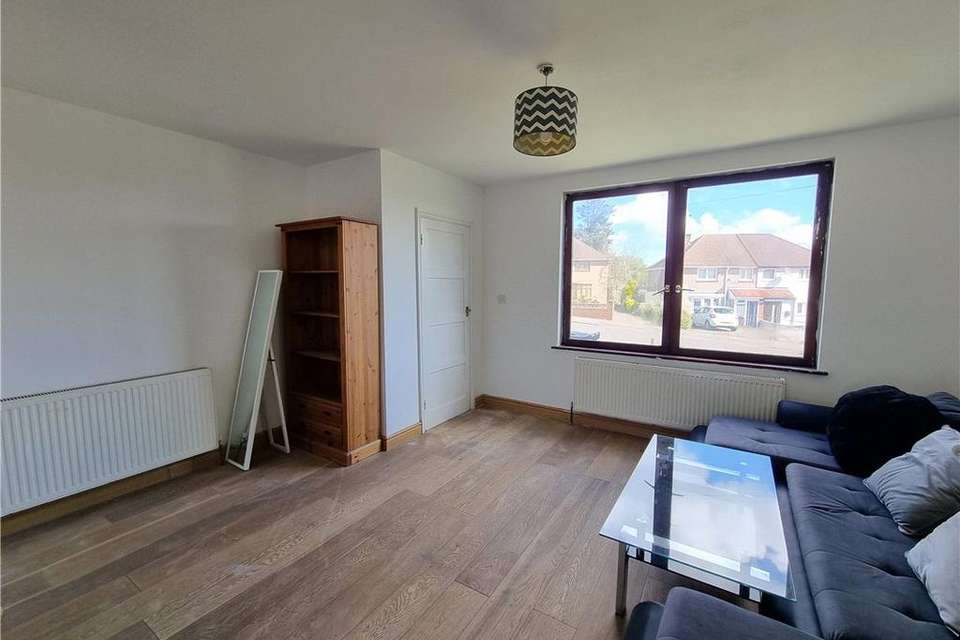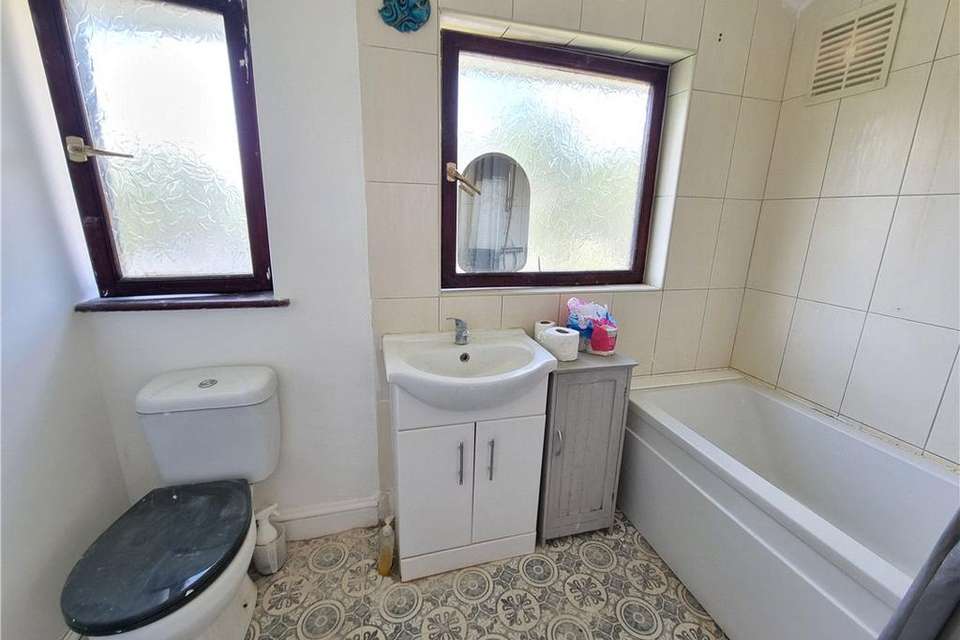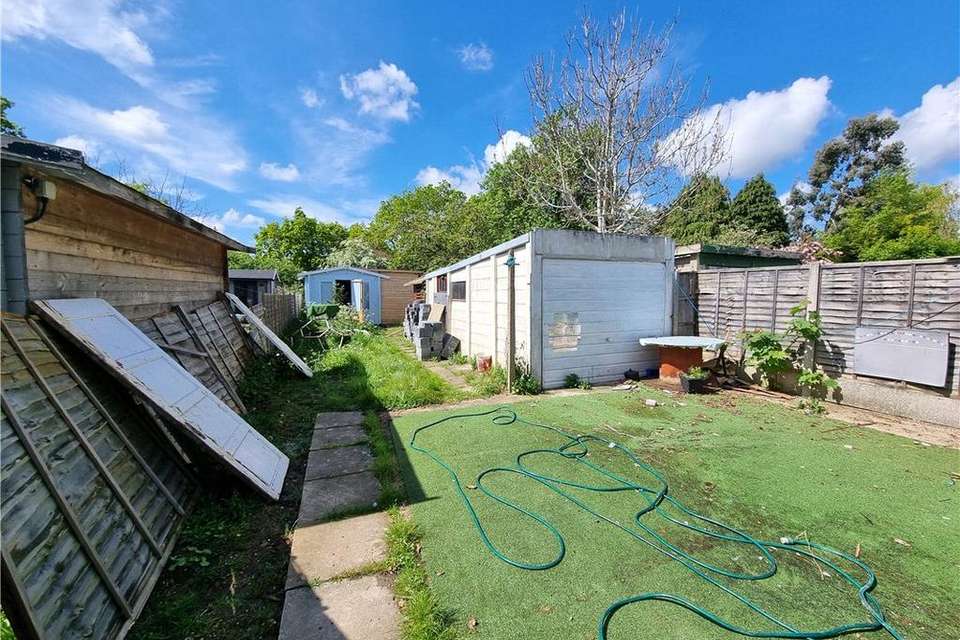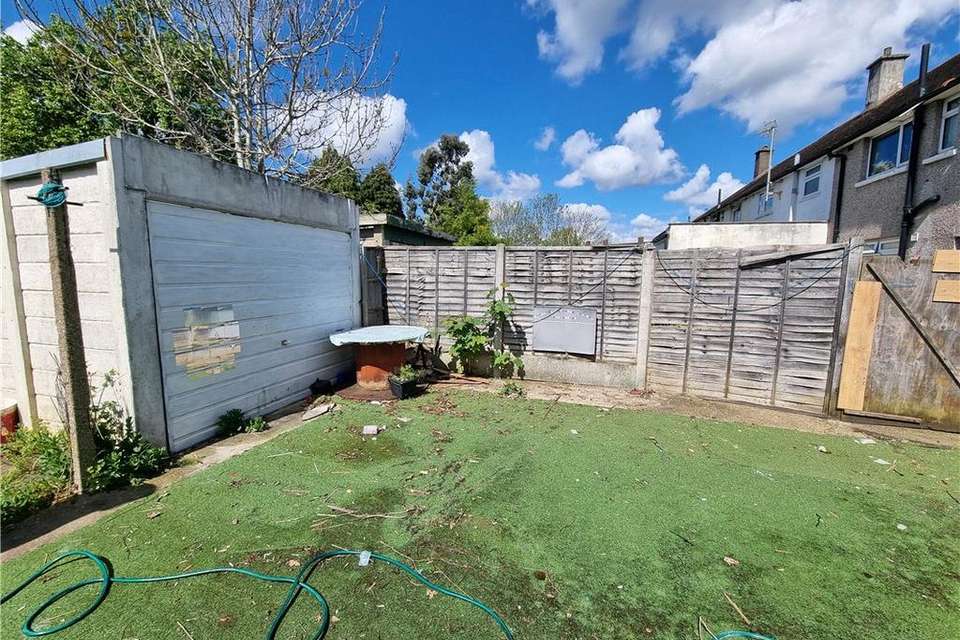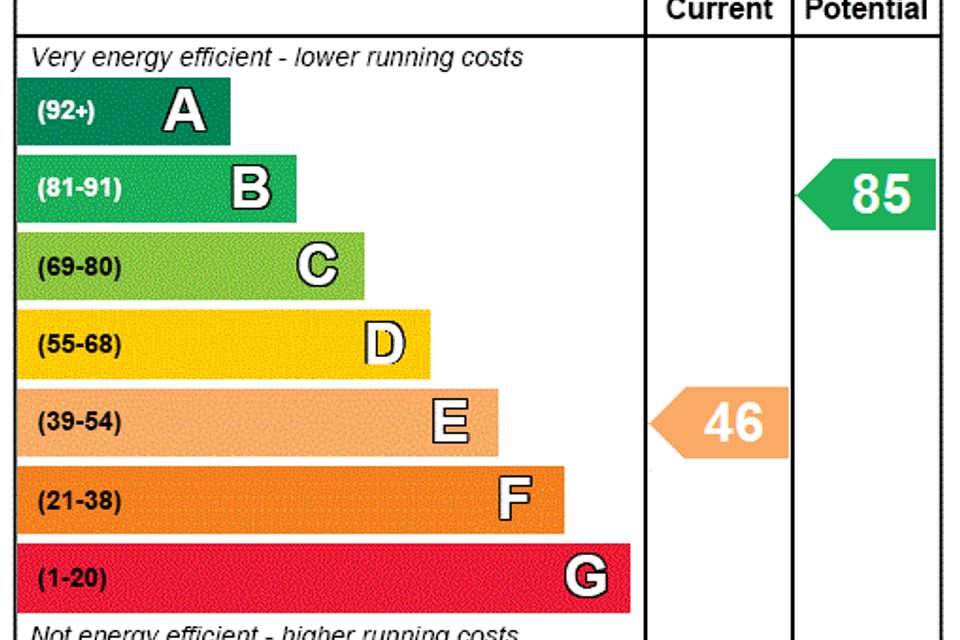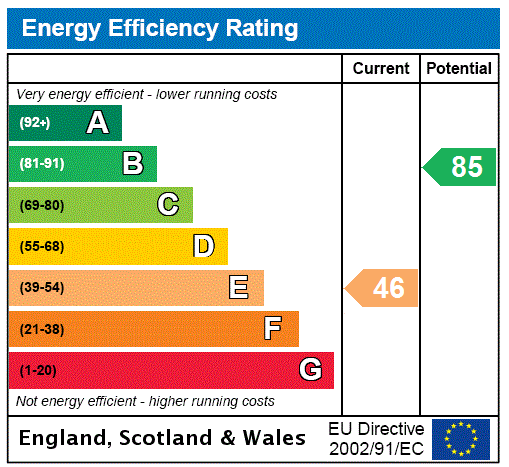3 bedroom end of terrace house for sale
Kent, BR5terraced house
bedrooms

Property photos

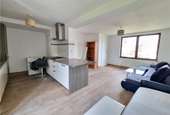
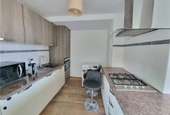
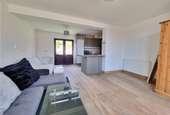
+6
Property description
* WALKING DISTANCE TO STATION * OPEN PLAN LIVING * CENTRAL HEATING * CLOSE TO NUGENT PARK SHOPPING CENTRE * MODERN DECOR IN NEUTRAL TONES * MUCH POTENTIAL * SHARED DRIVEWAY * CHAIN FREE * POPULAR LOCATION * VIEWING RECOMMENDED *
Exterior
Front Garden:
Shared Driveway: Leading to double gates.
Detached Garage: With up and over door. (Not suitable for vehicular access).
Rear Garden: In need of some attention.
Outbuilding: 14'4 x 13'8: Power & lighting.
Key Terms
The property is conveniently situated for a range of local amenities including St Mary Cray Station, Nugent Park Shopping Centre, local bus routes and several Schools.
Disclaimer: Please note the property is believed to be of a type of concrete construction and we recommend that you check with your mortgage broker or lender that it is suitable for their lending criteria.
Exterior
Front Garden:
Shared Driveway: Leading to double gates.
Detached Garage: With up and over door. (Not suitable for vehicular access).
Rear Garden: In need of some attention.
Outbuilding: 14'4 x 13'8: Power & lighting.
Key Terms
The property is conveniently situated for a range of local amenities including St Mary Cray Station, Nugent Park Shopping Centre, local bus routes and several Schools.
Disclaimer: Please note the property is believed to be of a type of concrete construction and we recommend that you check with your mortgage broker or lender that it is suitable for their lending criteria.
Interested in this property?
Council tax
First listed
Last weekEnergy Performance Certificate
Kent, BR5
Marketed by
Robinson Jackson - Orpington 292 High Street Orpington Kent BR6 0NFPlacebuzz mortgage repayment calculator
Monthly repayment
The Est. Mortgage is for a 25 years repayment mortgage based on a 10% deposit and a 5.5% annual interest. It is only intended as a guide. Make sure you obtain accurate figures from your lender before committing to any mortgage. Your home may be repossessed if you do not keep up repayments on a mortgage.
Kent, BR5 - Streetview
DISCLAIMER: Property descriptions and related information displayed on this page are marketing materials provided by Robinson Jackson - Orpington. Placebuzz does not warrant or accept any responsibility for the accuracy or completeness of the property descriptions or related information provided here and they do not constitute property particulars. Please contact Robinson Jackson - Orpington for full details and further information.






