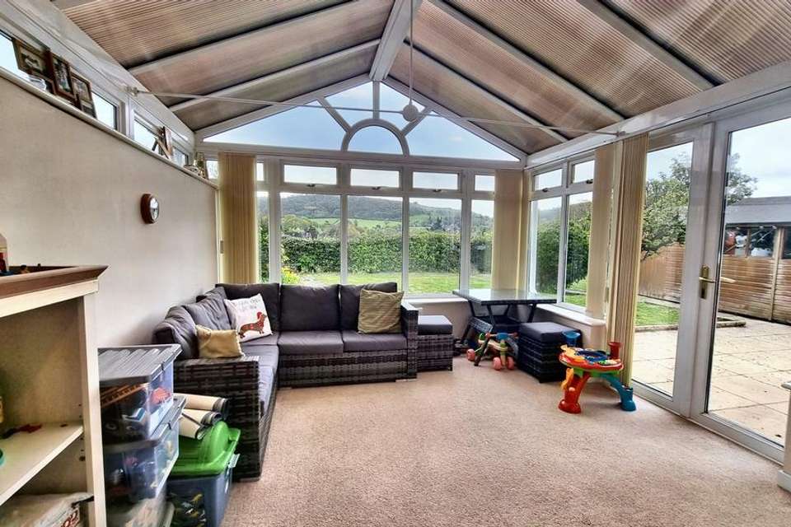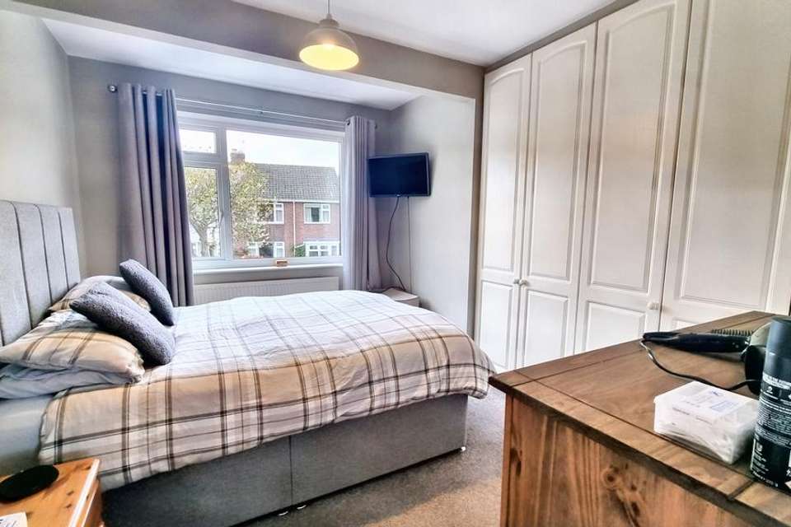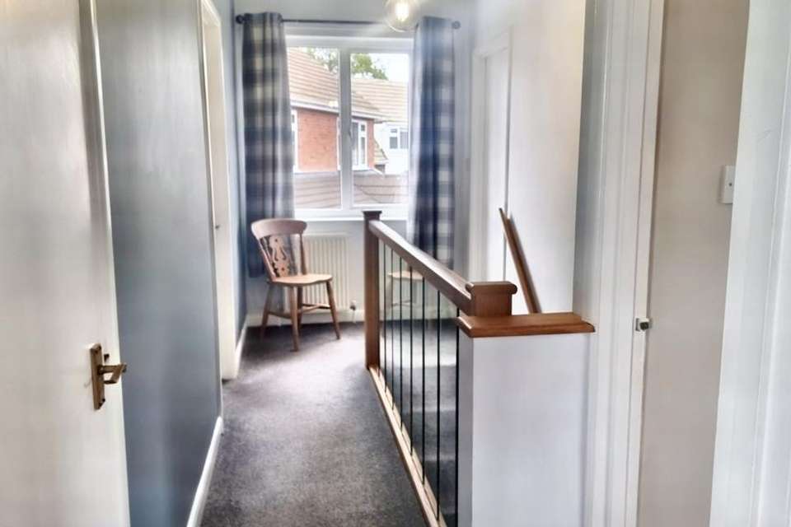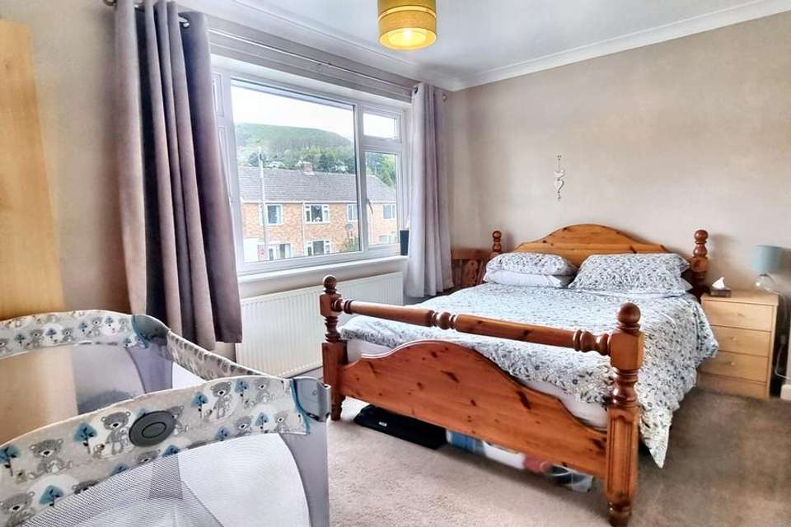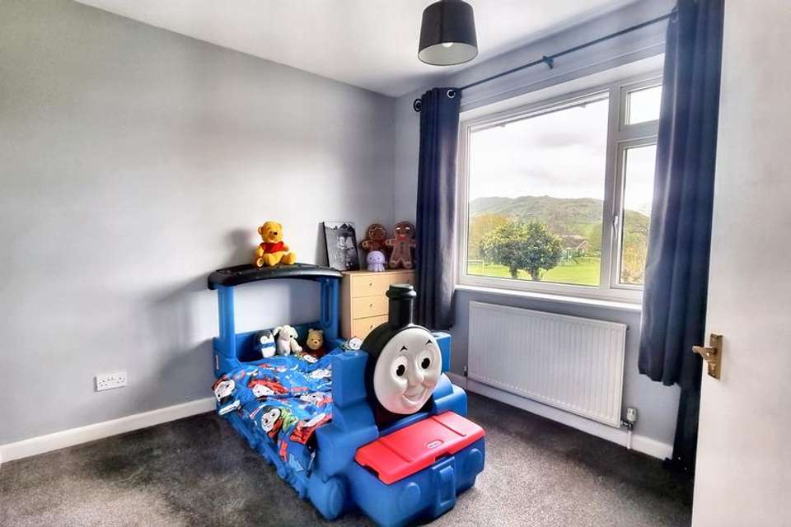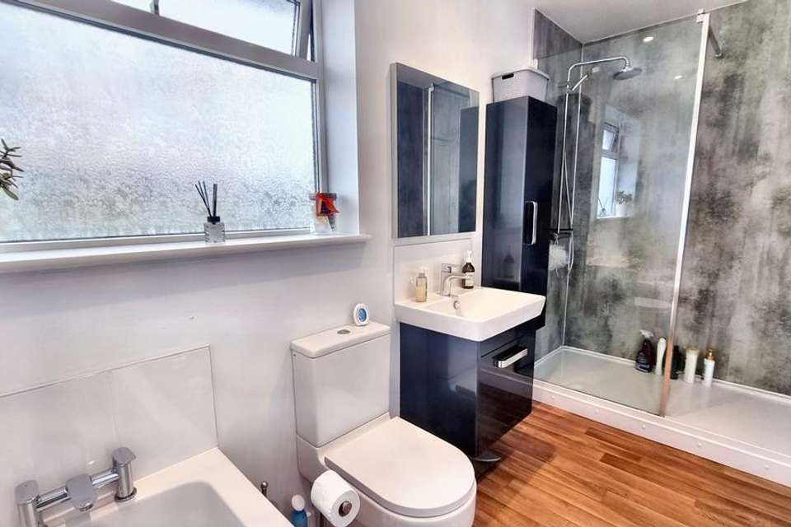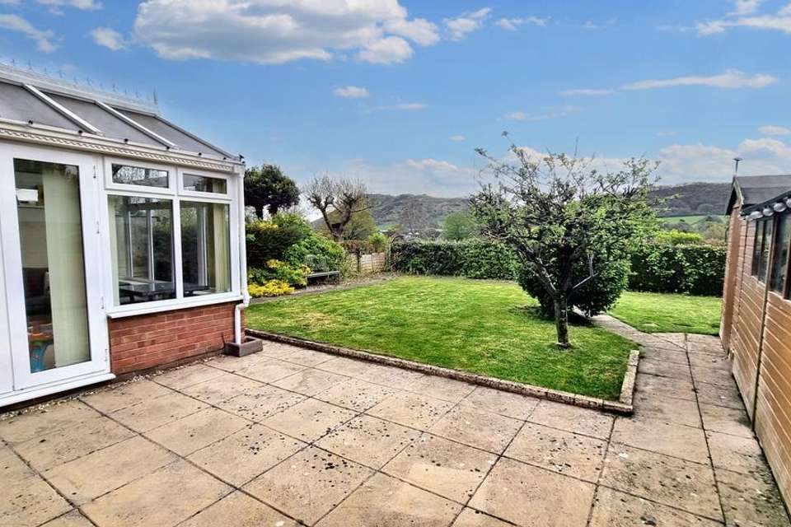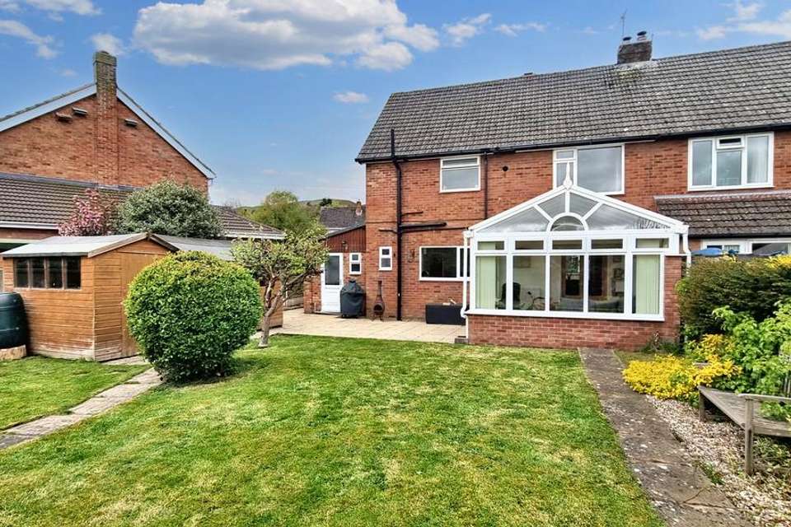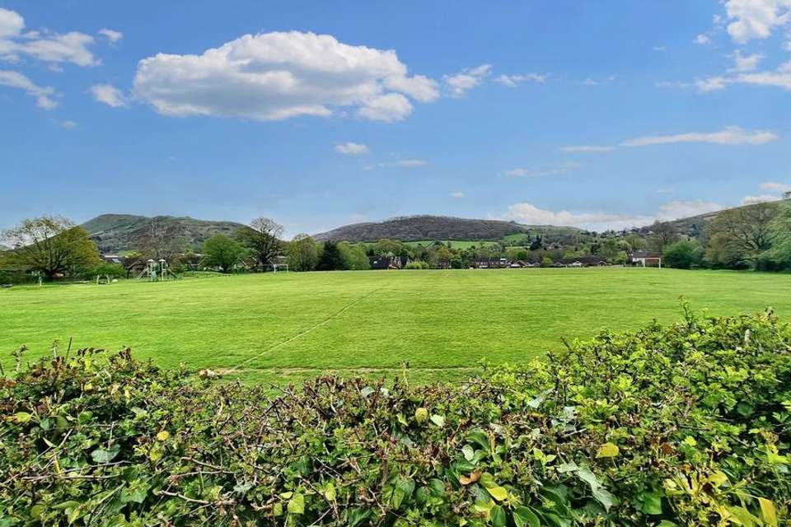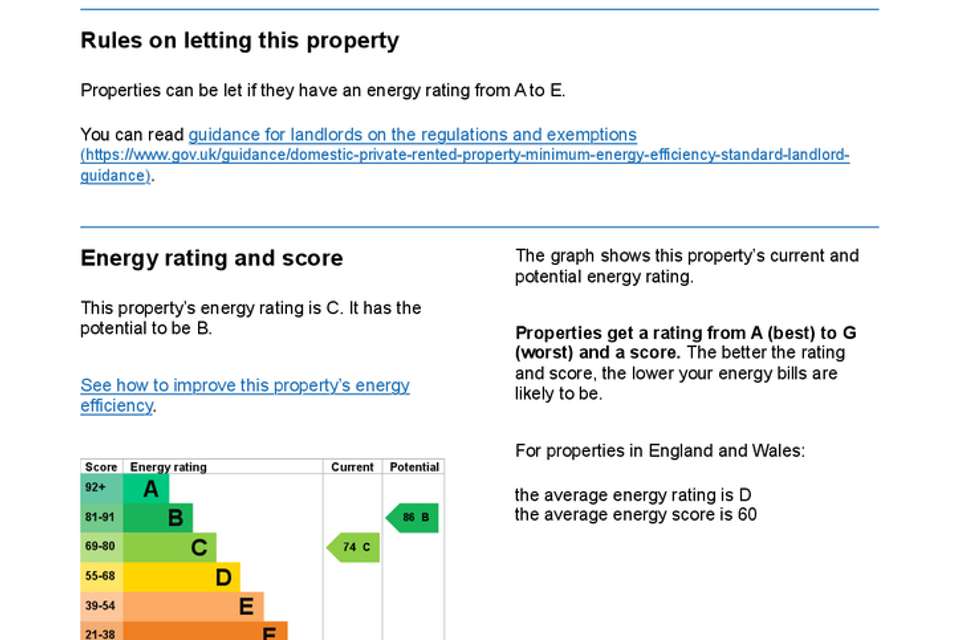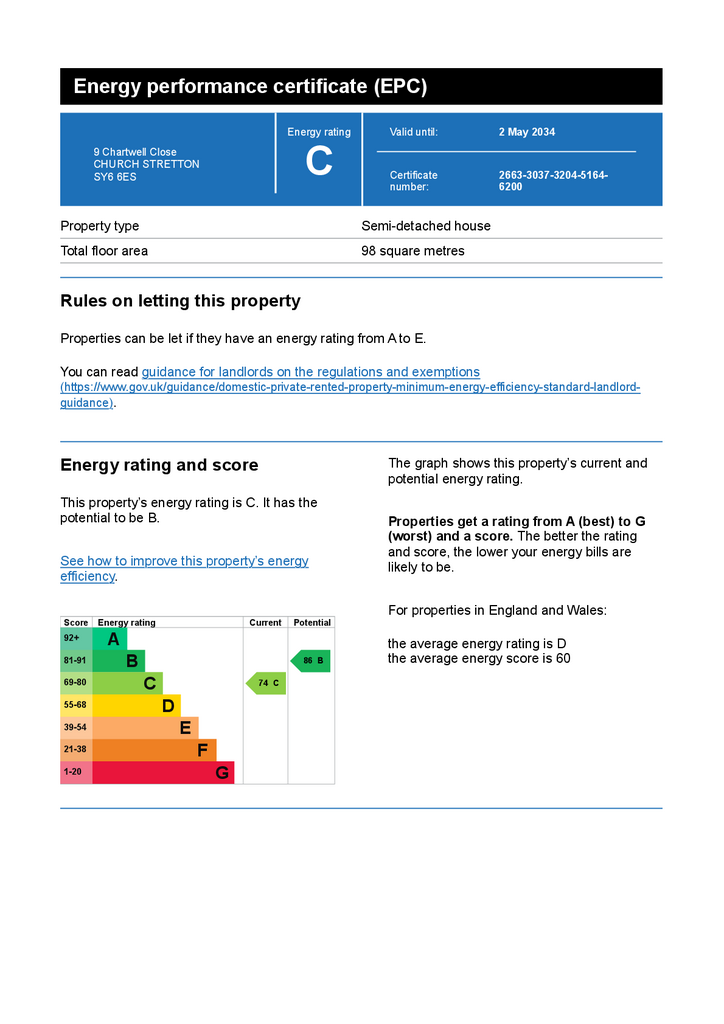3 bedroom semi-detached house for sale
9 Chartwell Close, Church Stretton SY6semi-detached house
bedrooms
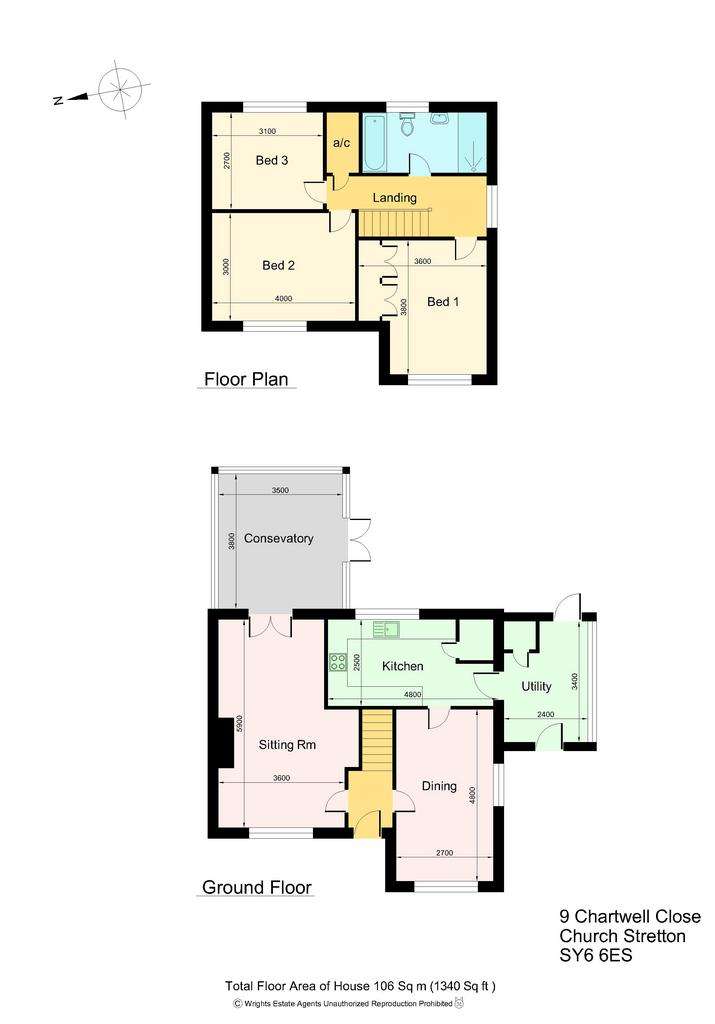
Property photos
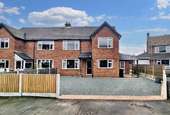
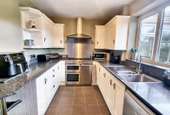
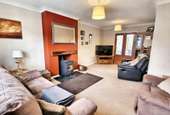
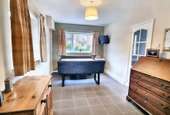
+10
Property description
9 CHARTWELL CLOSE
Built around the mid 1960's and is a traditionally constructed semi detached house benefitting from gas fired central heating and upvc double-glazed windows.
The present owners have modernised and updated the house over the years and it now provides deceptively spacious accommodation.There are superb views of the Stretton Hills in from many of the windows and garden areas.
The accommodation comprises; open porch, entrance hall, sitting room, conservatory, dining room, kitchen, side entrance lobby utility with cloakroom/wc off. The landing leads to three bedrooms and a bath/shower room.
There is a large front gravelled forecourt leading to the front door and side covered yard. The main established garden lies to the rear with lawn, floral borders, paved patio and paths, two garden sheds and hand gate allowing access to the recreational fields.
ACCOMMODATION
Open Entrance PORCH with tiled floor and composite part glazed front door to:
ENTRANCE HALL with tiled floor, radiator, two power points and STAIRCASE with fitted carpet, handrail with half landing ascending to the first floor.
SITTING ROOM (5.9m x 3.6m approx)(19'3" x 11'8" approx) with fitted carpet, coving, chimney breast with recessed log burner on slate hearth with beam over. Front window, radiator, tv aerial points, telephone point, ten power points and wooden frame glazed double doors to:
CONSERVATORY (3.8m x 3.5m approx)(12'4" x 11'4" approx) with fitted carpet, double-glazing, two radiators, tv aerial point, four power points and glazed double doors to the patio and rear garden.
DINING ROOM (4.8m x 2.7m approx)(15'7" x 8'8" approx) with tiled floor, part glazed and panelled from hall, radiator, four power points, understairs storage cupboard and part glazed door to:
KITCHEN (4.8m x 2.5m approx)(15'7" x 8'2" approx) with tiled floor, underfloor heating,rear window, ceiling spotlights, range of modern built-in units to three walls including seven floor cupboards including drawers, onyx worktops including small breakfast bar and splashbacks. Four wall cupboards, double bowl stainless steel sink unit, spaces for tall fridge/freezer, dish washer and gas/electric range cooker. Eight power points, walk-in Pantry with tiled floor, shelving and window. Part glazed door to:Side HALL/UTILITY (3.4m x 2.4m approx)(11'1" x 7'8" approx) with vinyl floor, underfloor heating,double-glazed frosted windows, radiator, floor cupboard with laminate worktops, space and plumbing for washing machine, four power points, glazed front and rear doors.CLOAKROOM/WC with vinyl floor, window, wc, washbasin with tiled splash back and wall mirror over.
First FLOOR LANDING with fitted carpet, attractive glazed landing banister, radiator, two power points, ceiling hatch to roof space and boiler/airing cupboard with shelving and the gas fired 'Worcester' central heating boiler.BEDROOM 1 (3.8m x 3.6m approx)(12'4" x 11'8" approx) with fitted carpet, front window, radiator, four power points and recessed wardrobes with five doors.
BEDROOM 2 (4m x 3m approx)(13'1" x 9'8" approx) with fitted carpet, coving, front window, Radiator and four power points.
BEDROOM 3 (3.1 x 2.7m approx)(10'1" x 8'8" approx) with fitted carpet, radiator, four power points and rear window with superb views.BATH/SHOWER ROOM with wood effect vinyl floor, heated towel rail, window, extractor fan and white suite with panelled bath, walk-in shower with splash back wall panels, wc and washbasin with cupboard under and mirror over.OUTSIDE There is a large front gravelled forecourt leading to the front door and side covered yard. The main established garden lies to the rear with lawn, floral borders, paved patio and paths, two garden sheds and hand gate allowing access to the recreational fields.
TENURE We understand the Property is FREEHOLD
SERVICES We understand mains gas, electricity, water and drainage are connected.
COUNCIL TAX Band 'D'
WATER AUTHORITY Severn Trent Water, Shelton, Shrewsbury SY3 8BJ Tel:
LOCAL AUTHORITY Shropshire Council, Shirehall, Shrewsbury, SY2 6ND Tel:
VIEWING By appointment through WRIGHTS ESTATE AGENTS telephone Office opening hours Monday to Friday 9am to 5pm. Saturday 9am to 12 noon. Email:
Built around the mid 1960's and is a traditionally constructed semi detached house benefitting from gas fired central heating and upvc double-glazed windows.
The present owners have modernised and updated the house over the years and it now provides deceptively spacious accommodation.There are superb views of the Stretton Hills in from many of the windows and garden areas.
The accommodation comprises; open porch, entrance hall, sitting room, conservatory, dining room, kitchen, side entrance lobby utility with cloakroom/wc off. The landing leads to three bedrooms and a bath/shower room.
There is a large front gravelled forecourt leading to the front door and side covered yard. The main established garden lies to the rear with lawn, floral borders, paved patio and paths, two garden sheds and hand gate allowing access to the recreational fields.
ACCOMMODATION
Open Entrance PORCH with tiled floor and composite part glazed front door to:
ENTRANCE HALL with tiled floor, radiator, two power points and STAIRCASE with fitted carpet, handrail with half landing ascending to the first floor.
SITTING ROOM (5.9m x 3.6m approx)(19'3" x 11'8" approx) with fitted carpet, coving, chimney breast with recessed log burner on slate hearth with beam over. Front window, radiator, tv aerial points, telephone point, ten power points and wooden frame glazed double doors to:
CONSERVATORY (3.8m x 3.5m approx)(12'4" x 11'4" approx) with fitted carpet, double-glazing, two radiators, tv aerial point, four power points and glazed double doors to the patio and rear garden.
DINING ROOM (4.8m x 2.7m approx)(15'7" x 8'8" approx) with tiled floor, part glazed and panelled from hall, radiator, four power points, understairs storage cupboard and part glazed door to:
KITCHEN (4.8m x 2.5m approx)(15'7" x 8'2" approx) with tiled floor, underfloor heating,rear window, ceiling spotlights, range of modern built-in units to three walls including seven floor cupboards including drawers, onyx worktops including small breakfast bar and splashbacks. Four wall cupboards, double bowl stainless steel sink unit, spaces for tall fridge/freezer, dish washer and gas/electric range cooker. Eight power points, walk-in Pantry with tiled floor, shelving and window. Part glazed door to:Side HALL/UTILITY (3.4m x 2.4m approx)(11'1" x 7'8" approx) with vinyl floor, underfloor heating,double-glazed frosted windows, radiator, floor cupboard with laminate worktops, space and plumbing for washing machine, four power points, glazed front and rear doors.CLOAKROOM/WC with vinyl floor, window, wc, washbasin with tiled splash back and wall mirror over.
First FLOOR LANDING with fitted carpet, attractive glazed landing banister, radiator, two power points, ceiling hatch to roof space and boiler/airing cupboard with shelving and the gas fired 'Worcester' central heating boiler.BEDROOM 1 (3.8m x 3.6m approx)(12'4" x 11'8" approx) with fitted carpet, front window, radiator, four power points and recessed wardrobes with five doors.
BEDROOM 2 (4m x 3m approx)(13'1" x 9'8" approx) with fitted carpet, coving, front window, Radiator and four power points.
BEDROOM 3 (3.1 x 2.7m approx)(10'1" x 8'8" approx) with fitted carpet, radiator, four power points and rear window with superb views.BATH/SHOWER ROOM with wood effect vinyl floor, heated towel rail, window, extractor fan and white suite with panelled bath, walk-in shower with splash back wall panels, wc and washbasin with cupboard under and mirror over.OUTSIDE There is a large front gravelled forecourt leading to the front door and side covered yard. The main established garden lies to the rear with lawn, floral borders, paved patio and paths, two garden sheds and hand gate allowing access to the recreational fields.
TENURE We understand the Property is FREEHOLD
SERVICES We understand mains gas, electricity, water and drainage are connected.
COUNCIL TAX Band 'D'
WATER AUTHORITY Severn Trent Water, Shelton, Shrewsbury SY3 8BJ Tel:
LOCAL AUTHORITY Shropshire Council, Shirehall, Shrewsbury, SY2 6ND Tel:
VIEWING By appointment through WRIGHTS ESTATE AGENTS telephone Office opening hours Monday to Friday 9am to 5pm. Saturday 9am to 12 noon. Email:
Interested in this property?
Council tax
First listed
Last weekEnergy Performance Certificate
9 Chartwell Close, Church Stretton SY6
Marketed by
Wrights Estate Agents - Church Stretton 32 Sandford Avenue Church Stretton SY6 6BWPlacebuzz mortgage repayment calculator
Monthly repayment
The Est. Mortgage is for a 25 years repayment mortgage based on a 10% deposit and a 5.5% annual interest. It is only intended as a guide. Make sure you obtain accurate figures from your lender before committing to any mortgage. Your home may be repossessed if you do not keep up repayments on a mortgage.
9 Chartwell Close, Church Stretton SY6 - Streetview
DISCLAIMER: Property descriptions and related information displayed on this page are marketing materials provided by Wrights Estate Agents - Church Stretton. Placebuzz does not warrant or accept any responsibility for the accuracy or completeness of the property descriptions or related information provided here and they do not constitute property particulars. Please contact Wrights Estate Agents - Church Stretton for full details and further information.





