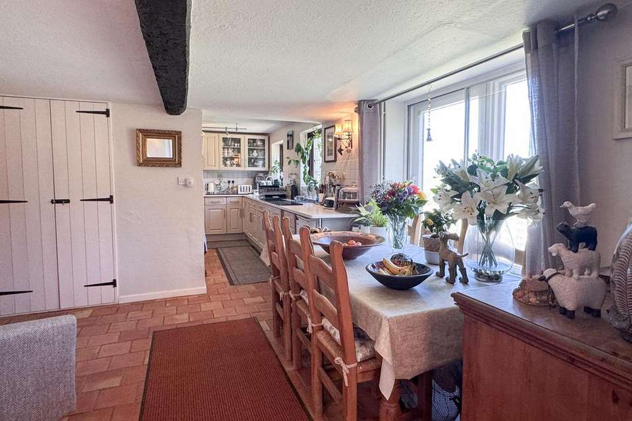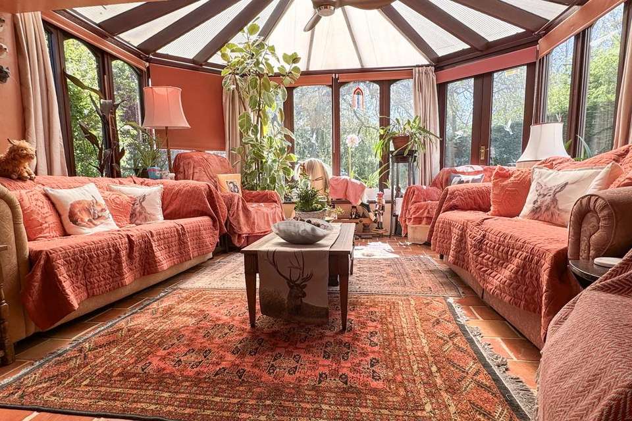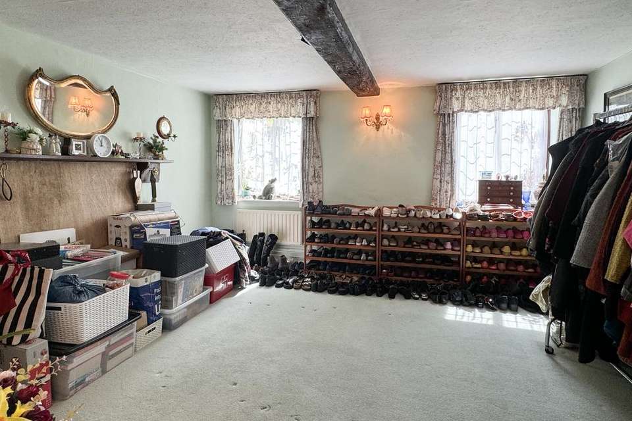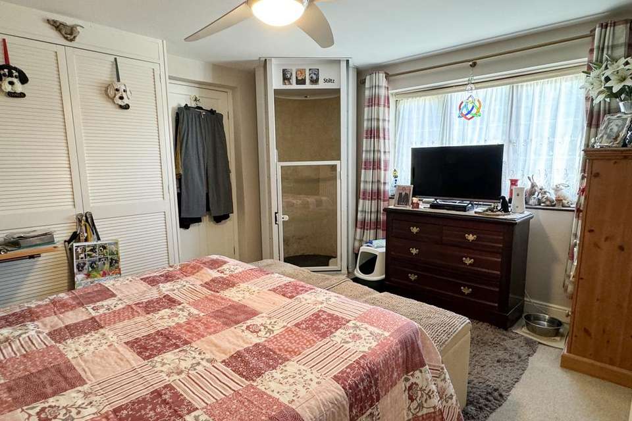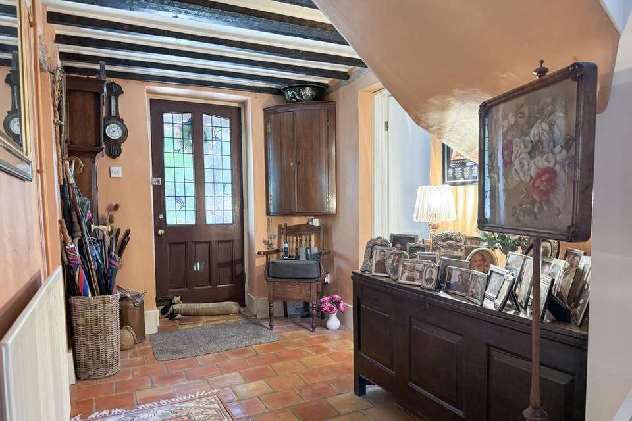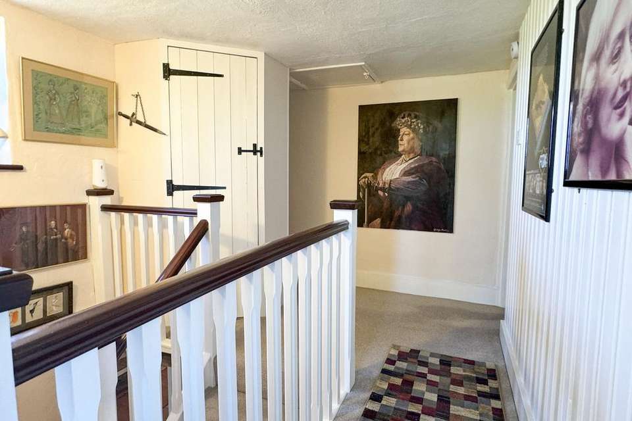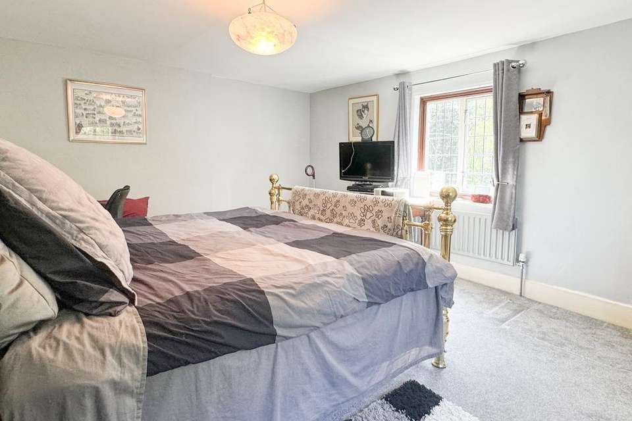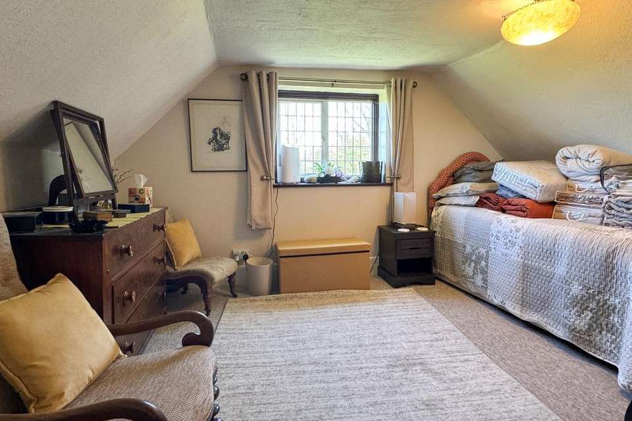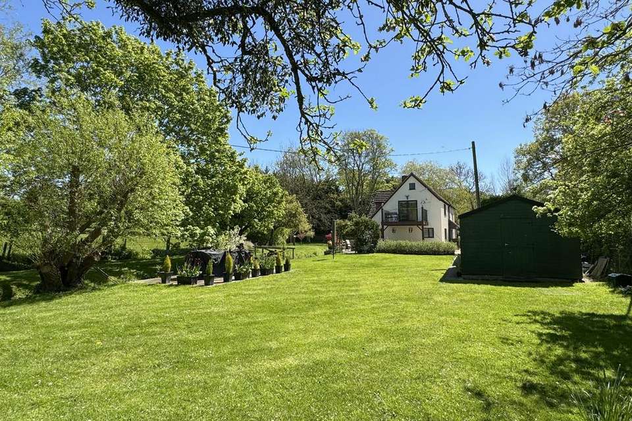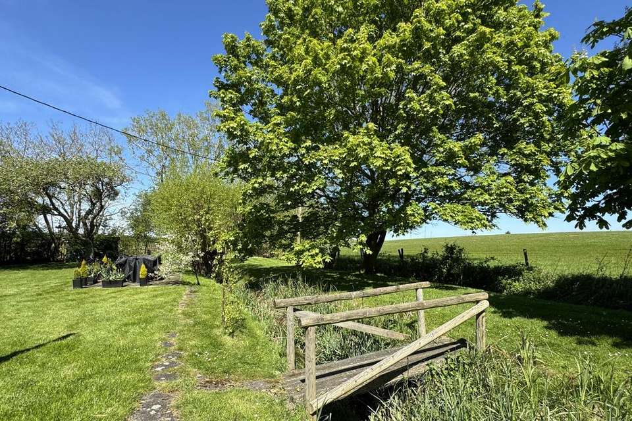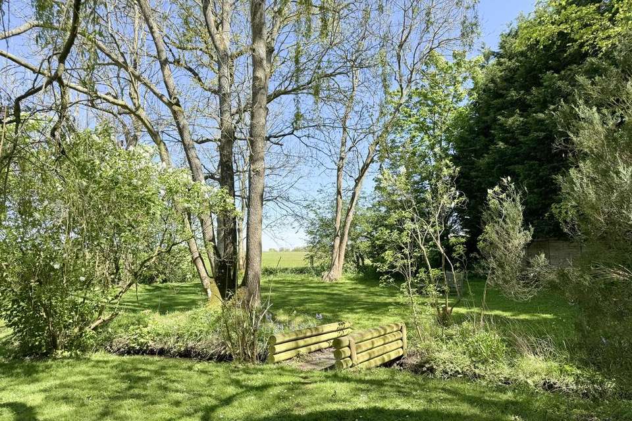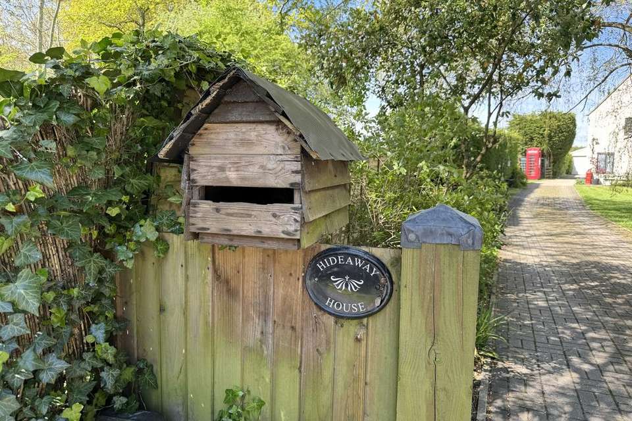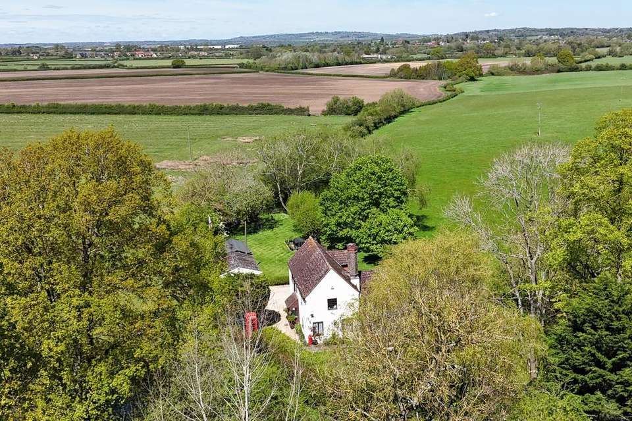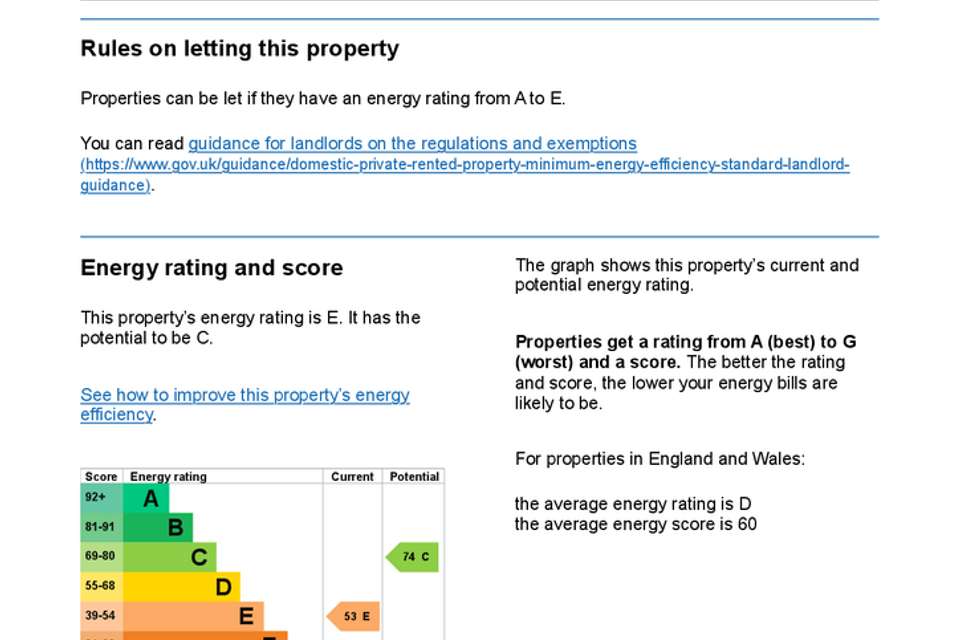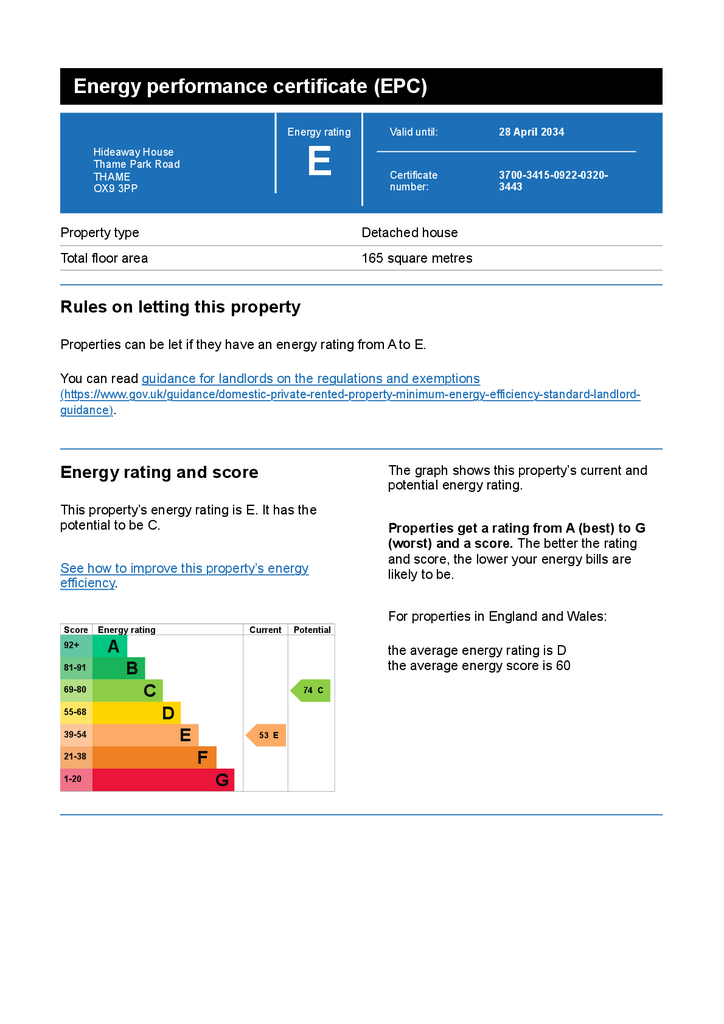4 bedroom detached house for sale
Thame, Oxfordshiredetached house
bedrooms
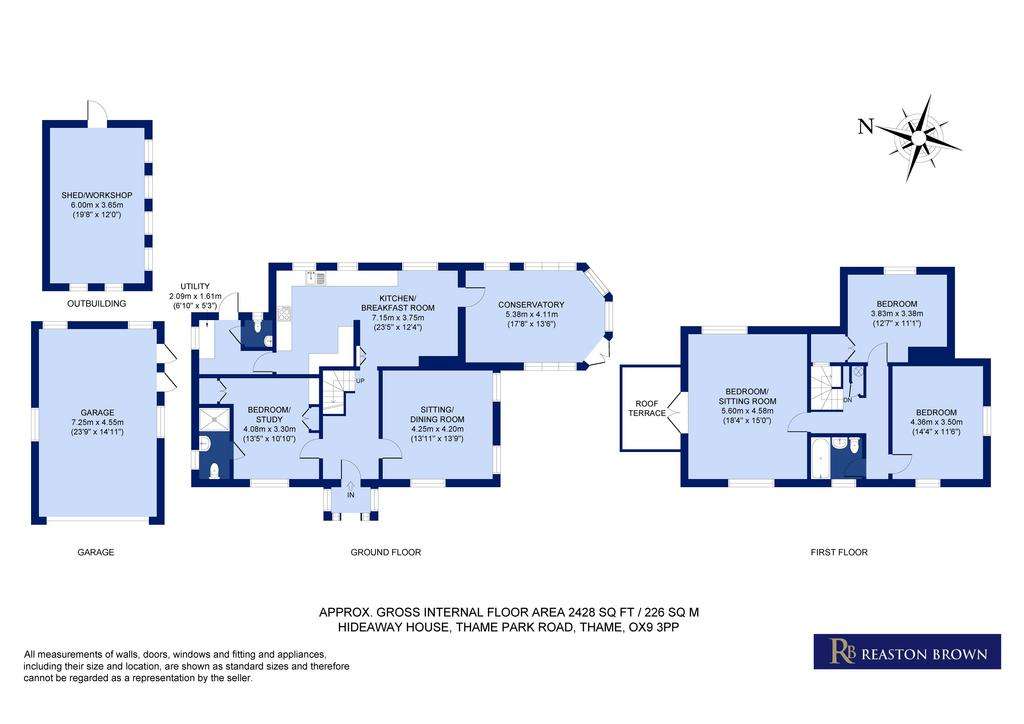
Property photos


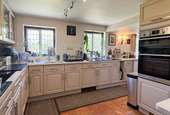
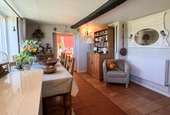
+19
Property description
Hideaway is a delightful cottage dates back over 200 years, offering adaptable living space spread across two floors. Approaching the residence, a lengthy gravel driveway flanked by south-facing lawns and shrubbery guides you to the side entrance. Stepping inside, you are welcomed by a generous reception hall adorned with terracotta tiles, where a staircase leads upward to the first floor. To one side of the hall, the front-facing living room awaits, complete with an inviting open fireplace. On the opposite side to the reception area, a conveniently located bedroom, features an en-suite bathroom. Notably, the current owner has installed a lift, providing access to the sitting room on the second level. The well-appointed fitted kitchen is accompanied by a blended dining breakfast room. The kitchen is equipped with a range of solid light wood fronted units, complemented by integral appliances including a cooker, ceramic electric hob, and extractor hood. Adjacent to the kitchen, a utility room offers further convenience allowing access to the rear garden. A conservatory, accessible from the kitchen, adds to the allure of the outdoor living experience, offering a serene retreat within the property. Ascending to the first floor, a substantial living room with upper terraced decking area amplifies the outdoor experience, offering picturesque views over open fields. This level, with its current layout, features two additional bedrooms and a family bathroom. Nestled on a substantial plot, the property boasts a charming garden at the front and breathtaking side and rear gardens. The expansive and secluded rear garden exudes countryside, providing captivating views across the surrounding green spaces. Benefits from a garage with electric and additional outbuilding with dry storage and electricity. Private drainage. Private drainage. EPC = E. Council Tax = F.
Interested in this property?
Council tax
First listed
Last weekEnergy Performance Certificate
Thame, Oxfordshire
Marketed by
Reaston Brown - Oxford 3 Simon House, 2-4 Windmill Road Headington, Oxford OX3 7BUPlacebuzz mortgage repayment calculator
Monthly repayment
The Est. Mortgage is for a 25 years repayment mortgage based on a 10% deposit and a 5.5% annual interest. It is only intended as a guide. Make sure you obtain accurate figures from your lender before committing to any mortgage. Your home may be repossessed if you do not keep up repayments on a mortgage.
Thame, Oxfordshire - Streetview
DISCLAIMER: Property descriptions and related information displayed on this page are marketing materials provided by Reaston Brown - Oxford. Placebuzz does not warrant or accept any responsibility for the accuracy or completeness of the property descriptions or related information provided here and they do not constitute property particulars. Please contact Reaston Brown - Oxford for full details and further information.


