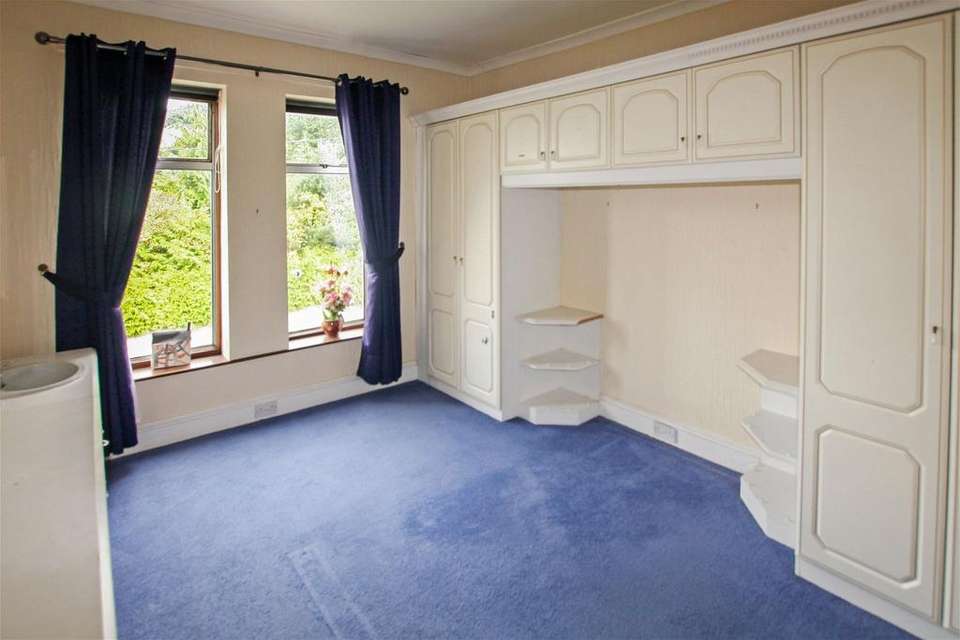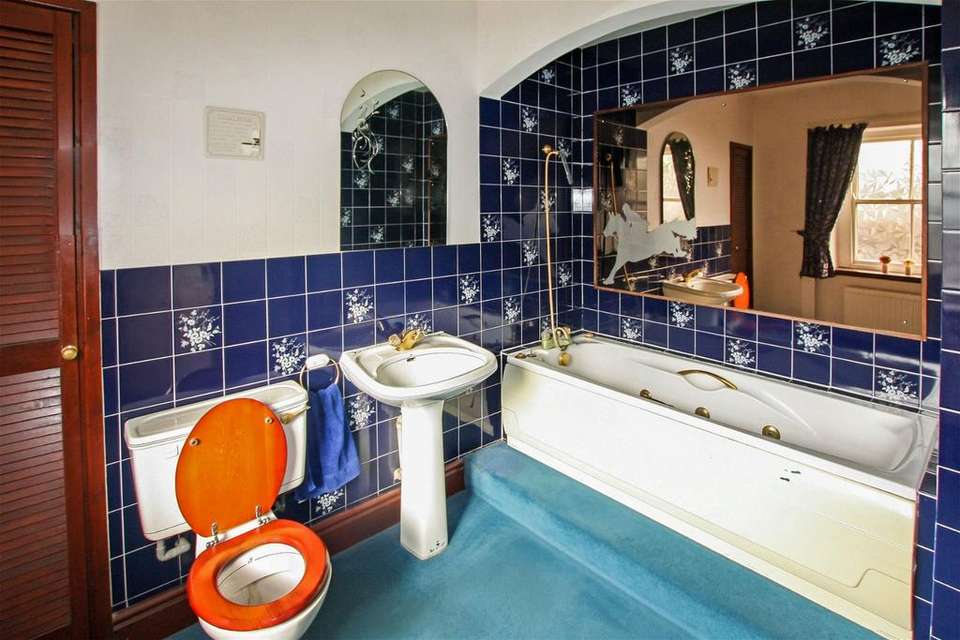4 bedroom detached house for sale
Holywell Road, Rhuallt LL17 0TDdetached house
bedrooms
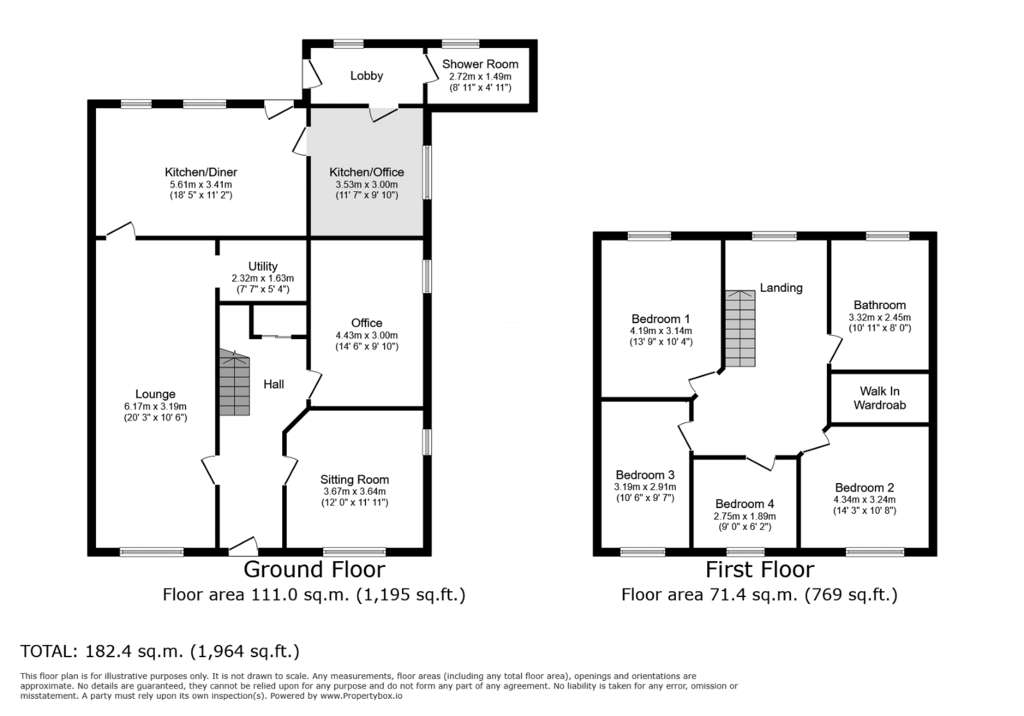
Property photos
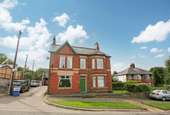
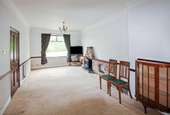
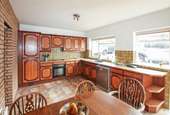
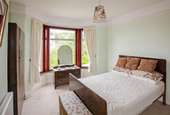
+2
Property description
A detached family home in a prominent position which offers spacious accommodation. It is in need of modernisation and stands in good size gardens to the side. Benefitting way of oil fired central heating four bedrooms, three reception rooms to include a home office. The A55 expressway is within a short distance which makes for ease of commuting to Chester and other North Wales coastal towns. ENTRANCE HALLHaving coved ceiling, radiator, power points and under stairs storage.LOUNGEHaving a feature fire, radiator, power points, coved ceiling and double glazed window looking over the front of the property.SITTING ROOMHaving radiator, power points and double glazed window overlooking the front of the property.KITCHEN/DINERHaving a range of wooden base cupboards and drawers with worktop surface over, stainless steel sink unit, part tiled walls, plumbing for automatic washing machine, built-in fridge/freezer with matching décor panel, space for dishwasher, four ring electric hob with cooker beneath and convector hood over, double glazed windows overlooking the rear of the property and stable door giving access to the rear of the property.OFFICEHaving radiator, power points, built-in desk units and double glazed window overlooking the side of the property.OFFICE KITCHENHaving stainless steel sink unit with base cupboards beneath, space for fridge/freezer, radiator, power points and an outlook over the side of the property.REAR PORCHHaving access to the rear of the property.SHOWER ROOMHaving a three piece suite comprising low flush w.c, pedestal wash hand basin, shower cubicle, radiator and frosted window allowing in natural light. Stairs from the Reception Hall lead up to Landing with power point and loft accessBEDROOM ONEHaving radiator, power points and double glazed window overlooking the front of the property.BEDROOM TWOHaving built-in wooden wardrobes, radiator, power points and an outlook over the rear of the property.BEDROOM THREEHaving built-in wooden wardrobes, radiator, sink, coved ceiling power points and an outlook over the front of the property.BEDROOM FOURHaving built-in wooden wardrobes, power points, radiator and an outlook over the front of the property.WALKI-IN STORAGEWith door through to boiler.BATHROOMHaving a four piece suite comprising low flush w.c, pedestal wash hand basin, purpose built shower cubicle, jacuzzi bath, radiator, storage cupboard allowing in natural light.OUTSIDEEnclosed side garden areaSERVICESMains electric and water is believed available or connected with drainage by way of a septic tank and heating by way of oil. Services and appliances are not tested by the selling agent.DIRECTIONSFrom the Prestatyn office turn left onto Meliden Road and at the mini roundabout continue straight across and proceed through the village of Meliden at the traffic lights turn left onto Waterfall Road, Dyserth and continue to the next set of traffic lights and proceed straight across and bear left onto Cwm road., continue along the country lane to the T-Junction and turn right and the property can be seen on the left
Interested in this property?
Council tax
First listed
Last weekHolywell Road, Rhuallt LL17 0TD
Marketed by
Peter Large - Prestatyn 19 Meliden Road Prestatyn LL19 9SDPlacebuzz mortgage repayment calculator
Monthly repayment
The Est. Mortgage is for a 25 years repayment mortgage based on a 10% deposit and a 5.5% annual interest. It is only intended as a guide. Make sure you obtain accurate figures from your lender before committing to any mortgage. Your home may be repossessed if you do not keep up repayments on a mortgage.
Holywell Road, Rhuallt LL17 0TD - Streetview
DISCLAIMER: Property descriptions and related information displayed on this page are marketing materials provided by Peter Large - Prestatyn. Placebuzz does not warrant or accept any responsibility for the accuracy or completeness of the property descriptions or related information provided here and they do not constitute property particulars. Please contact Peter Large - Prestatyn for full details and further information.





