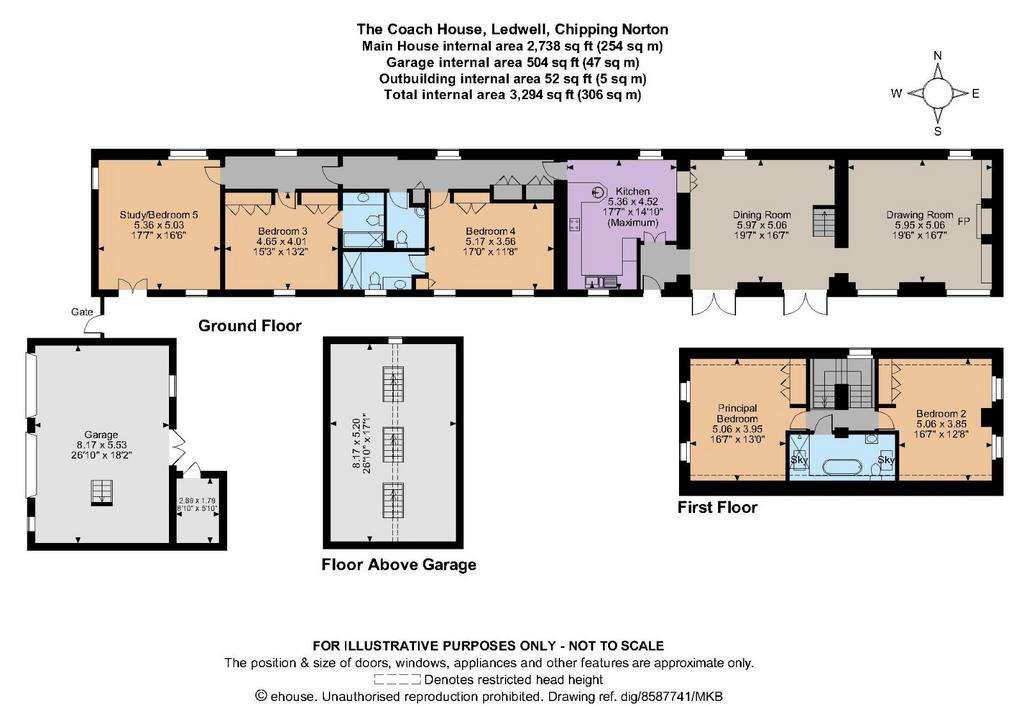4 bedroom detached house for sale
Chipping Norton, Oxfordshiredetached house
bedrooms

Property photos




+23
Property description
Tucked away in the sought after village of Ledwell is a Grade II listed, former Coach House converted in 1989. The property provides light filled and flexible accommodation over two floors with most of the accommodation on the ground floor. As you enter the Coach House there is an entrance lobby, off which access to the kitchen and dining room can be found. A stone archway leads to the dual aspect dining room which boasts high ceilings, stone walls, wooden floors and two large double doors opening onto the south facing garden. Within this room are stairs which rise to two double bedrooms with built-in cupboards and a family bathroom. Through a further stone archway is the wellproportioned drawing room and mirrored are the high ceilings, stone walls, and wooden flooring. There is a feature fireplace with fitted wood burner and bespoke bookshelves either side. From the entrance lobby, double doors open onto the dual aspect kitchen which enjoys views of the garden and is fully fitted with a range of wall and base units, integrated appliances, and provides space for an eat-in table. Beyond the kitchen and through a rear hall is access to two double bedrooms both fitted with floor to ceiling cupboards and en suite bathrooms. A generous study / bedroom five, with access to the garden through French doors, has extensive fitted bookshelves and a corner desk. A cloak room/WC with plumbing for a washer/dryer completes the ground floor accommodation.
The property is approached over a gravelled drive, lined with mature trees, and provides access to the double garage/workshop and additional parking. Above the garage there is extensive storage space divided into three bays, each with separate access. Attached to the garage is a garden shed. A wooden gate leads to the walled south-facing garden, which is mainly lawned and bordered by well-stocked flower beds and a variety of mature shrubs and trees.
Ledwell is a sought after and peaceful North Oxfordshire hamlet: less than 2 miles from Great Tew with its café, public house and primary school and home to Soho Farm House, 7 miles from Chipping Norton, and 11 miles from Banbury. The hamlet is surrounded by farmland and the property has the benefit of far-reaching views over well maintained pasture. Communications are excellent with easy access to the M40 (J9 and J10) and train stations at Banbury, Charlbury and Oxford Parkway for access to London. There is also a wide range of both private and state schools within easy reach. Oxford and Banbury provide further extensive shopping, leisure and educational amenities.
The property is approached over a gravelled drive, lined with mature trees, and provides access to the double garage/workshop and additional parking. Above the garage there is extensive storage space divided into three bays, each with separate access. Attached to the garage is a garden shed. A wooden gate leads to the walled south-facing garden, which is mainly lawned and bordered by well-stocked flower beds and a variety of mature shrubs and trees.
Ledwell is a sought after and peaceful North Oxfordshire hamlet: less than 2 miles from Great Tew with its café, public house and primary school and home to Soho Farm House, 7 miles from Chipping Norton, and 11 miles from Banbury. The hamlet is surrounded by farmland and the property has the benefit of far-reaching views over well maintained pasture. Communications are excellent with easy access to the M40 (J9 and J10) and train stations at Banbury, Charlbury and Oxford Parkway for access to London. There is also a wide range of both private and state schools within easy reach. Oxford and Banbury provide further extensive shopping, leisure and educational amenities.
Council tax
First listed
3 weeks agoEnergy Performance Certificate
Chipping Norton, Oxfordshire
Placebuzz mortgage repayment calculator
Monthly repayment
The Est. Mortgage is for a 25 years repayment mortgage based on a 10% deposit and a 5.5% annual interest. It is only intended as a guide. Make sure you obtain accurate figures from your lender before committing to any mortgage. Your home may be repossessed if you do not keep up repayments on a mortgage.
Chipping Norton, Oxfordshire - Streetview
DISCLAIMER: Property descriptions and related information displayed on this page are marketing materials provided by Strutt & Parker - Banbury. Placebuzz does not warrant or accept any responsibility for the accuracy or completeness of the property descriptions or related information provided here and they do not constitute property particulars. Please contact Strutt & Parker - Banbury for full details and further information.




























