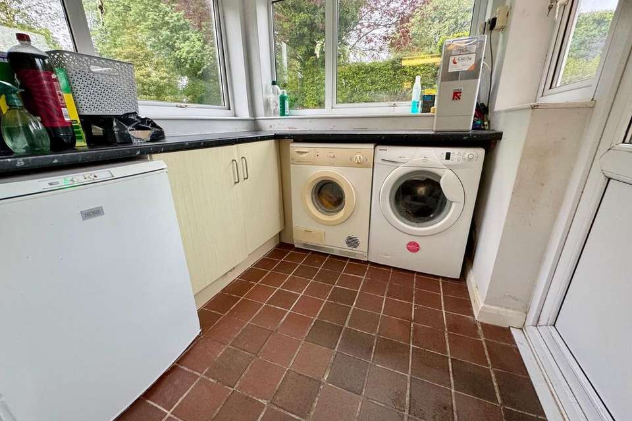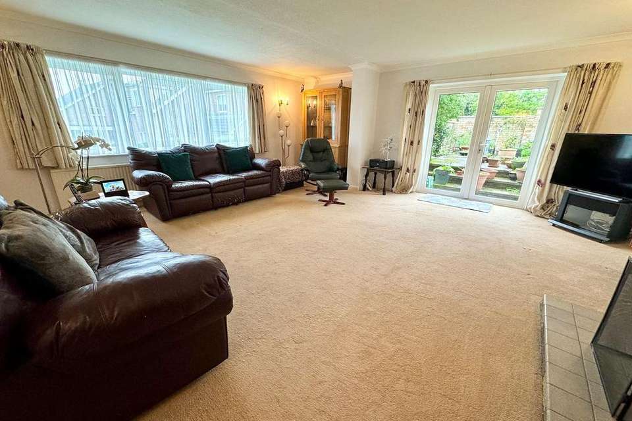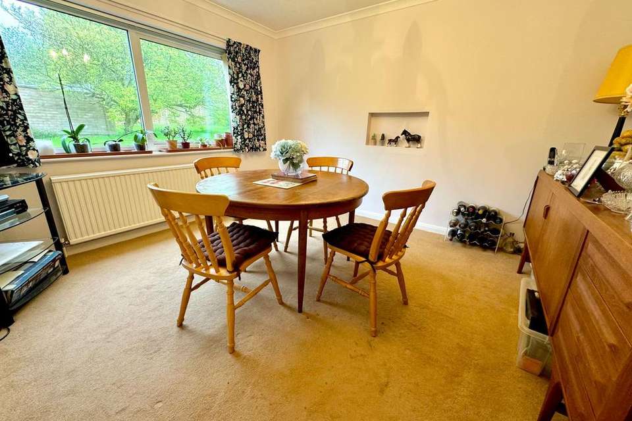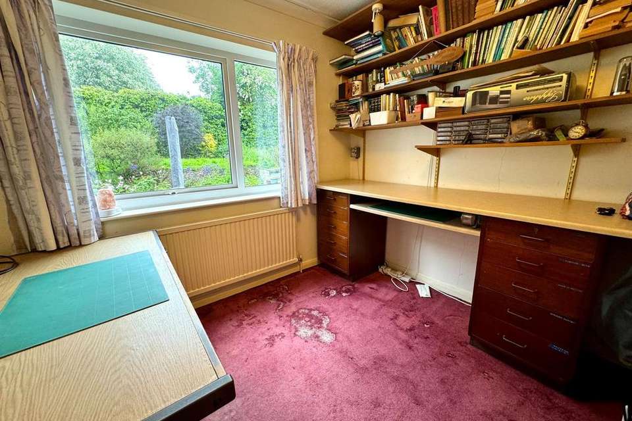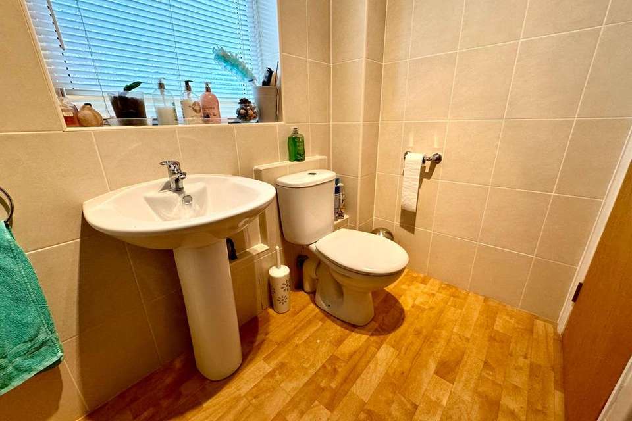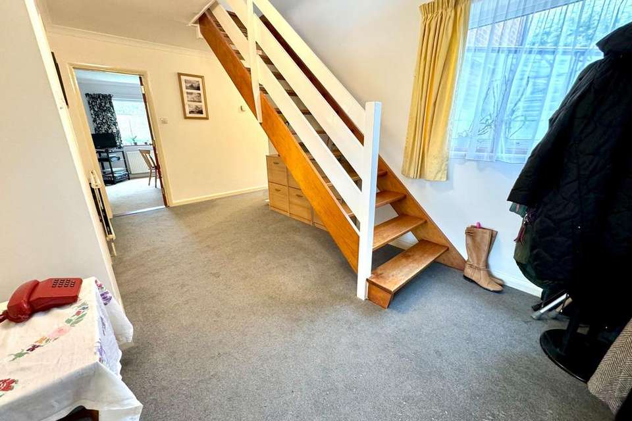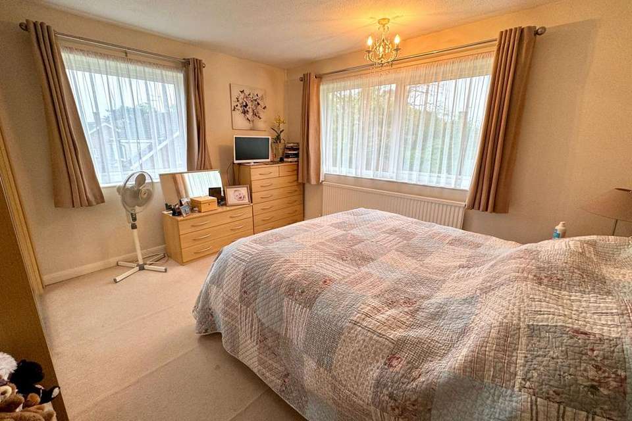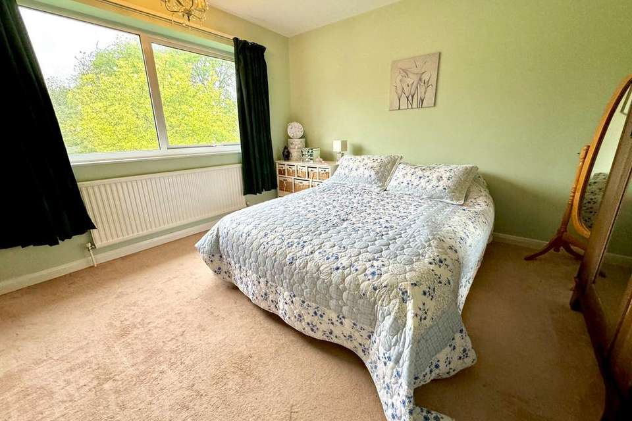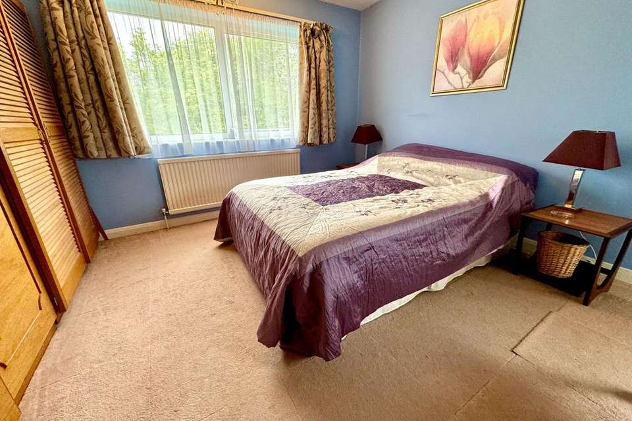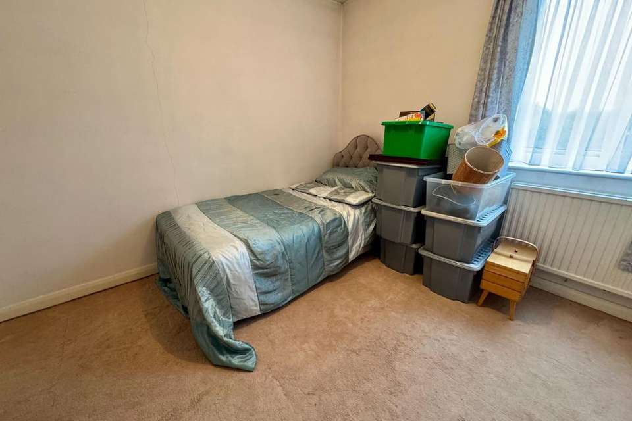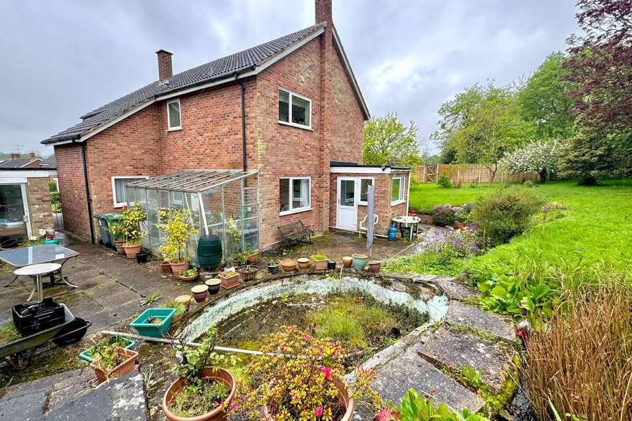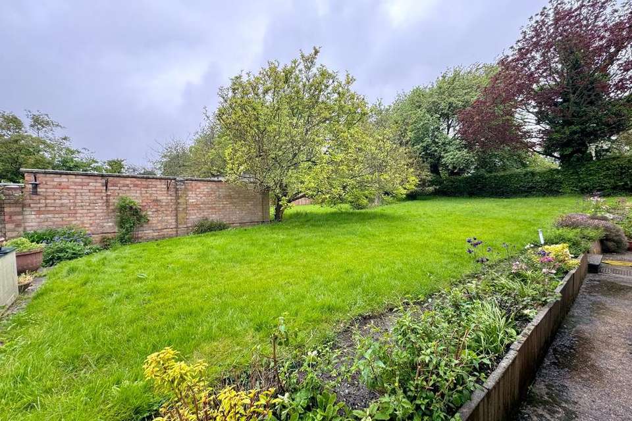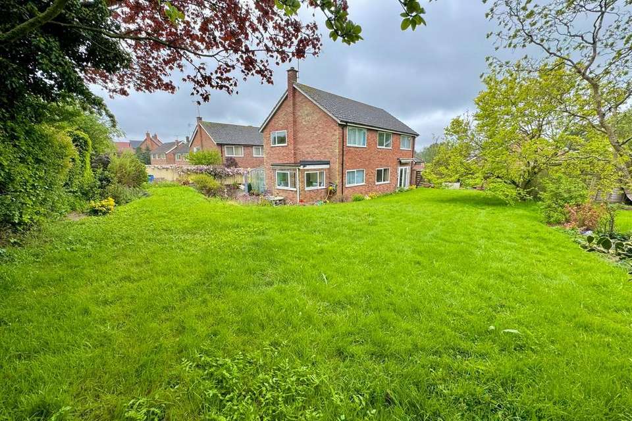4 bedroom detached house for sale
St. Peters Close, Woodbridgedetached house
bedrooms
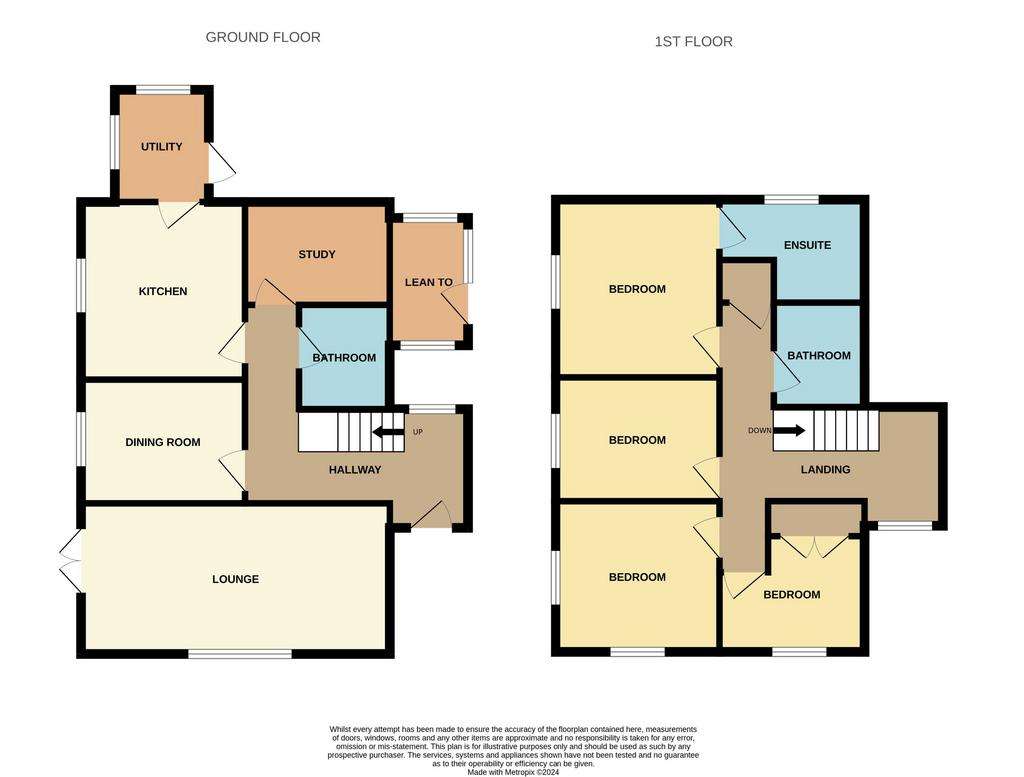
Property photos

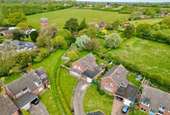
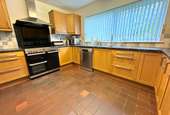
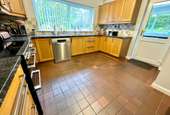
+15
Property description
Mortimers of Woodbridge are delighted to offer for sale this rarely available, four bedroom detached family home, situated in a cul de sac location in the the popular Suffolk village of Charsfield. The accommodation consists of; lounge, dining room, kitchen, study, utility room and wc on the ground floor, with four bedrooms, en suite shower room and family bathroom on the first floor. Externally the property benefits from a driveway, providing parking, leading to single garage and car port, with generous gardens to front side and rear. Internal viewing strongly recommended.
ENTRANCE HALL
Front aspect double glazed window, stairs leading up to first floor and doors leading to:
CLOAK ROOM
Obscure glazed window, low level flush WC, pedestal wash basin, heated towel rail and wood effect floor.
LOUNGE 21' 9 x 19' 9
Front aspect double glazed window, feature fireplace, radiator and double glazed patio doors to side aspect.
DINING ROOM 12' 4 x 11' 6
Side aspect double glazed window and radiator.
KITCHEN 12' 4 x 12' 4
Side aspect double glazed window, ample work surface with cupboards and drawers below along with matching wall mounted cupboards above, stainless steel sink and drainer with mixer tap over, double oven, space and plumbing for appliances and free standing fridge/ freezer and door to:
Utility Room 7'0 x 6' 5
Dual aspect double glazed windows, rear aspect double glazed door leading out to the garden, worksurface with cupboards and drawers below and matching wall mounted cupboards above, splash backs and space and plumbing for appliances.
Study 9'0 x 8' 9
Rear aspect double glazed window and radiator.
First Floor Landing
Front aspect double glazed window, loft hatch and doors leading to:
Bedroom One 12' 5 x 12' 2
Side aspect double glazed windows, radiator and door to:
EN-SUITE
Rear aspect double glazed window, low level flush WC, pedestal hand basin, corner shower cubicle, radiator, partially tiled walls and tiling to the floor.
Bedroom Two 13'0 x 12' 3
Dual aspect double glazed window to both front and side and radiator.
Bedroom Three 12'0 x 11' 9
Side aspect double glazed window and radiator.
Bedroom Four 11' 6 x 9' 2
Front aspect double glazed window and radiator.
Family Bathroom
Side aspect double glazed window, low level flush WC, pedestal wash basin, paneled bath with shower over, heated towel rail, partially tiled walls and tiled flooring.
Outside
To the front of the property there is a driveway, leading to garage and car port, with generous wrap around gardens to front, side and rear, along with a range of patio area's, mature shrub boarders, feature tree's and previously used multi level pond.
COUNCIL TAX BAND: E
ENERGY PERFORMANCE RATING: TBC
Tenure: Freehold
ENTRANCE HALL
Front aspect double glazed window, stairs leading up to first floor and doors leading to:
CLOAK ROOM
Obscure glazed window, low level flush WC, pedestal wash basin, heated towel rail and wood effect floor.
LOUNGE 21' 9 x 19' 9
Front aspect double glazed window, feature fireplace, radiator and double glazed patio doors to side aspect.
DINING ROOM 12' 4 x 11' 6
Side aspect double glazed window and radiator.
KITCHEN 12' 4 x 12' 4
Side aspect double glazed window, ample work surface with cupboards and drawers below along with matching wall mounted cupboards above, stainless steel sink and drainer with mixer tap over, double oven, space and plumbing for appliances and free standing fridge/ freezer and door to:
Utility Room 7'0 x 6' 5
Dual aspect double glazed windows, rear aspect double glazed door leading out to the garden, worksurface with cupboards and drawers below and matching wall mounted cupboards above, splash backs and space and plumbing for appliances.
Study 9'0 x 8' 9
Rear aspect double glazed window and radiator.
First Floor Landing
Front aspect double glazed window, loft hatch and doors leading to:
Bedroom One 12' 5 x 12' 2
Side aspect double glazed windows, radiator and door to:
EN-SUITE
Rear aspect double glazed window, low level flush WC, pedestal hand basin, corner shower cubicle, radiator, partially tiled walls and tiling to the floor.
Bedroom Two 13'0 x 12' 3
Dual aspect double glazed window to both front and side and radiator.
Bedroom Three 12'0 x 11' 9
Side aspect double glazed window and radiator.
Bedroom Four 11' 6 x 9' 2
Front aspect double glazed window and radiator.
Family Bathroom
Side aspect double glazed window, low level flush WC, pedestal wash basin, paneled bath with shower over, heated towel rail, partially tiled walls and tiled flooring.
Outside
To the front of the property there is a driveway, leading to garage and car port, with generous wrap around gardens to front, side and rear, along with a range of patio area's, mature shrub boarders, feature tree's and previously used multi level pond.
COUNCIL TAX BAND: E
ENERGY PERFORMANCE RATING: TBC
Tenure: Freehold
Interested in this property?
Council tax
First listed
Last weekSt. Peters Close, Woodbridge
Marketed by
Mortimers of Woodbridge - Woodbridge 6b Church Street Woodbridge IP12 1DHPlacebuzz mortgage repayment calculator
Monthly repayment
The Est. Mortgage is for a 25 years repayment mortgage based on a 10% deposit and a 5.5% annual interest. It is only intended as a guide. Make sure you obtain accurate figures from your lender before committing to any mortgage. Your home may be repossessed if you do not keep up repayments on a mortgage.
St. Peters Close, Woodbridge - Streetview
DISCLAIMER: Property descriptions and related information displayed on this page are marketing materials provided by Mortimers of Woodbridge - Woodbridge. Placebuzz does not warrant or accept any responsibility for the accuracy or completeness of the property descriptions or related information provided here and they do not constitute property particulars. Please contact Mortimers of Woodbridge - Woodbridge for full details and further information.





