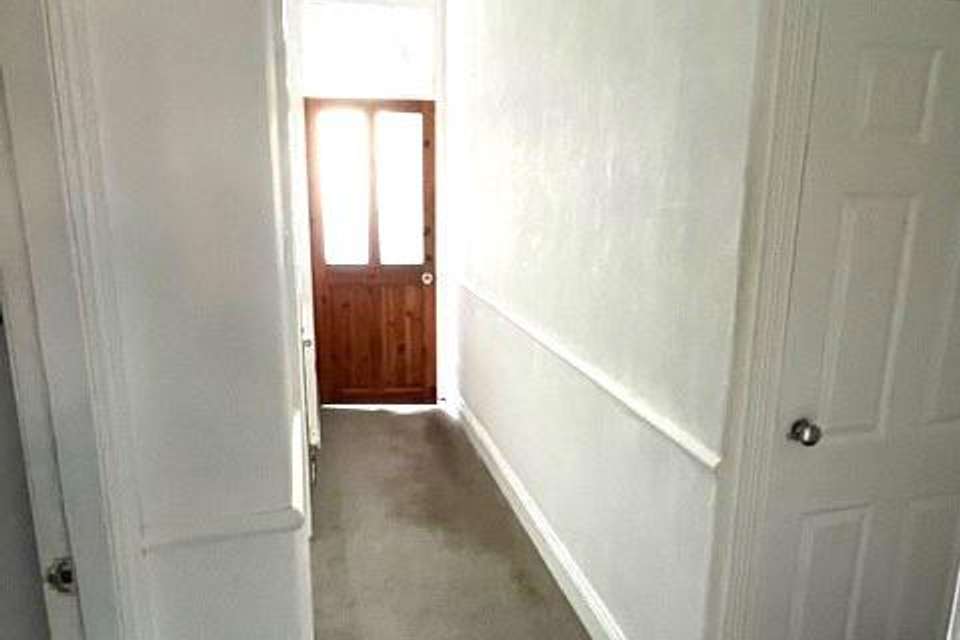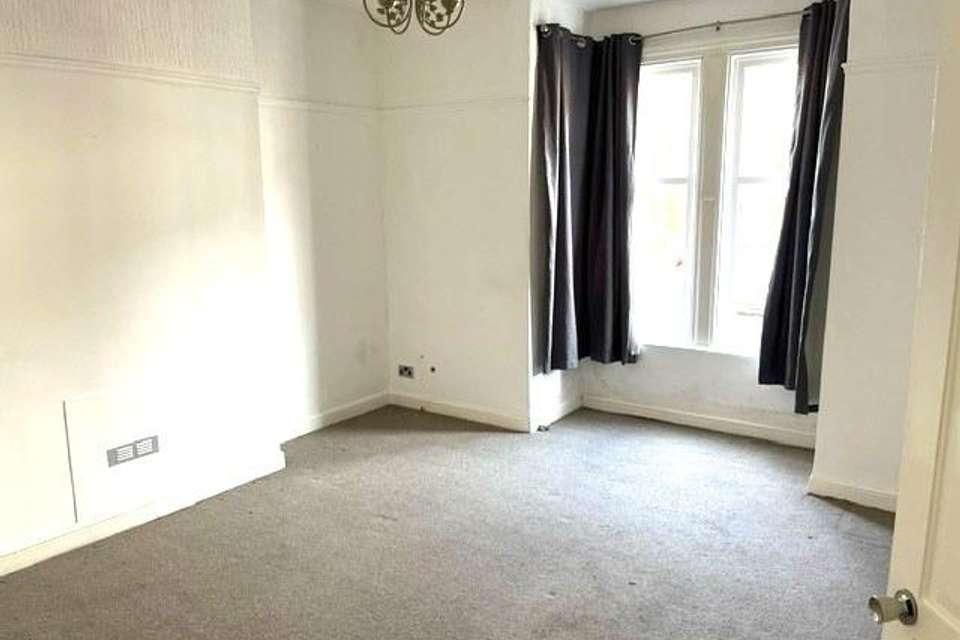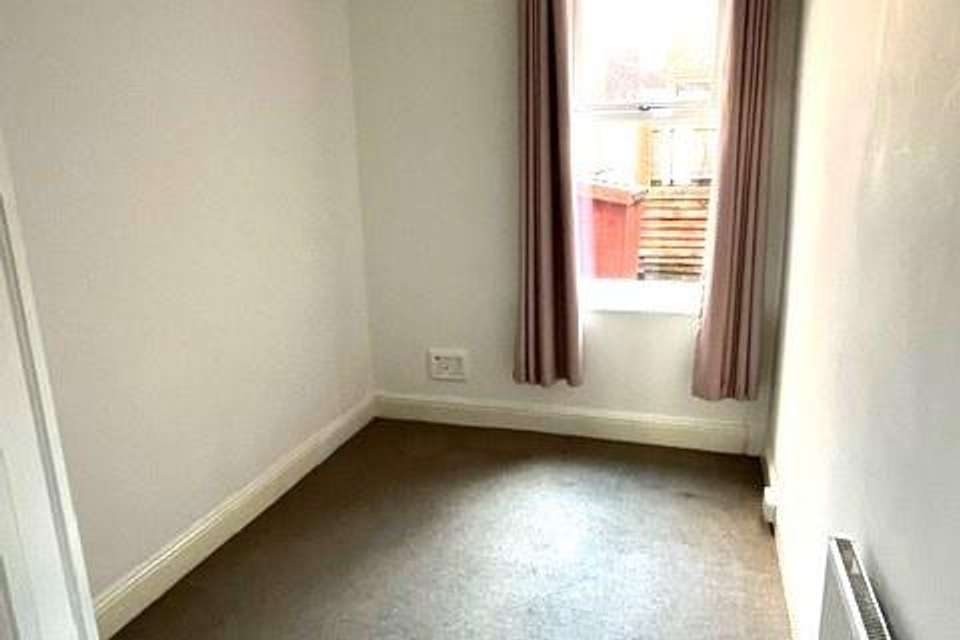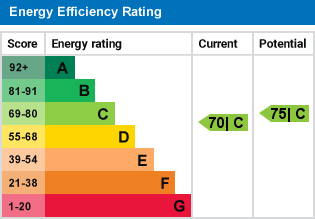2 bedroom detached house for sale
Marlborough Street North South Shields NE33 4DAdetached house
bedrooms
Property photos
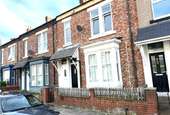

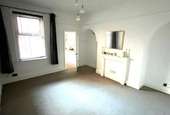
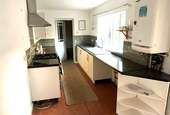
+4
Property description
* IMMEDIATE VACANT POSSESSION AVAILABLE
* GAS CONDENSNIG COMBINATION BOILER
* UPVC FRAMED DOUBLE SEALED UNIT DOUBLE GLAZING
* KITCHEN INCLUDING GAS COOKER
* WHITE COLOURED BATHROOM SUITE WITH SHOWER OVER BATH
* GOOD DECORATIVE ORDER
* SEPARATE YARD TO REAR
* CENTRAL LOCATION
* PRICE INCUDES FITTED FLOOR COVERINGS & CURTAINS, WHITE GOODS INCLUDED
* COUNCIL TAX BAND A
* EPC RATING: C
* TENURE: WE ARE INFORMED BY THE VENDORS THAT THE PROPERTY IS LEASEHOLD. 999 YEAR LEASE FROM JUNE 1980
A 2 bedroom ground floor flat which is centrally located being within a short walk of the local Metro Station, on a regular bus route to all surrounding areas and is within easy reach of all shops and amenities.
This property is an ideal purchase for a first time buyer or investor and it has been sensibly priced for a quick sale. An early inspection is well recommended. For schools in the area contact
The property benefits from the following accommodation
ACCOMMODATION
GROUND FLOOR
ENTRANCE VESTIBULE
With dado rail.
ENTRANCE HALL
With radiator, understair storage cupboard.
BEDROOM 1 (FRONT)
4.49m x 4.28m plus bay window
With double radiator, picture rail.
BEDROOM 2 (REAR)
2.34m x 3.50m
With radiator.
REAR LIVING ROOM
4.53m x 4.01m
With 2 fitted wall lights to alcoves, radiator, t.v. aerial point.
KITCHEN/DINER
5.27m x 2.17m
With a range of fitted wall and floor units with fitted worktops, ceramic tiled surrounds, incorporating a gas cooker point (gas cooker included – not tested), plumbing for automatic washing machine, an inset 1 ½ bowl sink unit with mixer tap, UPVC framed double glazed door leading to the rear yard, Baxi Duotech gas condensing combination boiler for heating the domestic hot water and central heating systems (not tested), double radiator, ceramic tiled floor.
LOBBY
With understair storage cupboard.
BATHROOM
2.35m x 1.65m
With a white coloured suite comprising of panelled bath with shower mixer over, pedestal washbasin, low level w.c. part ceramic tiled walls, double radiator.
OUTSIDE
FRONT
There is a walled forecourt.
REAR
There is walled and fenced yard with a rear access.
* GAS CONDENSNIG COMBINATION BOILER
* UPVC FRAMED DOUBLE SEALED UNIT DOUBLE GLAZING
* KITCHEN INCLUDING GAS COOKER
* WHITE COLOURED BATHROOM SUITE WITH SHOWER OVER BATH
* GOOD DECORATIVE ORDER
* SEPARATE YARD TO REAR
* CENTRAL LOCATION
* PRICE INCUDES FITTED FLOOR COVERINGS & CURTAINS, WHITE GOODS INCLUDED
* COUNCIL TAX BAND A
* EPC RATING: C
* TENURE: WE ARE INFORMED BY THE VENDORS THAT THE PROPERTY IS LEASEHOLD. 999 YEAR LEASE FROM JUNE 1980
A 2 bedroom ground floor flat which is centrally located being within a short walk of the local Metro Station, on a regular bus route to all surrounding areas and is within easy reach of all shops and amenities.
This property is an ideal purchase for a first time buyer or investor and it has been sensibly priced for a quick sale. An early inspection is well recommended. For schools in the area contact
The property benefits from the following accommodation
ACCOMMODATION
GROUND FLOOR
ENTRANCE VESTIBULE
With dado rail.
ENTRANCE HALL
With radiator, understair storage cupboard.
BEDROOM 1 (FRONT)
4.49m x 4.28m plus bay window
With double radiator, picture rail.
BEDROOM 2 (REAR)
2.34m x 3.50m
With radiator.
REAR LIVING ROOM
4.53m x 4.01m
With 2 fitted wall lights to alcoves, radiator, t.v. aerial point.
KITCHEN/DINER
5.27m x 2.17m
With a range of fitted wall and floor units with fitted worktops, ceramic tiled surrounds, incorporating a gas cooker point (gas cooker included – not tested), plumbing for automatic washing machine, an inset 1 ½ bowl sink unit with mixer tap, UPVC framed double glazed door leading to the rear yard, Baxi Duotech gas condensing combination boiler for heating the domestic hot water and central heating systems (not tested), double radiator, ceramic tiled floor.
LOBBY
With understair storage cupboard.
BATHROOM
2.35m x 1.65m
With a white coloured suite comprising of panelled bath with shower mixer over, pedestal washbasin, low level w.c. part ceramic tiled walls, double radiator.
OUTSIDE
FRONT
There is a walled forecourt.
REAR
There is walled and fenced yard with a rear access.
Interested in this property?
Council tax
First listed
Last weekEnergy Performance Certificate
Marlborough Street North South Shields NE33 4DA
Marketed by
Moody & Co - Tyne & Wear 144/146 Fowler Street South Shields, Tyne & Wear NE33 1PZPlacebuzz mortgage repayment calculator
Monthly repayment
The Est. Mortgage is for a 25 years repayment mortgage based on a 10% deposit and a 5.5% annual interest. It is only intended as a guide. Make sure you obtain accurate figures from your lender before committing to any mortgage. Your home may be repossessed if you do not keep up repayments on a mortgage.
Marlborough Street North South Shields NE33 4DA - Streetview
DISCLAIMER: Property descriptions and related information displayed on this page are marketing materials provided by Moody & Co - Tyne & Wear. Placebuzz does not warrant or accept any responsibility for the accuracy or completeness of the property descriptions or related information provided here and they do not constitute property particulars. Please contact Moody & Co - Tyne & Wear for full details and further information.


