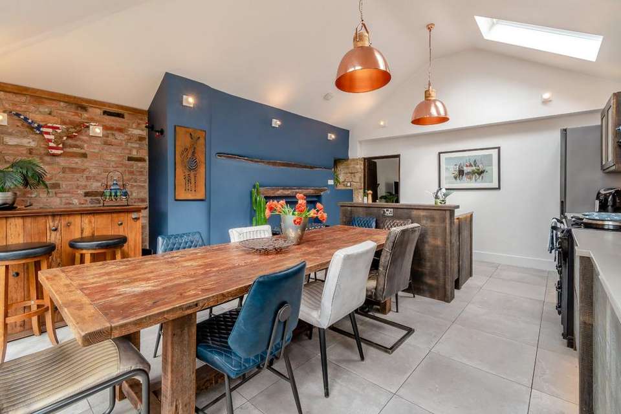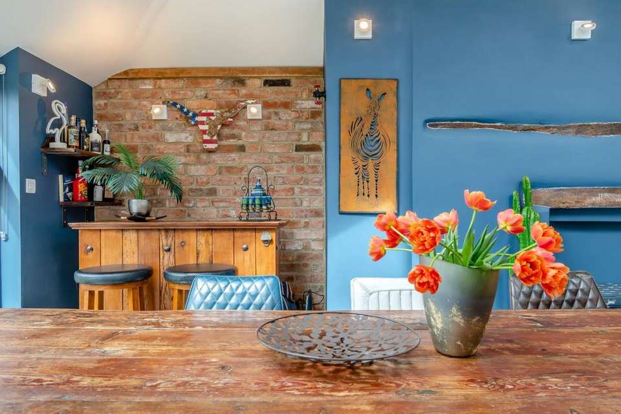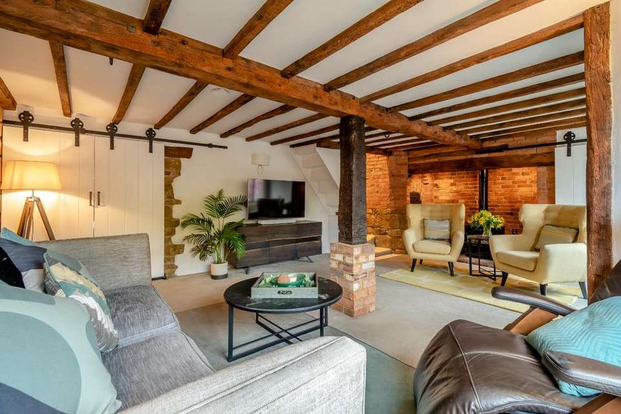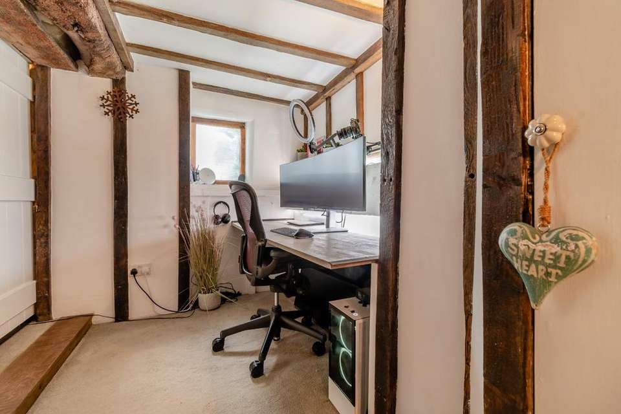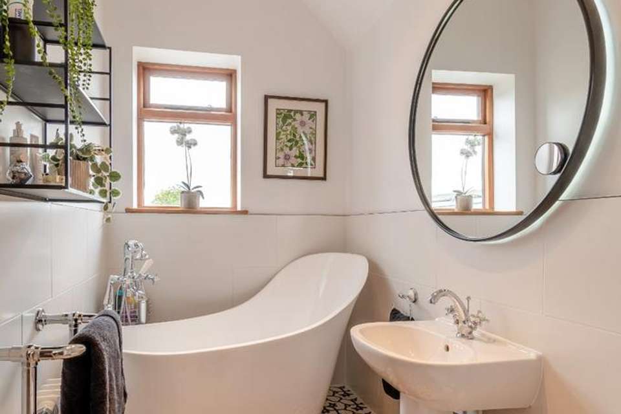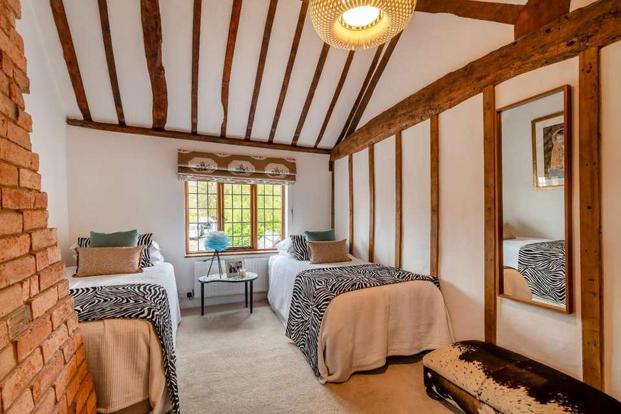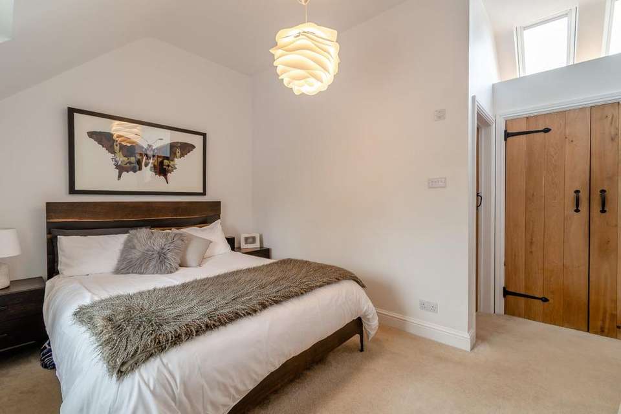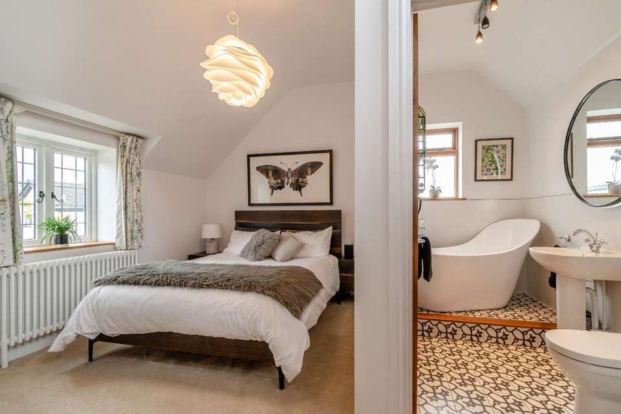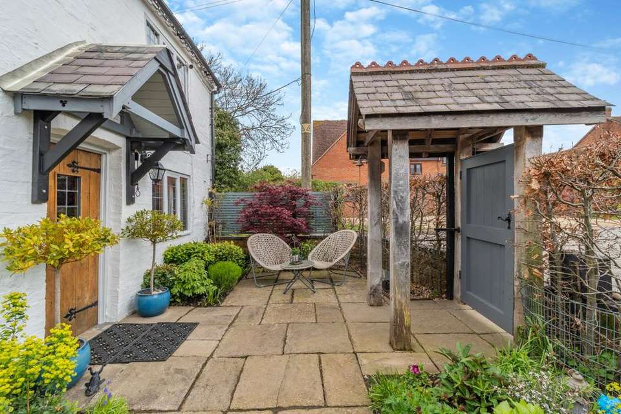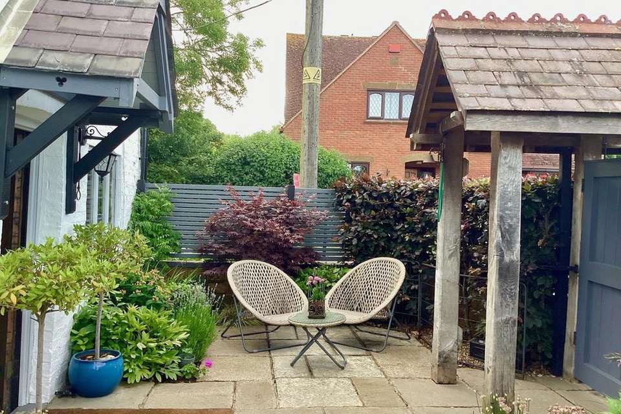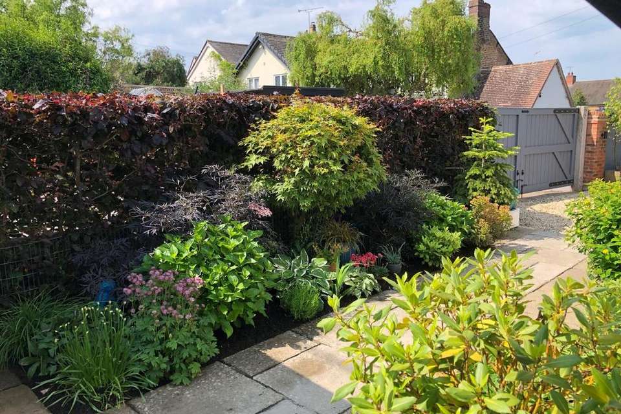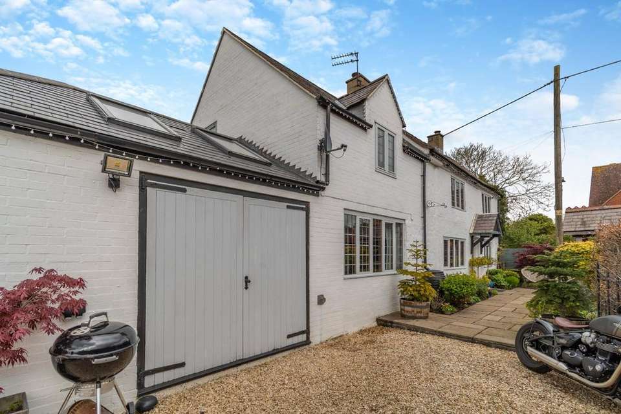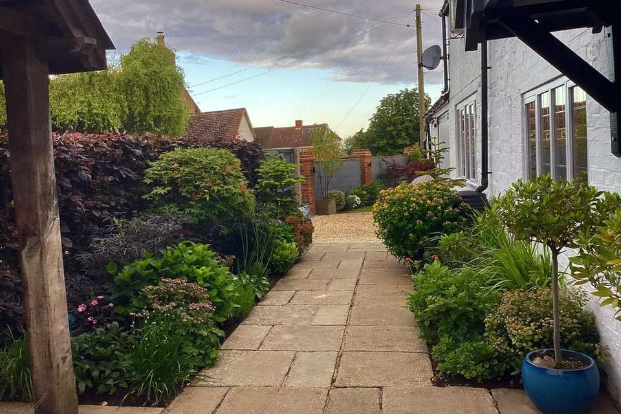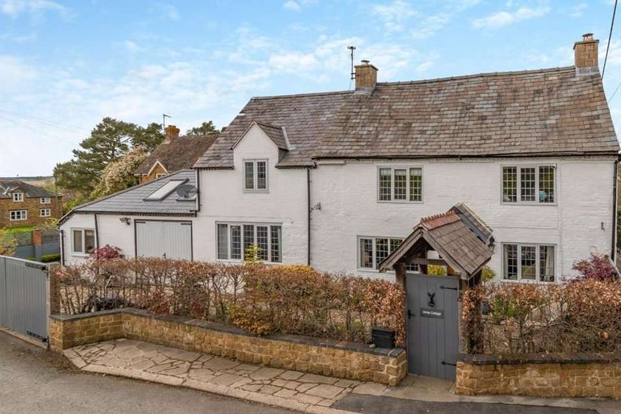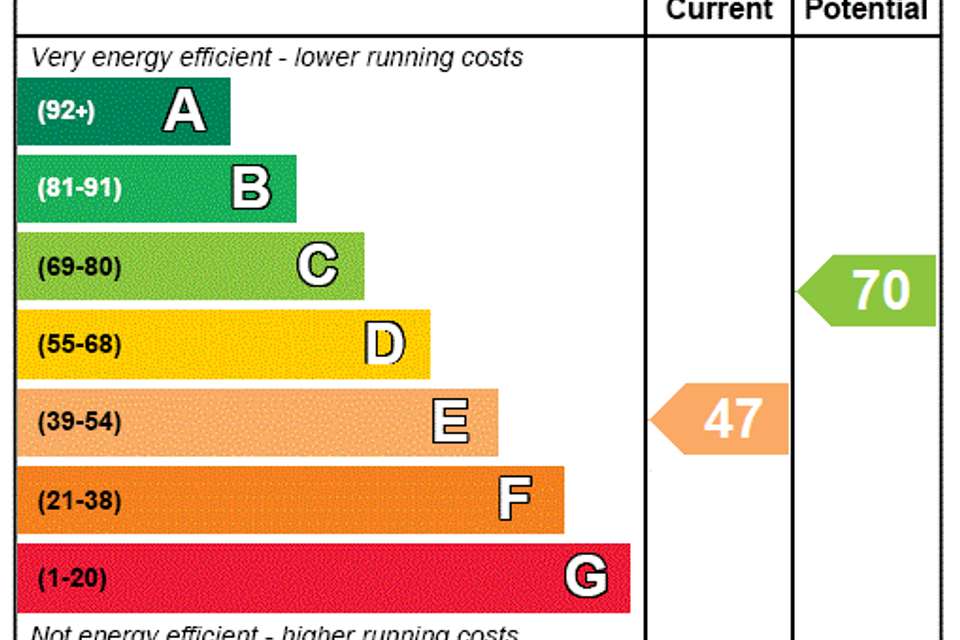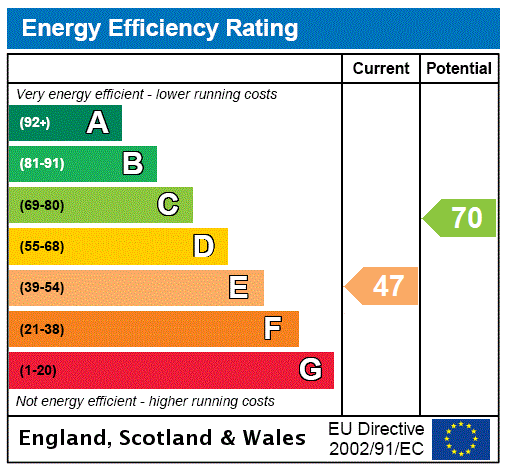3 bedroom detached house for sale
Southam, Warwickshiredetached house
bedrooms
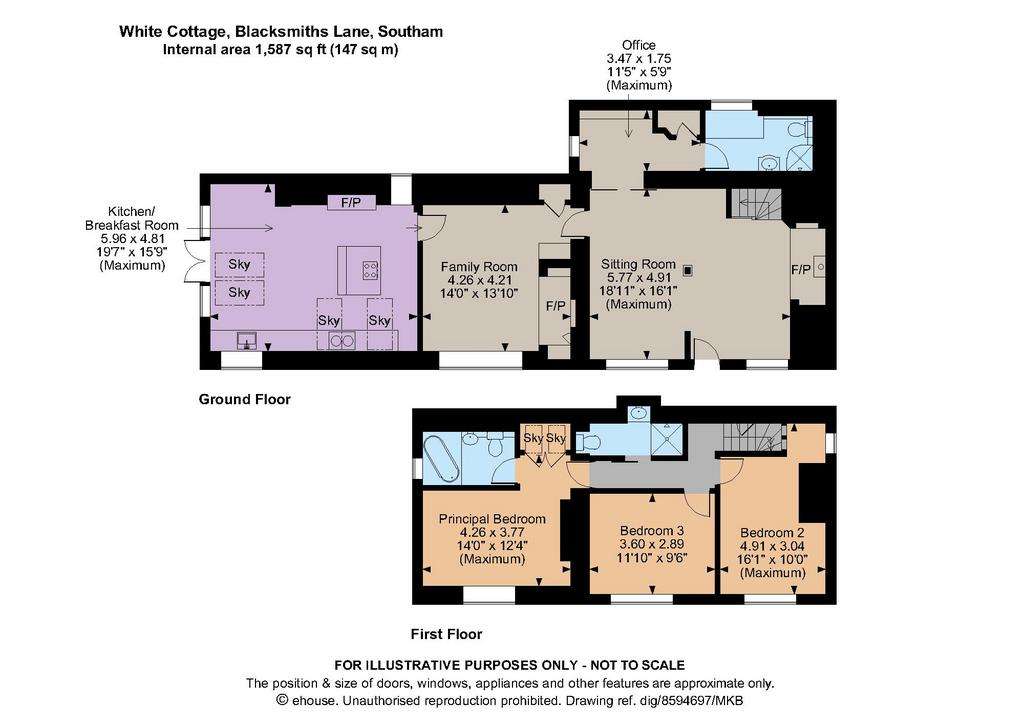
Property photos

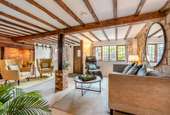
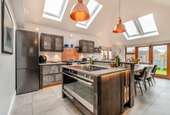
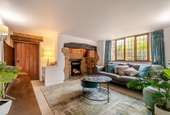
+21
Property description
White Cottage is a beautifully presented period home offering a range of charming and flexible accommodation throughout. Seamlessly blending an array of character features with contempory living the property boasts; timber beams, exposed brick and stone walls and original wooden doors with a stylish and bespoke kitchen to compliment modern living. The 18 ft. sitting room provides a rich welcome into the home, with a turned stairway to the first floor and a tucked-away office alongside. Adjacent is a sleek shower room/utility space. both the sitting and family room have fine brick and stone-built inglenook fireplaces, with the accommodation leading through into a sociable multi-aspect kitchen and breakfast room. This vaulted space enjoys warm natural light, with four skylights and wide timber-built French doors and glazing panels to the garden. The kitchen features an array of chic handless illuminated wall and base cabinetry and display units, with an AGA range, and copper splash back, a butler sink and a cooking island with inset dual ovens, an induction hob and a built-in extractor. There is ample space to dine alongside with a tranquil garden aspect. The first floor is home to a trio of attractive and tastefully decorated bedrooms with tall, angled ceiling heights and fine features, two of which enjoy dual aspects. There is another glossy modern shower room, whilst the principal bedroom with its fitted wardrobe enjoys the use of a luxurious en suite bathroom, complete with an attractive slipper bath and mosaic tiled flooring.
The property is approached via wide gates onto a gravelled driveway and the garden is enclosed with a variety of low and taller stone and brick walls and slatted fencing panels, with a characterful roofed archway and door opening into the paved terrace beside the main entrance. A wealth of colourful flower borders intersperse this space, with a walkway wrapping around to the lawned garden, which provides an additional attractive seating and entertaining area complete with neat herbaceous borders.
The pretty village of Northend beside the Burton Dassett Hills is set between Banbury and Warwick, with a wealth of outdoor pursuits within easy reach, including walking, cycling and horse-riding routes. The village enjoys a thriving and active community with a village hall, Church and the recently opened gastro public house ' The Lost Pug'. Local shops are easily accessible at Fenny Compton, Gaydon and Kineton. An even more extensive array of shopping, recreational and cultural facilities and rail services can be found at nearby Banbury, Leamington Spa, Stratford and Warwick. The M40 offers convenient road links further afield. The area offers a wide range of independent schools including Carrdus, St John’s Priory, Tudor Hall, Bloxham, Winchester House, Beachborough, Sibford and Bruern Abbey.
The property is approached via wide gates onto a gravelled driveway and the garden is enclosed with a variety of low and taller stone and brick walls and slatted fencing panels, with a characterful roofed archway and door opening into the paved terrace beside the main entrance. A wealth of colourful flower borders intersperse this space, with a walkway wrapping around to the lawned garden, which provides an additional attractive seating and entertaining area complete with neat herbaceous borders.
The pretty village of Northend beside the Burton Dassett Hills is set between Banbury and Warwick, with a wealth of outdoor pursuits within easy reach, including walking, cycling and horse-riding routes. The village enjoys a thriving and active community with a village hall, Church and the recently opened gastro public house ' The Lost Pug'. Local shops are easily accessible at Fenny Compton, Gaydon and Kineton. An even more extensive array of shopping, recreational and cultural facilities and rail services can be found at nearby Banbury, Leamington Spa, Stratford and Warwick. The M40 offers convenient road links further afield. The area offers a wide range of independent schools including Carrdus, St John’s Priory, Tudor Hall, Bloxham, Winchester House, Beachborough, Sibford and Bruern Abbey.
Interested in this property?
Council tax
First listed
Last weekEnergy Performance Certificate
Southam, Warwickshire
Marketed by
Strutt & Parker - Banbury Office 51, Bloxham Mill, Barford Road, Bloxham Banbury OX15 4FFPlacebuzz mortgage repayment calculator
Monthly repayment
The Est. Mortgage is for a 25 years repayment mortgage based on a 10% deposit and a 5.5% annual interest. It is only intended as a guide. Make sure you obtain accurate figures from your lender before committing to any mortgage. Your home may be repossessed if you do not keep up repayments on a mortgage.
Southam, Warwickshire - Streetview
DISCLAIMER: Property descriptions and related information displayed on this page are marketing materials provided by Strutt & Parker - Banbury. Placebuzz does not warrant or accept any responsibility for the accuracy or completeness of the property descriptions or related information provided here and they do not constitute property particulars. Please contact Strutt & Parker - Banbury for full details and further information.





