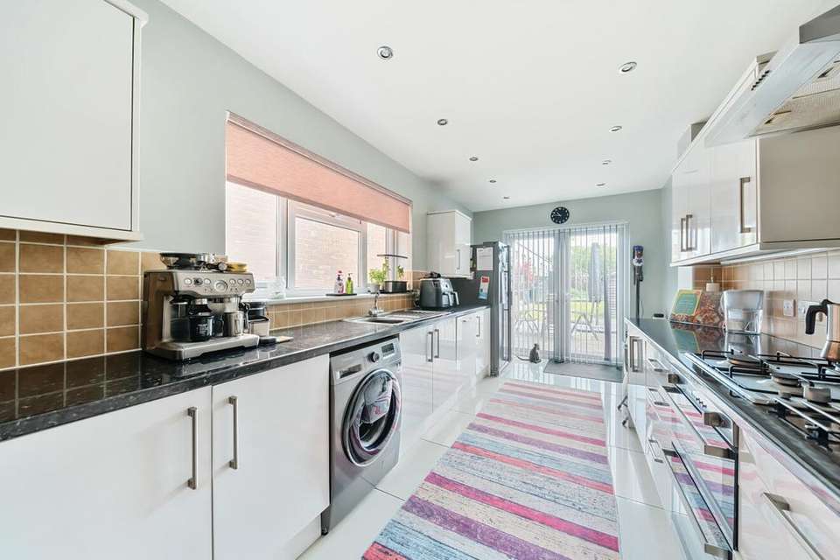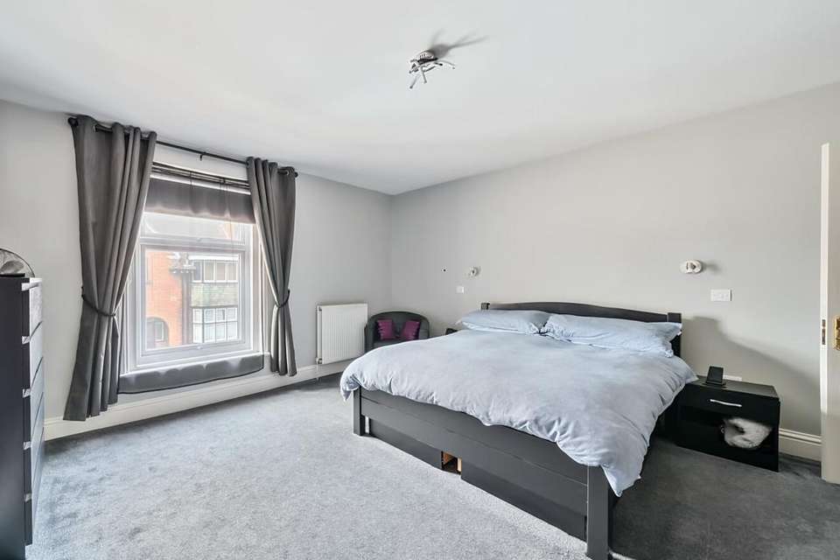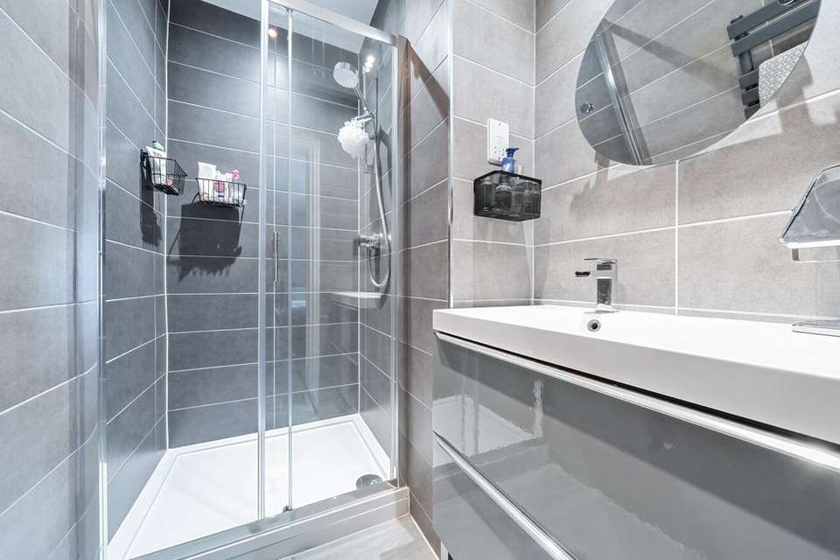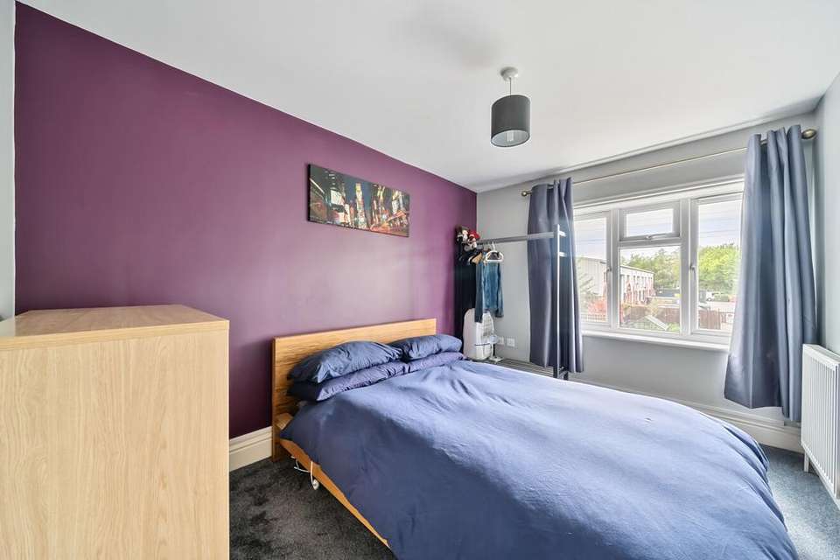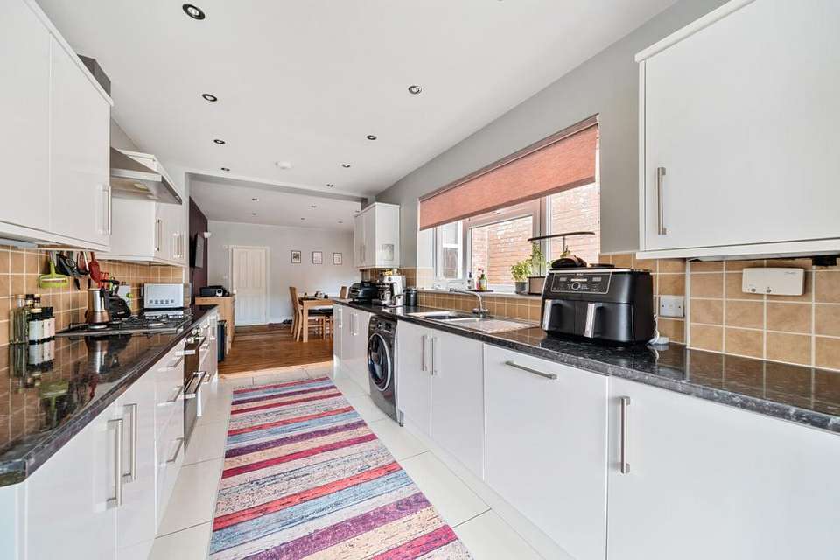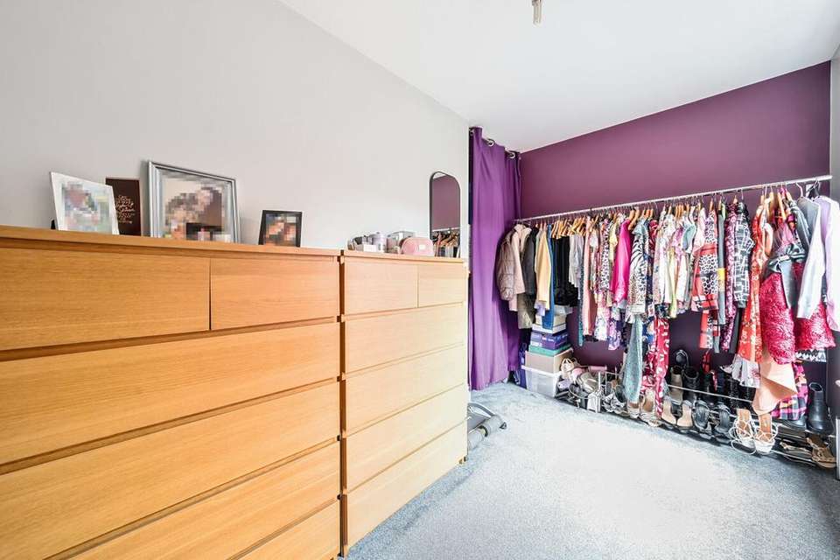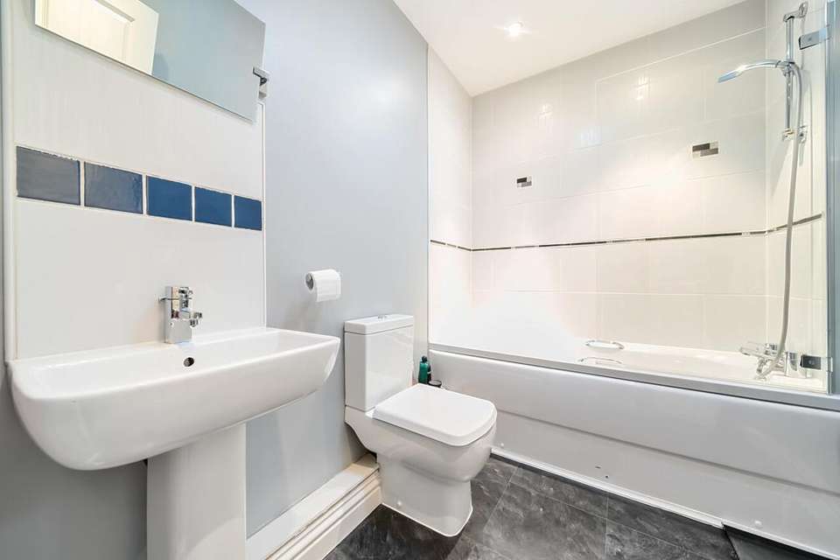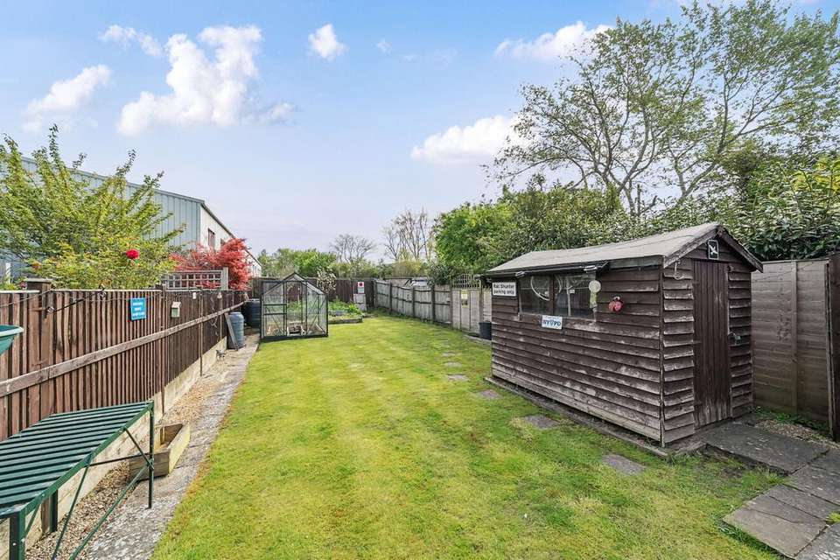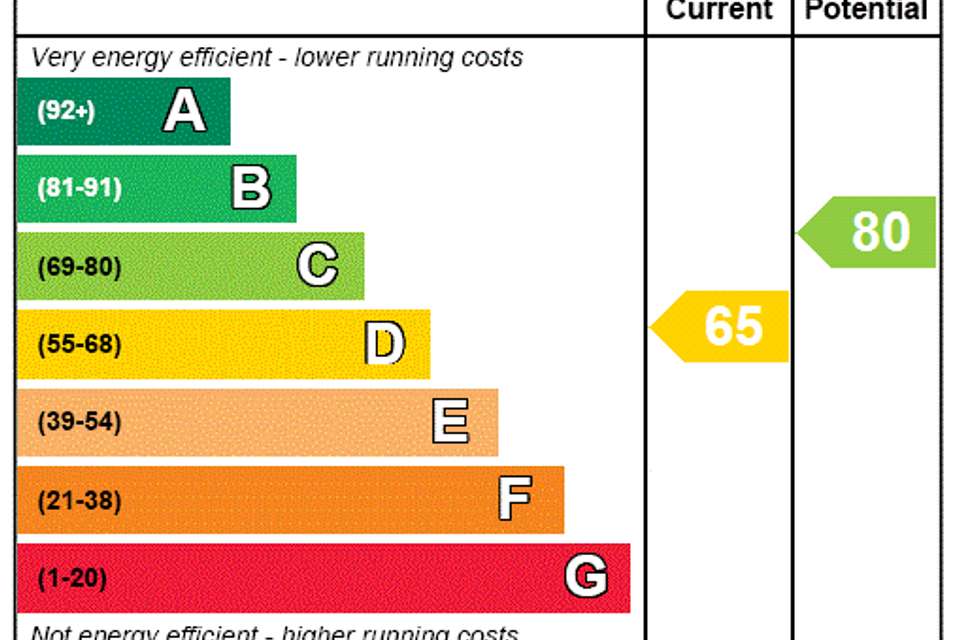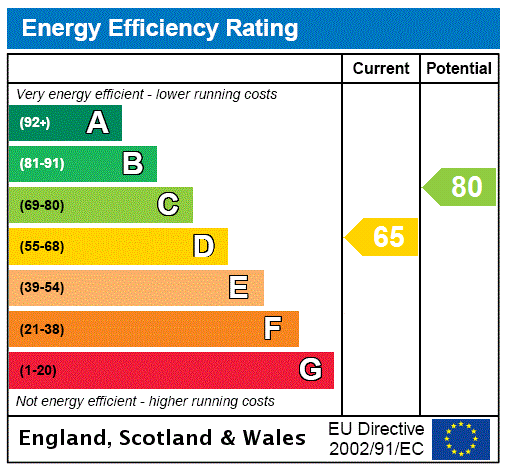3 bedroom terraced house for sale
Hampshire, SO40terraced house
bedrooms
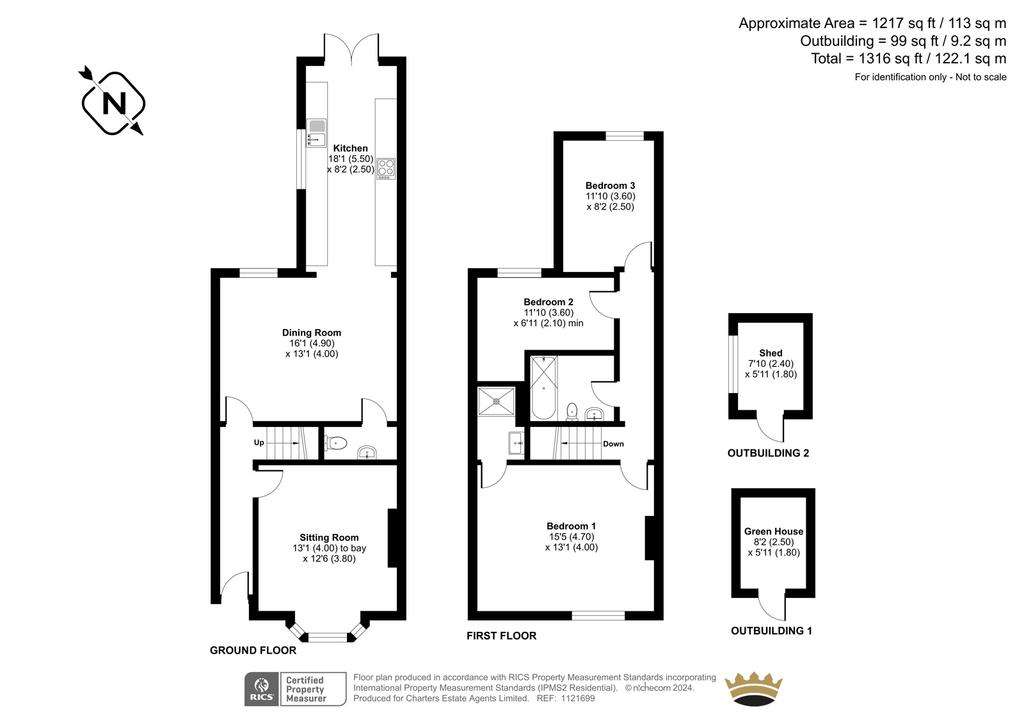
Property photos

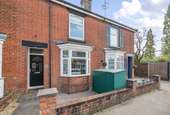
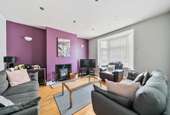
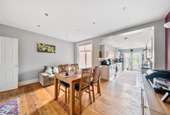
+9
Property description
Welcome to this inviting three-bedroom mid-terrace home nestled in the heart of Totton. With a versatile layout and meticulous attention to detail, this property caters to various needs, whether you're an astute investor eyeing a substantial yield of nearly 5%, a first-time buyer, or someone seeking to downsize.
As you step inside, the transformation by the current owner is immediately apparent. The hallway leads seamlessly to the sitting room, where natural light pours in through the bay window, illuminating the engineered oak flooring and cosy log burner—a perfect spot for relaxation. The adjoining open-plan dining room boasts original wooden flooring and provides access to the convenient cloakroom. The extended kitchen is a chef's delight, featuring contemporary fittings and a sleek range of wall and base units with complementing worksurfaces over.
Upstairs, three generously sized bedrooms await, with the principal bedroom offering a spacious 15ft x 13ft layout and an en-suite shower room recently refitted with a walk-in shower. The remaining bedrooms are served by a modern family bathroom.
Outside, the rear garden beckons with its charming patio terrace, ideal for BBQs and outdoor dining, complemented by a sizeable lawn and vegetable garden. Permit parking adds to the convenience of this delightful home
Totton is situated on the eastern edge of The New Forest and on the River Test close to the city of Southampton. Totton is served by the South Western mainline Railway at Totton Station which provides links to Southampton, London, Bournemouth and Poole. Easy accessibility is available to the M27 and its major commuting links and the New Forest National Park is approximately a mile away.
Services:
Water – Mains
Gas - Mains
Electric - Mains
Sewage - Mains
Heating – Gas central heating
Materials used in construction: TBC
How does broadband enter the property: TBC
For further information on broadband and mobile coverage, please refer to the Ofcom Checker online
As you step inside, the transformation by the current owner is immediately apparent. The hallway leads seamlessly to the sitting room, where natural light pours in through the bay window, illuminating the engineered oak flooring and cosy log burner—a perfect spot for relaxation. The adjoining open-plan dining room boasts original wooden flooring and provides access to the convenient cloakroom. The extended kitchen is a chef's delight, featuring contemporary fittings and a sleek range of wall and base units with complementing worksurfaces over.
Upstairs, three generously sized bedrooms await, with the principal bedroom offering a spacious 15ft x 13ft layout and an en-suite shower room recently refitted with a walk-in shower. The remaining bedrooms are served by a modern family bathroom.
Outside, the rear garden beckons with its charming patio terrace, ideal for BBQs and outdoor dining, complemented by a sizeable lawn and vegetable garden. Permit parking adds to the convenience of this delightful home
Totton is situated on the eastern edge of The New Forest and on the River Test close to the city of Southampton. Totton is served by the South Western mainline Railway at Totton Station which provides links to Southampton, London, Bournemouth and Poole. Easy accessibility is available to the M27 and its major commuting links and the New Forest National Park is approximately a mile away.
Services:
Water – Mains
Gas - Mains
Electric - Mains
Sewage - Mains
Heating – Gas central heating
Materials used in construction: TBC
How does broadband enter the property: TBC
For further information on broadband and mobile coverage, please refer to the Ofcom Checker online
Interested in this property?
Council tax
First listed
Last weekEnergy Performance Certificate
Hampshire, SO40
Marketed by
Charters - Romsey Sales 21A Market Place Romsey, Hampshire SO51 8NAPlacebuzz mortgage repayment calculator
Monthly repayment
The Est. Mortgage is for a 25 years repayment mortgage based on a 10% deposit and a 5.5% annual interest. It is only intended as a guide. Make sure you obtain accurate figures from your lender before committing to any mortgage. Your home may be repossessed if you do not keep up repayments on a mortgage.
Hampshire, SO40 - Streetview
DISCLAIMER: Property descriptions and related information displayed on this page are marketing materials provided by Charters - Romsey Sales. Placebuzz does not warrant or accept any responsibility for the accuracy or completeness of the property descriptions or related information provided here and they do not constitute property particulars. Please contact Charters - Romsey Sales for full details and further information.





