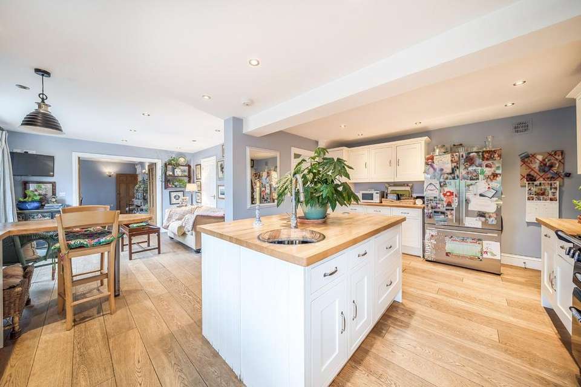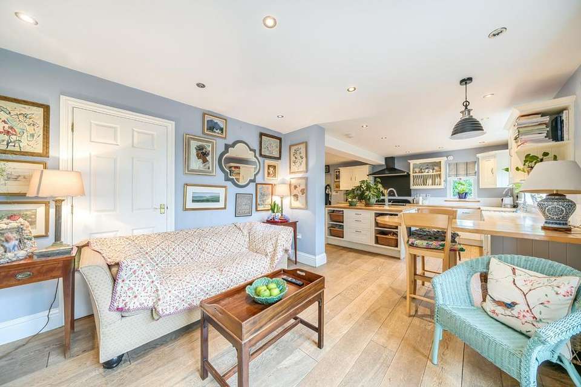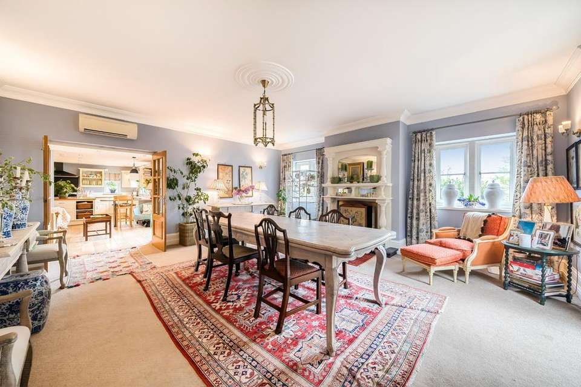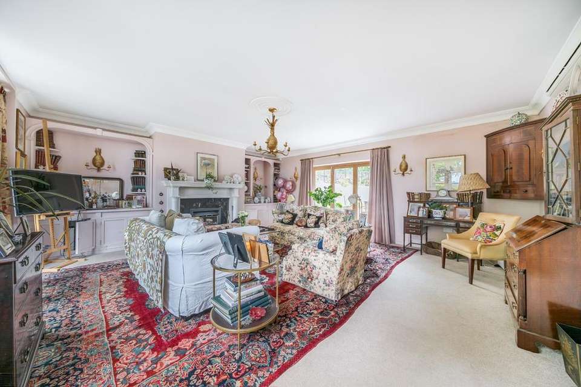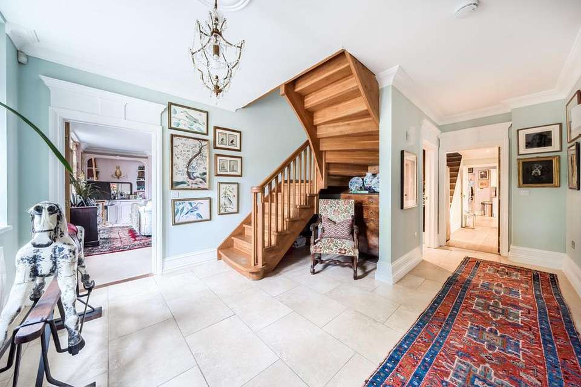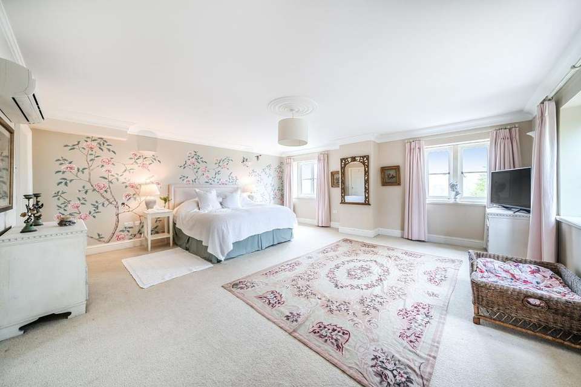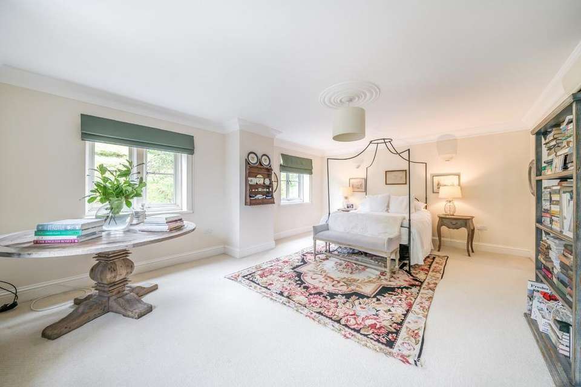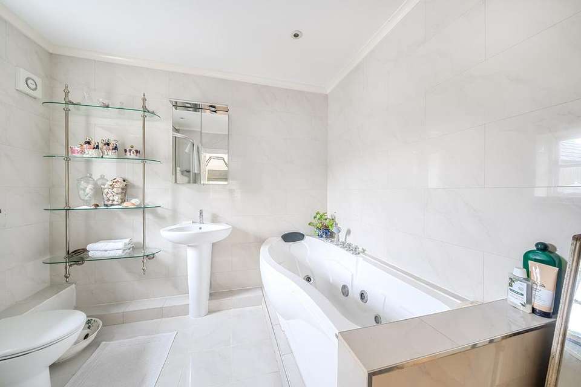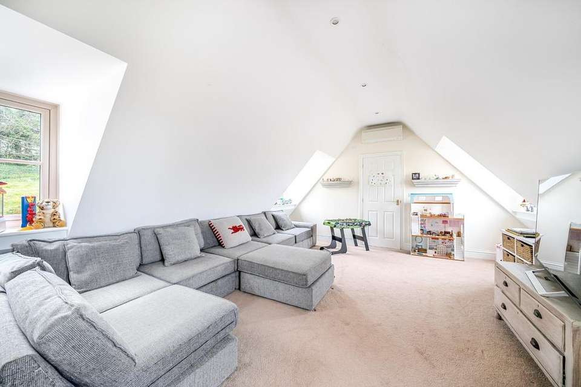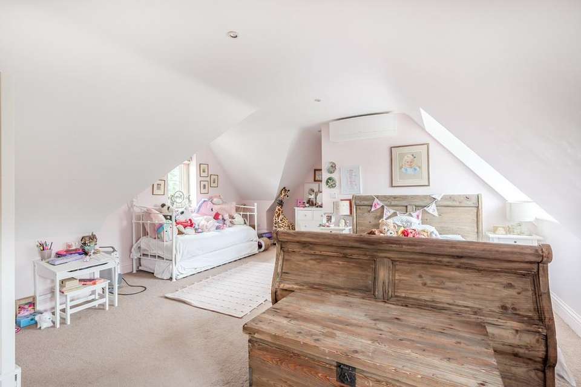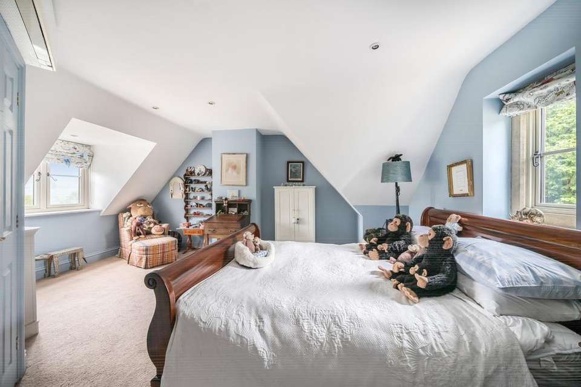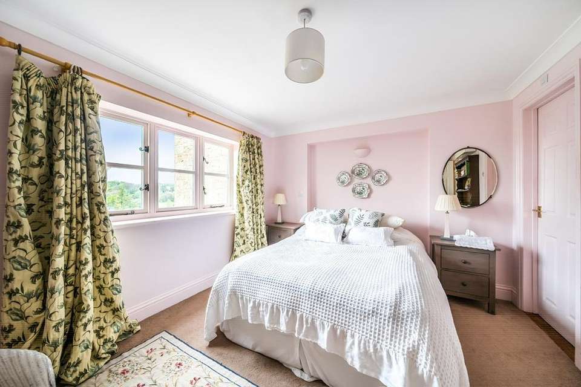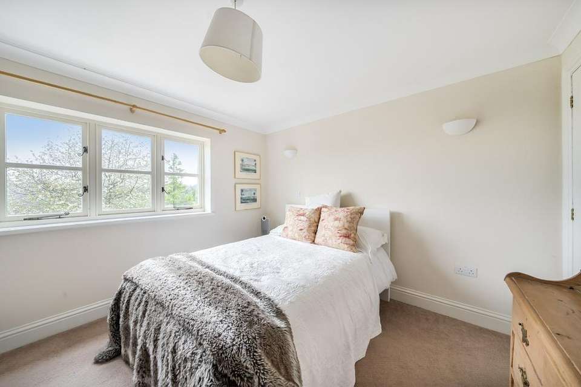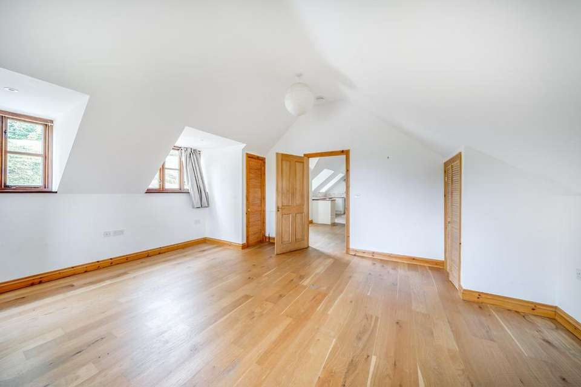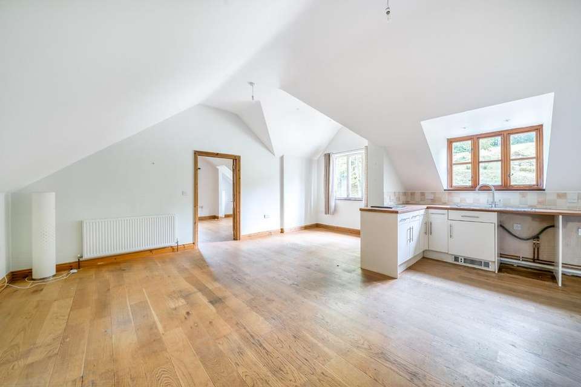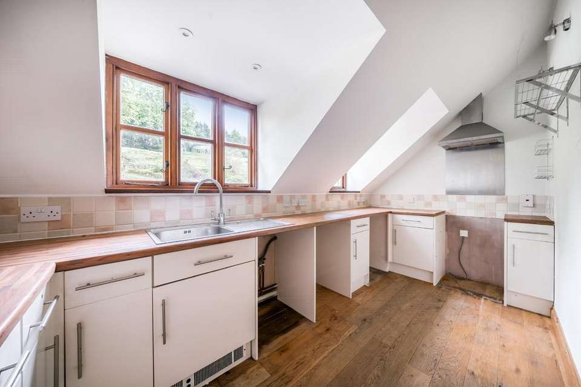7 bedroom detached house for sale
Tetbury Hill, Tetbury GL8detached house
bedrooms
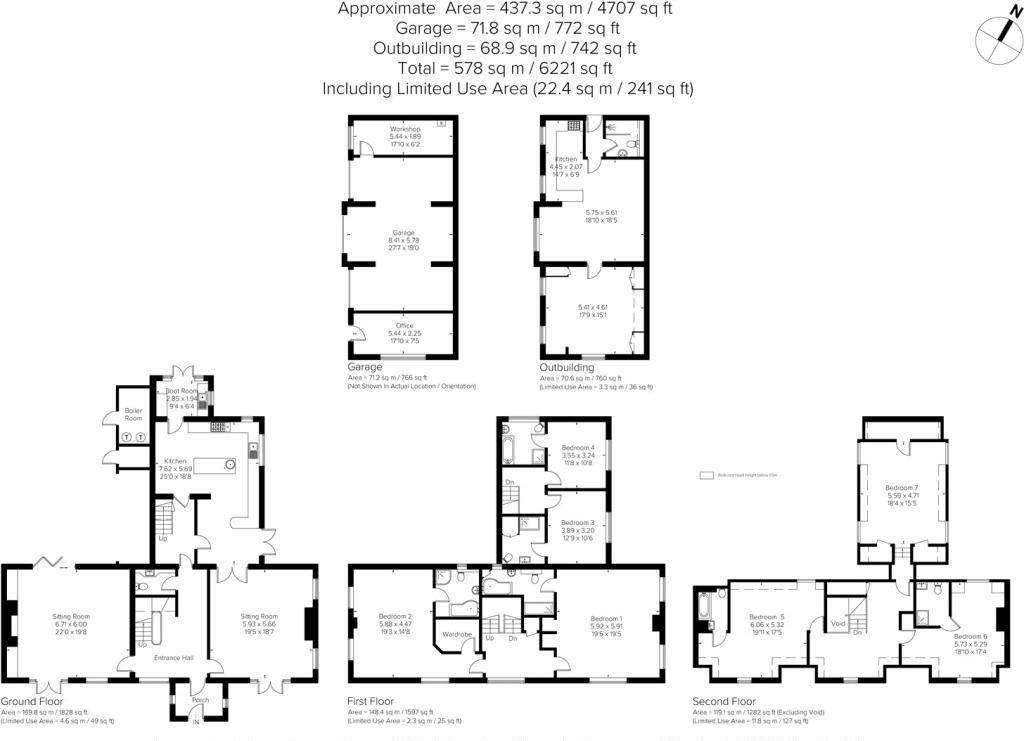
Property photos

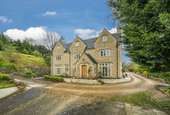
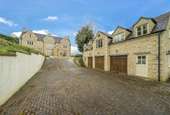
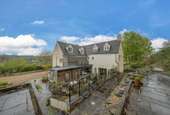
+16
Property description
Tetbury Hill House is a modern and beautifully presented family home with extensiveaccommodation, set over 4,700 square feet arranged over three floors.
The property has been beautifully finished both internally and externally. Itoccupies a discrete position on the cusp of the village of Avening, andoverlooks much of the Gatcombe Park Estate in the opposite valley.
Quality fittings have been installed throughout, and the surrounding garden areas havebeen made into friendly family space with terracing and thoughtful landscaping.
The house itself has stood the test of time, with characteristic stone dressing,mullion windows and bespoke finishes. These classical elements have beenmarried well with modern conveniences such as double-glazed wooden windows andfull air conditioning throughout.
The ground floor rooms are all of superb proportions, with good ceiling heights andplenty of light - all are double aspect, with good views.
Internally, the house boasts a number of desirable design features including architravesand a pleasing mix of natural materials – marble, wood, stone and oak, to namebut a few.
The large kitchen has extensive cupboard space, and can comfortably accommodate alarge table and chairs for entertaining. The kitchen also has access to thegardens.
On the upper two floors, six of the bedrooms are en-suite, and the second floorlayout gives the option of having a ‘teenage floor’ with separate lounge, orconversion to a seventh bedroom.
Many of the rooms have views over the adjacent Gatcombe Park Estate and thesurrounding countryside.
Situation
The property is situated on the cusp of the well regarded village of Avening, andoverlooks the Gatcombe Estate to the north, giving a wonderful tree lined viewover the fields and woodland. It is designated as an Area of OutstandingNatural Beauty.
The village of Avening provides two local inns, a Norman Church and a primaryschool. Nearby Nailsworth, Cirencester, Tetbury and Stroud offer morecomprehensive facilities and services. Kemble station, only 8.9 miles away,offers intercity train services to London (Paddington). Minchinhampton GolfClub boasts two courses nearby with walking and riding available onMinchinhampton Common.
Outside
The property is accessed via a substantial pillared entrance, with electricallyoperated cast iron gates down a box hedge lined drive to the parking area. Thegrounds themselves have undergone extensive landscaping to provide variousterraced seating and play areas.
There are a range of mature trees including copper beech, birch, hazel and a smallarea of flourishing fruit trees, as well as a number of well organised flowerbeds, lavender, and grassed sections.
A substantial rear patio space is ideal for a table and chairs, and has two largestorerooms.
Additional Information
Coach House:
This detached Coach House provides one-bedroom detached accommodation with an openplan kitchen/living area and a shower room. This sits above a triple garage andoffice.
It is completely detached with its own parking and separate spur off of the maindriveway.
The Coach House is constructed from a similar and charming stone to the main house,with a coin dressed façade and cut stone style roofing. This makes a greatannexe, or an opportunity to make some rental income.
The property has been beautifully finished both internally and externally. Itoccupies a discrete position on the cusp of the village of Avening, andoverlooks much of the Gatcombe Park Estate in the opposite valley.
Quality fittings have been installed throughout, and the surrounding garden areas havebeen made into friendly family space with terracing and thoughtful landscaping.
The house itself has stood the test of time, with characteristic stone dressing,mullion windows and bespoke finishes. These classical elements have beenmarried well with modern conveniences such as double-glazed wooden windows andfull air conditioning throughout.
The ground floor rooms are all of superb proportions, with good ceiling heights andplenty of light - all are double aspect, with good views.
Internally, the house boasts a number of desirable design features including architravesand a pleasing mix of natural materials – marble, wood, stone and oak, to namebut a few.
The large kitchen has extensive cupboard space, and can comfortably accommodate alarge table and chairs for entertaining. The kitchen also has access to thegardens.
On the upper two floors, six of the bedrooms are en-suite, and the second floorlayout gives the option of having a ‘teenage floor’ with separate lounge, orconversion to a seventh bedroom.
Many of the rooms have views over the adjacent Gatcombe Park Estate and thesurrounding countryside.
Situation
The property is situated on the cusp of the well regarded village of Avening, andoverlooks the Gatcombe Estate to the north, giving a wonderful tree lined viewover the fields and woodland. It is designated as an Area of OutstandingNatural Beauty.
The village of Avening provides two local inns, a Norman Church and a primaryschool. Nearby Nailsworth, Cirencester, Tetbury and Stroud offer morecomprehensive facilities and services. Kemble station, only 8.9 miles away,offers intercity train services to London (Paddington). Minchinhampton GolfClub boasts two courses nearby with walking and riding available onMinchinhampton Common.
Outside
The property is accessed via a substantial pillared entrance, with electricallyoperated cast iron gates down a box hedge lined drive to the parking area. Thegrounds themselves have undergone extensive landscaping to provide variousterraced seating and play areas.
There are a range of mature trees including copper beech, birch, hazel and a smallarea of flourishing fruit trees, as well as a number of well organised flowerbeds, lavender, and grassed sections.
A substantial rear patio space is ideal for a table and chairs, and has two largestorerooms.
Additional Information
Coach House:
This detached Coach House provides one-bedroom detached accommodation with an openplan kitchen/living area and a shower room. This sits above a triple garage andoffice.
It is completely detached with its own parking and separate spur off of the maindriveway.
The Coach House is constructed from a similar and charming stone to the main house,with a coin dressed façade and cut stone style roofing. This makes a greatannexe, or an opportunity to make some rental income.
Interested in this property?
Council tax
First listed
2 weeks agoTetbury Hill, Tetbury GL8
Marketed by
By Design Homes - London 20 Wenlock Road London N1 7GUPlacebuzz mortgage repayment calculator
Monthly repayment
The Est. Mortgage is for a 25 years repayment mortgage based on a 10% deposit and a 5.5% annual interest. It is only intended as a guide. Make sure you obtain accurate figures from your lender before committing to any mortgage. Your home may be repossessed if you do not keep up repayments on a mortgage.
Tetbury Hill, Tetbury GL8 - Streetview
DISCLAIMER: Property descriptions and related information displayed on this page are marketing materials provided by By Design Homes - London. Placebuzz does not warrant or accept any responsibility for the accuracy or completeness of the property descriptions or related information provided here and they do not constitute property particulars. Please contact By Design Homes - London for full details and further information.





