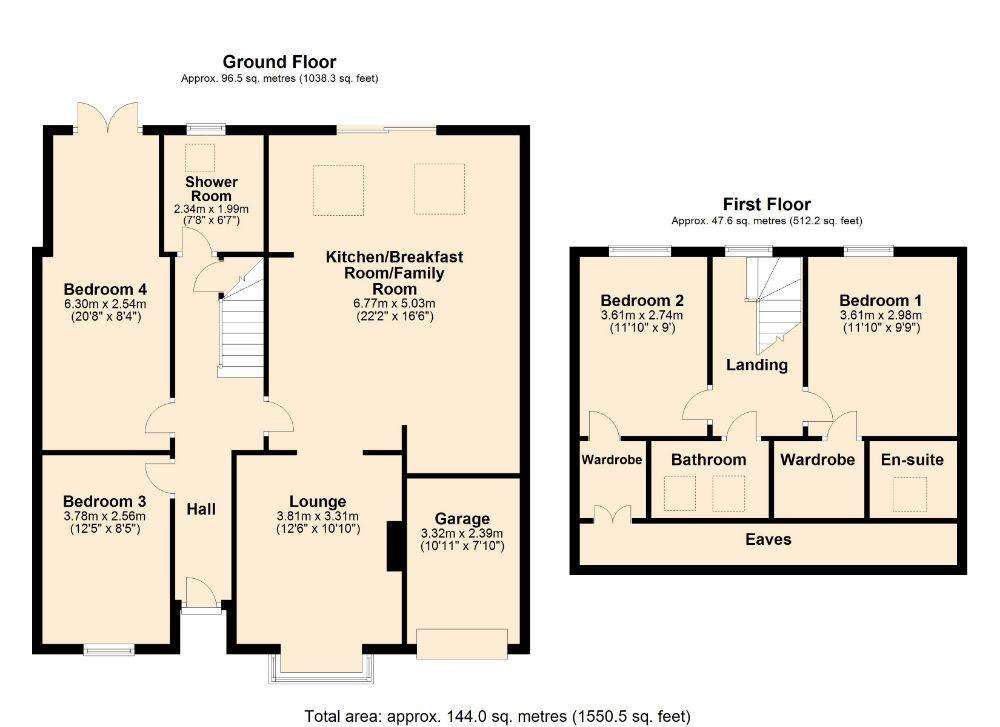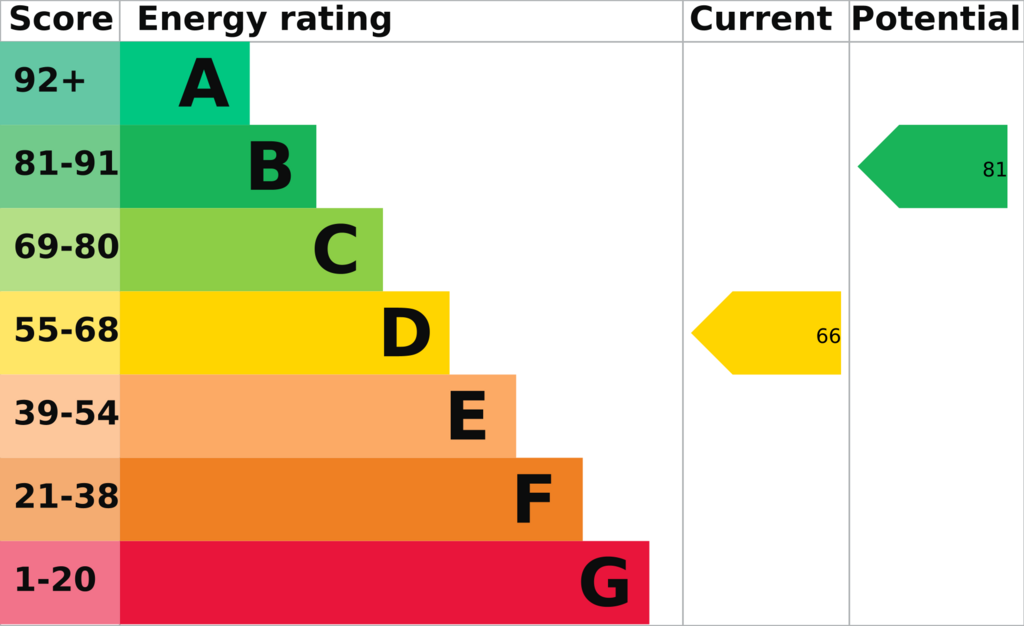4 bedroom detached bungalow for sale
Great Doddington, Wellingborough NN29 7TTbungalow
bedrooms

Property photos




+20
Property description
Jackson Grundy are delighted to bring to the market this beautifully presented/extended four bedroom detached dormer bungalow with front and rear countryside views. The property is in the ever popular village of Great Doddington and has been a modernised and stylishly decorated by the current owner. The rear garden has recently been landscaped. In brief the property comprises of entrance hall, bedrooms three and four, shower room, lounge with a bay window and there is a wood burning stove, kitchen/dining room with fitted appliances, breakfast bar and quartz work top surfaces. The first floor has bedroom two with walk in wardrobe, family bathroom, bedroom one with en-suite and walk in wardrobe. The front of the property has a block paved driveway leading o garage. This property is a must see. Call today and arrange your internal inspection. EPC: D. Council Tax: D.
LOCAL AREA INFORMATION
The picturesque village of Great Doddington is located 3 miles from Wellingborough and some 12 miles from Northampton. It is a classic hilltop settlement overlooking Nene Valley and offers spectacular views from several vantage points within the village. The centre is designated a conservation area with a significant number of older traditional properties and converted outbuildings and there is a thriving community of all ages. Along with The Stags Head, a social club and village stores, there is a well supported primary school, parish church and a chapel. The nearest secondary school is located in Wollaston. Positioned close to the A45 ring road, there are good transportation links with Wellingborough, which offers a mainline train station with services to London St Pancras International and Nottingham.
THE ACCOMMODATION COMPRISES
ENTRANCE HALL
uPVC double glazed window to rear . Doors to rooms. Enter via double glazed door. Radiator. Stairs to first floor. Storage under.
LOUNGE 3.81m (12'6) x 3.30m (10'10)
uPVC double glazed bay window to front. Wood burning stove. Tiled floor.
BEDROOM FOUR 6.30m (20'8) x 2.54m (8'4)
uPVC double glazed window to front elevation. Radiator.
BEDROOM THREE 3.78m (12'5) x 2.57m (8'5)
uPVC double glazed French doors with shutters to rear elevation. Radiator.
SHOWER ROOM 2.34m (7'8) x 2.01m (6'7)
Obscure uPVC double glazed to rear elevation. Pedestal sink. Low level WC. Double glazed cubical. Heated towel rail. Tiled floor and splash backs. Vaulted ceiling. Velux double glazed window. Extractor fan.
KITCHEN/BREAKFAST ROOM 6.76m (22'2) x 5.03m (16'6)
Two double glazed velux windows to rear. uPVC double glazed sliding doors to rear,
Two Radiators. Spot lights. Base and wall mounted units, roll top quartz work surface.
Stainless steel sink with mixer tap and drainer. Five ring electric hob. Extractor fan.
Built in dishwasher, Fridge Freezers. Slide and hide NEFF oven. Vaulted ceiling.
FIRST FLOOR LANDING
uPVC double glazed window to rear elevation. Doors to:
BEDROOM TWO 3.61m (11'10) x 2.74m (9')
uPVC double glazed window to rear elevation. Radiator. Walk in wardrobe. Doors to eave storage. Heated towel rail.
BEDROOM ONE 3.61m (11'10) x 2.97m (9'9)
uPVC double glazed window to rear. Radiator. Walk in wardrobe.
EN-SUITE
Velux double glazed window to front elevation. Low level WC. Wall mounted bowl with mixer tap. Double glazed shower cubicle. Heated towel rail. Tiled floor to ceiling.
OUTSIDE
FRONT GARDEN
Block paved driveway. Shingled borders. Mature shrubs and flower borders.
REAR GARDEN
Patio area. Steps to path leading to rear patio and decked area with pergola. Two sheds. Shrubs/flower bed borders. Water feature with lights. Water tap.
GARAGE
Up and ovewr door. Power and lighting.
DRAFT DETAILS
At the time of print, these particulars are awaiting approval from the Vendor(s).
AGENT'S NOTE(S)
The heating and electrical systems have not been tested by the selling agent JACKSON GRUNDY.
VIEWINGS
By appointment only through the agents JACKSON GRUNDY – open seven days a week.
FINANCIAL ADVICE
We offer free independent advice on arranging your mortgage. Please call our Consultant on[use Contact Agent Button]. Written quotations available on request. “YOUR HOME MAY BE REPOSSESSED IF YOU DO NOT KEEP UP REPAYMENTS ON A MORTGAGE OR ANY OTHER DEBT SECURED ON IT”.
LOCAL AREA INFORMATION
The picturesque village of Great Doddington is located 3 miles from Wellingborough and some 12 miles from Northampton. It is a classic hilltop settlement overlooking Nene Valley and offers spectacular views from several vantage points within the village. The centre is designated a conservation area with a significant number of older traditional properties and converted outbuildings and there is a thriving community of all ages. Along with The Stags Head, a social club and village stores, there is a well supported primary school, parish church and a chapel. The nearest secondary school is located in Wollaston. Positioned close to the A45 ring road, there are good transportation links with Wellingborough, which offers a mainline train station with services to London St Pancras International and Nottingham.
THE ACCOMMODATION COMPRISES
ENTRANCE HALL
uPVC double glazed window to rear . Doors to rooms. Enter via double glazed door. Radiator. Stairs to first floor. Storage under.
LOUNGE 3.81m (12'6) x 3.30m (10'10)
uPVC double glazed bay window to front. Wood burning stove. Tiled floor.
BEDROOM FOUR 6.30m (20'8) x 2.54m (8'4)
uPVC double glazed window to front elevation. Radiator.
BEDROOM THREE 3.78m (12'5) x 2.57m (8'5)
uPVC double glazed French doors with shutters to rear elevation. Radiator.
SHOWER ROOM 2.34m (7'8) x 2.01m (6'7)
Obscure uPVC double glazed to rear elevation. Pedestal sink. Low level WC. Double glazed cubical. Heated towel rail. Tiled floor and splash backs. Vaulted ceiling. Velux double glazed window. Extractor fan.
KITCHEN/BREAKFAST ROOM 6.76m (22'2) x 5.03m (16'6)
Two double glazed velux windows to rear. uPVC double glazed sliding doors to rear,
Two Radiators. Spot lights. Base and wall mounted units, roll top quartz work surface.
Stainless steel sink with mixer tap and drainer. Five ring electric hob. Extractor fan.
Built in dishwasher, Fridge Freezers. Slide and hide NEFF oven. Vaulted ceiling.
FIRST FLOOR LANDING
uPVC double glazed window to rear elevation. Doors to:
BEDROOM TWO 3.61m (11'10) x 2.74m (9')
uPVC double glazed window to rear elevation. Radiator. Walk in wardrobe. Doors to eave storage. Heated towel rail.
BEDROOM ONE 3.61m (11'10) x 2.97m (9'9)
uPVC double glazed window to rear. Radiator. Walk in wardrobe.
EN-SUITE
Velux double glazed window to front elevation. Low level WC. Wall mounted bowl with mixer tap. Double glazed shower cubicle. Heated towel rail. Tiled floor to ceiling.
OUTSIDE
FRONT GARDEN
Block paved driveway. Shingled borders. Mature shrubs and flower borders.
REAR GARDEN
Patio area. Steps to path leading to rear patio and decked area with pergola. Two sheds. Shrubs/flower bed borders. Water feature with lights. Water tap.
GARAGE
Up and ovewr door. Power and lighting.
DRAFT DETAILS
At the time of print, these particulars are awaiting approval from the Vendor(s).
AGENT'S NOTE(S)
The heating and electrical systems have not been tested by the selling agent JACKSON GRUNDY.
VIEWINGS
By appointment only through the agents JACKSON GRUNDY – open seven days a week.
FINANCIAL ADVICE
We offer free independent advice on arranging your mortgage. Please call our Consultant on[use Contact Agent Button]. Written quotations available on request. “YOUR HOME MAY BE REPOSSESSED IF YOU DO NOT KEEP UP REPAYMENTS ON A MORTGAGE OR ANY OTHER DEBT SECURED ON IT”.
Council tax
First listed
2 weeks agoEnergy Performance Certificate
Great Doddington, Wellingborough NN29 7TT
Placebuzz mortgage repayment calculator
Monthly repayment
The Est. Mortgage is for a 25 years repayment mortgage based on a 10% deposit and a 5.5% annual interest. It is only intended as a guide. Make sure you obtain accurate figures from your lender before committing to any mortgage. Your home may be repossessed if you do not keep up repayments on a mortgage.
Great Doddington, Wellingborough NN29 7TT - Streetview
DISCLAIMER: Property descriptions and related information displayed on this page are marketing materials provided by Jackson Grundy Estate Agents - Weston Favell. Placebuzz does not warrant or accept any responsibility for the accuracy or completeness of the property descriptions or related information provided here and they do not constitute property particulars. Please contact Jackson Grundy Estate Agents - Weston Favell for full details and further information.

























