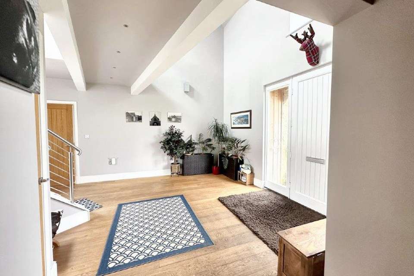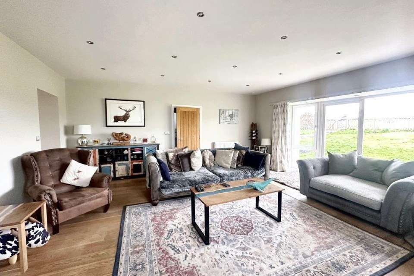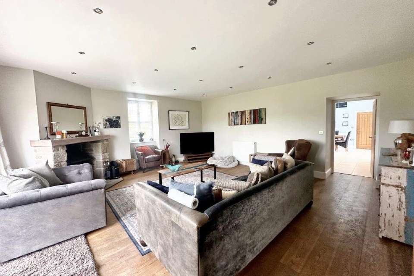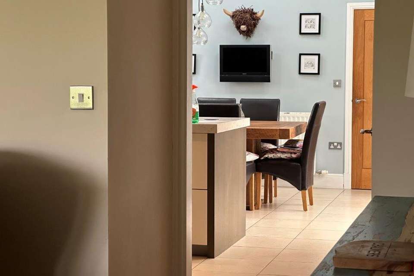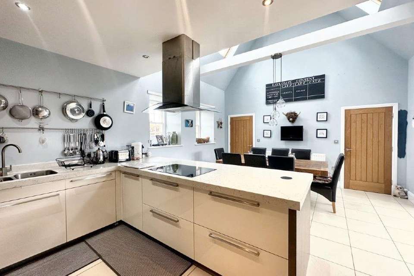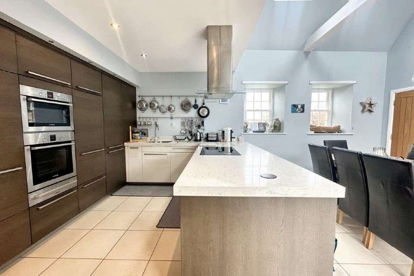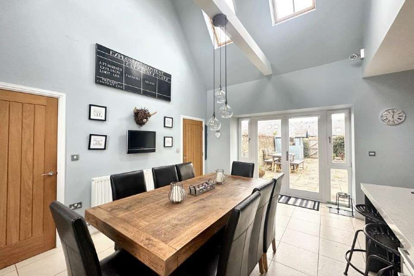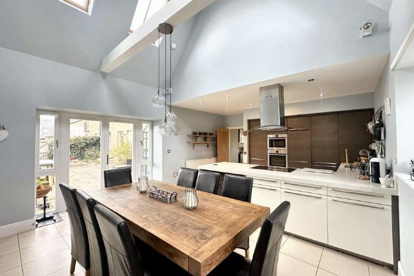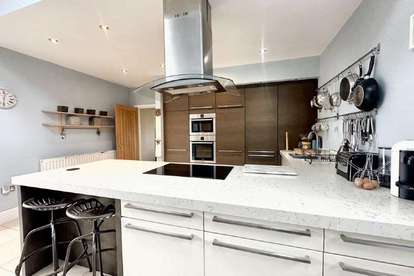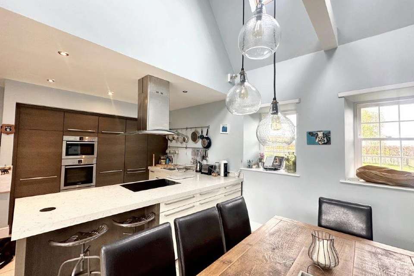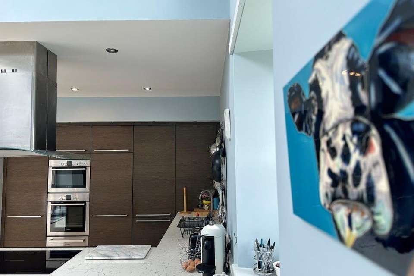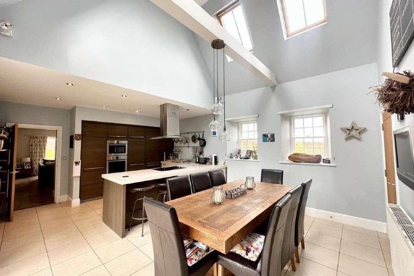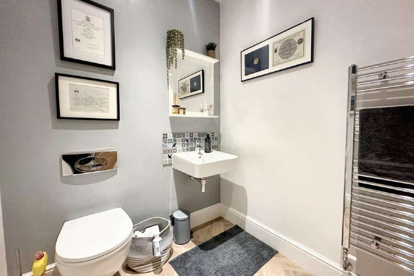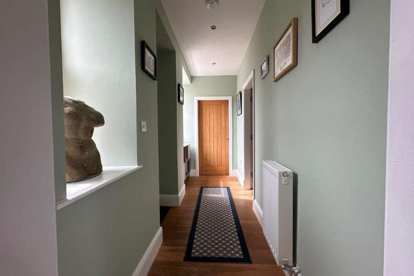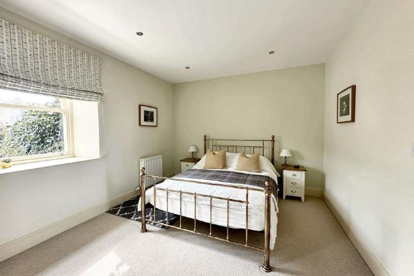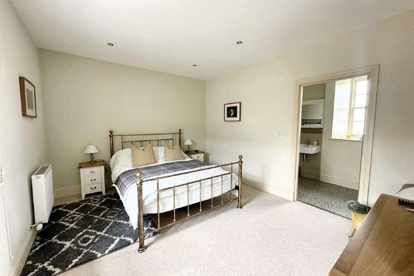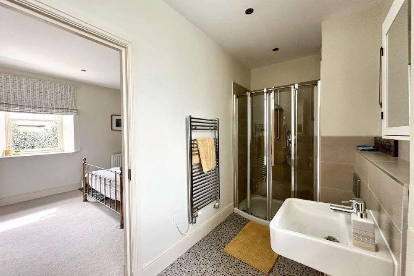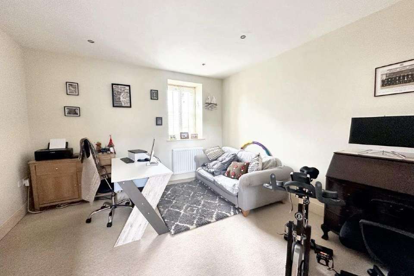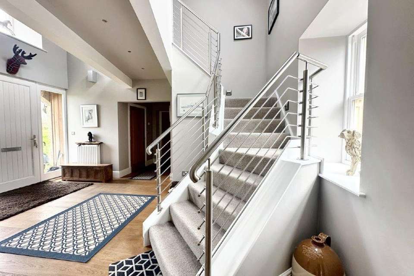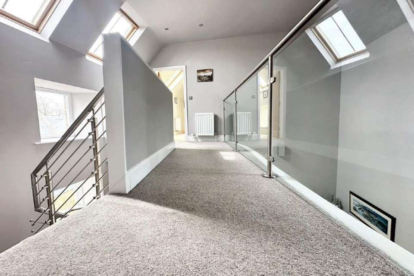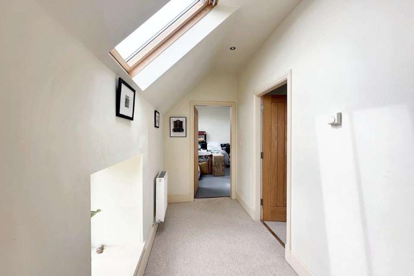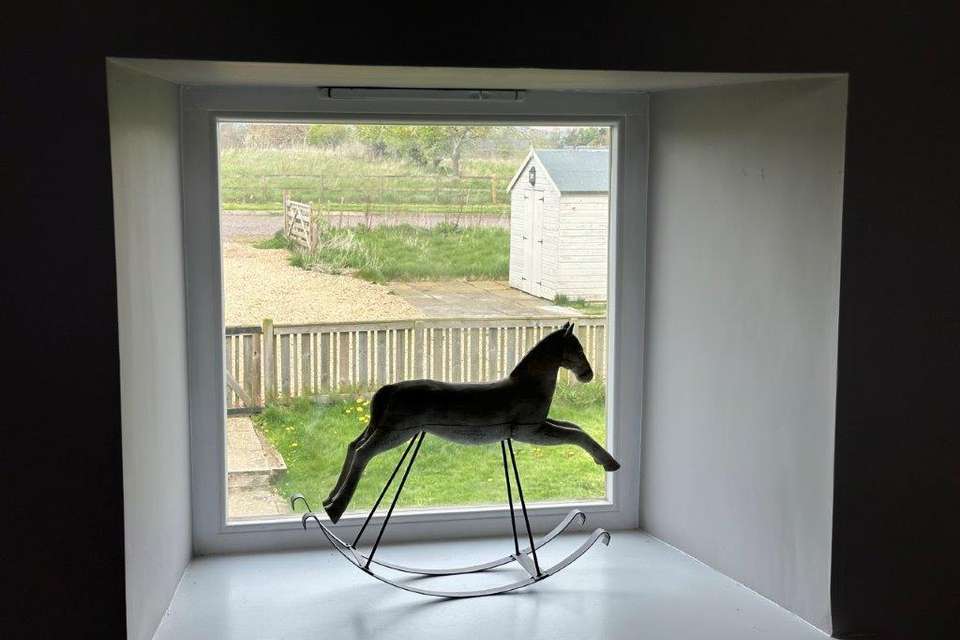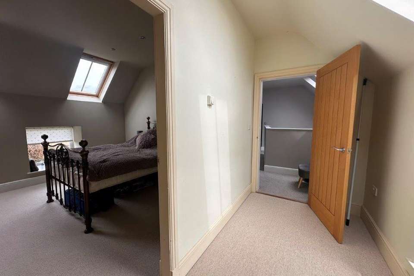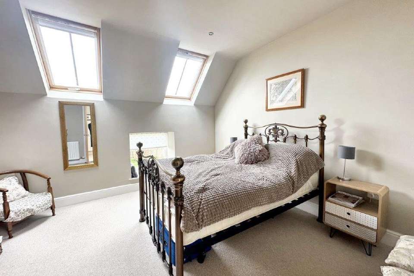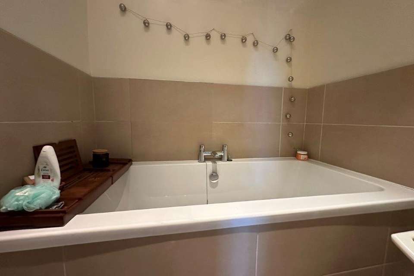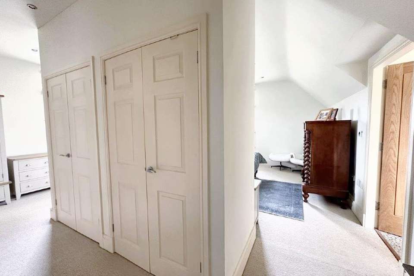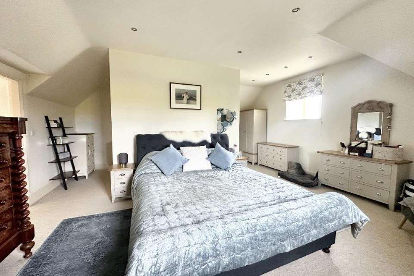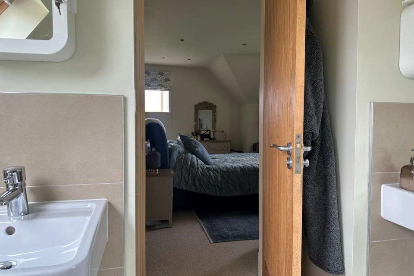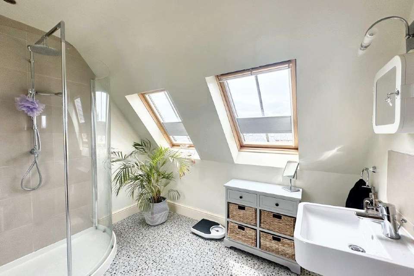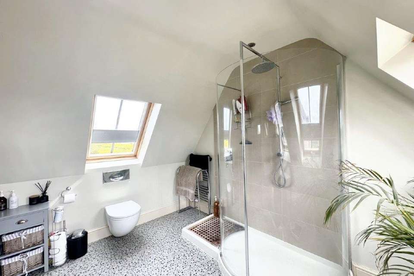5 bedroom barn conversion for sale
Duns TD11house
bedrooms
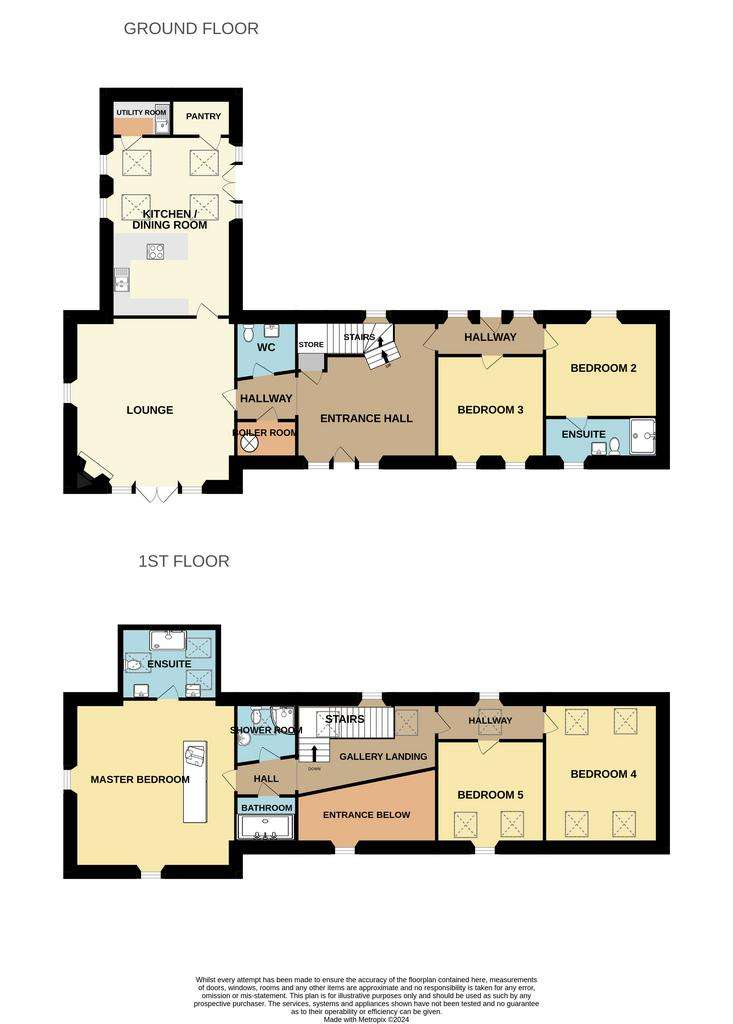
Property photos

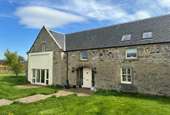
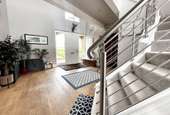

+31
Property description
A 5-bedroom family home which was successfully and sympathetically converted from a Category B listed impressive steading building. The property dates back to 1874 and has been designed to enhance the architectural features, and it is evident that the property has been finished to an extremely high quality throughout. This conversion offers a floor area extending to approx. 268 square metres and is stunning from the onset with the galleried entrance and landing, bright and airy vaulted dining area with conservation roof windows, and generally well-proportioned spacious rooms throughout this comfortable home. The high level of finishes includes oak doors, double-glazed sash and case windows, neat flooring, a kitchen with top-of-the-range fitted appliances and granite worktops, a wood-burning stove, and luxury bathroom fittings throughout. Viewing is highly recommended to appreciate the space and the true quality of this converted steading.
LOCATION
The property sits in a rural location between Duns and Chirnside. Duns is approx. 3 miles away and has a good selection of shops, restaurants as well as a great variety of recreational facilities, including a golf course, swimming pool, gym and rugby, football and bowling club. Transport and getting around: the property is located on the A6105, between Berwick upon Tweed to the east and Galashiels to the west. Both these towns offer rail links to Edinburgh, the line from Berwick being the main East Coast Line. There is a bus service to both Berwick and Galashiels as well as other local destinations. By car, Edinburgh is approx. 52 miles, with Newcastle to the South being approx. 74 miles, with both cities offer excellent airport facilities.
ACCOMMODATION
ENTRANCE HALL (5.16M X 4.32M) including stairs
HALL (1.74M X 1.42M) at widest
BOILER ROOM (1.76M X 1.35M)
WC (2.06M X 1.75M) at widest
LIVING ROOM (6.04M X 5.82M) at widest
KITCHEN / DINING ROOM (6.43M X 4.54M)
PANTRY (2.22M X 1.47M)
UTILITY ROOM (2.21M X 1.48M)
INNER HALL (3.84M X 1.13M)
BEDROOM 2 (4.24M X 3.41M)
EN-SUITE SHOWER (4.20M X 1.51M) at widest
BEDROOM 3 (3.87M X 3.84M)
GALLERY LANDING (5.16M X 3.40M) at widest
SHOWER ROOM (2.24M X 1.69M) at widest
BATHROOM (1.72M X 1.43M)
MASTER BEDROOM (6.28M X 5.85M) including wardrobes
EN-SUITE SHOWER (3.35M X 2.77M)
INNER HALL (3.82M X 1.53M)
BEDROOM 4 (5.29M X 4.22M)
BEDROOM 5 (3.84M X 3.65M
EXTERNALLY
The curtilage of the eight properties that make up Edrom Newtown is well-maintained and managed. 6 Edrom Newton sits on the furthest corner from the road and has a sizeable corner plot which is mainly laid to grass with parking for several cars, a large garden shed and a sunroom in the corner perfect for the afternoon sunshine. The internal walled courtyard is mainly paved with gravel borders and is an ideal private space for alfresco entertaining with access direct from the kitchen / dining room with another doorway into the inner hallway leading to the ground floor bedrooms.
SERVICES
Mains Electricity & Water. Tank LPG Gas & Septic Tank Drainage.
Council Tax: Band G
EPC: Band D
VIEWING
By appointment with Melrose & Porteous
SURVEY/ENTRY
By mutual arrangement. Home report available. Additional arrangements through agents
Offers should be submitted to Melrose & Porteous, 47 Market Square, Duns, Berwickshire, TD11 3BX
(DX 556 522 DUNS)
Only those parties who have formally requested their interest may be advised of any closing date fixed for offers. These particulars are for guidance only. All measurements were taken by a laser tape measure and may be subject to small discrepancies. Although a high level of care has been taken to ensure these details are correct, no guarantees are given to the accuracy of the above information. While the information is believed to be correct and accurate any potential purchaser must review the details themselves to ensure they are satisfied with our findings.
LOCATION
The property sits in a rural location between Duns and Chirnside. Duns is approx. 3 miles away and has a good selection of shops, restaurants as well as a great variety of recreational facilities, including a golf course, swimming pool, gym and rugby, football and bowling club. Transport and getting around: the property is located on the A6105, between Berwick upon Tweed to the east and Galashiels to the west. Both these towns offer rail links to Edinburgh, the line from Berwick being the main East Coast Line. There is a bus service to both Berwick and Galashiels as well as other local destinations. By car, Edinburgh is approx. 52 miles, with Newcastle to the South being approx. 74 miles, with both cities offer excellent airport facilities.
ACCOMMODATION
ENTRANCE HALL (5.16M X 4.32M) including stairs
HALL (1.74M X 1.42M) at widest
BOILER ROOM (1.76M X 1.35M)
WC (2.06M X 1.75M) at widest
LIVING ROOM (6.04M X 5.82M) at widest
KITCHEN / DINING ROOM (6.43M X 4.54M)
PANTRY (2.22M X 1.47M)
UTILITY ROOM (2.21M X 1.48M)
INNER HALL (3.84M X 1.13M)
BEDROOM 2 (4.24M X 3.41M)
EN-SUITE SHOWER (4.20M X 1.51M) at widest
BEDROOM 3 (3.87M X 3.84M)
GALLERY LANDING (5.16M X 3.40M) at widest
SHOWER ROOM (2.24M X 1.69M) at widest
BATHROOM (1.72M X 1.43M)
MASTER BEDROOM (6.28M X 5.85M) including wardrobes
EN-SUITE SHOWER (3.35M X 2.77M)
INNER HALL (3.82M X 1.53M)
BEDROOM 4 (5.29M X 4.22M)
BEDROOM 5 (3.84M X 3.65M
EXTERNALLY
The curtilage of the eight properties that make up Edrom Newtown is well-maintained and managed. 6 Edrom Newton sits on the furthest corner from the road and has a sizeable corner plot which is mainly laid to grass with parking for several cars, a large garden shed and a sunroom in the corner perfect for the afternoon sunshine. The internal walled courtyard is mainly paved with gravel borders and is an ideal private space for alfresco entertaining with access direct from the kitchen / dining room with another doorway into the inner hallway leading to the ground floor bedrooms.
SERVICES
Mains Electricity & Water. Tank LPG Gas & Septic Tank Drainage.
Council Tax: Band G
EPC: Band D
VIEWING
By appointment with Melrose & Porteous
SURVEY/ENTRY
By mutual arrangement. Home report available. Additional arrangements through agents
Offers should be submitted to Melrose & Porteous, 47 Market Square, Duns, Berwickshire, TD11 3BX
(DX 556 522 DUNS)
Only those parties who have formally requested their interest may be advised of any closing date fixed for offers. These particulars are for guidance only. All measurements were taken by a laser tape measure and may be subject to small discrepancies. Although a high level of care has been taken to ensure these details are correct, no guarantees are given to the accuracy of the above information. While the information is believed to be correct and accurate any potential purchaser must review the details themselves to ensure they are satisfied with our findings.
Interested in this property?
Council tax
First listed
Last weekDuns TD11
Marketed by
Melrose & Porteous - Duns 47 Market Square Duns, Berwickshire TD11 3BXPlacebuzz mortgage repayment calculator
Monthly repayment
The Est. Mortgage is for a 25 years repayment mortgage based on a 10% deposit and a 5.5% annual interest. It is only intended as a guide. Make sure you obtain accurate figures from your lender before committing to any mortgage. Your home may be repossessed if you do not keep up repayments on a mortgage.
Duns TD11 - Streetview
DISCLAIMER: Property descriptions and related information displayed on this page are marketing materials provided by Melrose & Porteous - Duns. Placebuzz does not warrant or accept any responsibility for the accuracy or completeness of the property descriptions or related information provided here and they do not constitute property particulars. Please contact Melrose & Porteous - Duns for full details and further information.




