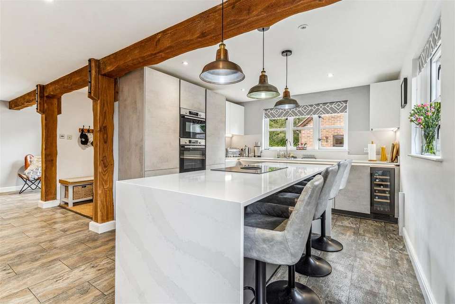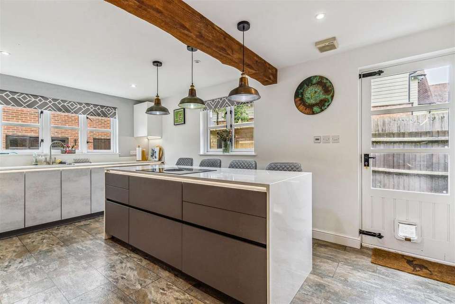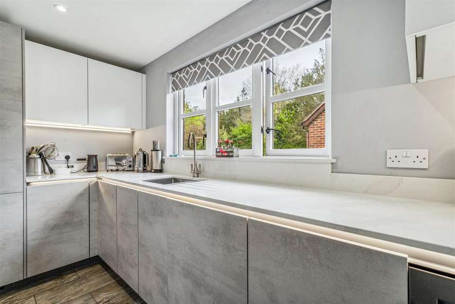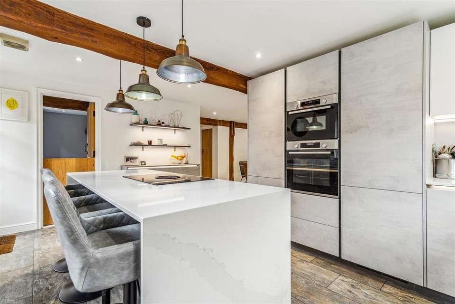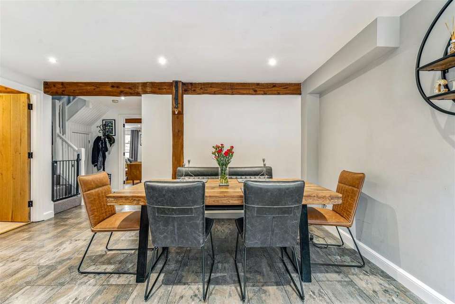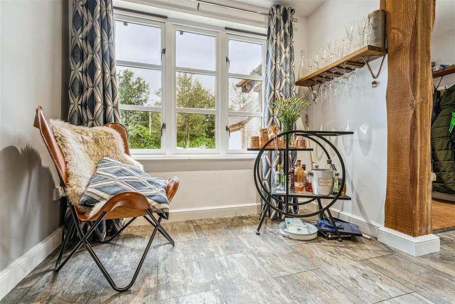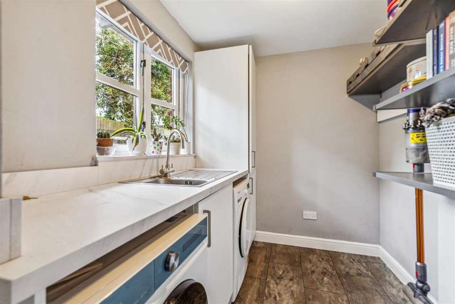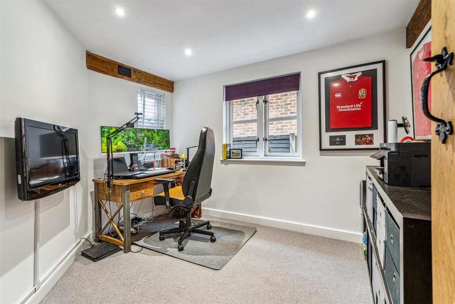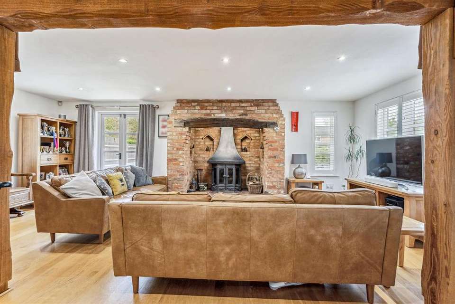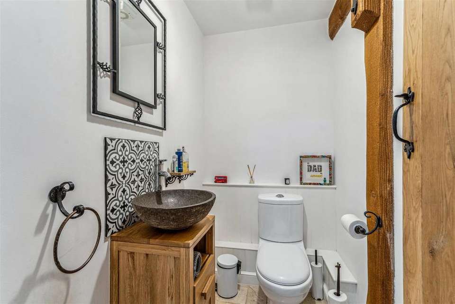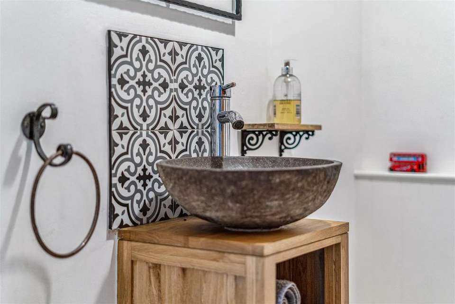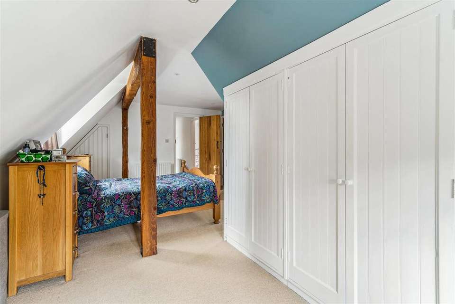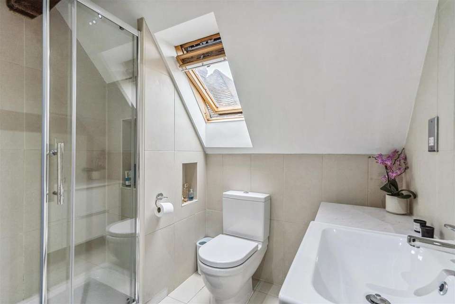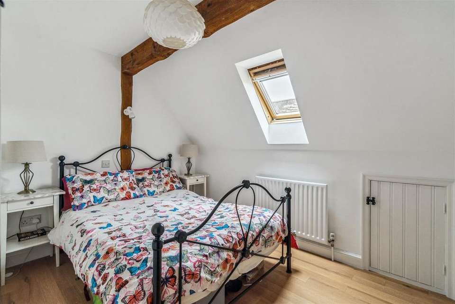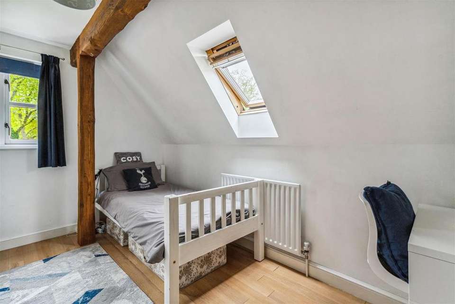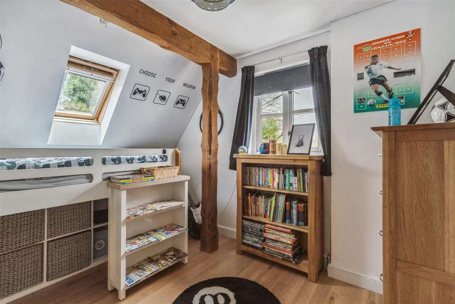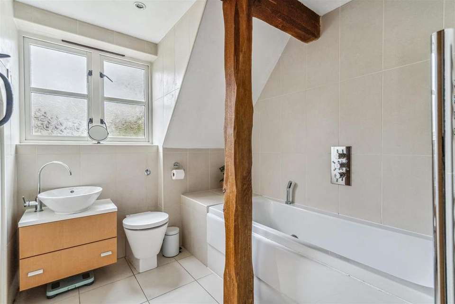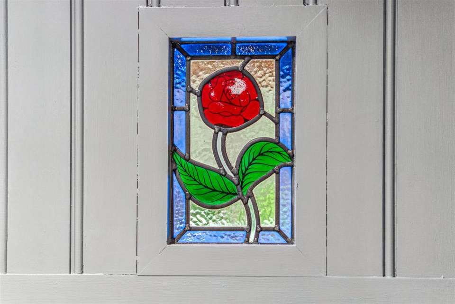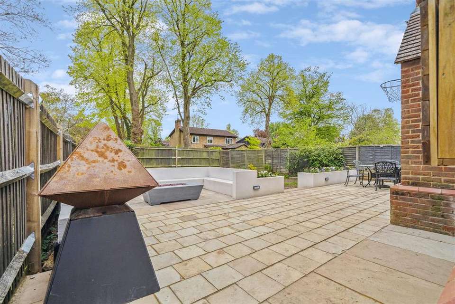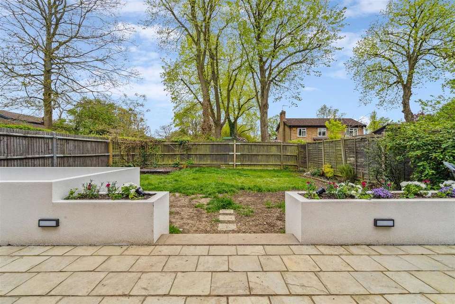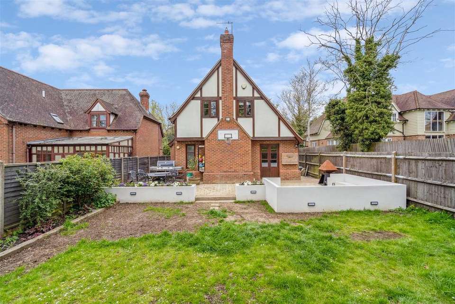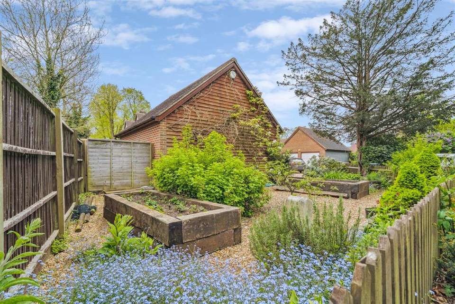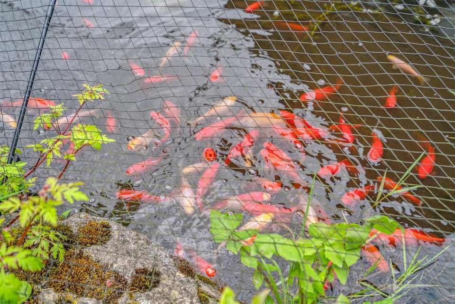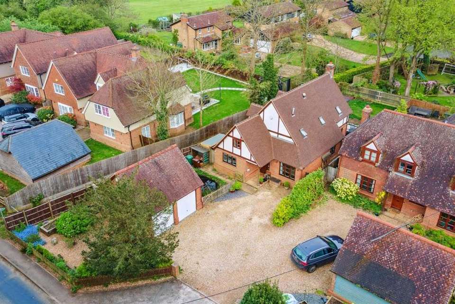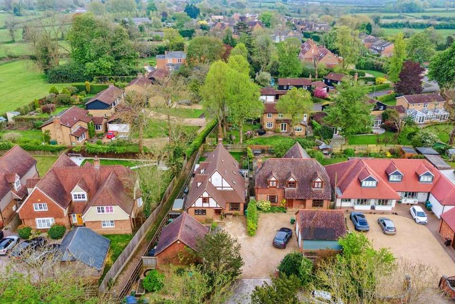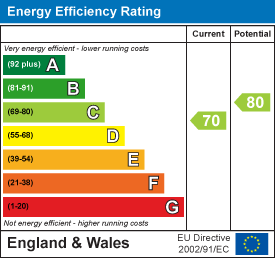4 bedroom detached house for sale
Stewkley, Buckinghamshiredetached house
bedrooms
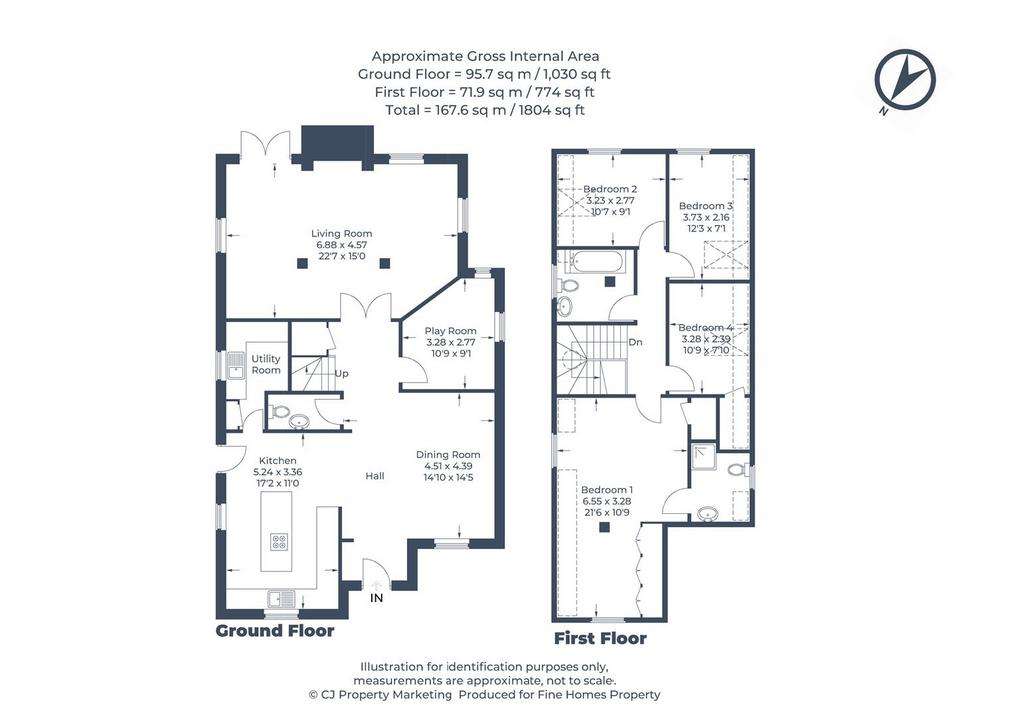
Property photos

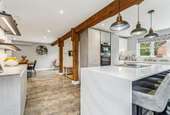
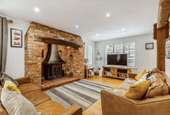
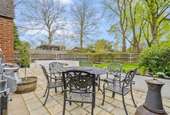
+31
Property description
Fine Homes Property are excited to present this high specification four bedroom detached family home in the sought after Bucks village of Stewkley. Built in 2000, and having been recently modernised and well maintained by the current owners, including refurbishment throughout and a new roof in the last year, this home is not to be missed. The accommodation includes; entrance hall, stunning refitted kitchen, dining room, play room/office, living room, utility room and the cloakroom. Upstairs the master bedroom has a modern en-suite and dressing area and there are three further bedrooms as well as the family bathroom. Being offered for sale with a complete upper chain, landscaped south facing garden, gravel driveway and a detached double garage.
If This Was Your Home. - You'll stroll up the sweeping gravelled driveway which provides parking for multiple vehicles. Surrounded by greenery, in front of your double garage there is a substantial front garden which currently enjoys raised beds for planting and various trees/shrubs, a lovely place to sit and see the world pass by.
Step inside your new home for a recently modernised, semi open-plan mix of entrance hall, kitchen and dining room, with smoky letterbox tiling flowing underfoot and striking oak columns and beams framing the space.
To the left as you enter, your kitchen's a contemporary designer dream. Highlights are everywhere throughout its 180 square feet, but your definitive centrepiece is that beautiful marbled chef's island and breakfast bar sat below pendulum lighting with inset hob.
A wealth of underlit, seamless smoky grey cabinetry runs round the flanks, topped with more of those covetable marbled work surfaces and home to a comprehensive suite of integrated appliances including a wine fridge, oven, grill and a dishwasher. Inset into the marble work surface is a sink and draining area which has a window behind looking over your driveway and fish pond.
Across the hall your open plan dining room's similarly sized and just as smart, with recessed spotlights and timber beams overhead, blending styles superbly. A large window frames leafy views of your drive and the bay provides another place to sit.
Next door you have a versatile study or playroom. Ideal for many purposes at around 100 square feet, and dual aspect for plenty of natural light.
Across the hall there's also a handy refitted WC with a striking granite vessel sink with geometric splashback.
Finally, before we get to your astonishing lounge, there's a handy utility room, smartly fitted with lots of work surfaces and sleek white cabinets. The perfect spot for laundry with space for a washing machine and tumble drier.
Head past your staircase and a pair of double doors open up to that immense, triple aspect, 340 square foot lounge.
It's a striking sociable space, featuring a beautiful exposed brick Inglenook fireplace, home to a quarry tiled hearth, wood burning stove and artfully distressed reclaimed timber lintel. An amazing centrepiece.
Blonde oak hardwood flows underfoot, natural light streams in from all sides and double doors open up into your South East facing garden. Let's explore.
Out here you have a newly fitted large raised patio, with a wealth of space for seating, barbecues and al fresco entertaining. There's a wealth of bespoke seating and raised brick planters. Inset with exterior lighting, this lighting continues around the entire garden.
Step down here for your broad expanse of lawn, surrounded by timber fencing and overhung by mature trees. Plenty of space for garden parties, or simply for kids to run and play. From the garden you have secure side access to your driveway.
There's more to the front, just next to your garage you have a covetable kitchen garden, with a range of raised railway sleeper planters, herbs and greenery. As well to the front there is a large covered goldfish pond with water feature.
Back inside now, and upstairs for your large dual aspect master bedroom to the front. A generous 200 square feet, home to a wealth of integrated wardrobes with vaulted ceilings, a dormer window and more of those lovely timber beams, a very impressive master bedroom indeed.
A skylit en suite completes the sumptuous effect, fully finished in large format ceramic tilework, with dedicated walk in shower cubicle. Velux skylight for natural light and ventilation.
Head down the hall now for your family bathroom, charmingly appointed with elevated vessel sink, concealed cistern WC, chrome heated towel rail and a sumptuous tub with shower. All these designer details are, once again, nicely contrasted with exposed timber beams.
The sleeping arrangements are completed by three more delectable double bedrooms, around 100 square feet apiece with skylights, blonde hardwood floors and that artful architecture very much in evidence throughout.
Bedroom two is a substantial double bedroom with space for wardrobes and a window for natural light, currently used as a guest bedroom. Bedroom three is a further double bedroom with space for wardrobes and a window looking over your garden. Bedroom four is a small double room or large single with a window to the rear aspect.
Local Area - You're right in the centre of Stewkley here, moments from the village hall, recreation ground and St Michael's CofE combined school. As well as the nominal heart of the village where High Street North meets High Street South (forming the longest High Street in England). Stewkley has the benefit of a village shop for the every day essentials.
Although, as ever in this sought after historical Bucks village you're never far from open countryside.
Parents will be pleased to find there are a full thirty primary/secondary schools rated 'Good' or 'Outstanding' within the shortest of drives. The village school of St Michaels is a short walk away and there are several secondary school options including the grammar school and Cottesloe in Wing.
For golfers Aylesbury Vale Golf Course is less than thirty minutes on foot other options include Woburn Golf Club which is currently the only club in the UK to have three courses all ranking in the top 100 in the UK.
The bustling market town of Leighton Buzzard is just ten minutes by car, for excellent shopping including a Waitrose and regular fast rains to London Euston. Just thirty two minutes direct. Finally, Milton Keynes is a twenty minute drive offering shopping centres, transport links and a bustling nightlife with restaurants, pubs and bars.
Entrance Hall -
Kitchen - 5.24 x 3.36 (17'2" x 11'0") -
Dining Room - 4.51 x 4.39 (14'9" x 14'4") -
Study/Play Room - 3.28 x 2.77 (10'9" x 9'1") -
Living Room - 6.88 x 4.57 (22'6" x 14'11") -
Utility Room -
Cloakroom -
Landing -
Master Bedroom - 6.55 x 3.28 (21'5" x 10'9") -
En-Suite -
Bedroom Two - 3.23 x 2.77 (10'7" x 9'1") -
Bedroom Three - 3.73 x 2.16 (12'2" x 7'1") -
Bedroom Four - 3.28 x 2.39 (10'9" x 7'10") -
Family Bathroom -
Double Garage -
If This Was Your Home. - You'll stroll up the sweeping gravelled driveway which provides parking for multiple vehicles. Surrounded by greenery, in front of your double garage there is a substantial front garden which currently enjoys raised beds for planting and various trees/shrubs, a lovely place to sit and see the world pass by.
Step inside your new home for a recently modernised, semi open-plan mix of entrance hall, kitchen and dining room, with smoky letterbox tiling flowing underfoot and striking oak columns and beams framing the space.
To the left as you enter, your kitchen's a contemporary designer dream. Highlights are everywhere throughout its 180 square feet, but your definitive centrepiece is that beautiful marbled chef's island and breakfast bar sat below pendulum lighting with inset hob.
A wealth of underlit, seamless smoky grey cabinetry runs round the flanks, topped with more of those covetable marbled work surfaces and home to a comprehensive suite of integrated appliances including a wine fridge, oven, grill and a dishwasher. Inset into the marble work surface is a sink and draining area which has a window behind looking over your driveway and fish pond.
Across the hall your open plan dining room's similarly sized and just as smart, with recessed spotlights and timber beams overhead, blending styles superbly. A large window frames leafy views of your drive and the bay provides another place to sit.
Next door you have a versatile study or playroom. Ideal for many purposes at around 100 square feet, and dual aspect for plenty of natural light.
Across the hall there's also a handy refitted WC with a striking granite vessel sink with geometric splashback.
Finally, before we get to your astonishing lounge, there's a handy utility room, smartly fitted with lots of work surfaces and sleek white cabinets. The perfect spot for laundry with space for a washing machine and tumble drier.
Head past your staircase and a pair of double doors open up to that immense, triple aspect, 340 square foot lounge.
It's a striking sociable space, featuring a beautiful exposed brick Inglenook fireplace, home to a quarry tiled hearth, wood burning stove and artfully distressed reclaimed timber lintel. An amazing centrepiece.
Blonde oak hardwood flows underfoot, natural light streams in from all sides and double doors open up into your South East facing garden. Let's explore.
Out here you have a newly fitted large raised patio, with a wealth of space for seating, barbecues and al fresco entertaining. There's a wealth of bespoke seating and raised brick planters. Inset with exterior lighting, this lighting continues around the entire garden.
Step down here for your broad expanse of lawn, surrounded by timber fencing and overhung by mature trees. Plenty of space for garden parties, or simply for kids to run and play. From the garden you have secure side access to your driveway.
There's more to the front, just next to your garage you have a covetable kitchen garden, with a range of raised railway sleeper planters, herbs and greenery. As well to the front there is a large covered goldfish pond with water feature.
Back inside now, and upstairs for your large dual aspect master bedroom to the front. A generous 200 square feet, home to a wealth of integrated wardrobes with vaulted ceilings, a dormer window and more of those lovely timber beams, a very impressive master bedroom indeed.
A skylit en suite completes the sumptuous effect, fully finished in large format ceramic tilework, with dedicated walk in shower cubicle. Velux skylight for natural light and ventilation.
Head down the hall now for your family bathroom, charmingly appointed with elevated vessel sink, concealed cistern WC, chrome heated towel rail and a sumptuous tub with shower. All these designer details are, once again, nicely contrasted with exposed timber beams.
The sleeping arrangements are completed by three more delectable double bedrooms, around 100 square feet apiece with skylights, blonde hardwood floors and that artful architecture very much in evidence throughout.
Bedroom two is a substantial double bedroom with space for wardrobes and a window for natural light, currently used as a guest bedroom. Bedroom three is a further double bedroom with space for wardrobes and a window looking over your garden. Bedroom four is a small double room or large single with a window to the rear aspect.
Local Area - You're right in the centre of Stewkley here, moments from the village hall, recreation ground and St Michael's CofE combined school. As well as the nominal heart of the village where High Street North meets High Street South (forming the longest High Street in England). Stewkley has the benefit of a village shop for the every day essentials.
Although, as ever in this sought after historical Bucks village you're never far from open countryside.
Parents will be pleased to find there are a full thirty primary/secondary schools rated 'Good' or 'Outstanding' within the shortest of drives. The village school of St Michaels is a short walk away and there are several secondary school options including the grammar school and Cottesloe in Wing.
For golfers Aylesbury Vale Golf Course is less than thirty minutes on foot other options include Woburn Golf Club which is currently the only club in the UK to have three courses all ranking in the top 100 in the UK.
The bustling market town of Leighton Buzzard is just ten minutes by car, for excellent shopping including a Waitrose and regular fast rains to London Euston. Just thirty two minutes direct. Finally, Milton Keynes is a twenty minute drive offering shopping centres, transport links and a bustling nightlife with restaurants, pubs and bars.
Entrance Hall -
Kitchen - 5.24 x 3.36 (17'2" x 11'0") -
Dining Room - 4.51 x 4.39 (14'9" x 14'4") -
Study/Play Room - 3.28 x 2.77 (10'9" x 9'1") -
Living Room - 6.88 x 4.57 (22'6" x 14'11") -
Utility Room -
Cloakroom -
Landing -
Master Bedroom - 6.55 x 3.28 (21'5" x 10'9") -
En-Suite -
Bedroom Two - 3.23 x 2.77 (10'7" x 9'1") -
Bedroom Three - 3.73 x 2.16 (12'2" x 7'1") -
Bedroom Four - 3.28 x 2.39 (10'9" x 7'10") -
Family Bathroom -
Double Garage -
Interested in this property?
Council tax
First listed
Last weekEnergy Performance Certificate
Stewkley, Buckinghamshire
Marketed by
Fine Homes Property - Milton Keynes Pine View Duck End Great Brickhill, Bucks MK17 9APPlacebuzz mortgage repayment calculator
Monthly repayment
The Est. Mortgage is for a 25 years repayment mortgage based on a 10% deposit and a 5.5% annual interest. It is only intended as a guide. Make sure you obtain accurate figures from your lender before committing to any mortgage. Your home may be repossessed if you do not keep up repayments on a mortgage.
Stewkley, Buckinghamshire - Streetview
DISCLAIMER: Property descriptions and related information displayed on this page are marketing materials provided by Fine Homes Property - Milton Keynes. Placebuzz does not warrant or accept any responsibility for the accuracy or completeness of the property descriptions or related information provided here and they do not constitute property particulars. Please contact Fine Homes Property - Milton Keynes for full details and further information.





